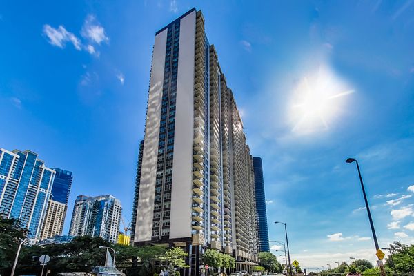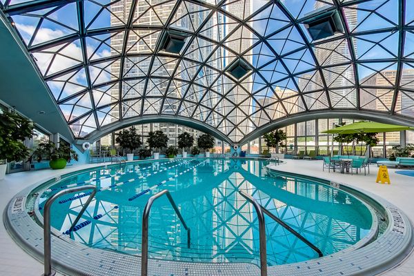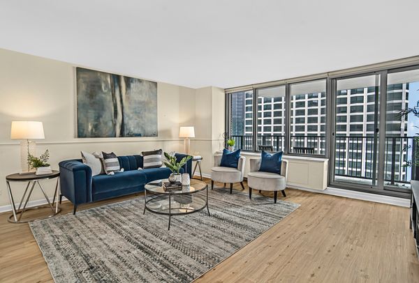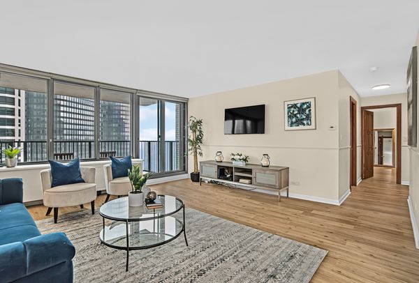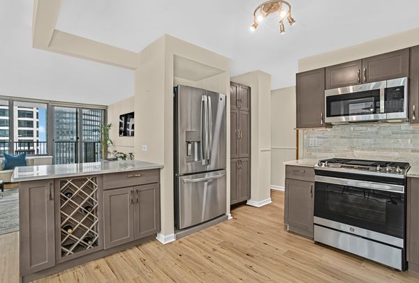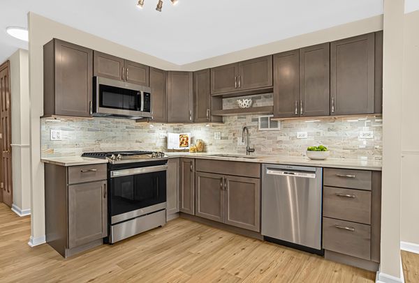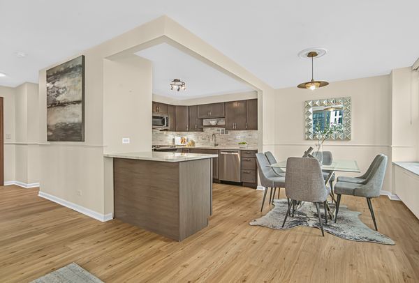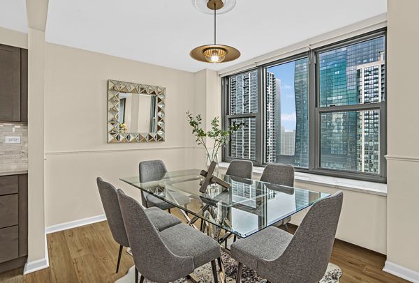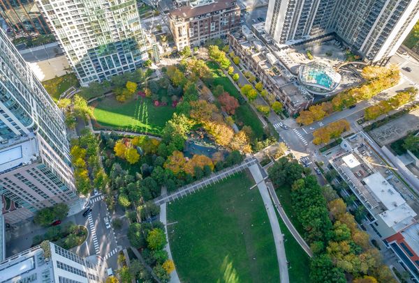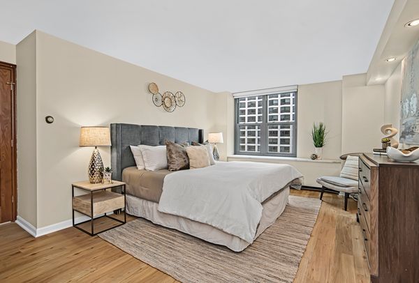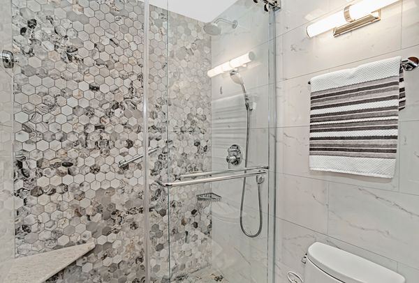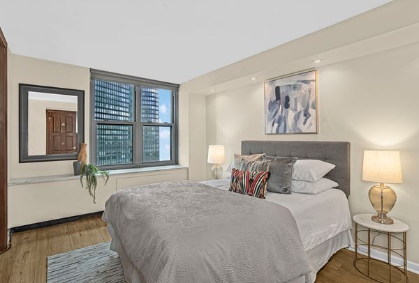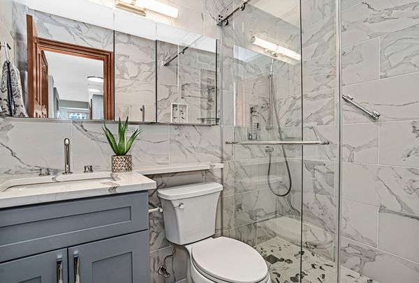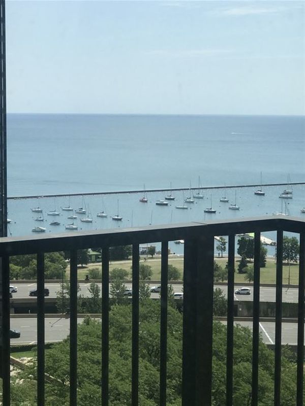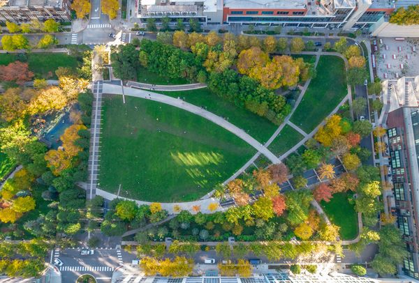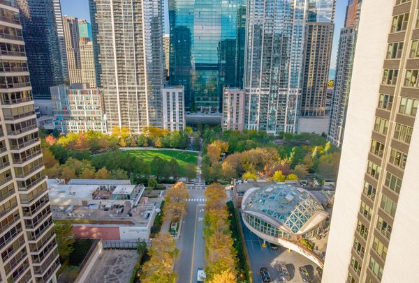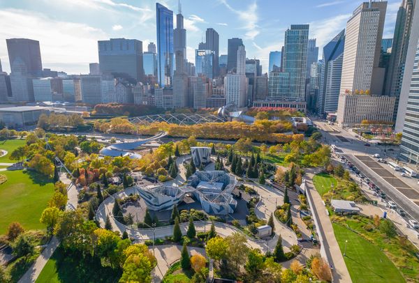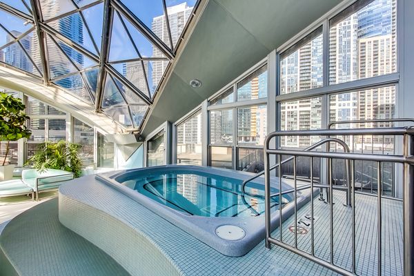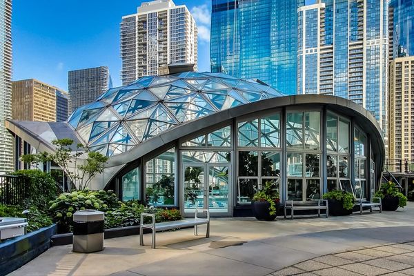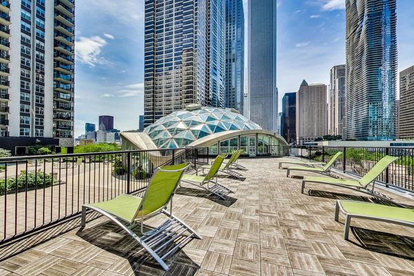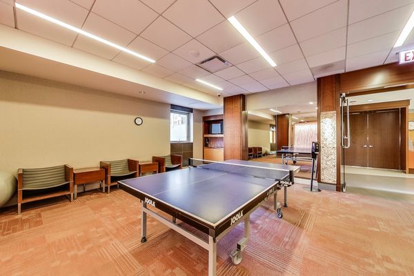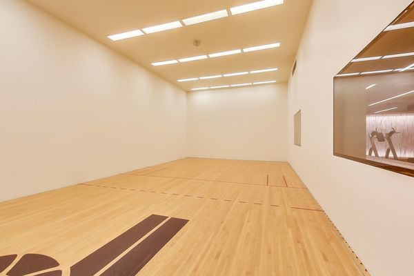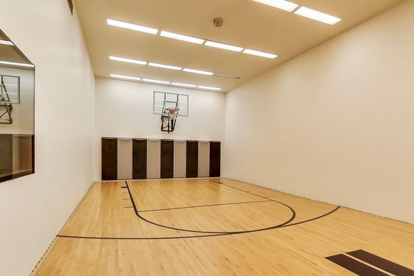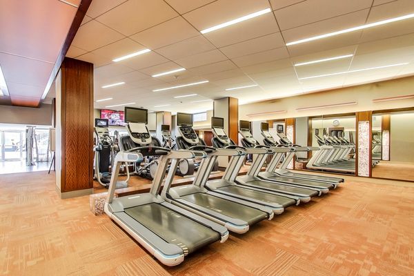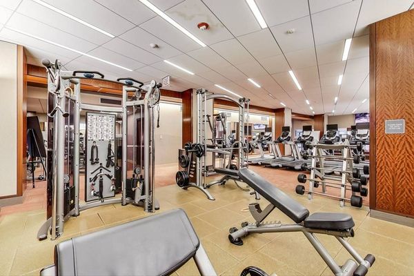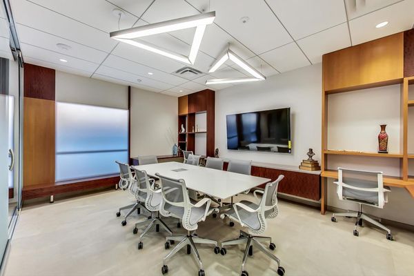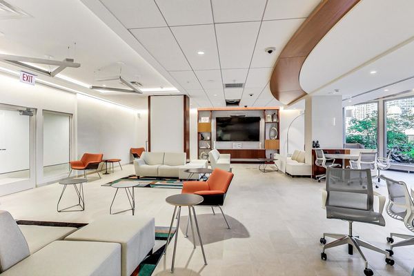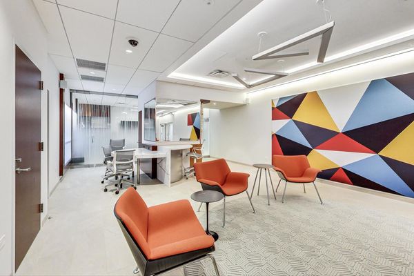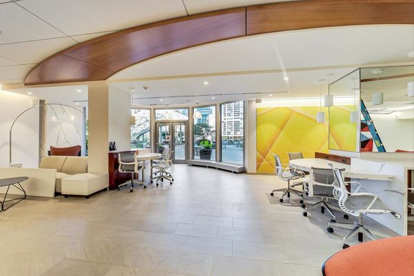400 E Randolph Street Unit 3129
Chicago, IL
60601
About this home
Immerse yourself in luxury with this 2021 upgraded 2BR/2BA corner unit facing east, offering a partial lake and park view. Begin your day on the spacious balcony, savoring morning coffee and the sunrise. The unit features luxury vinyl flooring, a generous open kitchen with handcrafted maple cabinets, quartz countertops, and Bosch appliances. Enjoy distinct dining and living areas in this corner unit. The large master suite accommodates a king-size bed and dresser, complemented by two ample closets in the hallway. The building offers resort-style amenities, including a geodesic domed indoor pool and spa, a well-equipped workout area, two-tiered sundeck, indoor half-basketball and racquetball court, steam and sauna facilities. Located at 400 E Randolph in the award-winning New Eastside community, enjoy proximity to Marianos grocery store, GEMS Academy private school, dog park, children's park, and renowned restaurants like Miru and Avli. Steps away the lakefront, museums, theaters, restaurants, and Michigan Ave. Assessments cover heating, cooling, gas, water, internet, and cable. FHA and VA approved. Investor friendly.
