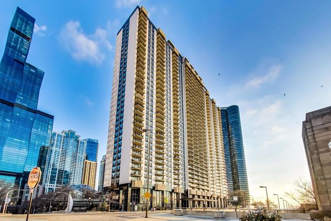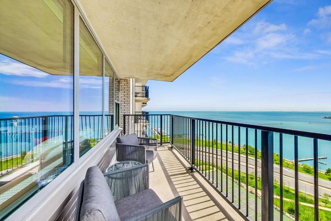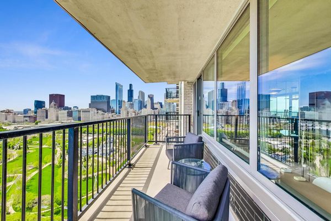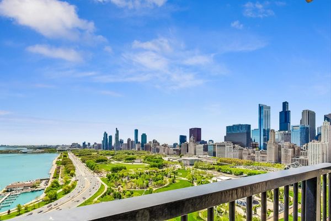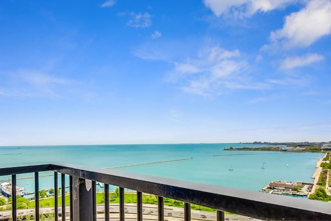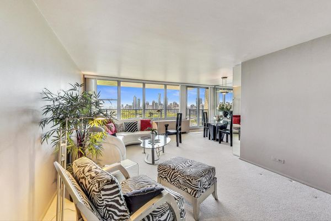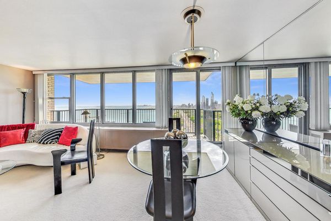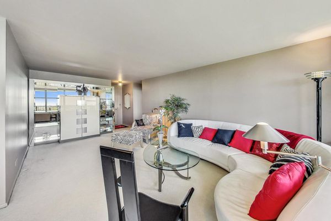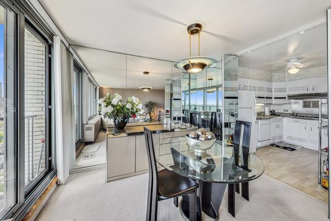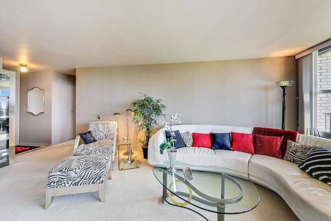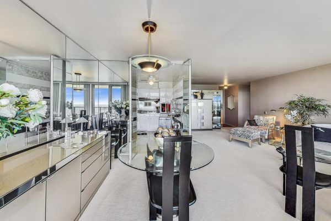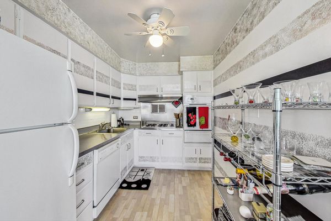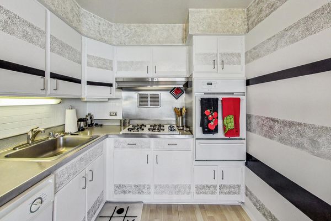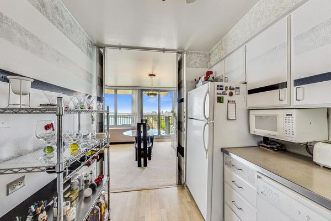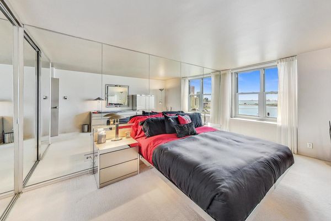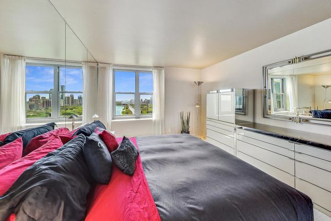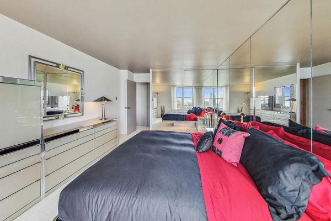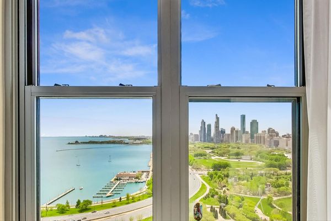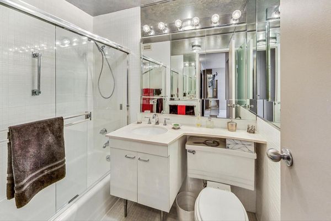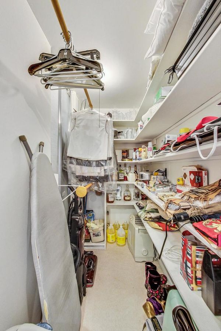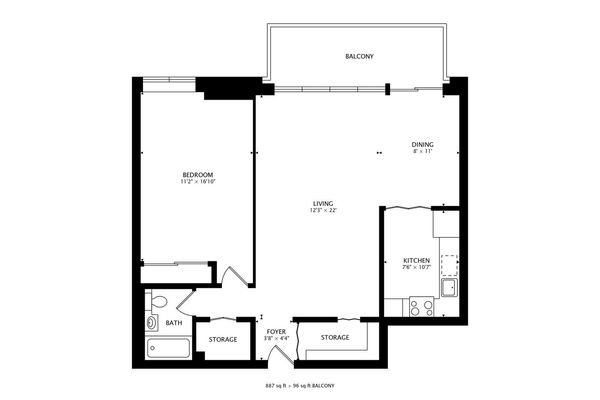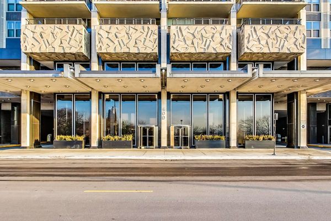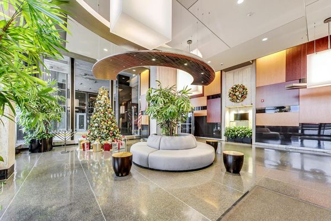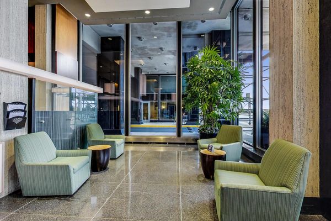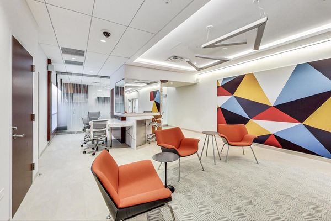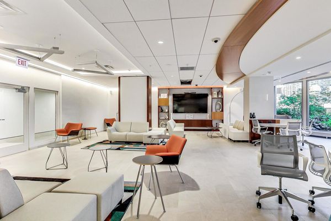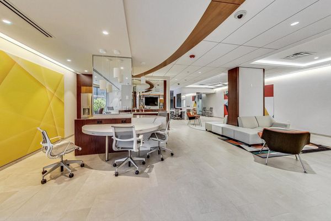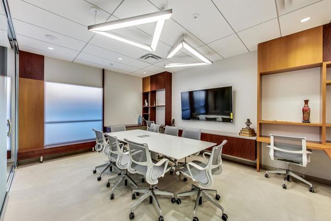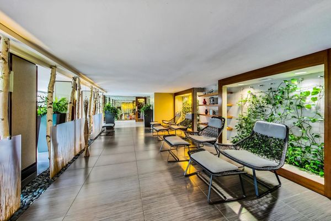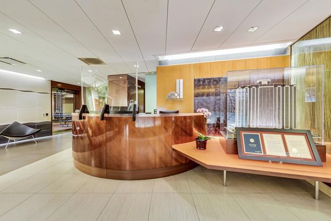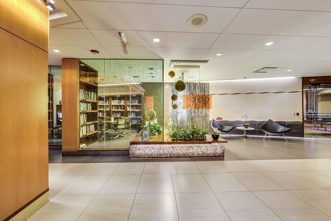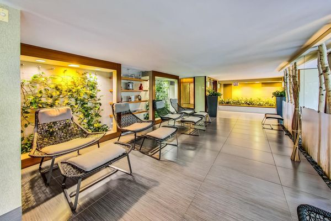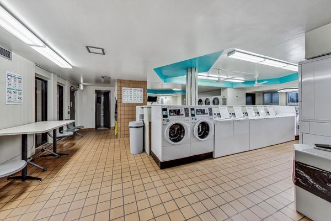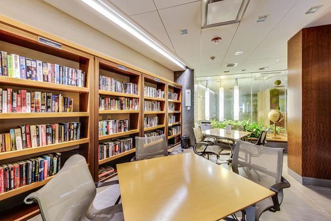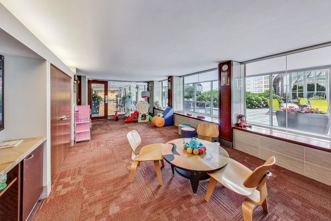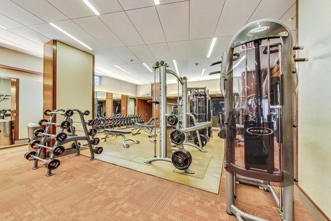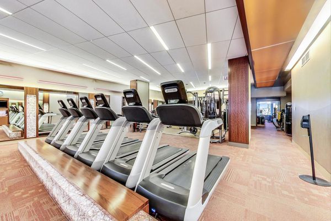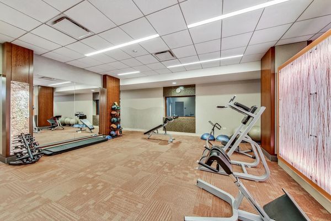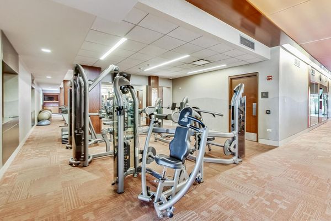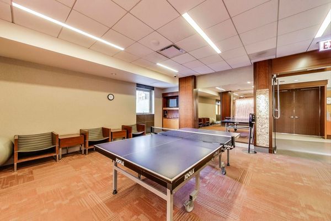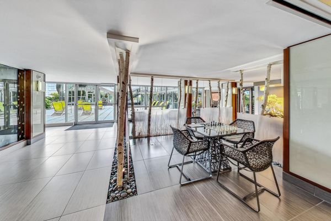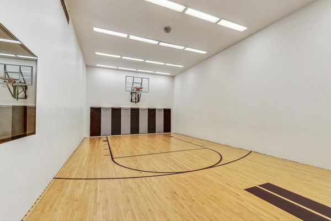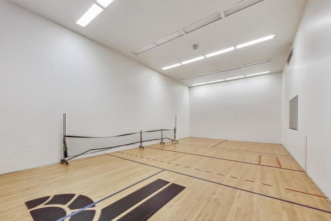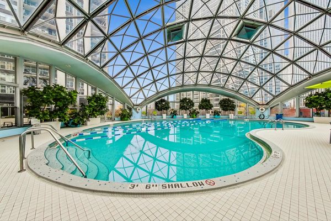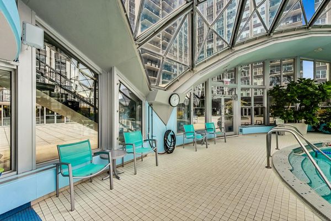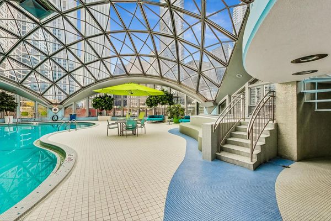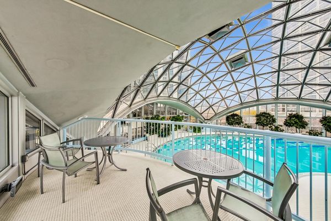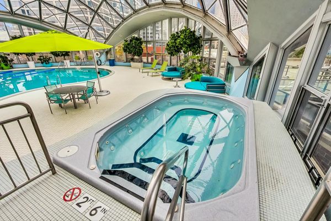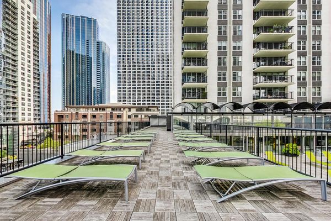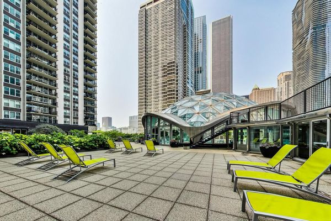400 E Randolph Street Unit 2917
Chicago, IL
60601
About this home
Stunning unobstructed South views of Lake Michigan, City skyline, Millennium Park, and Monroe Harbor await you from your expansive private balcony. This fully furnished 100% turnkey one-bedroom unit is not to be missed. The post-modern "Ello" bedroom set, credenza, and dining table, along with the tall boy TV cabinet, add a touch of sophistication to the space. The kitchen boasts white appliances, counter depth cabinets, and a white refrigerator, cabinets full of pots, pans, silverware and glassware, while a strategically placed wall separates it from the living room for added privacy. With two deep walk-in closets and a spacious bedroom closet, storage will never be an issue. Enjoy abundant natural light throughout the day with the unit's south-facing orientation. The building offers an array of amenities, including a superb health club, indoor pool, and jacuzzi. Recently renovated hallways and lobby exuded elegance, while the door person ensures convenience and security. The business center, outdoor sitting, and grilling area provide additional spaces for relaxation and entertainment. The health club features a steam room, sauna, racquetball, 1/4 basketball court, and adaptations for pickleball. The library and kids play area add to the building's appeal. Situated within walking distance to everything, this property is surrounded by beautiful nature, walking trails, and the lakefront. Enjoy the convenience of nearby grocery stores, coffee shops, and a plethora of entertainment and dining options. Millennium Park and Lake Michigan are just a stone's throw away. Additionally, the charming Lakeshore East Park, complete with a dog park and movies in the park, creates a vibrant and welcoming neighborhood atmosphere. The unit is being sold furnished and "As Is." Rental parking is available in the building for $220/month. Don't miss out on this incredible opportunity to experience the best of city living.
