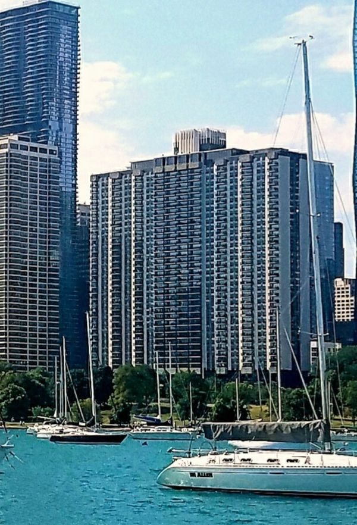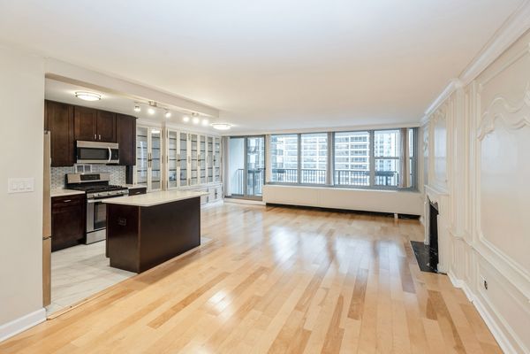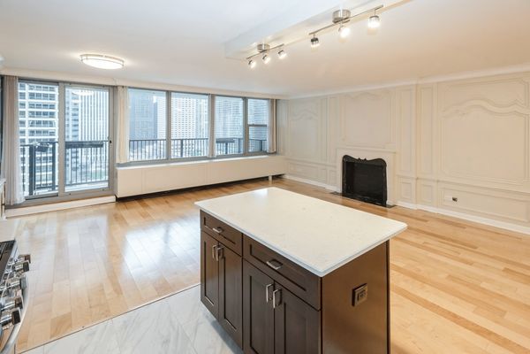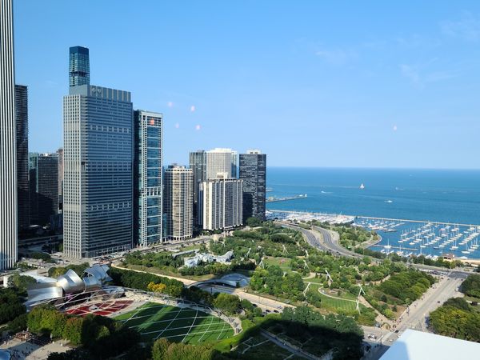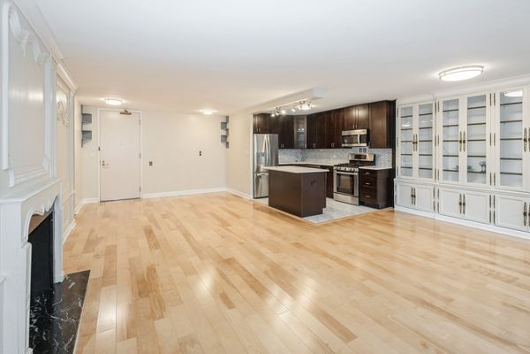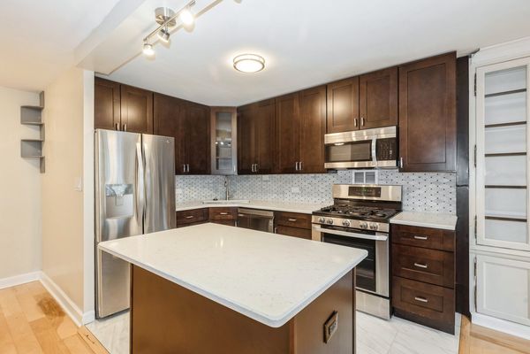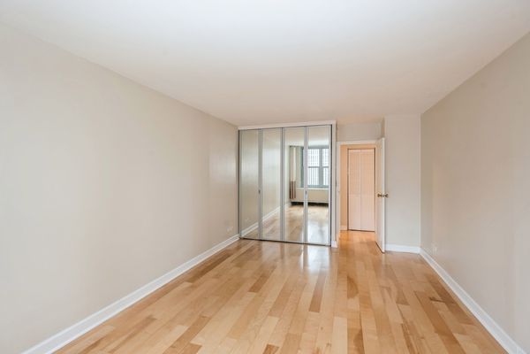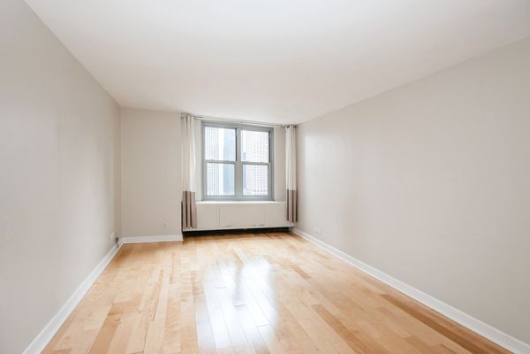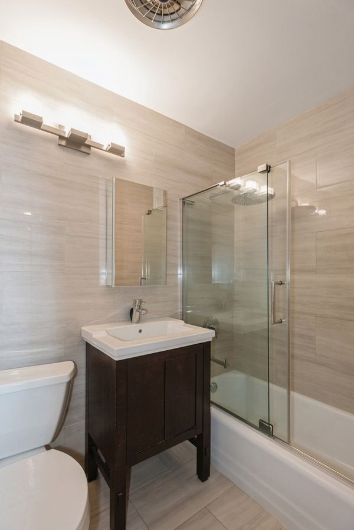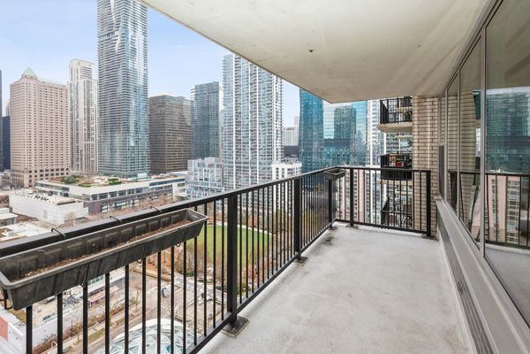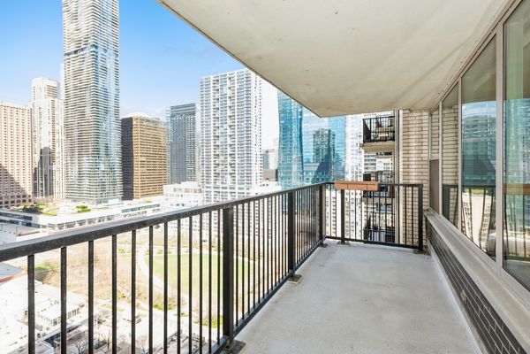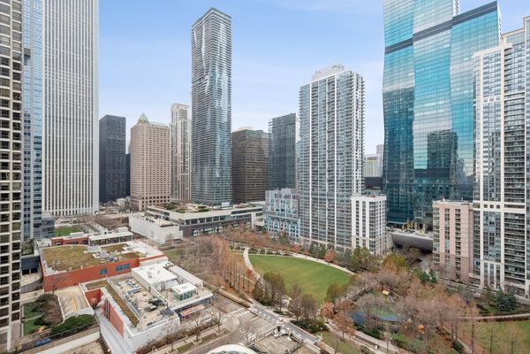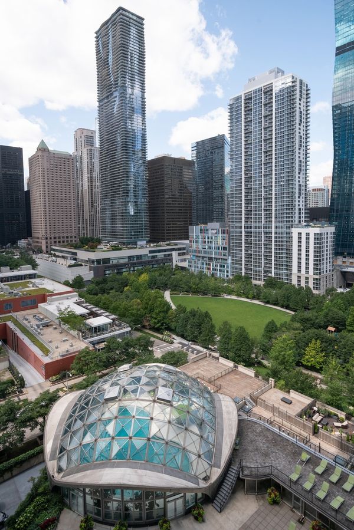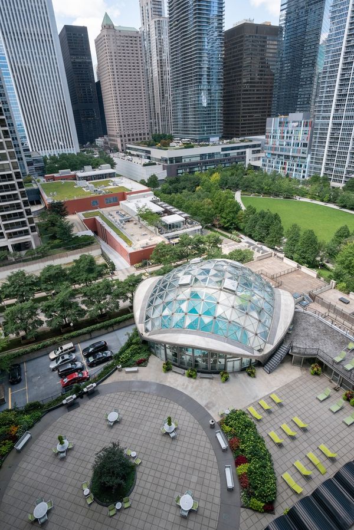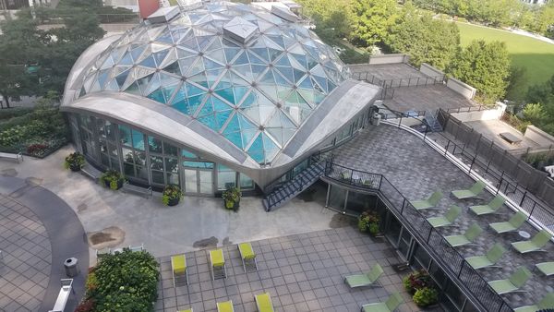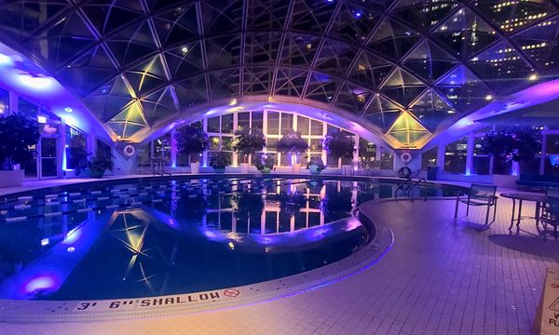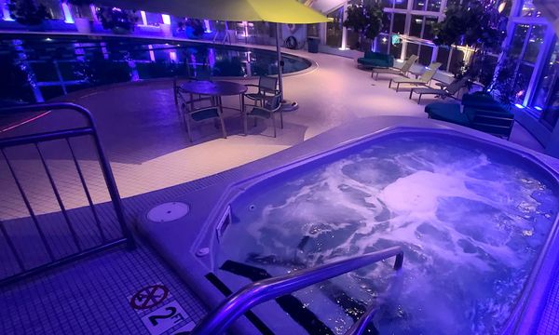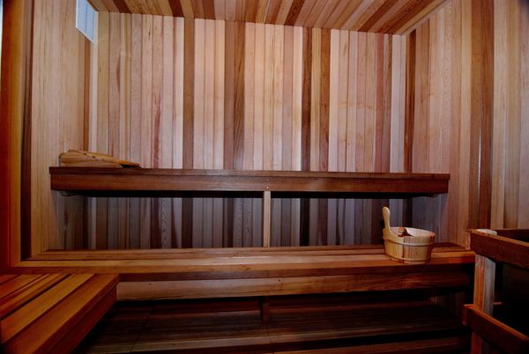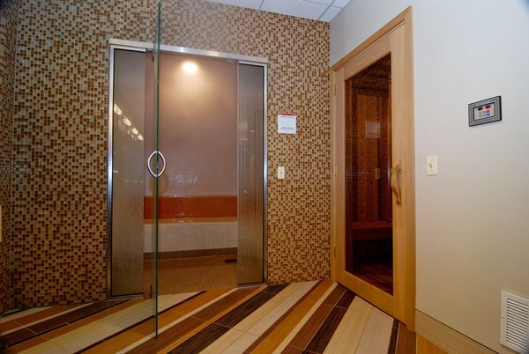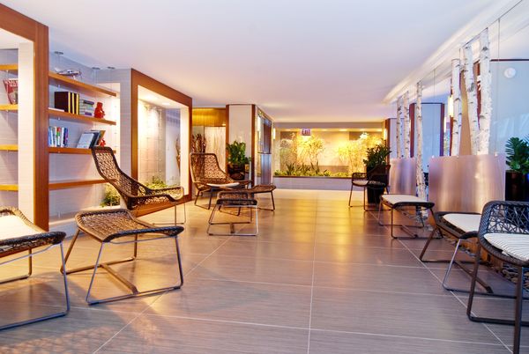400 E RANDOLPH Street Unit 2126
Chicago, IL
60601
About this home
860sqft TRUE FULL 1 BR w HUGE sunny balcony! GREAT PRICE! New open kitchen with island and mocha shaker cabinet, quartz counters. Stainless appliances. Floor-to-ceiling porcelain tiled bath and upgraded fixtures. Maple floors throughout. Large walk-in closet. The largest 1 BR floor plan has outstanding views of Lakeshore East Park surrounded by a world-class architectural skyline. BALCONY!!! The 18' x 6' balcony is a comfortable retreat during spring and summer evenings. Outer Drive East is a luxury condominium building with 5-star "resort-like" amenities: health club and spa, world-famous geodesic doomed pool (sun year-round), basketball, racquetball, child's playroom, ping-pong, cardio equipment, saunas, steam, and dressing rooms. A newly remodeled gathering space (overlooking expansive patio/grill area) and business center were recently completed; just another example of a well-managed, well-funded building with exceptional reserves! Monthly assessments include heat, a/c, gas, cable (with TiVo6), and internet - Full-time front desk personnel, security officers, and door attendants greet you and your guests in the beautiful lobby, located just off the public parking area. Reserved, self-park, heated indoor garage spaces are also available for $220 monthly. The great Outer Drive East community, nestled in the New Eastside neighborhood, is all about location, location, location! Within easy walking distance, you'll find a gorgeous park with year-round plantings, gracious seating, a large grassy mall surrounded by rippling fountains, a remodeled children's playground, and dog park. Easy walkways to the riverwalk, lakefront, Maggie Daley Park, the Pritzker outdoor pavilion, and Harris Theater for all forms of entertainment: concerts, movies, and workouts. 30 Min free parking.
