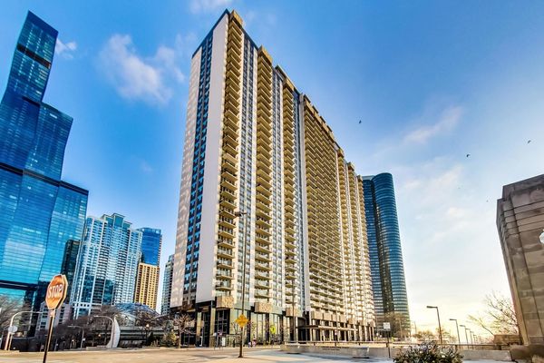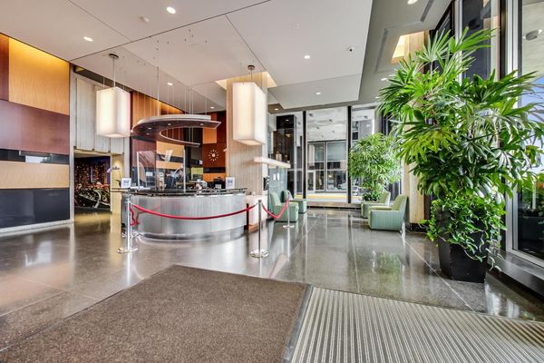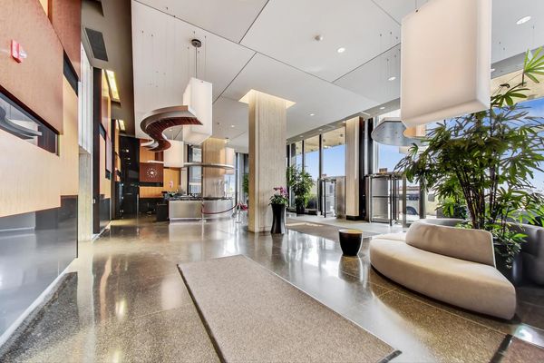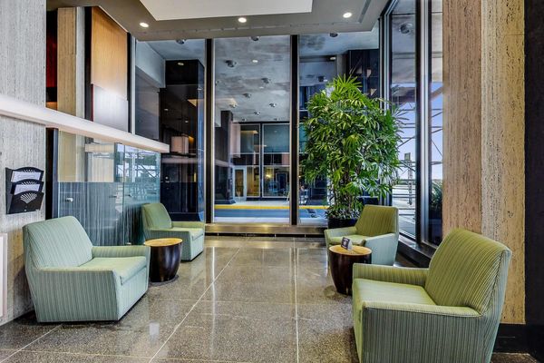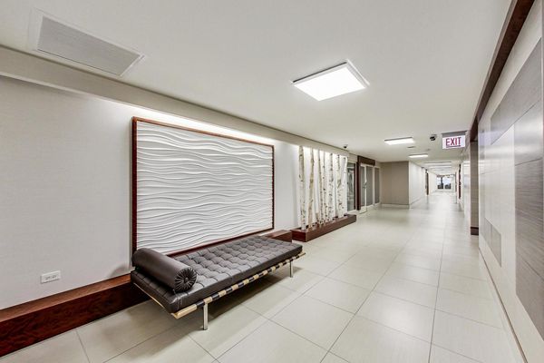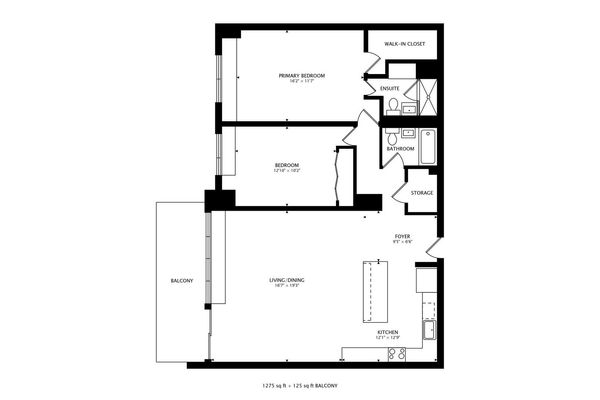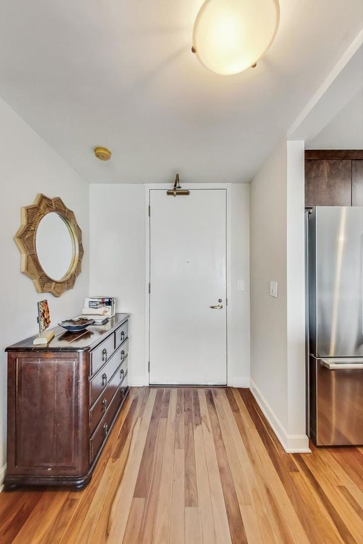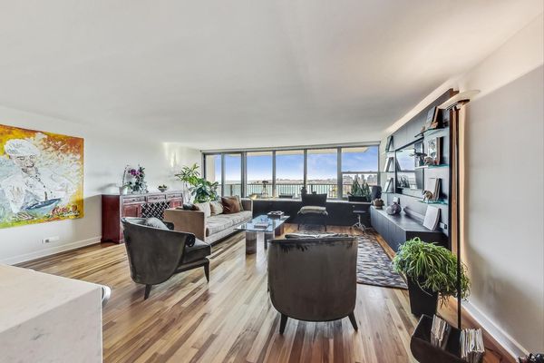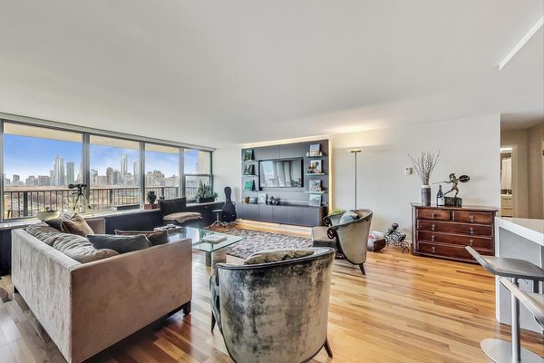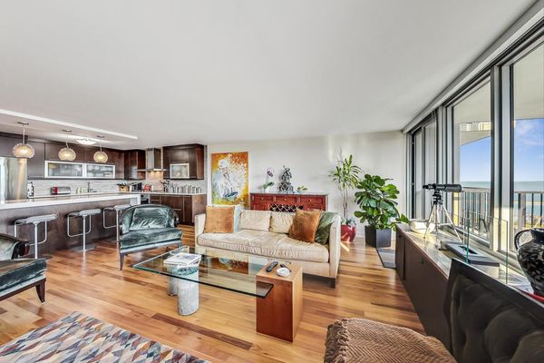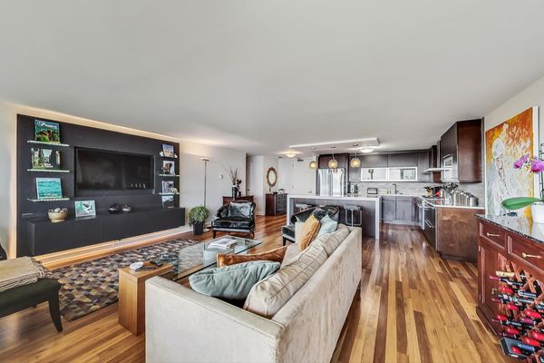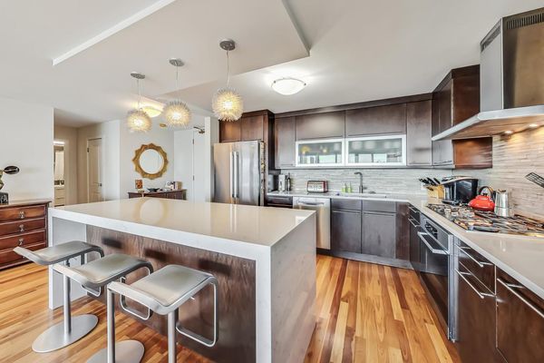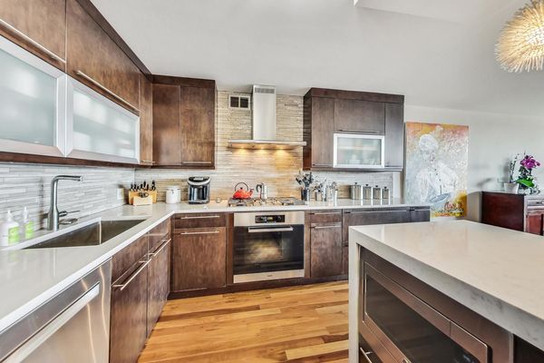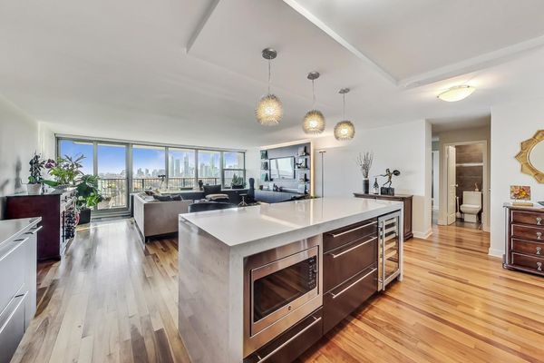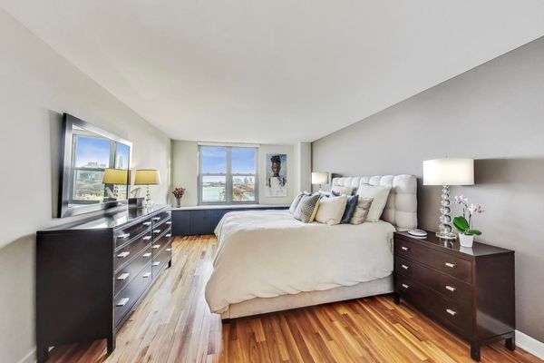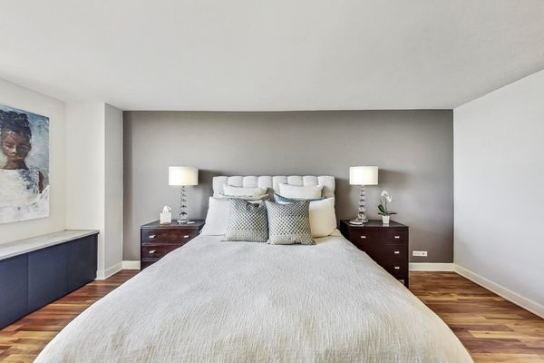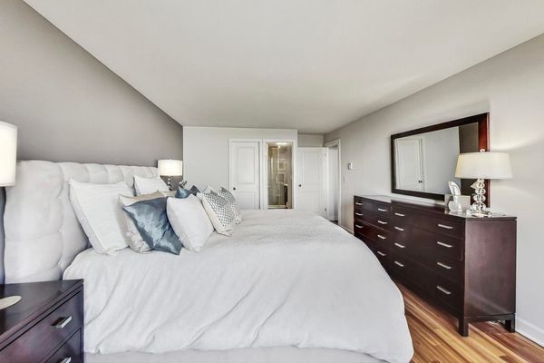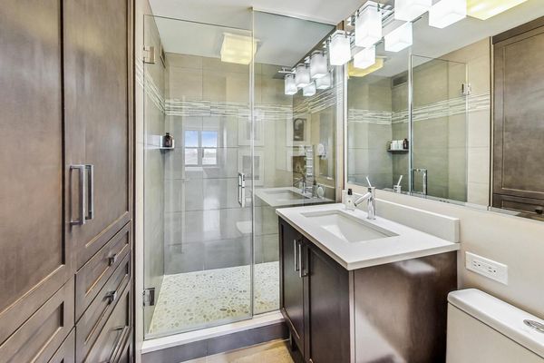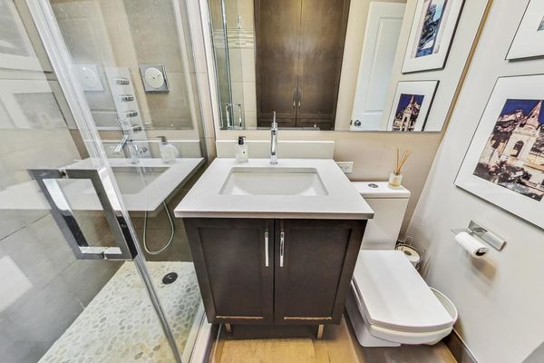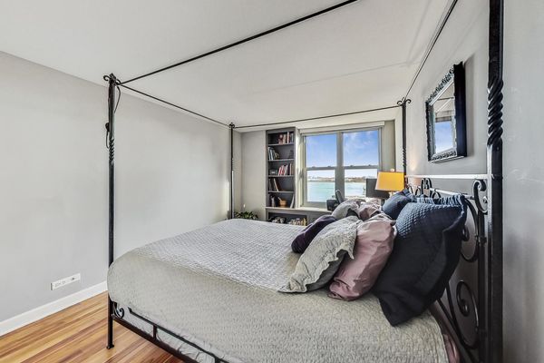400 E Randolph Street Unit 1513
Chicago, IL
60601
About this home
Experience luxury living at its finest with this exceptional condo offering unparalleled views and convenience. Situated in a prime location, this updated unit boasts breathtaking vistas of Maggie Daley Park, Lakefront, Buckingham Fountain, Pritzker Pavilion, Millennium Park, and the dazzling city skyline, ensuring every moment spent here is nothing short of extraordinary. Step onto the huge 125 SF balcony spanning the living room area, providing panoramic views that will leave you in awe. The unit features new windows installed 2017, ensuring both energy efficiency and stunning vistas year-round. Indulge in the luxury of a beautiful rehab of both bathrooms and kitchen done in 2014, showcasing exquisite Porcelanosa, Hans Grohe Akor fixtures and quartz countertops in both bathrooms. Immerse yourself in relaxation with body sprays and a rain shower, adding a touch of spa-like ambiance to your daily routine. The large open-concept kitchen is a chef's dream, featuring Kitchencraft cabinets, stainless steel appliances including a Miele stove and hood, a new Bosch refrigerator installed in 2023, and a convenient waterfall island with a wine refrigerator/cabinet, perfect for entertaining guests. Additional features include a living room wall entertainment unit, cabinets added below windows with Taj Mahal quartzite in 2016, updated light fixtures, closet organizers in the walk-in closet, and hardwood floors throughout, adding to the unit's elegance and charm. But the luxury doesn't stop there. This condo offers an unparalleled array of common area amenities on the 7th floor, including a geodesic domed indoor pool, a large sundeck area with grills, a state-of-the-art fitness center with newer equipment, indoor half-basketball and racquetball/pickleball court, expansive locker rooms with steam and sauna rooms, a nail salon, office space/business center, library, ping pong, children's indoor play area, and Seven restaurant. The New Eastside community offers even more convenience with nearby Mariano's grocery store, a dog park, children's park, and a plethora of great restaurants. Assessments cover all utilities except electric, making for effortless living. Plus, this building is investor-friendly. Pedway access to the Loop. Convenience is key with on-site parking garage options available for monthly lease, easy access to public transportation, and all major highways and expressways. Additionally, residents can enjoy amenities such as a book club, dry cleaners and laundry room. Don't miss this opportunity to elevate your lifestyle to new heights. Seize the chance to make this luxurious condo your own and indulge in the epitome of city living. Schedule your viewing today and prepare to be captivated by the unparalleled luxury and convenience this condo has to offer.
