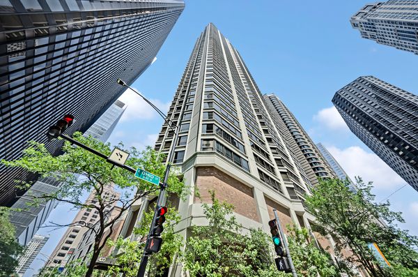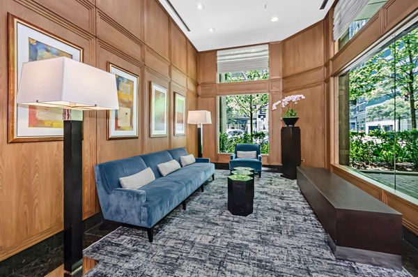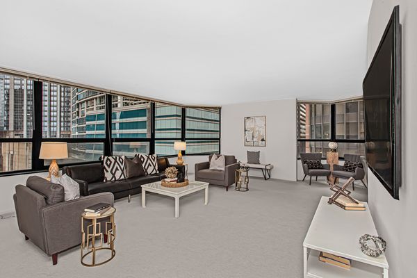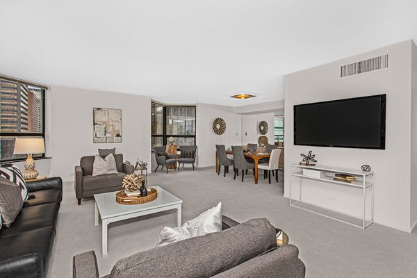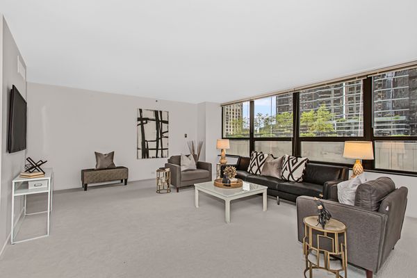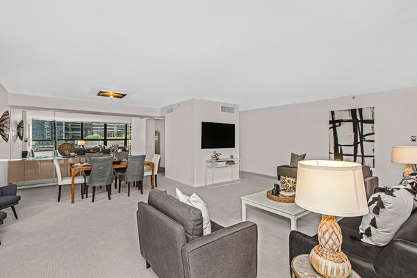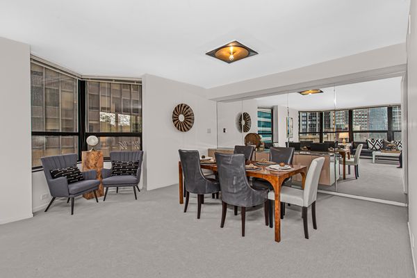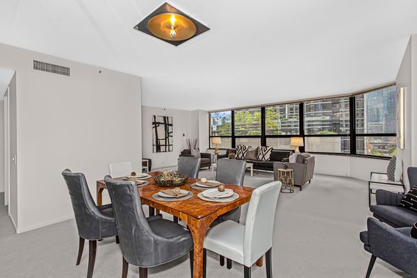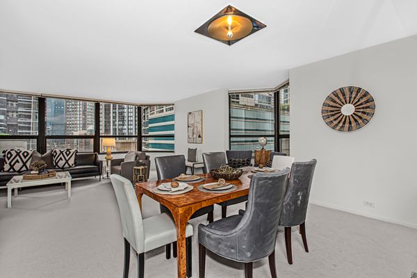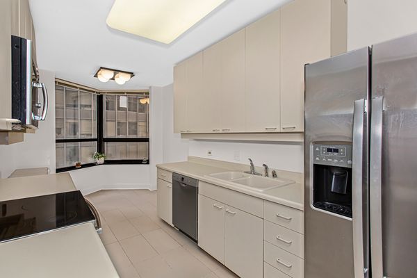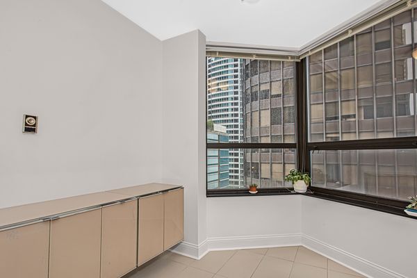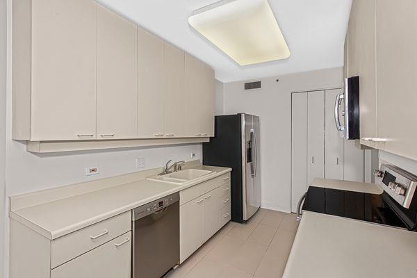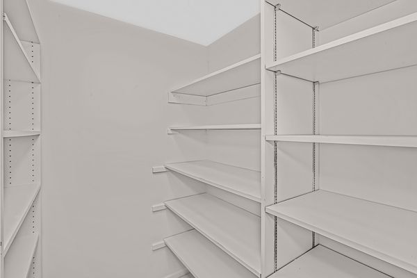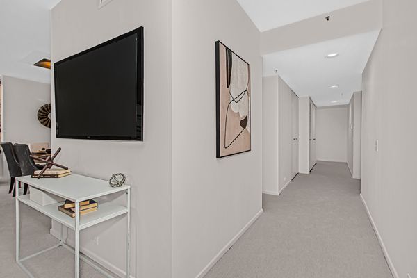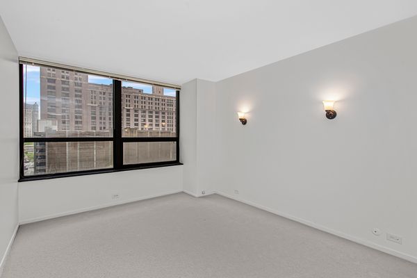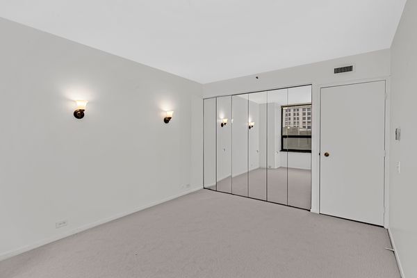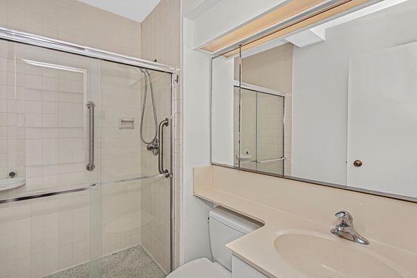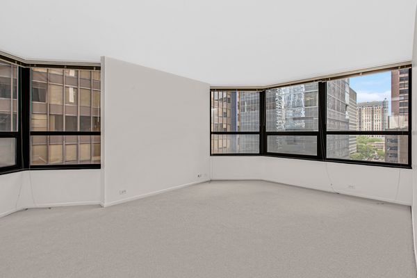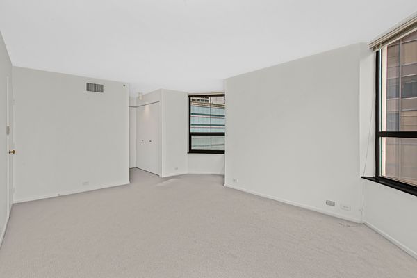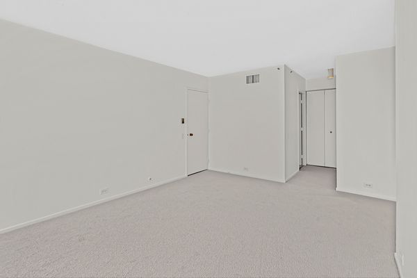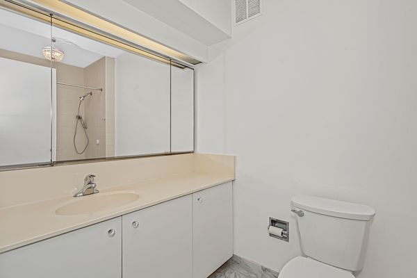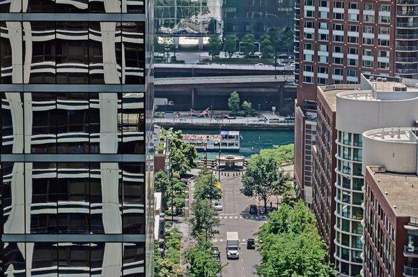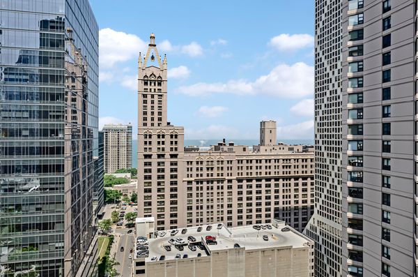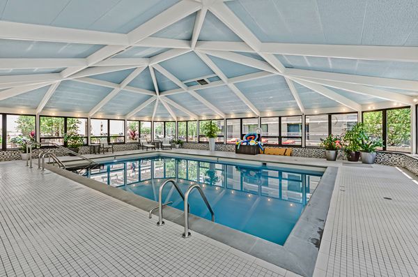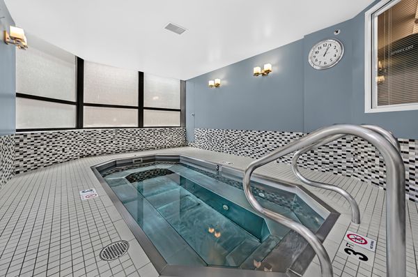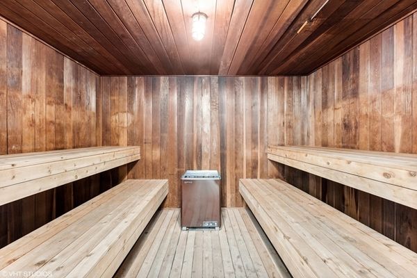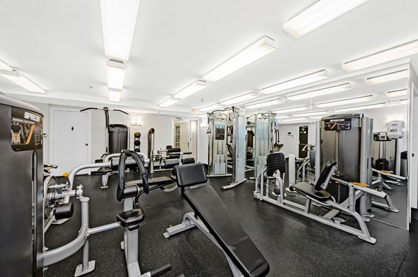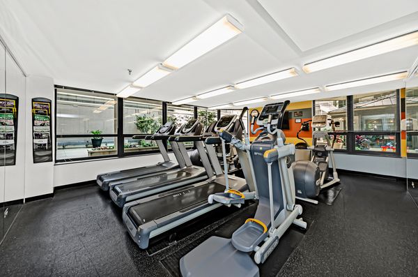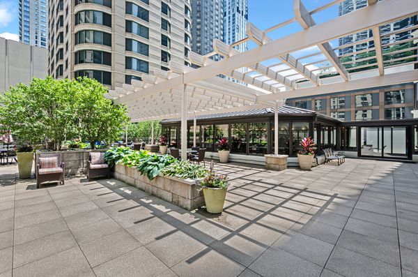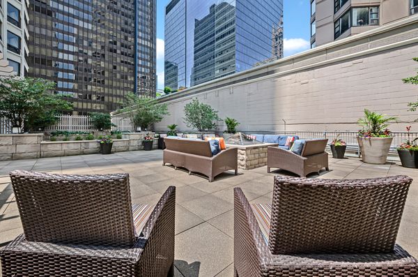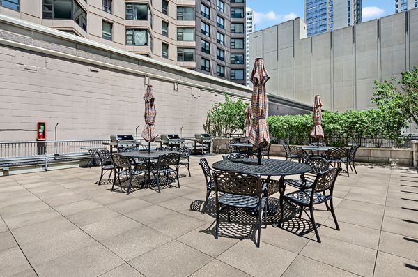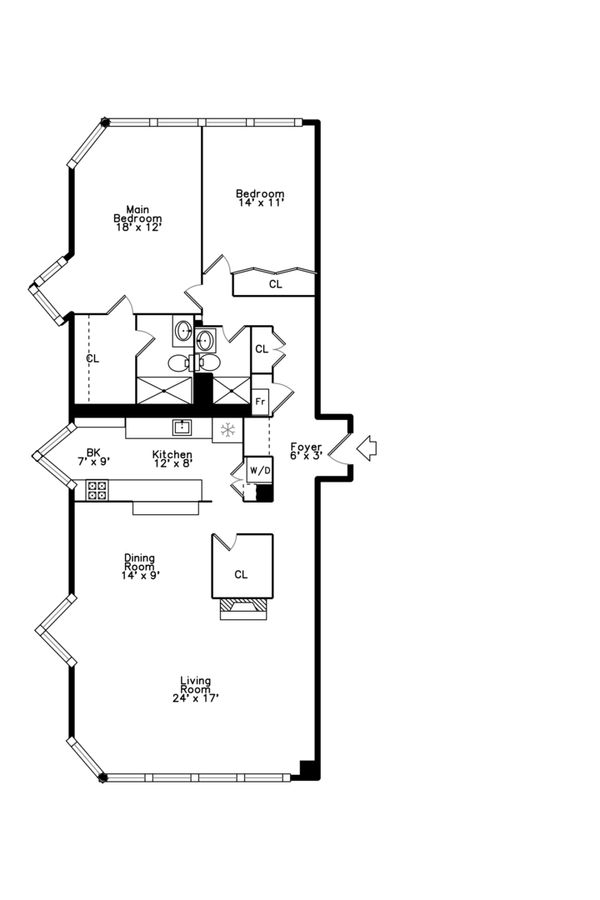400 E Ohio Street Unit 901
Chicago, IL
60611
About this home
Welcome to this 2-bed / 2 bath unit nestled in the vibrant heart of Streeterville! Boasting an abundance of natural light from its north, west, and south exposures, this spacious residence offers approximately 1700 square feet of comfortable living space. The well-designed floor plan includes a generously-sized kitchen complete with a breakfast nook, walk-in pantry, and convenient in-unit washer and dryer. The primary bedroom features ample closet space and an ensuite bath for added luxury. With fresh paint and new carpeting throughout, this unit is primed for personalization to suit your style and taste. Included with the property is one indoor heated parking spot and additional storage. Enjoy the expansive sun deck, equipped with a fire pit and BBQ grills, perfect for entertaining guests or unwinding outdoors. Stay active and refreshed with exclusive access to the indoor pool, spa, and fitness center. 24-hour door staff, offering both convenience and security. Pet owners will appreciate dog park, conveniently located just across the street. Located steps away from the iconic Magnificent Mile, Riverwalk, Lake Michigan, parks, restaurants, AMC theaters, Navy Pier, and Lake Shore Drive, this property promises unparalleled access to the best of urban living. Strong reserves at 1.346 million. Experience the epitome of city living in this remarkable Streeterville residence!
