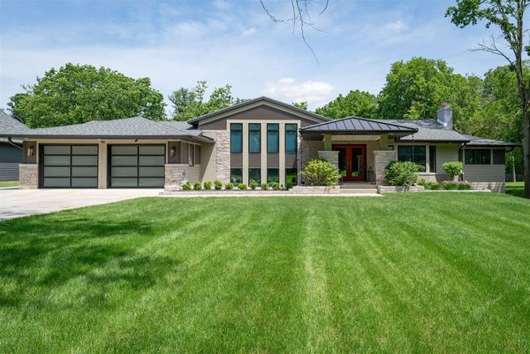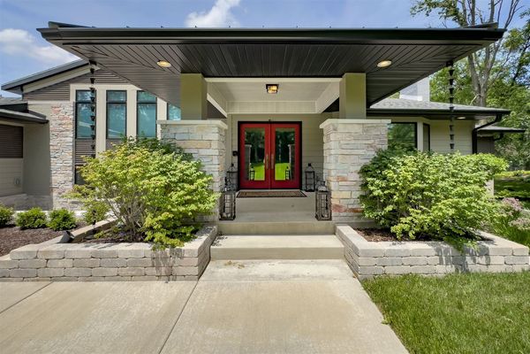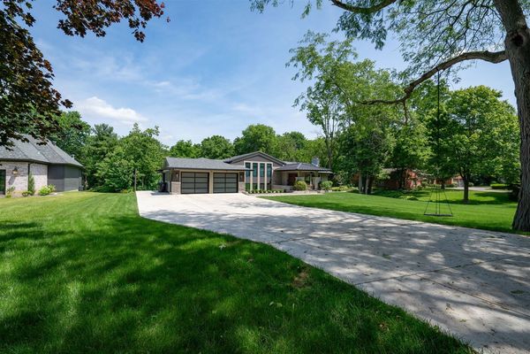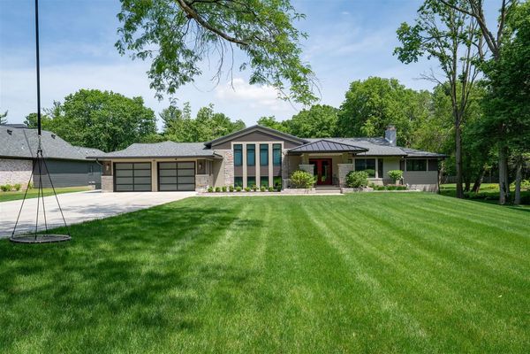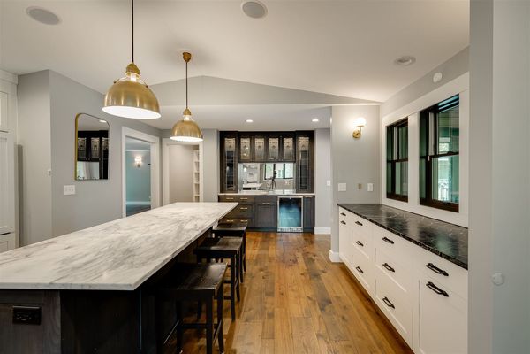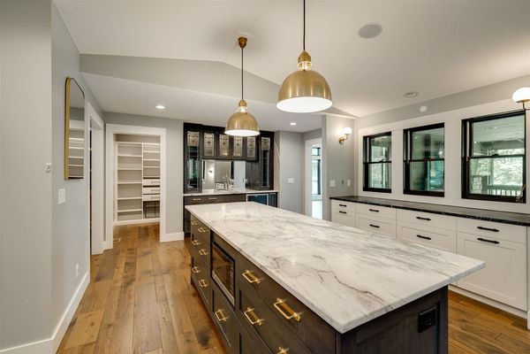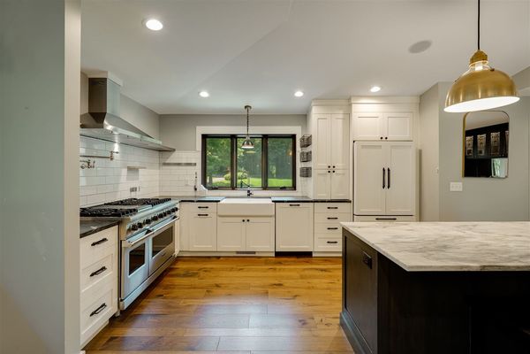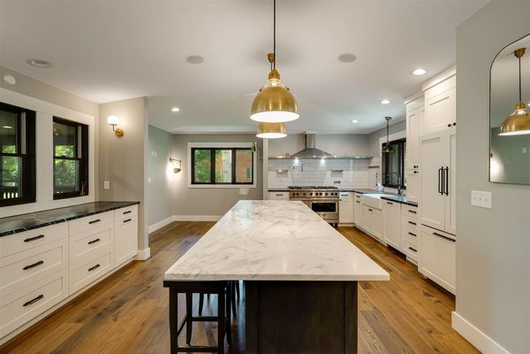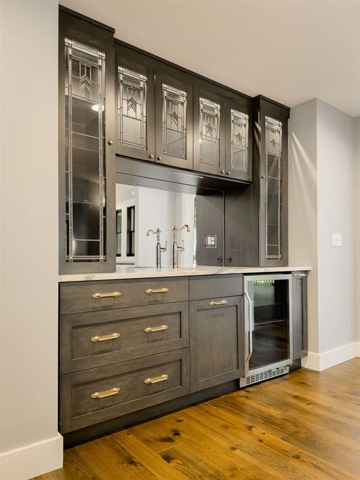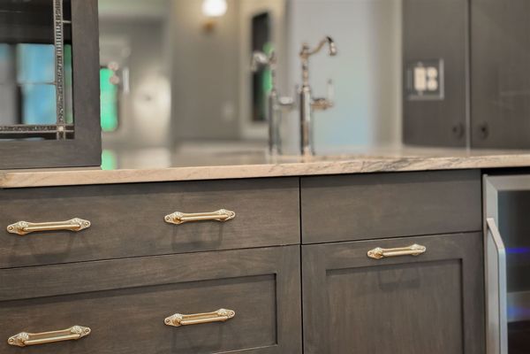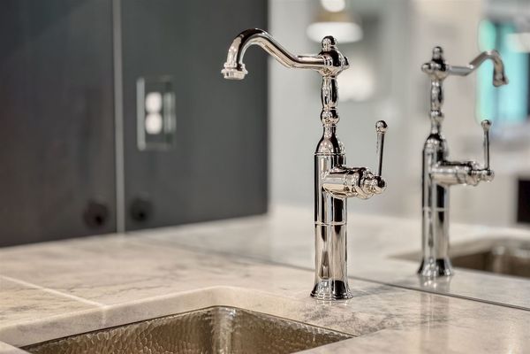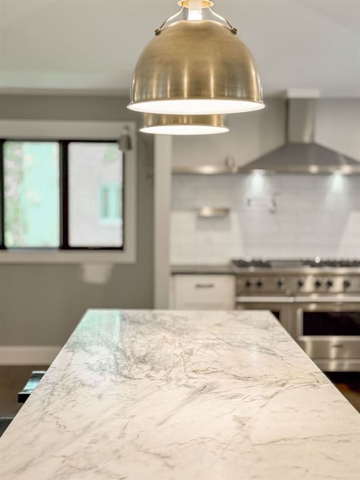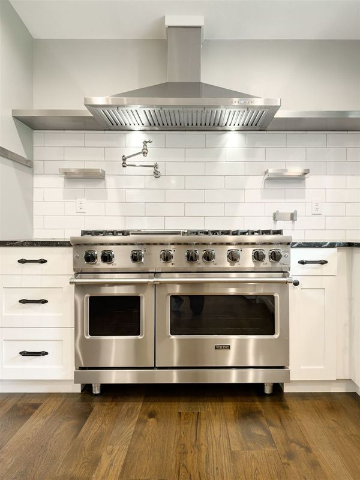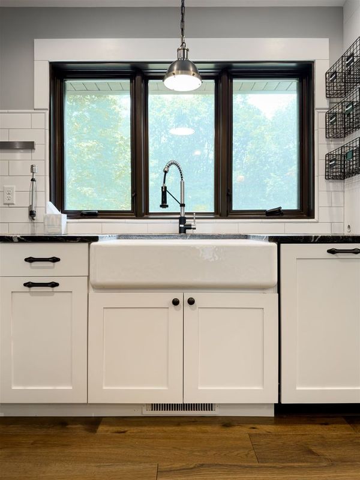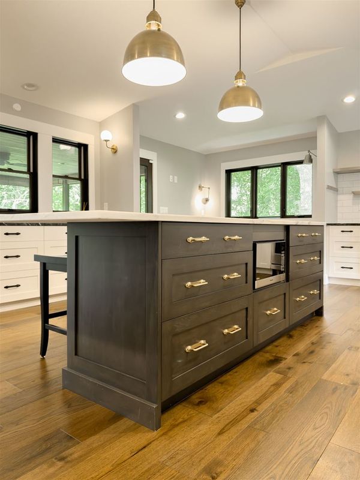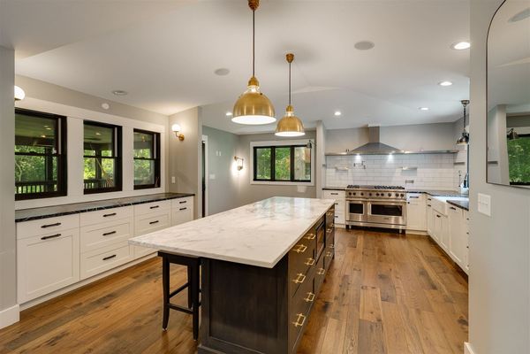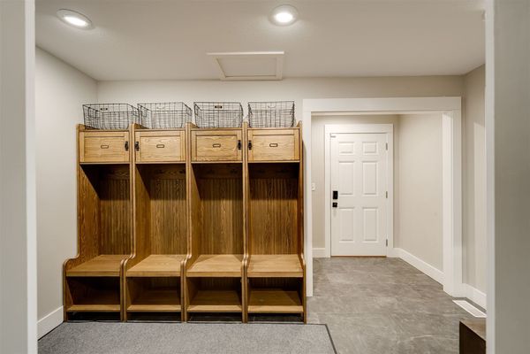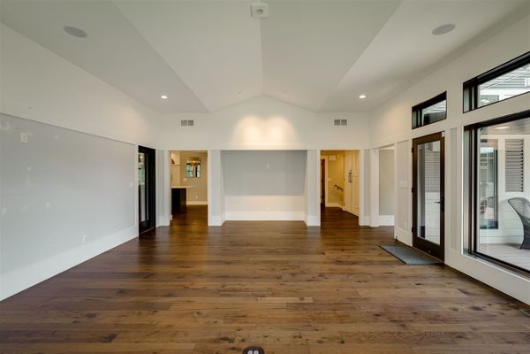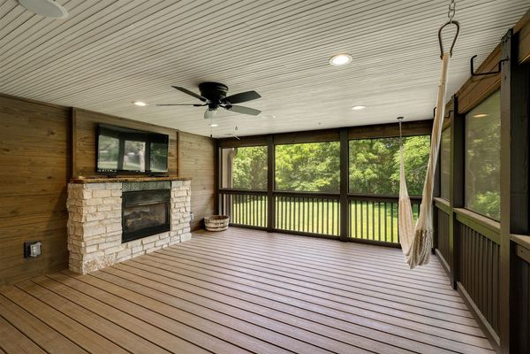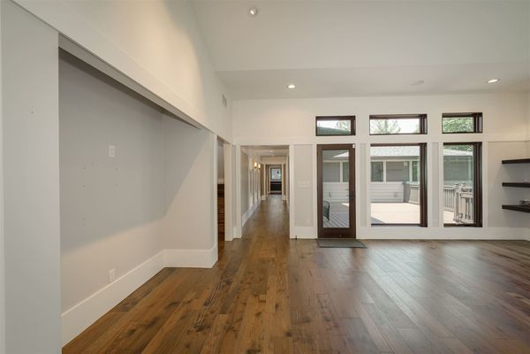40 Sunset Road
Bloomington, IL
61701
About this home
This home takes your breath away! The renovation of this home was spectacular! It looks like a new construction home. It was sold to my seller in 2021 and my seller added even more to increase value. Lots of technology. All Custom designed! Attention to detail throughout. Just stunning! The KITCHEN - I would be cooking every day and serving family and friends. This is a gourmet kitchen-cook's dream-lots of counterspace. Counters are soapstone and marble. Cabinets with glass fronts above bar have glass from a Chicago mansion. Newer Viking 6 burner stove with griddle and double oven. Pot filler, Jenn Aire fridge, walk-in pantry. Serve your delicious meals in this lovely Dining room-dim the lights and eat by the fireplace glow. Cathedral ceilings and a spectacular view of the large wooded area in backyard. Very secluded. So many cozy private areas in the home to sit and relax. A master suite like none other-the soaking tub with a view! Floor to ceiling marble tiled shower, heated floors, and marble vanity counters. Cozy reading nook, office, and enormous 7x20 closet! 2 other bedrooms also have full baths with tiled showers, marble vanity tops, and tile floors. Lower level, 2nd Large Master with ensuite, full kitchen, daylight windows, and walk out to the patio. Huge walk-in! Home has all hardwood floors and some tile throughout. Wonderful screened porch with fireplace, gas, starter, TV, and beautiful views. So relaxing. Pella windows and doors. Zoned HVAC, 5 zone music system, smart thermostats and some smart outlets, ample storage, and antique doors and hardware. wow. Barn doors on some closets and room entries. You would think this home had just been built. All the touches are gorgeous! Don't miss seeing this one-of-a-kind!
