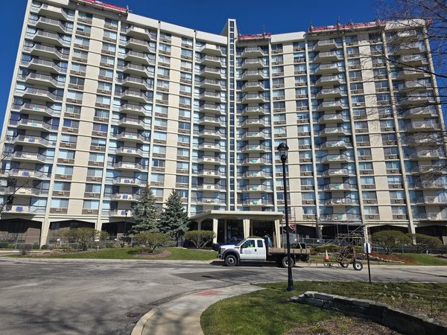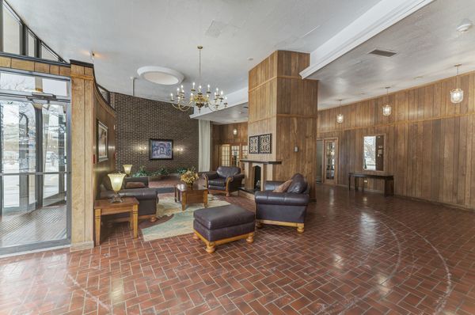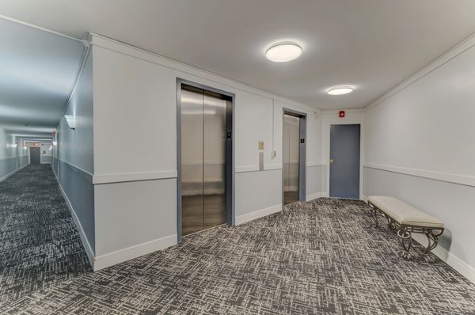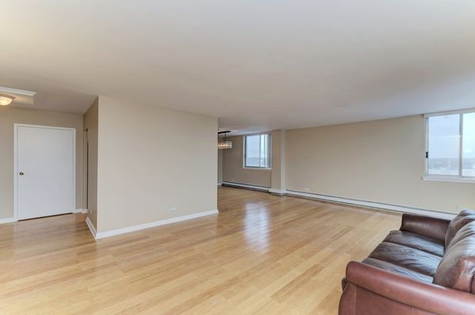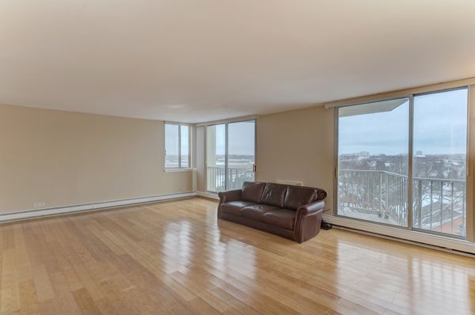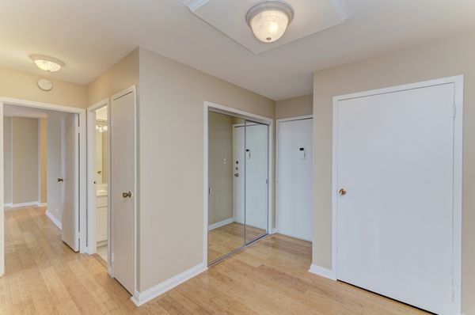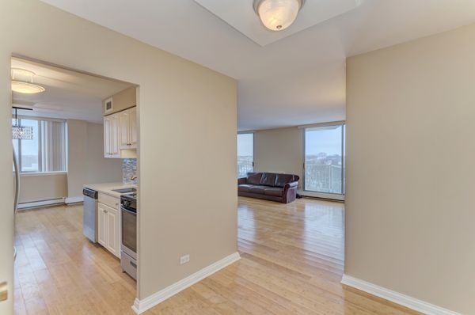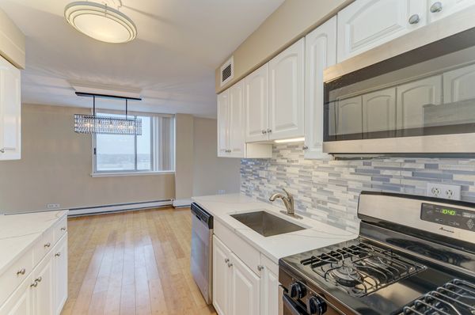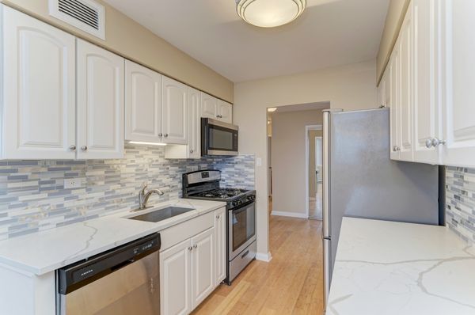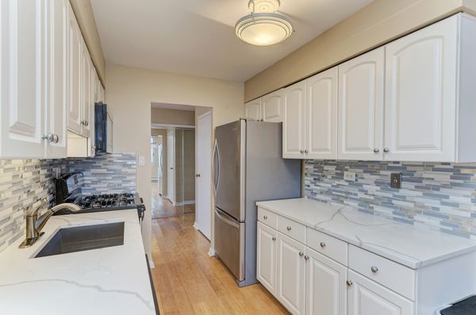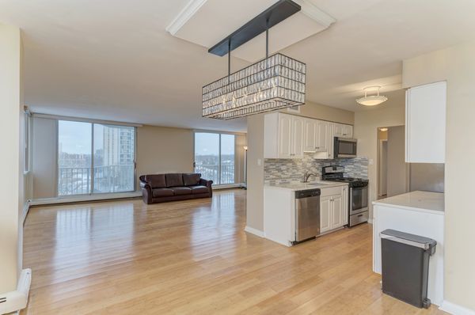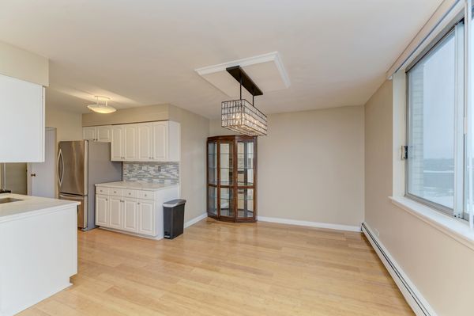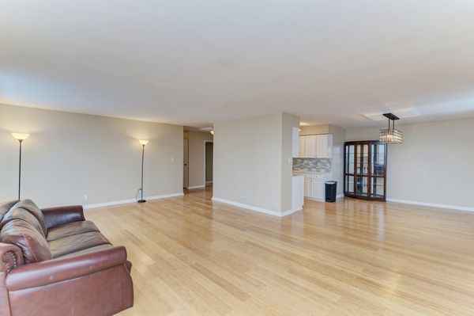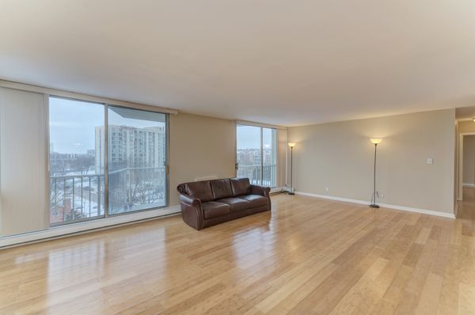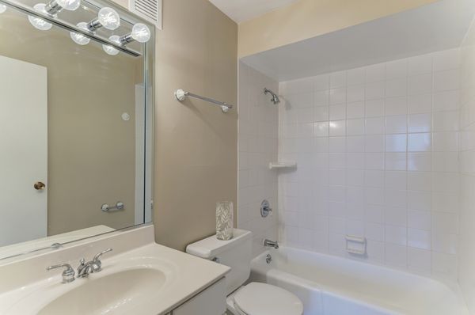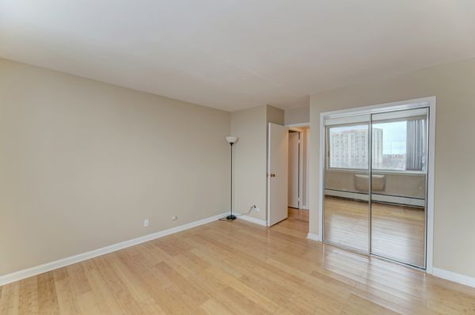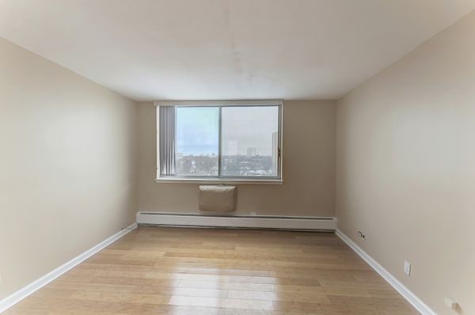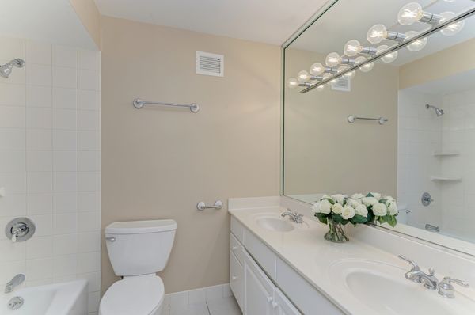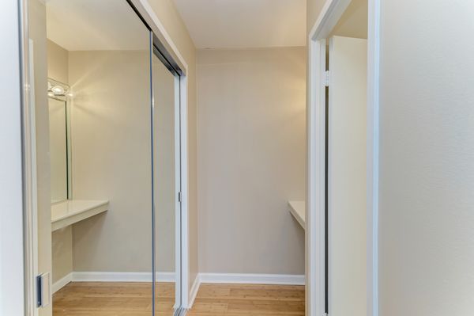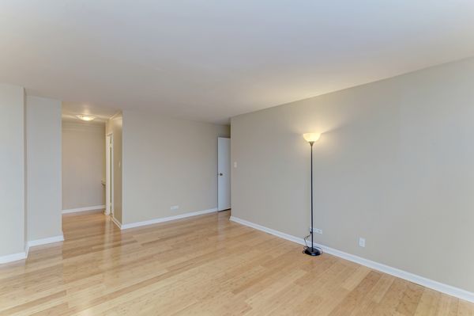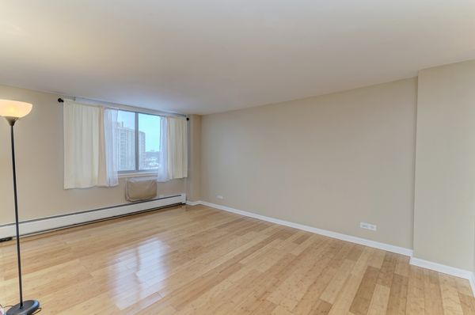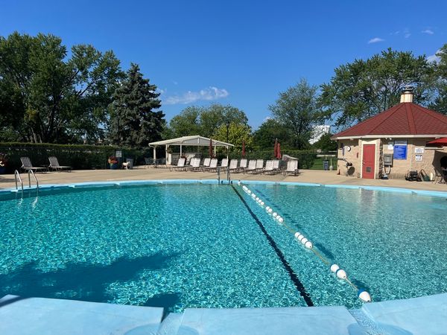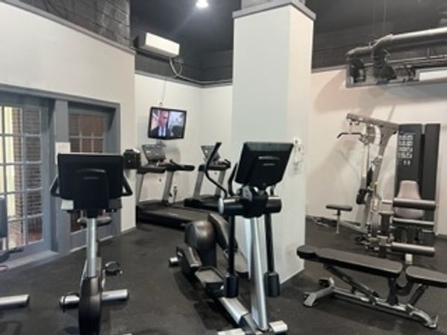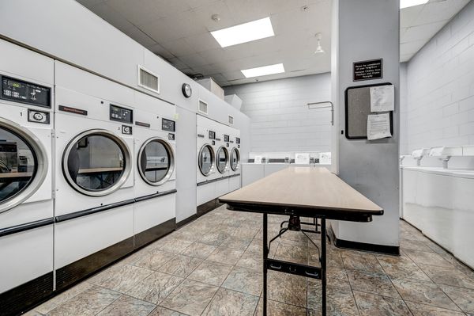40 N Tower Road Unit 6M
Oak Brook, IL
60523
About this home
Spacious end unit condo offers amazing views and plenty of natural sunlight. Beautiful bamboo floors flow throughout the entire place. Featuring two large bedrooms and 2 recently updated bathrooms. The remodeled kitchen boasts new quartz countertops and new backsplash. Living room opens to private balcony for your relaxation. Freshly painted throughout. New light fixtures. Unit has two outdoor reserved spots and there is an option to rent a garage space on a first come basis for $70/month on a yearly rate. Association includes a workout out area in other building located at 20 N. Tower. Community pool is also located in front of the 20 N. Tower building. Reza Restaurant is located on the ground level of 40 N. Tower. Conveniently located to restaurants, shopping, and expressways. Oak Brook Center is approx. 2 miles East, Oak Brook Promenade is across the street and Yorktown Center is approx. 1.5 miles West. Location, location, location. No rentals and not FHA approved. Great building in a great area. Stop in and see for yourself.
