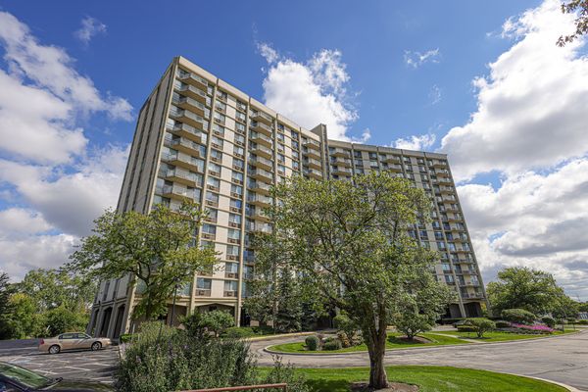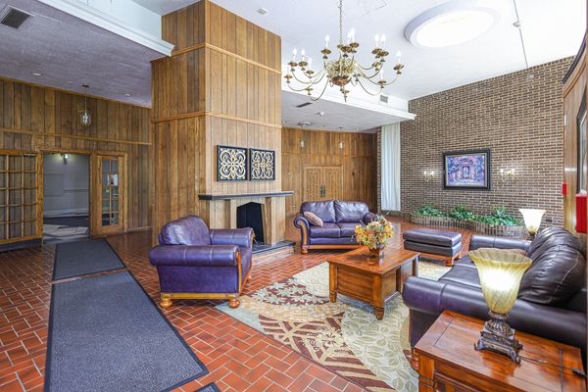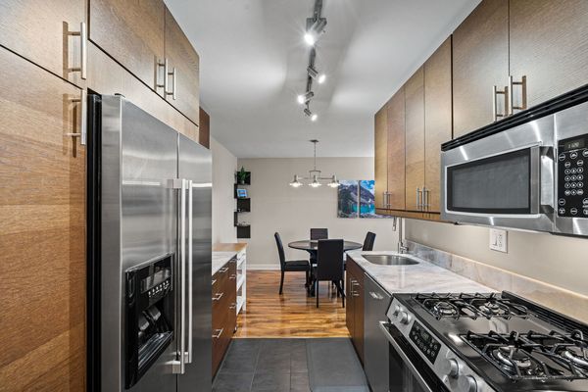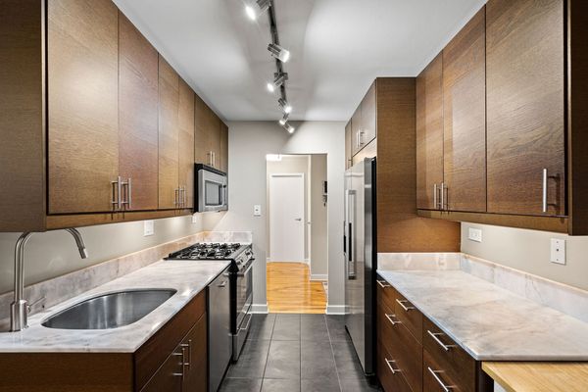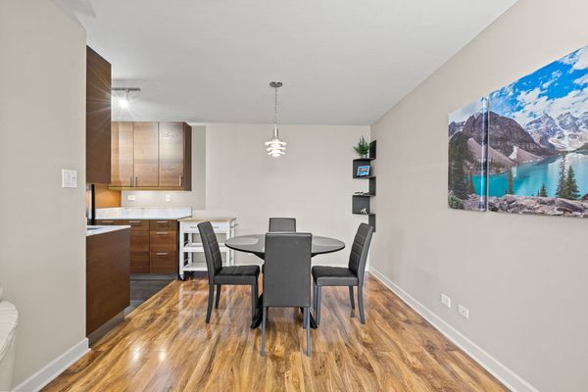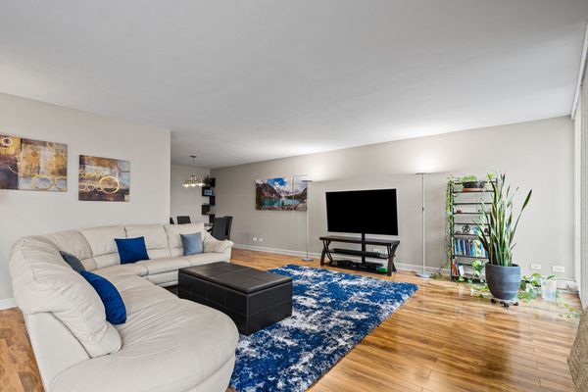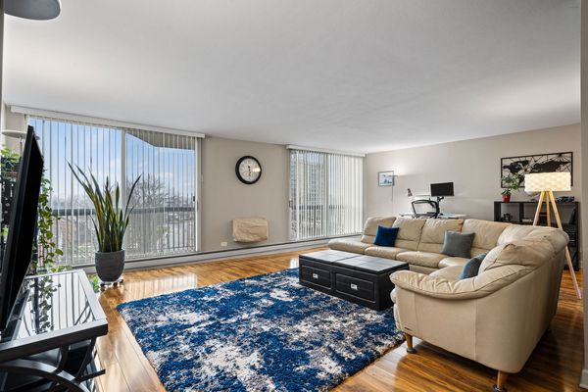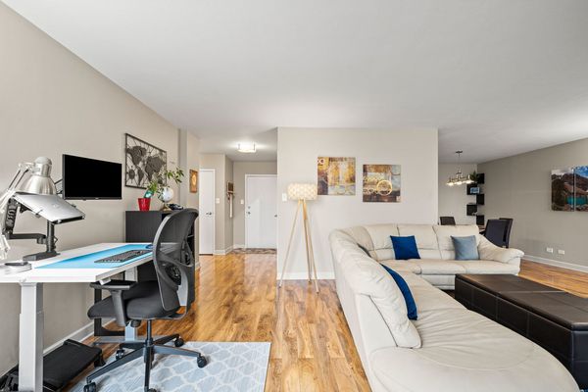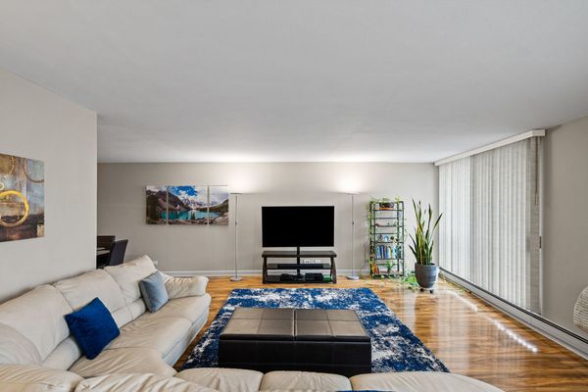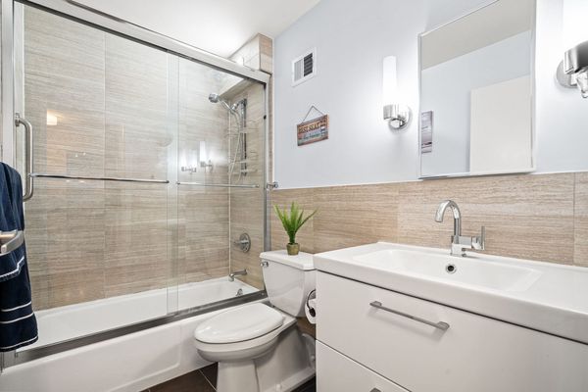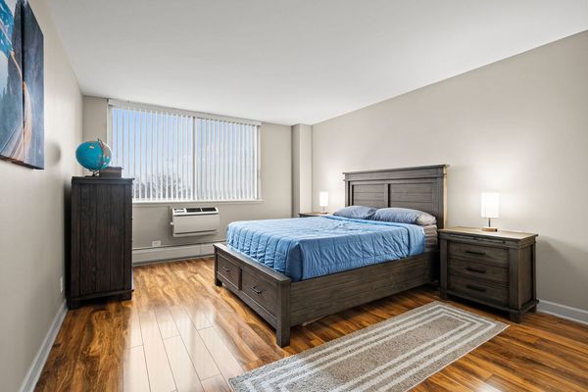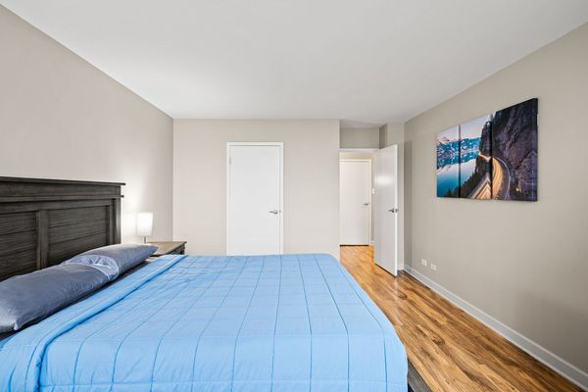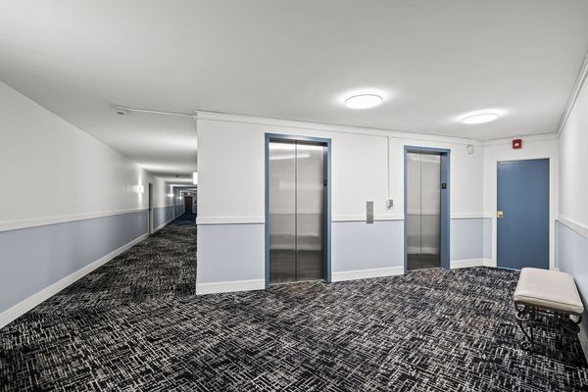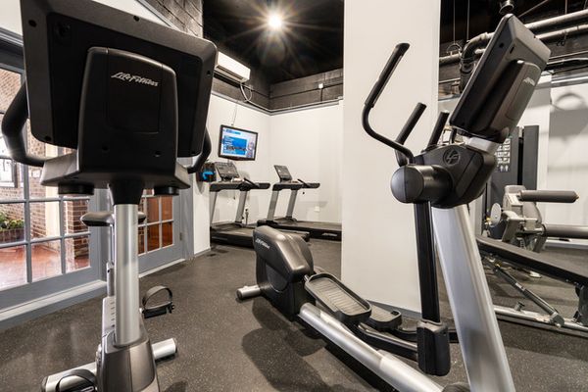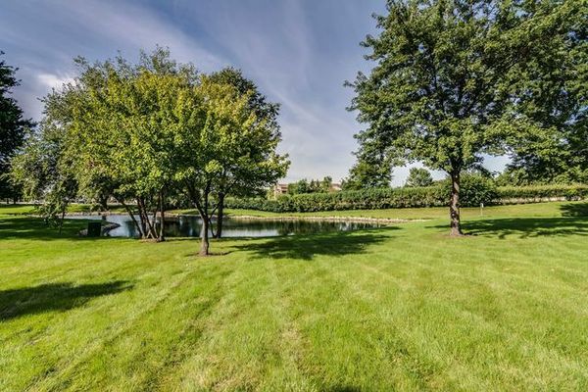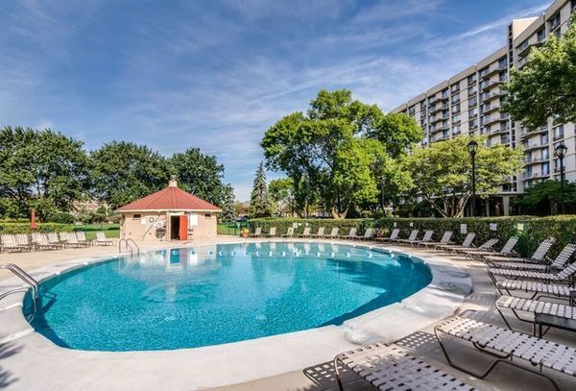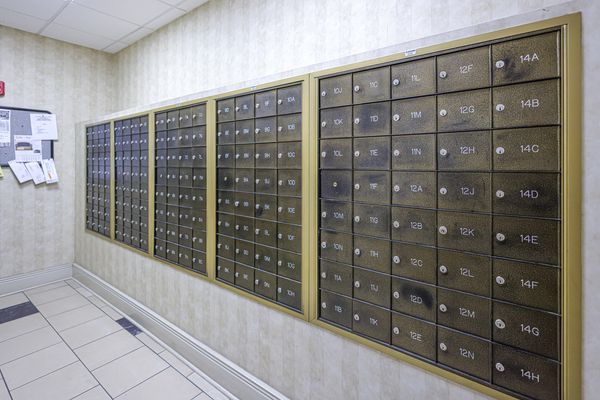40 N Tower Road Unit 4B
Oak Brook, IL
60523
About this home
Experience premium living in this beautiful SW facing 1BED/1BATH unit in the prestigious Oakbrook Towers. Spectacular sunset views await from your balcony, perfect for savoring morning coffee or evening relaxation.This home exudes sophistication with a comprehensive renovation, presenting like a showroom model! The kitchen boasts contemporary cabinets, flawless marble countertops, and stainless-steel appliances. The bathroom is a sanctuary of modern design, featuring modern vanity, exquisite countertops, and fixtures. Beautiful laminate flooring throughout, TOP OF THE LINE FRIEDRICH (15000BTU), remote controlled AC Units! Pictures don't give justice! Building amenities abound, including an outdoor pool, party room, bike room, private locker, BRAND NEW laundry facilities (completed just a couple of months ago). The building has already undergone extensive remodeling with new elevators, new hallway carpet and paint.Enjoy the convenience of free cable, internet, heat, gas, and water. For fitness enthusiasts, an exercise room is available, while indoor HEATED garage parking is offered at $70/month, with two free exterior parking spaces included, along with ample guest parking. Ideally located near expressways, shopping centers such as Oak Brook and Yorktown, as well as a plethora of entertainment and dining options, this unit is PERFECT!
