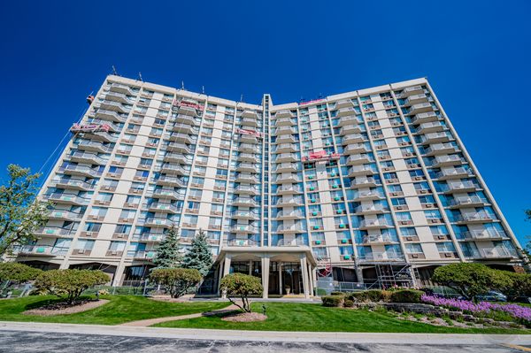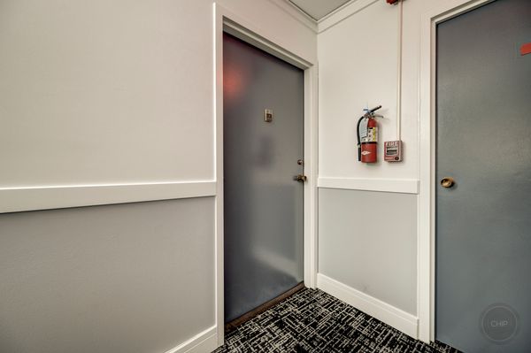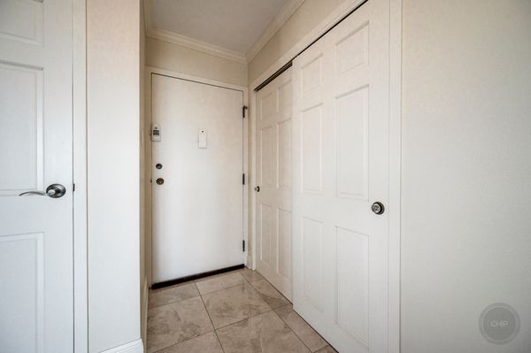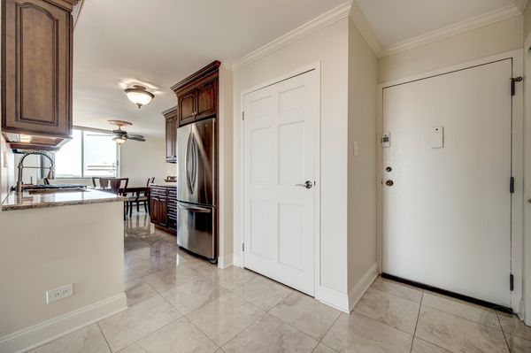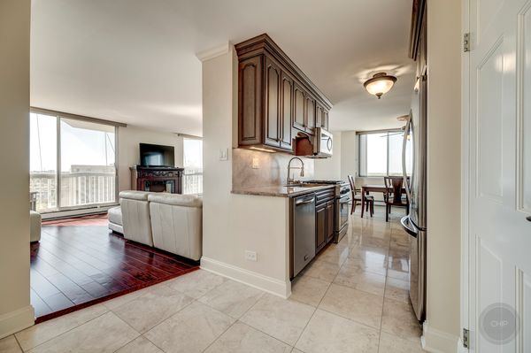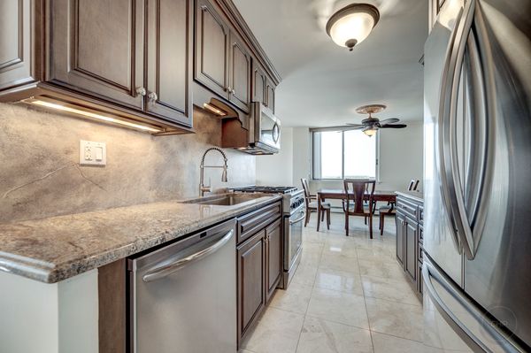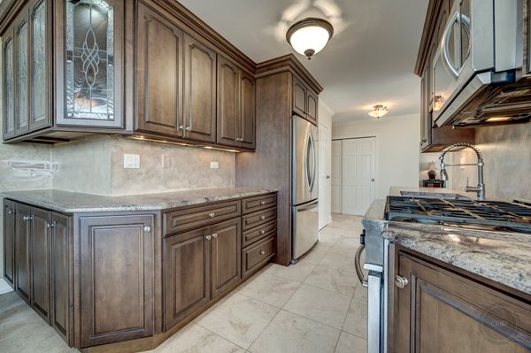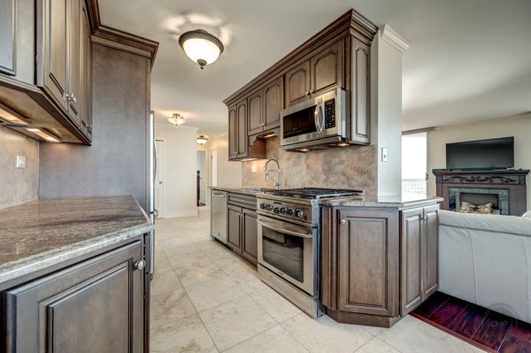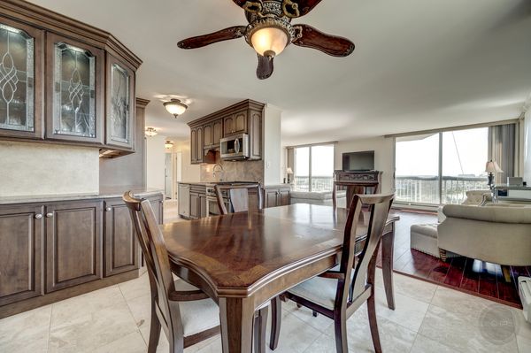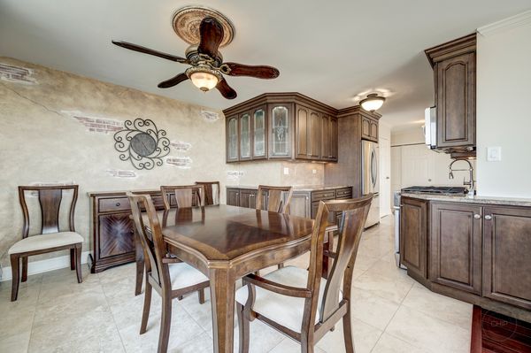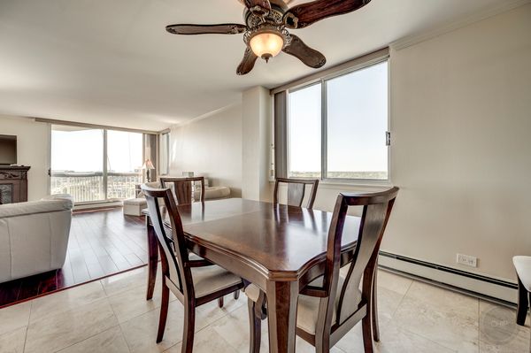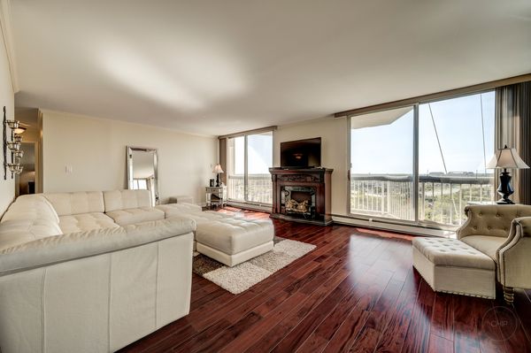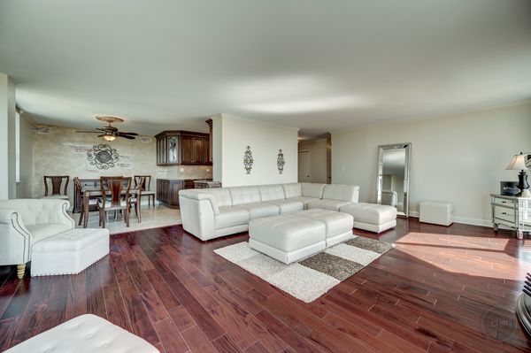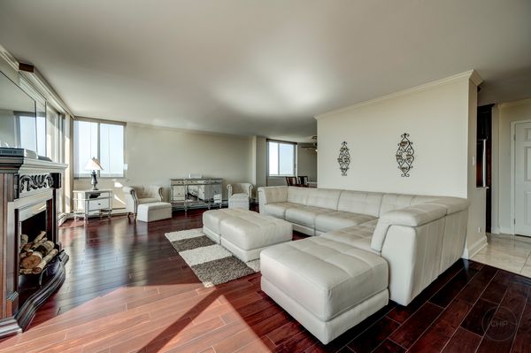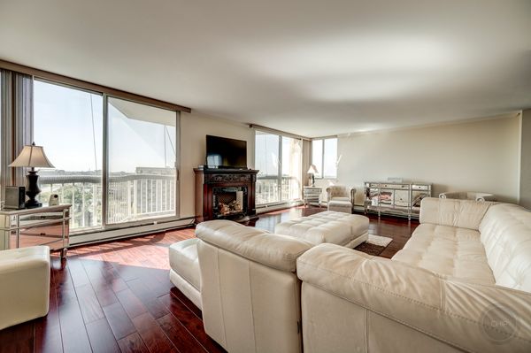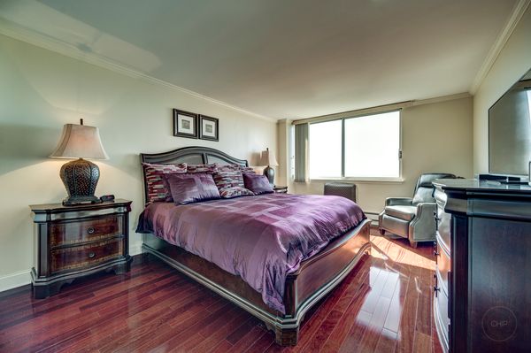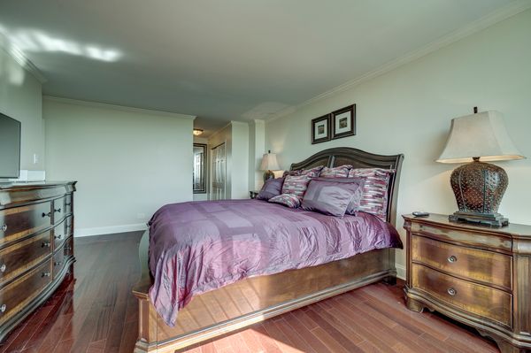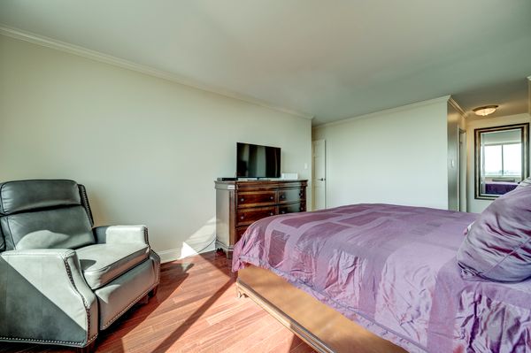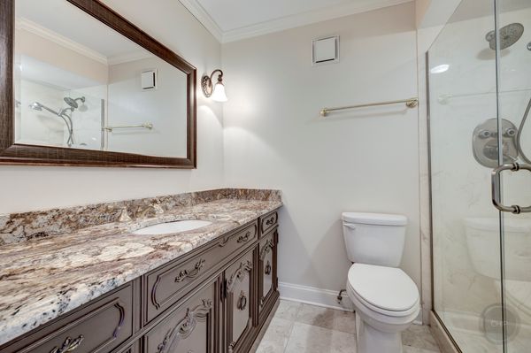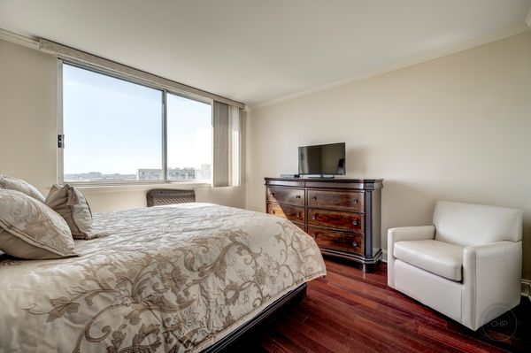40 N Tower Road Unit 12F
Oak Brook, IL
60523
About this home
Fantastic 12th floor end unit with balcony overlooking Oak Brook Promenade. Unit has been updated with new flooring, newer kitchen with cherry cabinets with glass fronts and back lit, soft close drawers, pull out shelf, undercabinet lighting, stainless steel appliances with commercial grade convection oven/stove, granite counters and pantry. Two bedrooms and two baths. Primary suite has multiple closets and private bath. Living room is very spacious and open to the Dining room. Living room has decorative fireplace, double sliding glass doors leading to the oversized balcony and tons of natural sunlight. Standard size storage locker. Unit has two outdoor reserved spots and there is an option to rent a garage space on a first come basis for $70/month on a yearly rate. Association includes a workout out area in other building located at 20 N. Tower. Community pool is also located in front of the 20 N. Tower building. Reza Restaurant is located on the ground level of 40 N. Tower. Conveniently located to restaurants, shopping, and expressways. Oak Brook Center is approx. 2 miles East, Oak Brook Promenade is across the street and Yorktown Center is approx. 1.5 miles West. Location, location, location. No rentals and not FHA approved.
