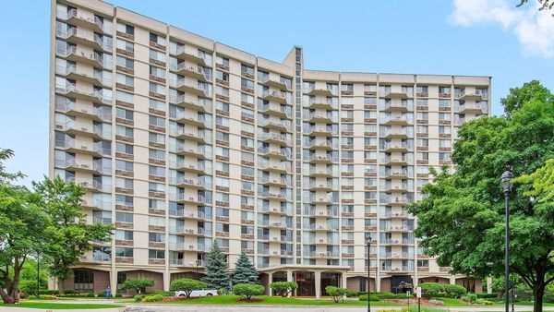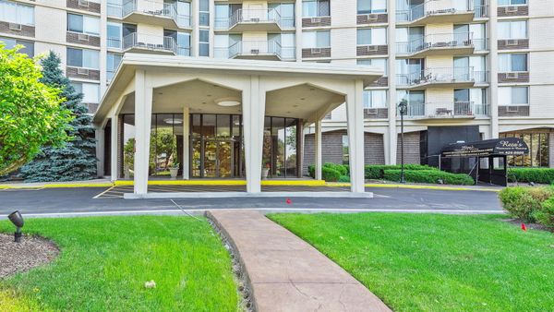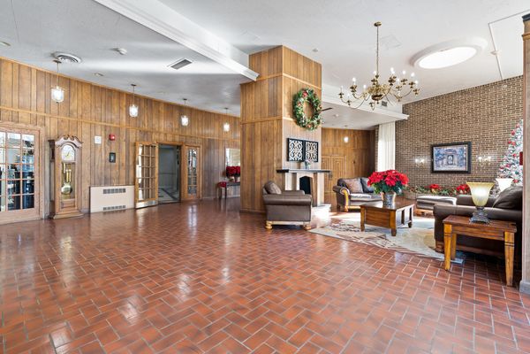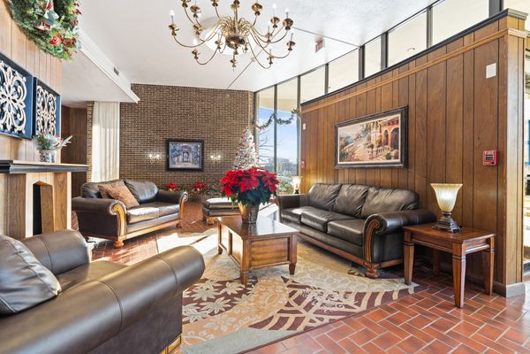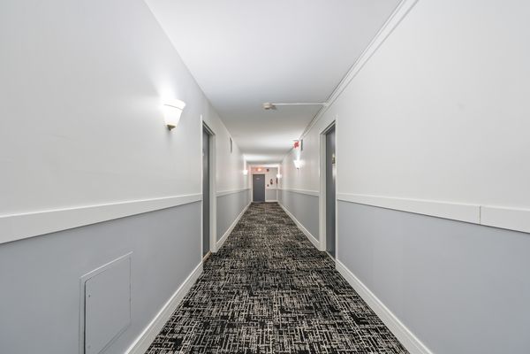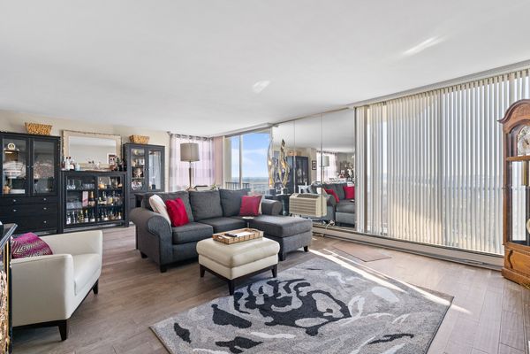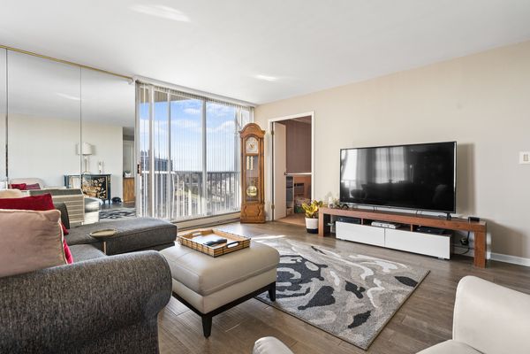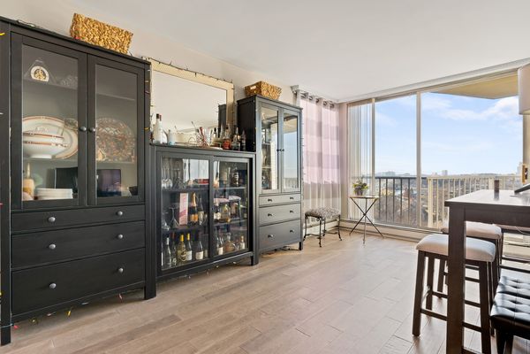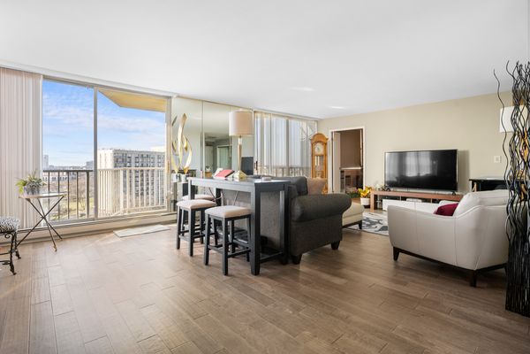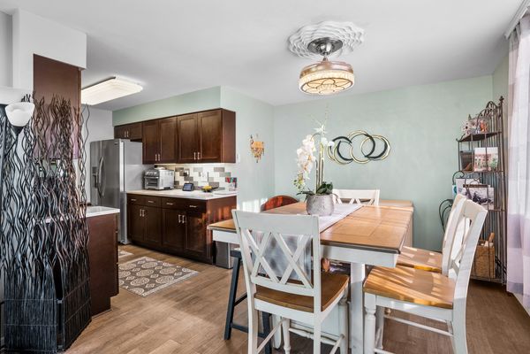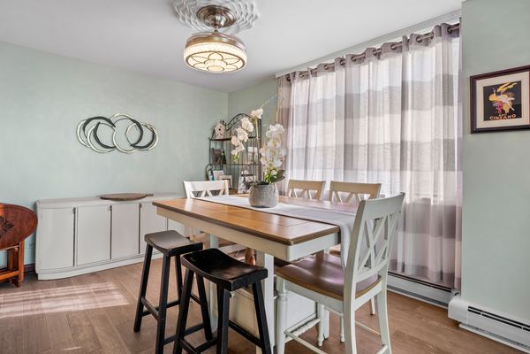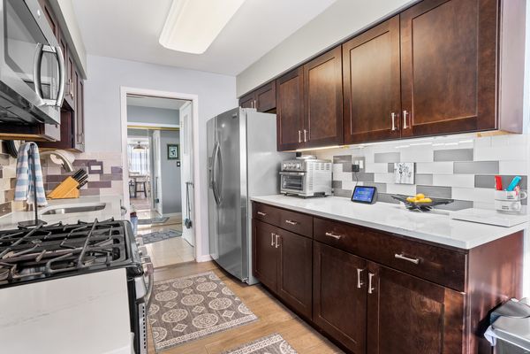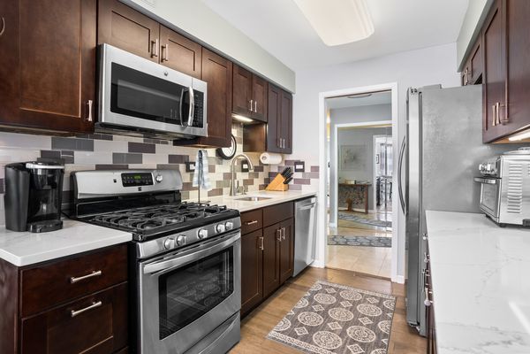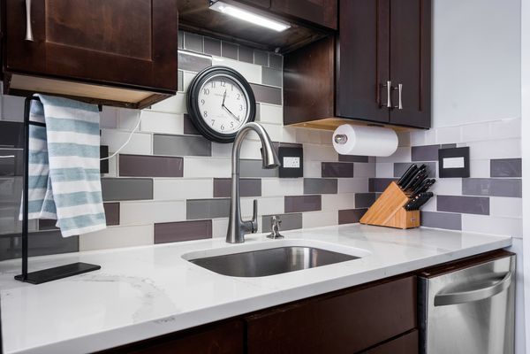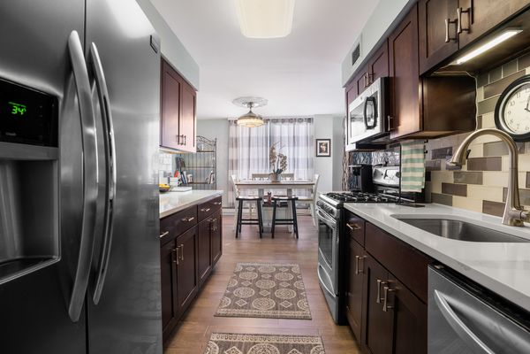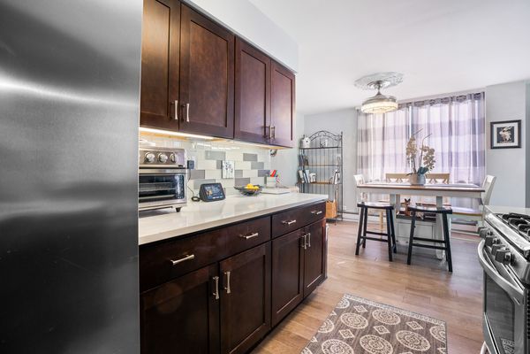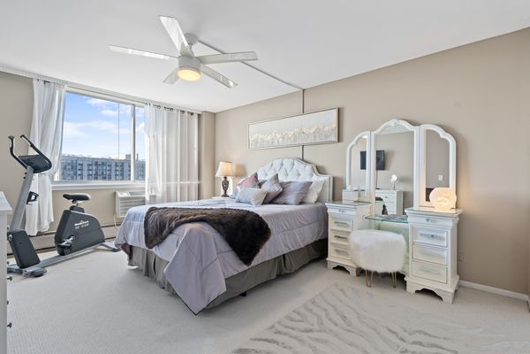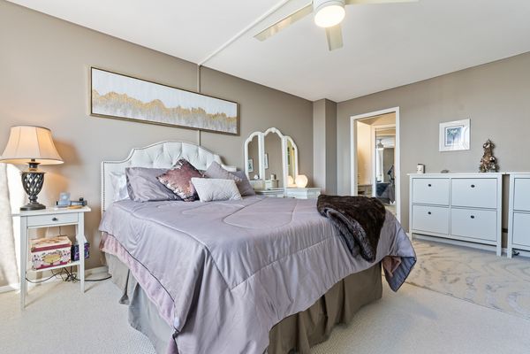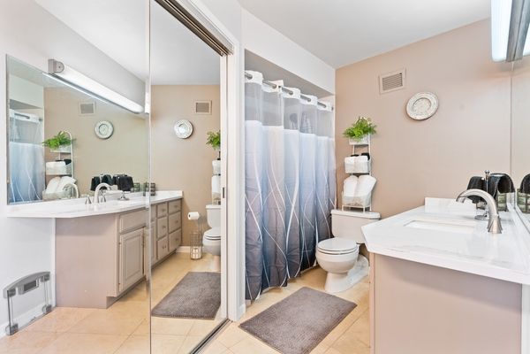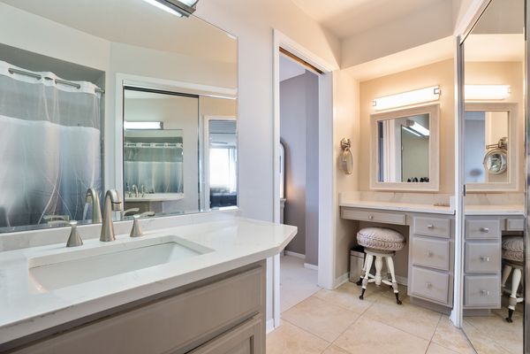40 N Tower Road Unit 10M
Oak Brook, IL
60523
About this home
Sunlight floods this beautifully renovated corner unit courtesy of its southwest exposure. 2 bedroom, 2 bath updated in 2021 beyond former renovation in 2017 with new wood floors, new quartz countertops and backsplashes, new lighting fixtures, new carpet in master, new bathroom toilets and sinks in both bathrooms. Radiant heat keeps everything cozy and limits dust. Stainless appliances, high quality cherry cabinetry, quartz counters, marble entry floor. Second bedroom is open to the living area, which gives the option to use it as a den or office. Floor to ceiling windows and access to the private balcony overlook Oak Brook Promenade, townhomes and the well maintained complex pool.There is ample unassigned outdoor parking, as well as the option to rent a garage parking space for $80/month.The underground garage not only eliminates the need to go outside, it also offers covered access to the 20 N. tower building to access the newly renovated exercise room. The on site management company and highly regarded Reza Restaurant are right in your building. Reza delivers carryout right to your door. Recently replaced elevators and newly remodeled hallways and laundry room are inviting and bright. Conveniently located to expressways, airports, high end surroundings, and shopping which includes nearby Oak Brook Promenade (right across the street), Oak Brook Mall, Yorktown Mall and many street malls and restaurants. The recent special assessment of $26, 938.70 to be paid by seller. No rentals, not FHA approved. No pets except doctor authorized service animals.
