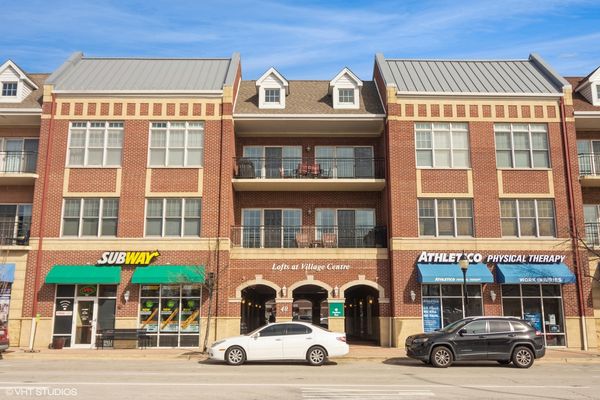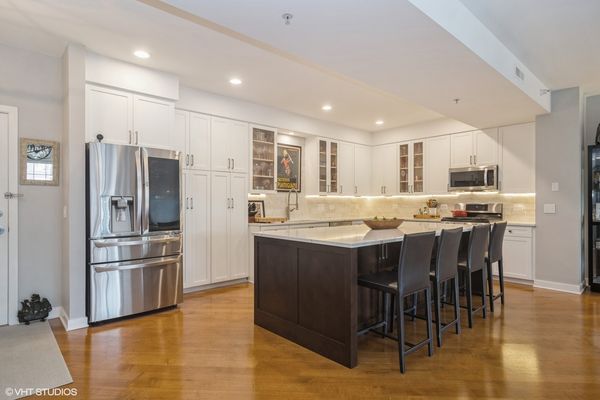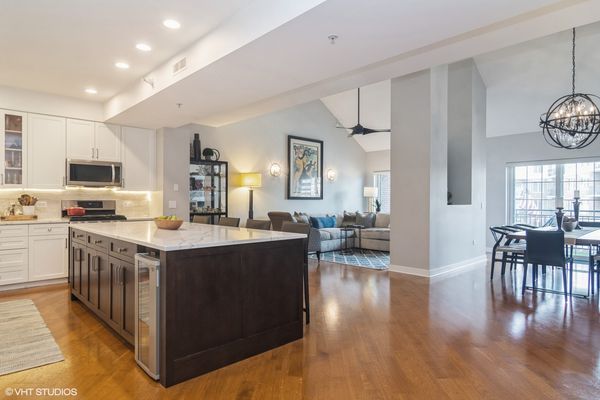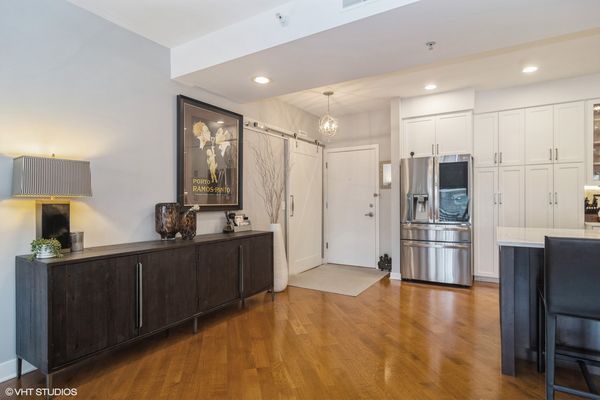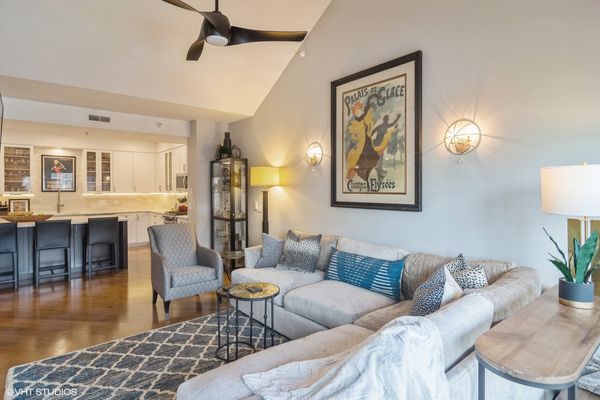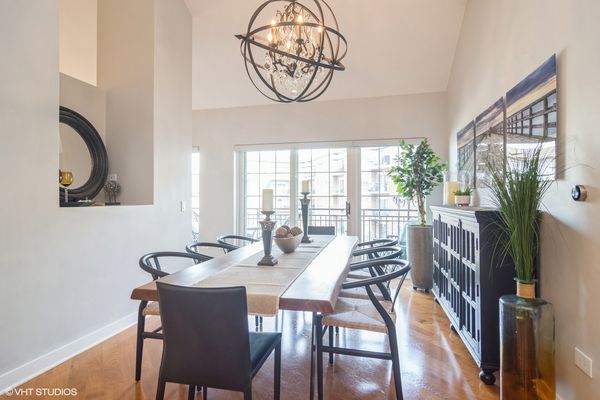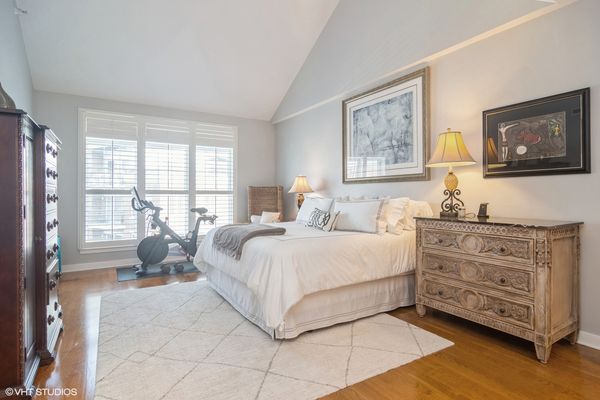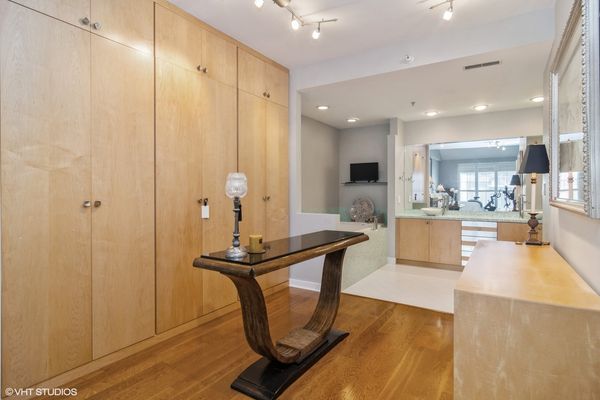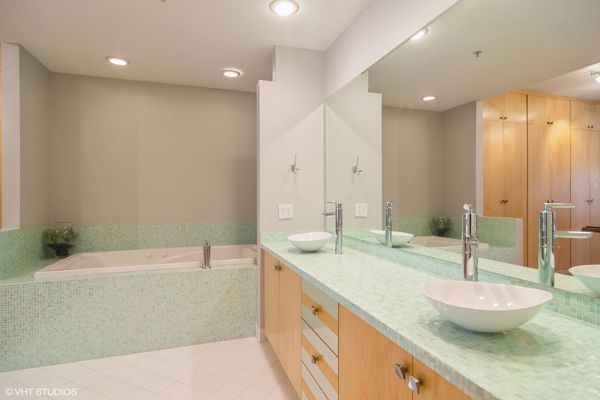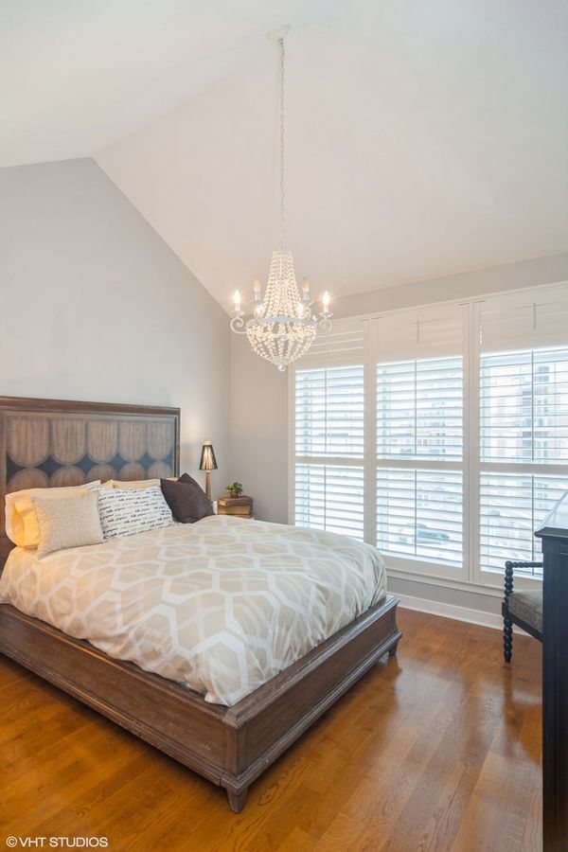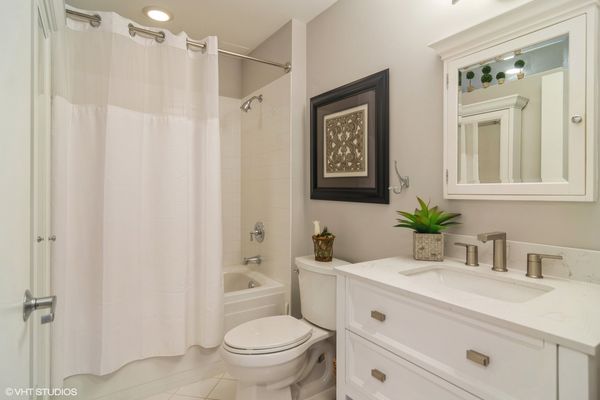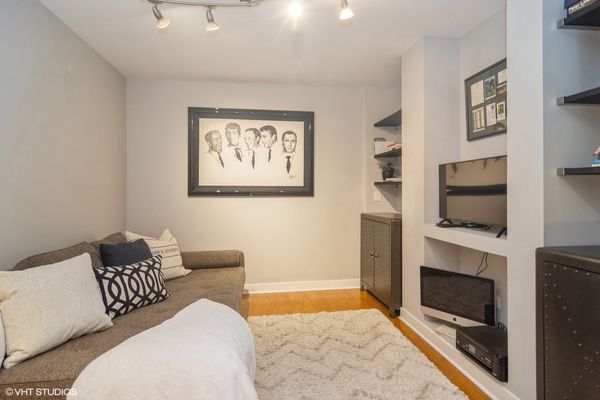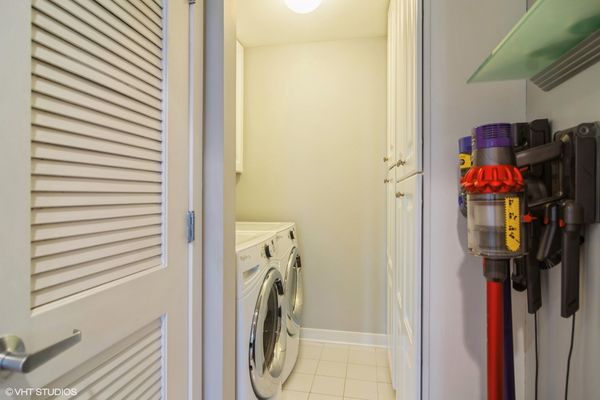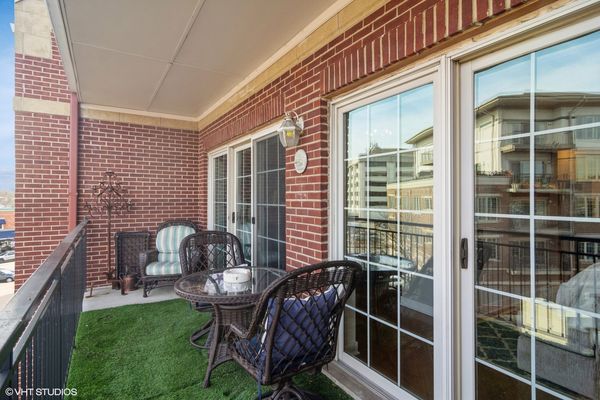40 E Northwest Highway Unit 309
Mount Prospect, IL
60056
About this home
You will fall in love with this spectacular luxury penthouse condo in the heart of downtown Mount Prospect that has all the bells and whistles and is ready to move in with nothing to do! This beautiful condo is the largest in the building at 2100 square feet. This 2 bedroom, 2 bath unit plus a den with built-in shelving includes vaulted ceilings, hardwood floors throughout and a must-see 500 square foot master bedroom suite with vaulted ceilings and plantation shutters. The luxury bath has a whirlpool tub (which is a perfect spot to turn into a walk in shower), a spacious double bowl vanity and an enclosed toilet room with a separate shower. The second bedroom also has vaulted ceilings, closet organizers and is next to a second bath that has also been renovated. Off the living room and dining room through a double set of patio doors with powered blinds there is a huge 19'x6' covered outdoor double balcony for relaxing and barbecuing. The kitchen has been completely renovated including custom cabinetry, quartz countertops, stainless steel appliances, a huge 9' island with seating and a walk-in pantry with barn door. This open floorplan unit is perfect for entertaining and lets the light shine throughout. The unit has recently been professionally painted in todays colors. Best of all, the unit faces the rear of the building away from the train, so train noise is not a non-issue. Indoor heated parking space #28 including a huge storage unit behind (the sellers currently rent a second space in the garage for $100 per month which the owner will continue to rent to the new buyers if needed, space #2). This unit will take your breath away. Walk to train, a variety of delicious restaurants and shopping. There is no homeowner deduction on the taxes, so the taxes should be less for your buyer. DON'T MISS OUT ON THE BEST CONDO IN DOWNTOWN MOUNT PROSPECT!
