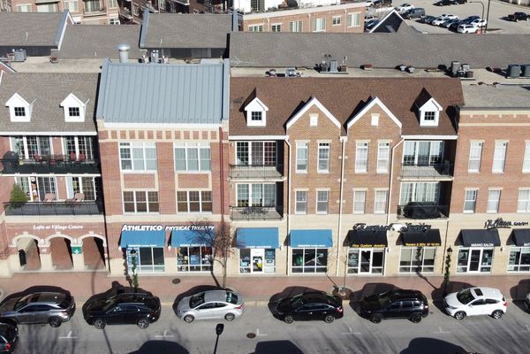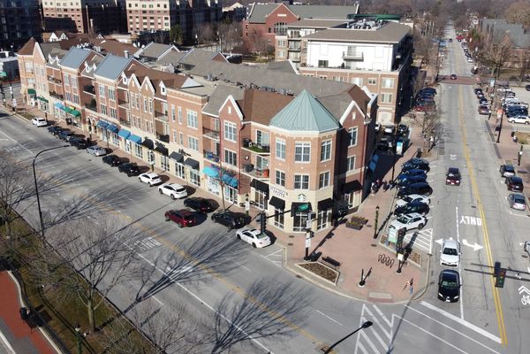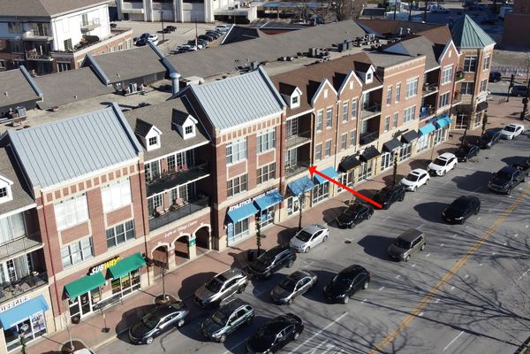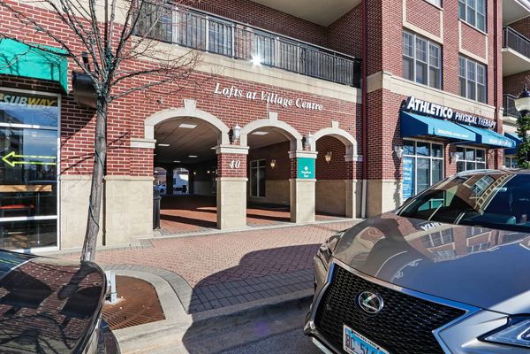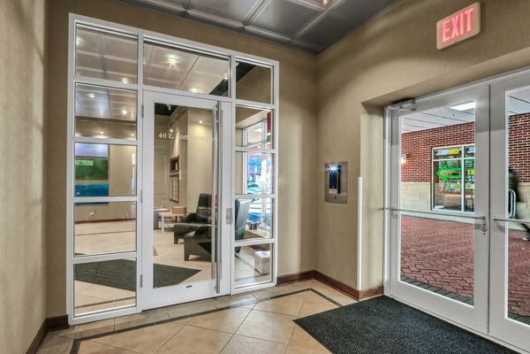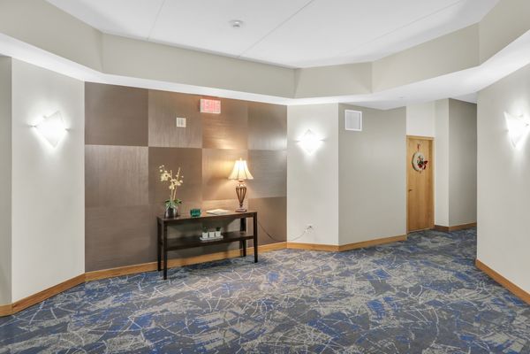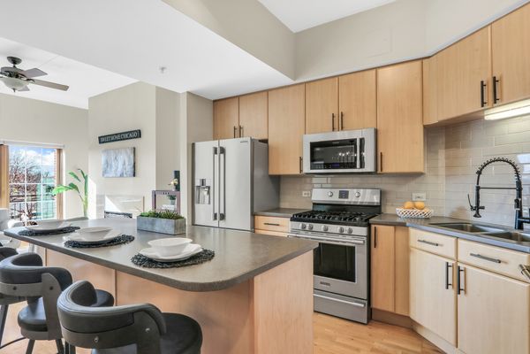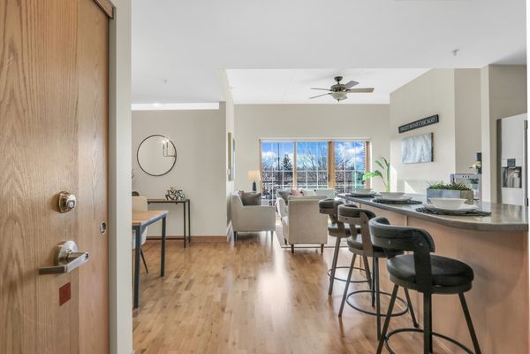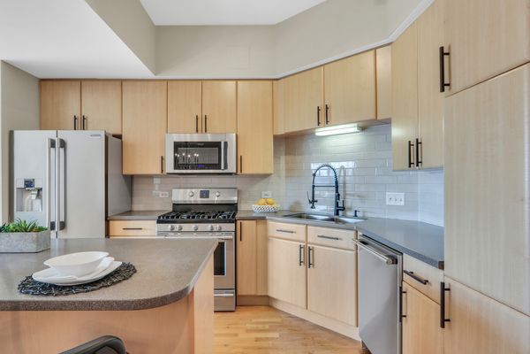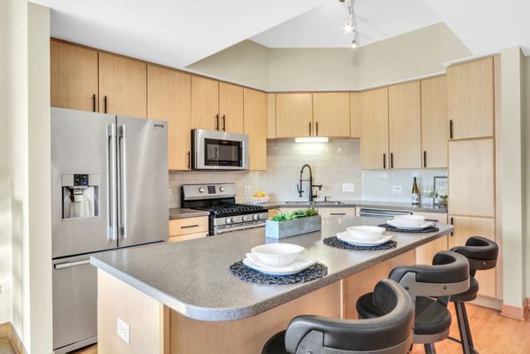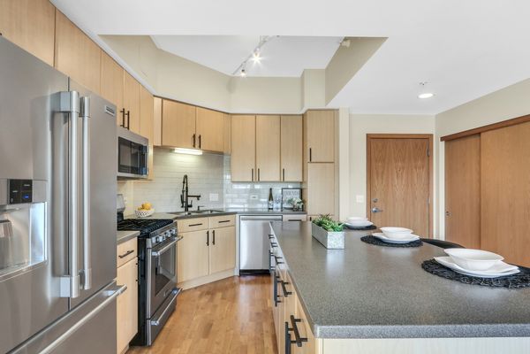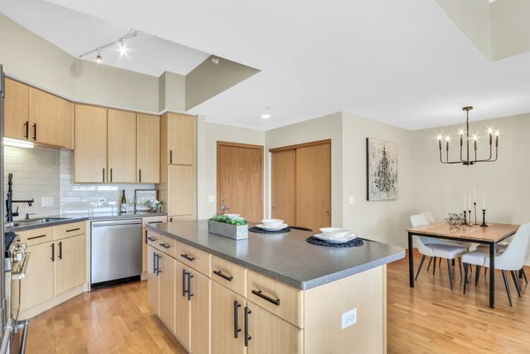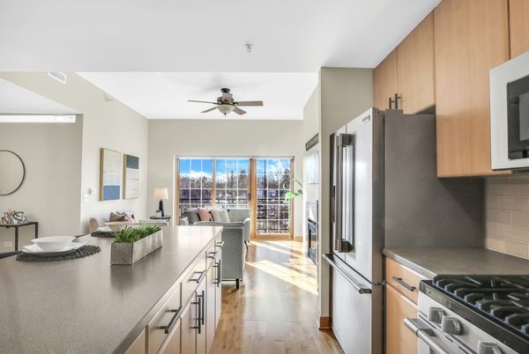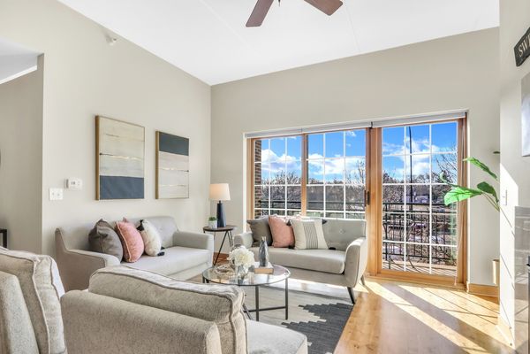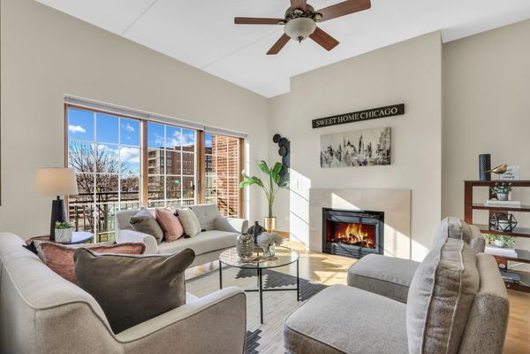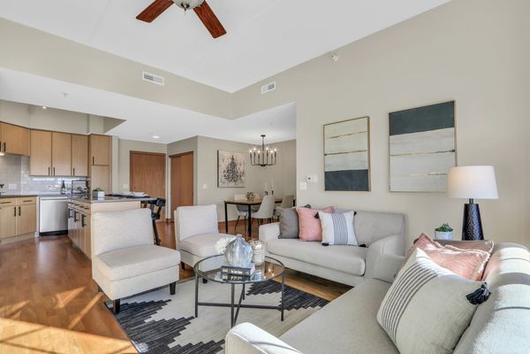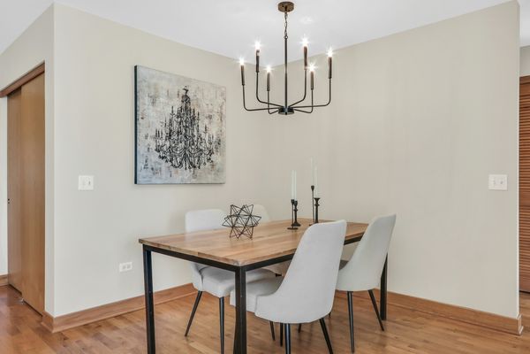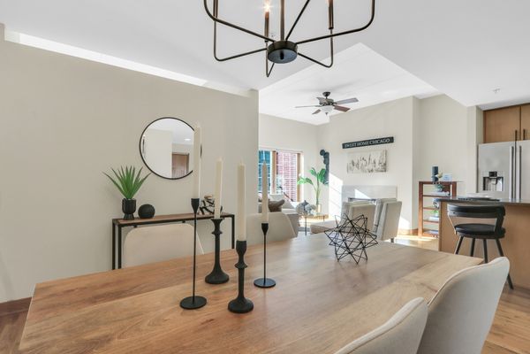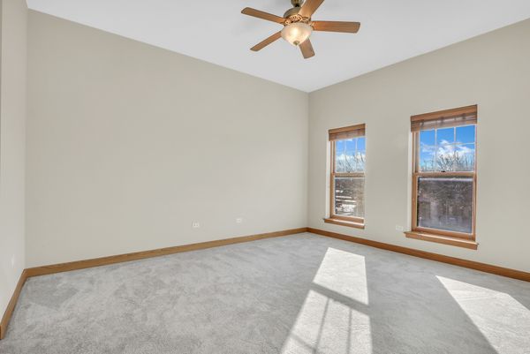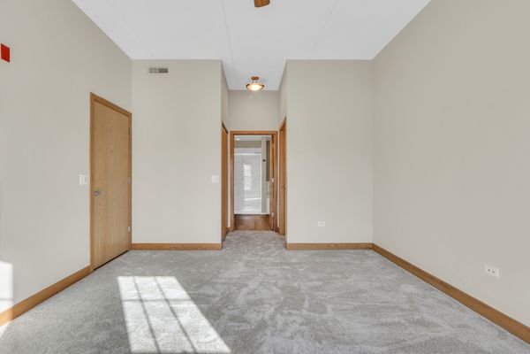40 E Northwest Highway Unit 217
Mount Prospect, IL
60056
About this home
Welcome to this exquisite 2-bedroom, 2-bathroom condo nestled in the heart of Mount Prospect. This updated beauty offers a perfect blend of modern convenience and classic charm. The unit features a garage parking space and convenient storage unit, ensuring a hassle-free living experience. As you step inside, you'll be captivated by the bright and beautiful ambiance that defines this home. The open floor plan seamlessly connects the living spaces, creating a fantastic environment for both entertaining and relaxing with the family. The gorgeous kitchen is a focal point, showcasing oak cabinets, a large center island, and stainless steel appliances that elevate the culinary experience. The comfortable eating area adds a touch of warmth to the space. The condo boasts two spacious bedrooms, including a large primary suite that provides a retreat within your home. The attached en suite is a luxurious haven, featuring a double bowl vanity, a soaker tub, and a fabulous shower with a glass surround. Another full bath and a conveniently located laundry room add practicality to this fantastic unit. Step outside to a lovely patio, offering ample space to unwind and enjoy your morning coffee. Whether you're seeking a serene space to relax or an inviting setting to host gatherings, this condo caters to all your lifestyle needs. Don't miss the opportunity to make this updated and well-appointed condo your new home in Mount Prospect.
