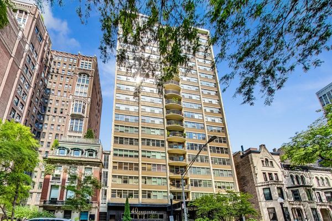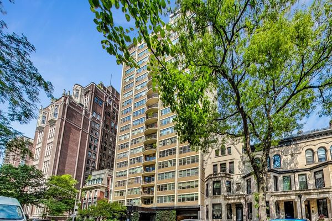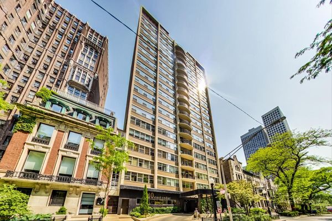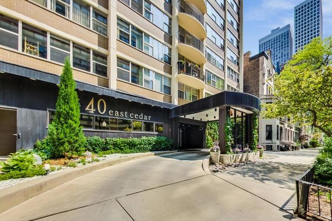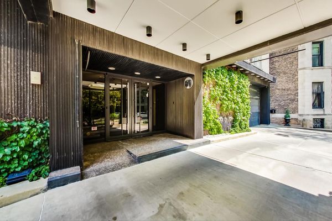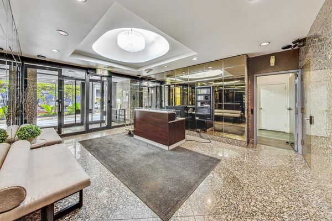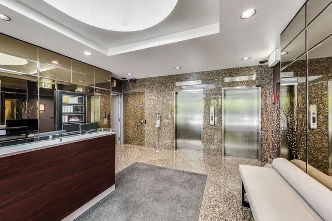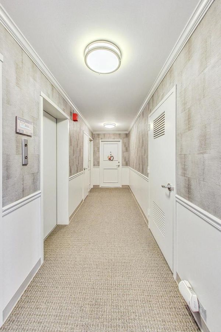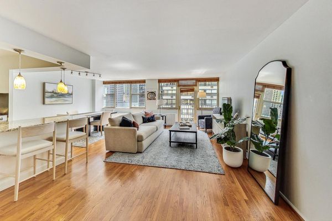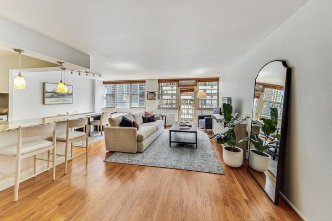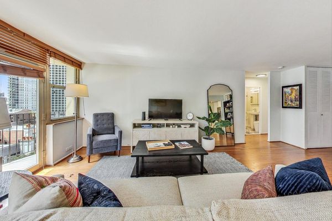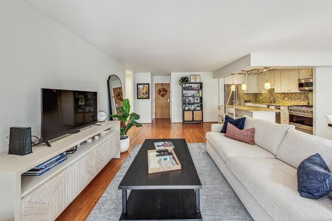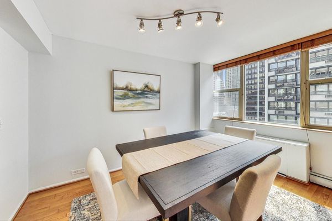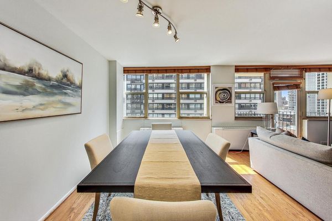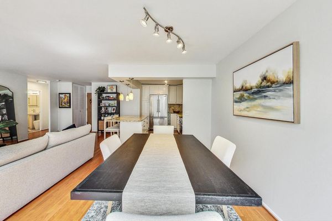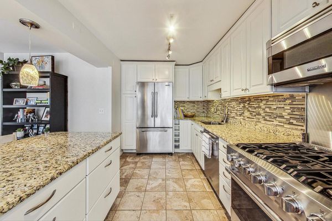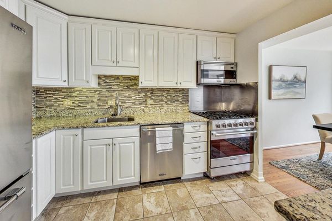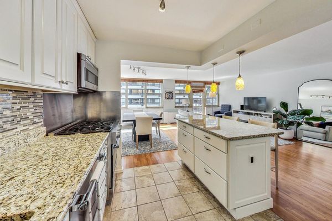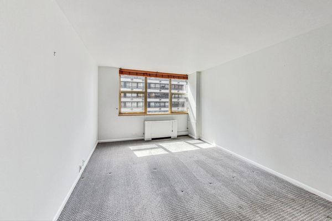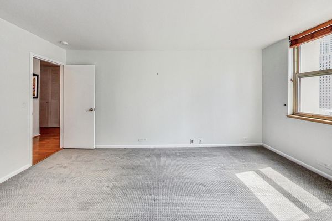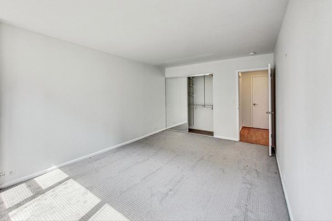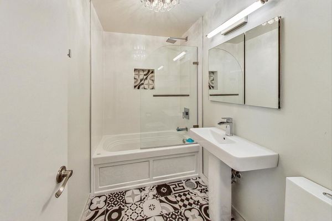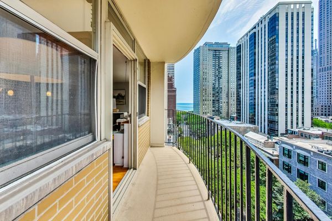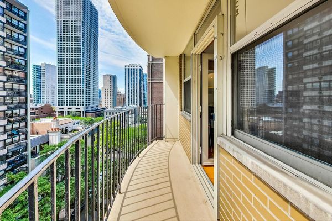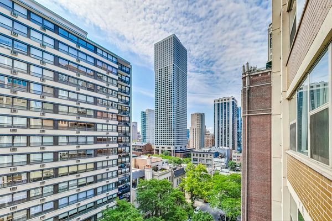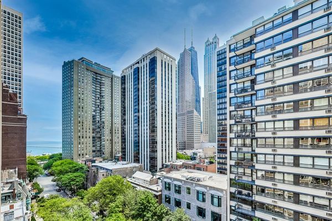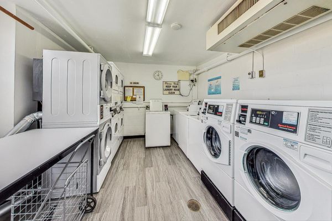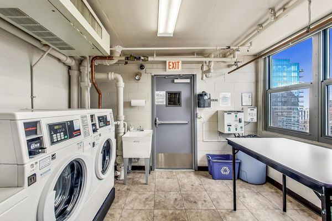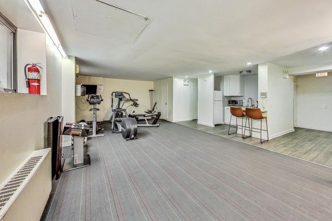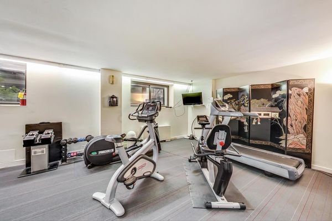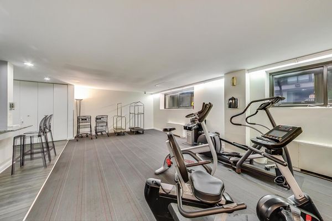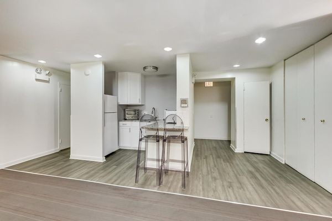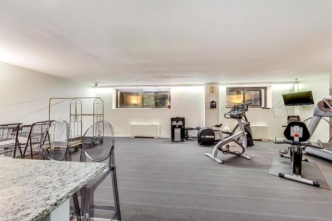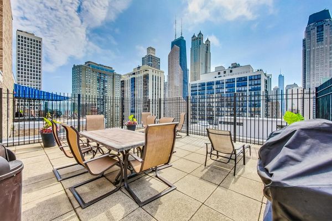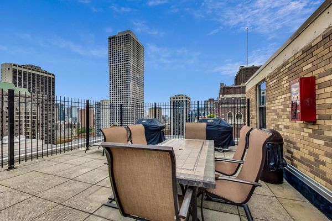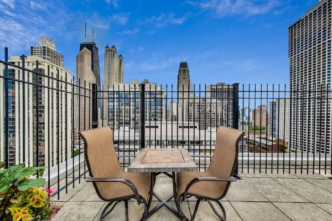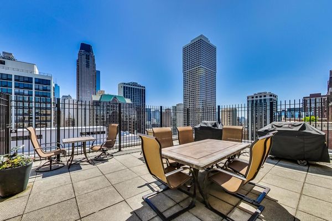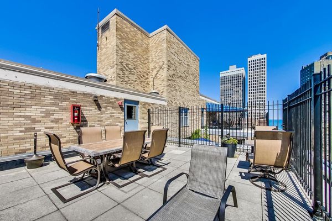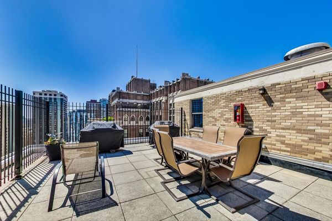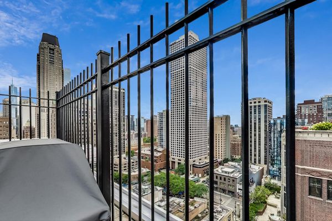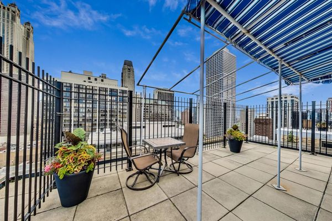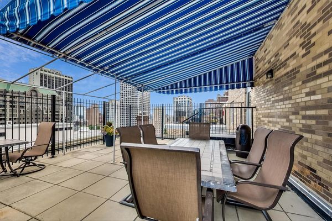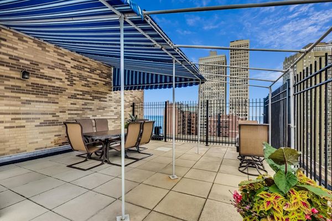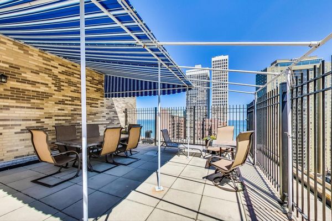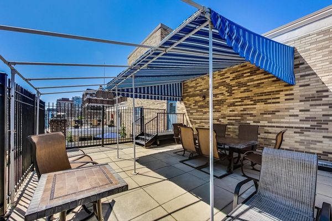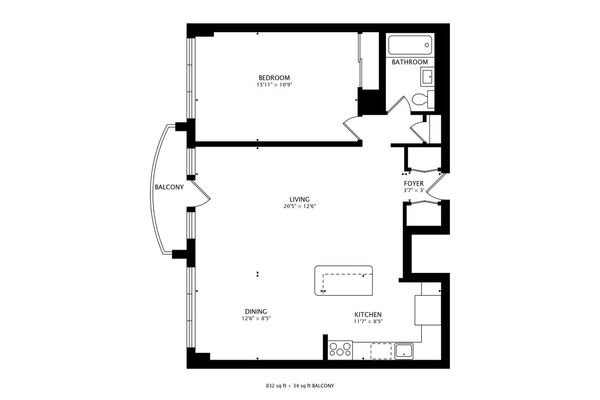40 E Cedar Street Unit 12B
Chicago, IL
60611
About this home
Bright & sunny one-bedroom Gold Coast Condo! This property features an updated kitchen with stainless steel Viking appliances, including a gas stove, soft-close cabinetry with under-cabinet lighting, granite countertops, a deep sink with garbage disposal, and an island with a breakfast bar. The open-concept living/ dining room has a refinished hardwood floor and opens to your private balcony. The large bedroom features an oversized closet and comfortably fits a king-size bed. The recently renovated bathroom has a shower/tub combo with a jacuzzi and a rain-effect shower head. This condo is located on a floor with only three other units. It also has a separate storage locker. 40 E. Cedar is a full-amenity building that includes a door person, package room, rooftop deck with shared grills, exercise room, and party room. The HOA assessment includes all utilities except electricity and includes air conditioning, heat, cooking gas, Wi-Fi/internet, and more! This location boasts a 99 walk score and is located near Whole Foods, Jewel, Potash, Walgreens/CVS, and other shopping, making daily chores a breeze. The 151 & 36 CTA bus stops are located at either end of Cedar St, making for a convenient commute. After work, take advantage of some of Chicago's top bars and restaurants, including Gibsons, Somerset, and Maple & Ash. Don't miss this opportunity to live in the heart of one of Chicago's most vibrant and lively neighborhoods!
