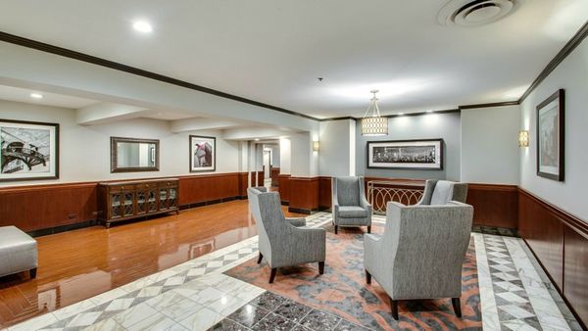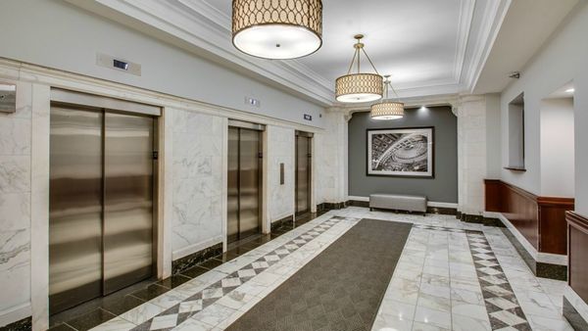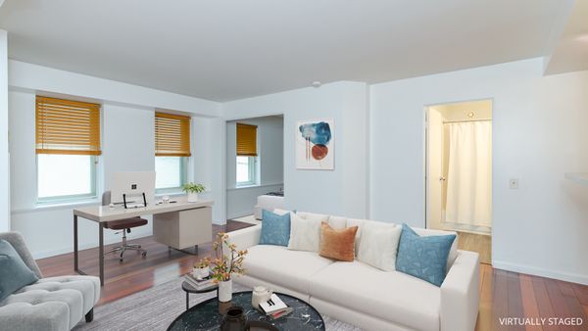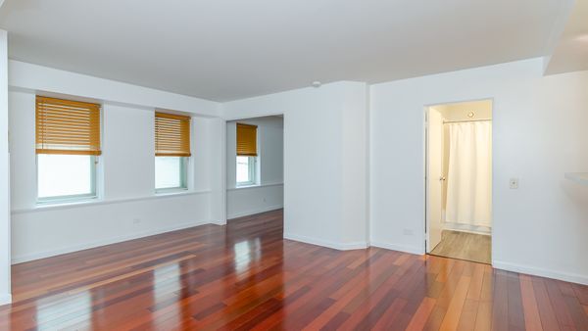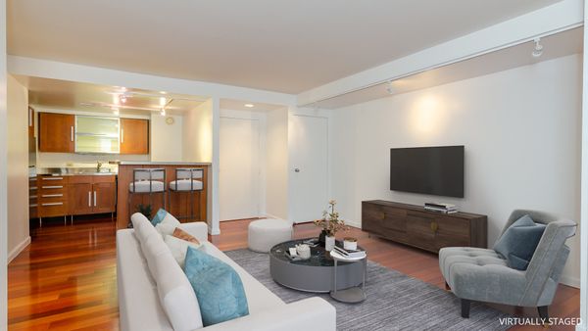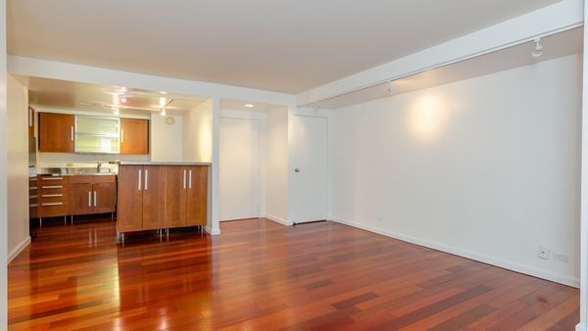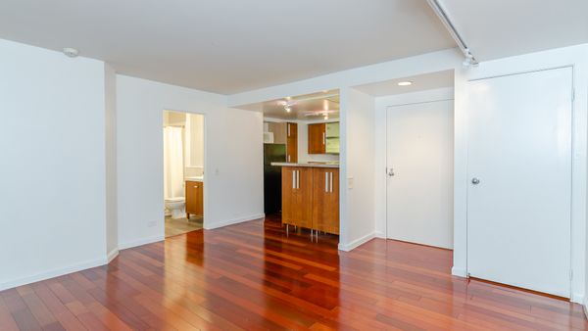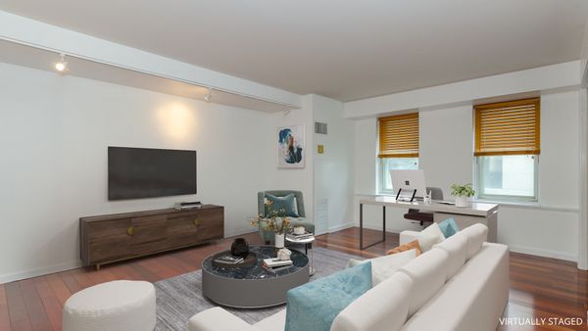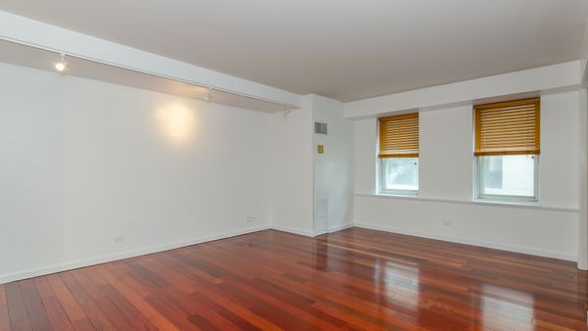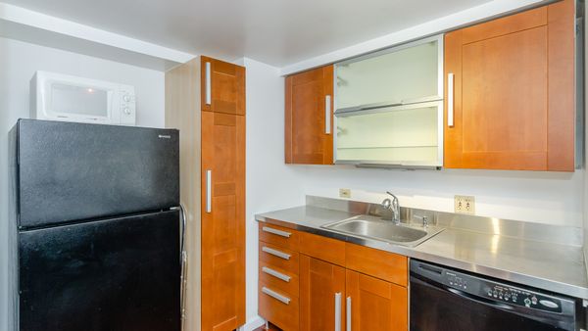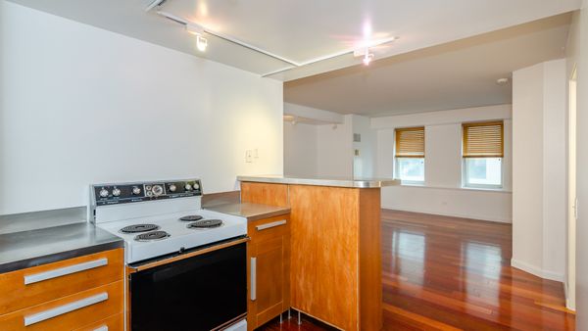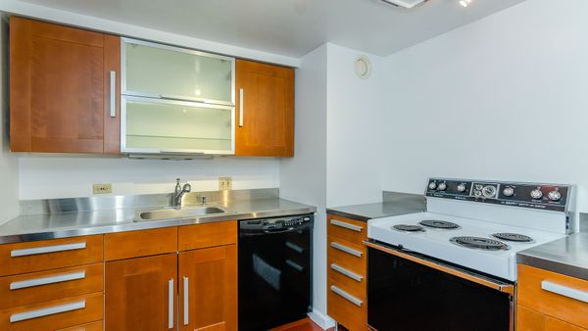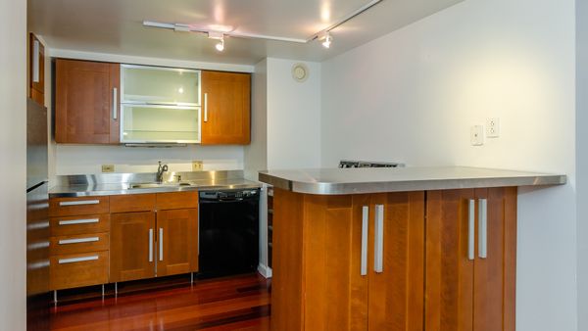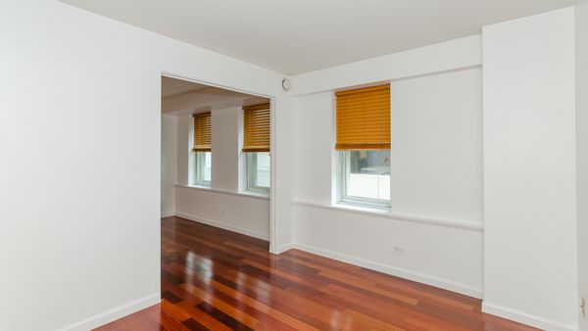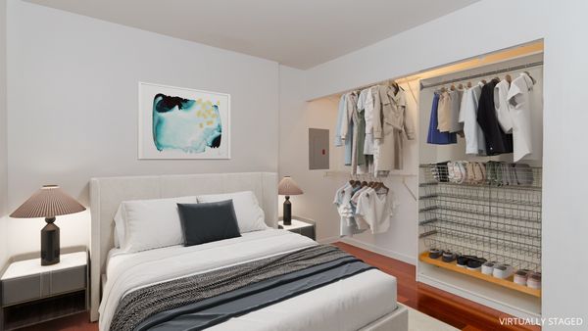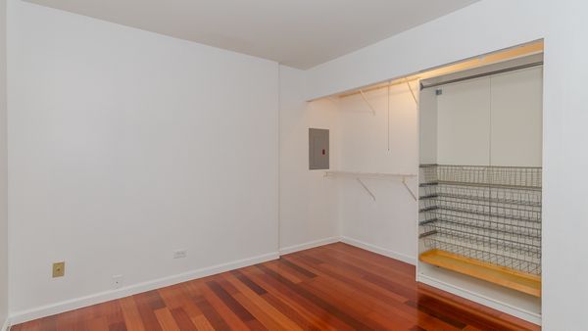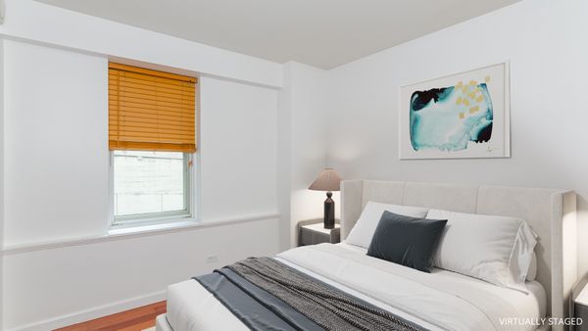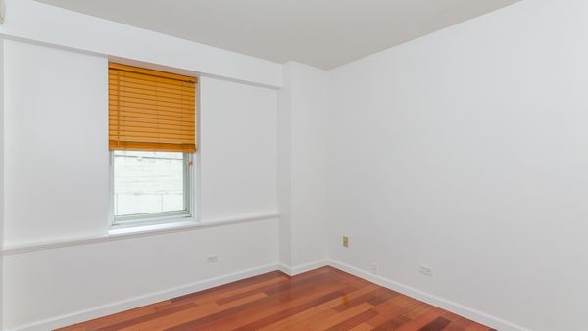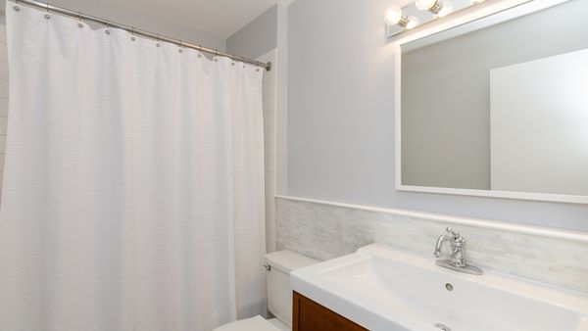40 E 9th Street Unit 713
Chicago, IL
60605
About this home
Welcome home to Burnham Park Plaza and your pied-a-terre in the heart of the South Loop where you can stroll to the Lakefront Path, the Museum Campus, the Theatre District in the Loop or jump on public transportation via the CTA red/orange/green lines just blocks away to sweep you to all of the other city neighborhoods; there is also easy commuter access to expressways to Indiana and the suburbs. Once a 1000 Room YMCA Hotel, and is Now a Full Amenity Building Featuring a Full Time Door Staff, On-Site Management during the Week, Maintenance 24/7, as well as a Fully Outfitted Exercise Room, a 21st Floor Private Party Room, Open Common Room with Internet Access and Shared Roof Deck. This true Junior 1 bedroom condo with Gleaming Hardwood Flooring throughout and Neutral Paint Complete this Investor Friendly Opportunity. (12 Month Rental, However No Short Term.) No Dogs per the building by-laws. There is no parking with this unit, though there are many options in the area and often parking for rent from other owners. Schedule Your Showing Today!

