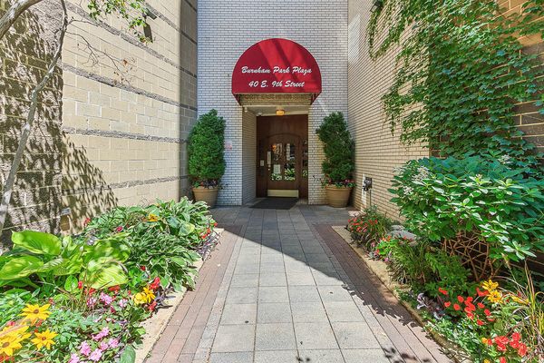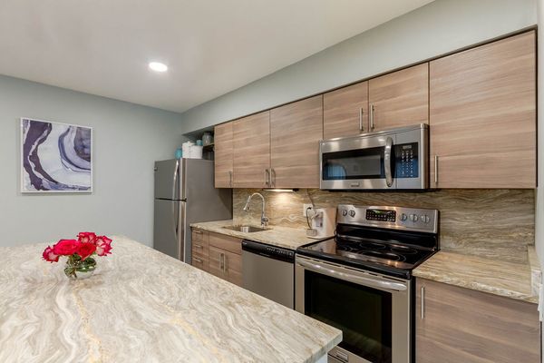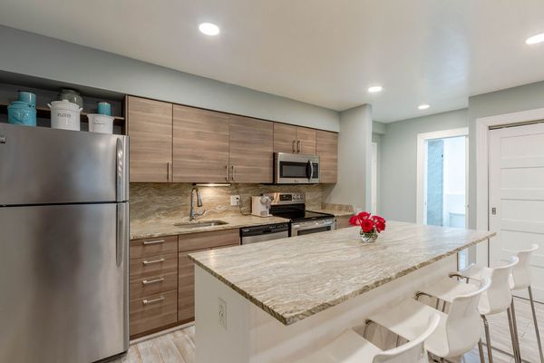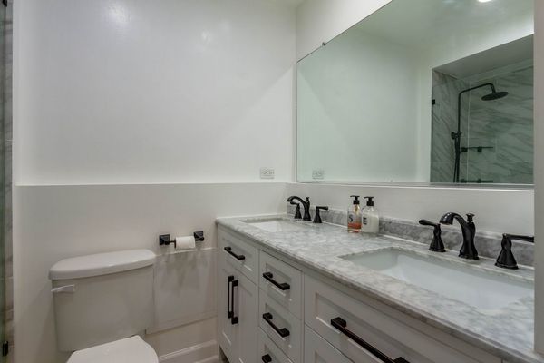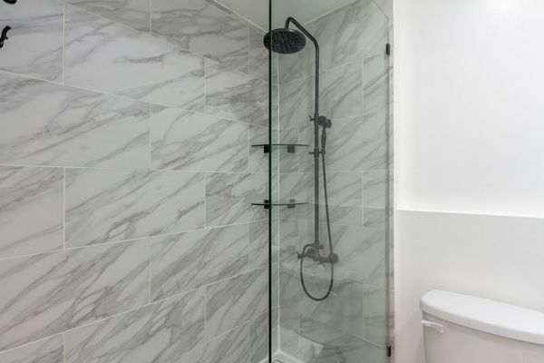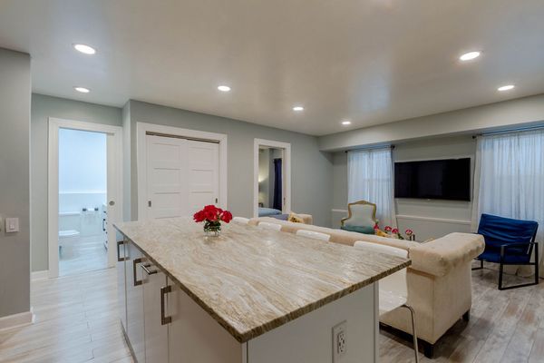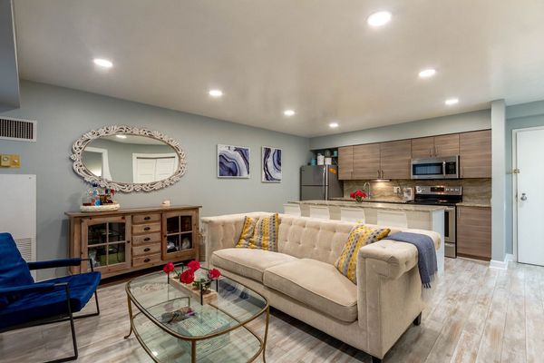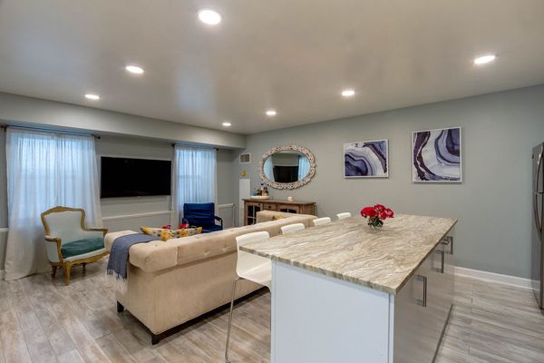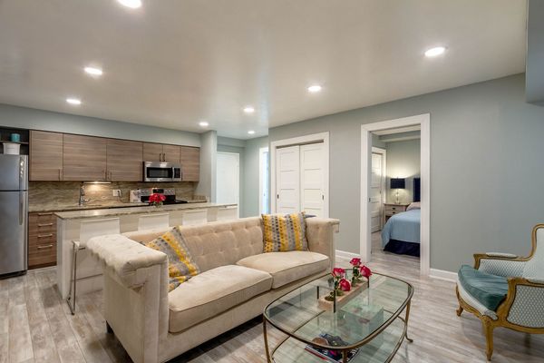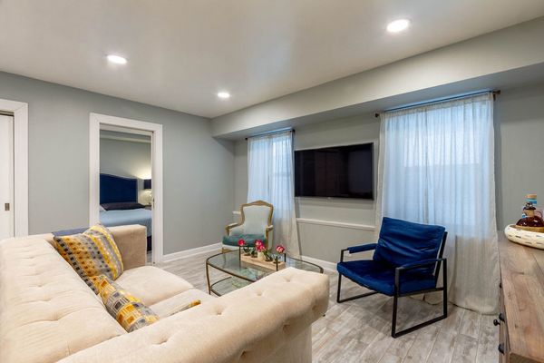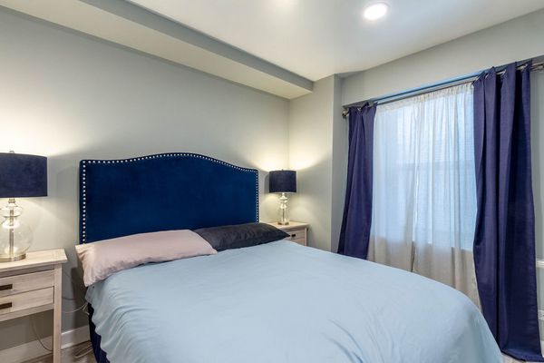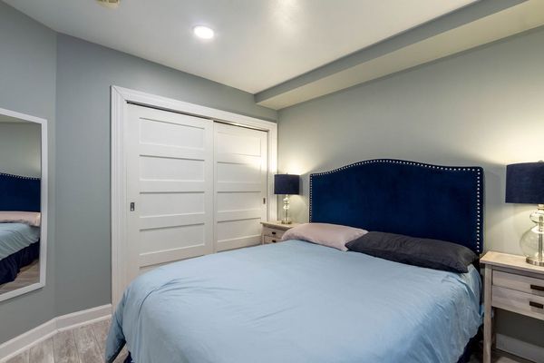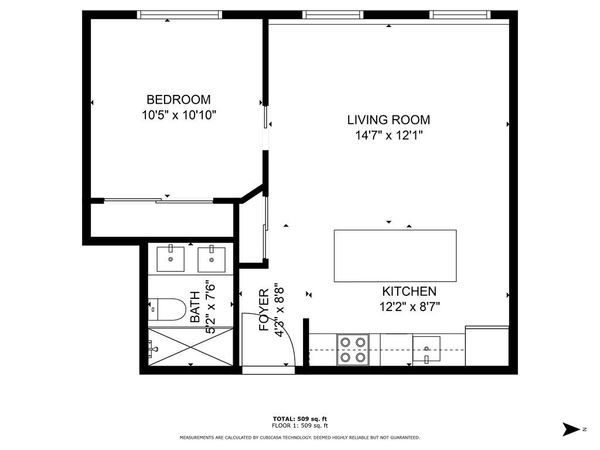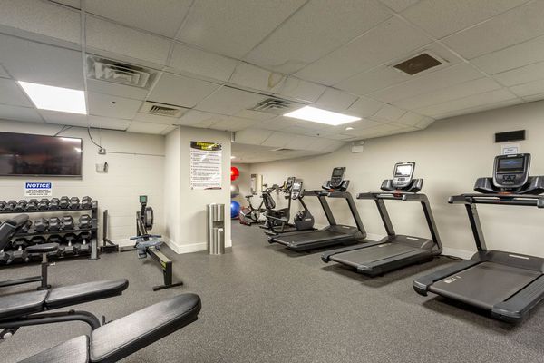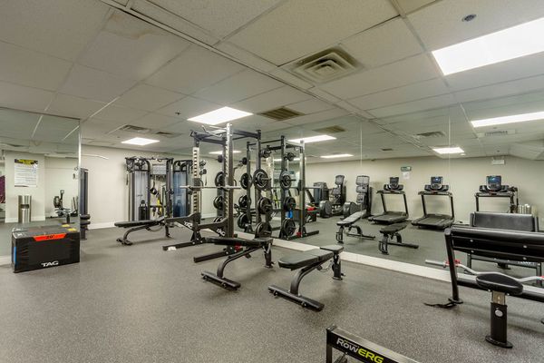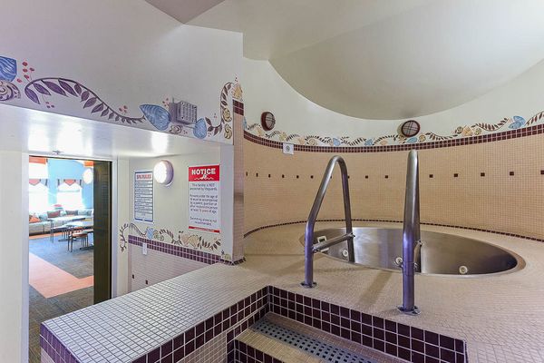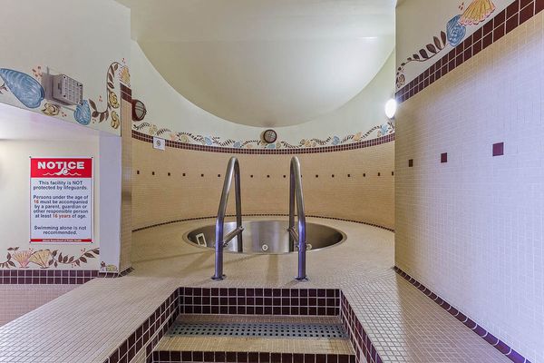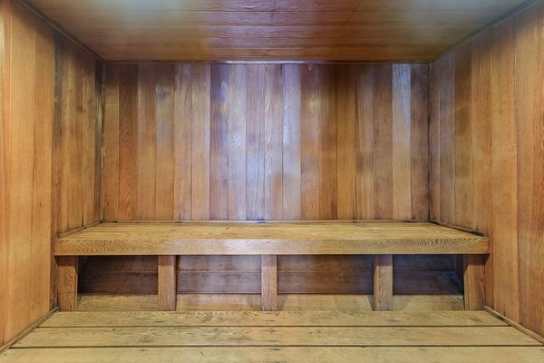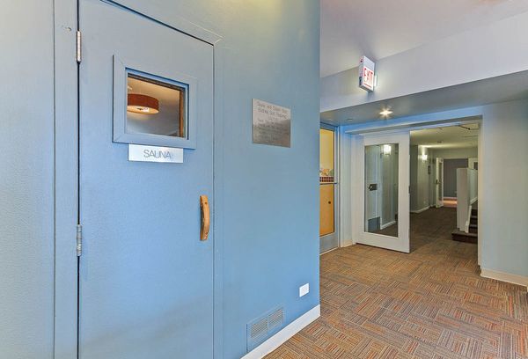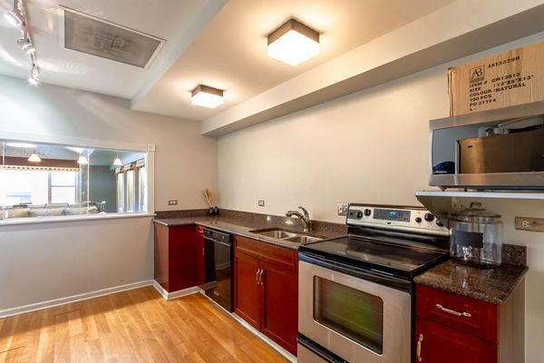40 E 9th Street Unit 514
Chicago, IL
60605
About this home
PRICE REDUCTION! Amazingly Unique and Updated One Bedroom / One Bathroom at Burnham Park Plaza, originally a 1000 room YMCA and one of the original conversions as the South Loop came alive with residential in the 80's. You will walk through your richly appointed mahogany and marble lobby to a short elevator ride to the 5th floor. Your new home features Leathered Marble topped island and countertops, newer kitchen cabinets, stainless-steel appliances, double sink vanity in the bathroom, and plenty of storage space throughout. Lots to love about this cozy home! Nothing to do but move right in. Perfect as a turnkey investment as well with the ability to buy fully furnished! Spectacular amenities including updated exercise room, sundeck, sauna, hot tub, party room, laundry room, 24-hour door person, receiving room and cleaners. Just steps away from Trader Joe's, Jewel-Osco, Mariano's, Wholefoods, and plenty of convenient/liquor stores and restaurants galore! Walking distance to train stops at Roosevelt, Harrison, and LaSalle with easy access to I90/290 and Lake Shore Drive. Parking available for $200 per month. PERFECT LOCATION!! ATTENTION BUYERS, VETERANS AND INVESTORS: ASSUMABLE VA MORTGAGE WITH 2.75 INTEREST RATE! MORTGAGE PAYMENT PLUS HOA FEE, UNDER 2K! Please check under additional information for mortgage document and total expenses.
