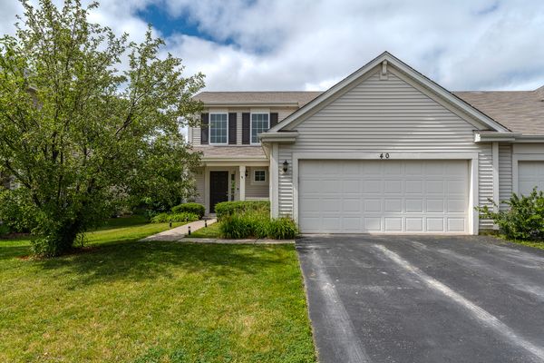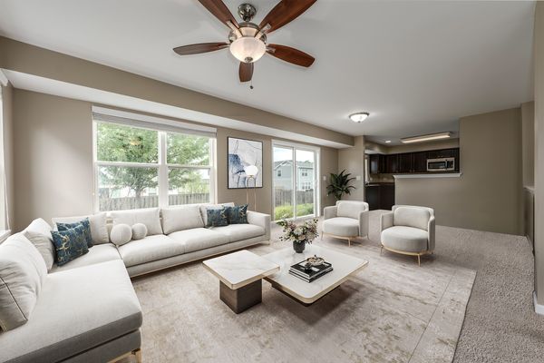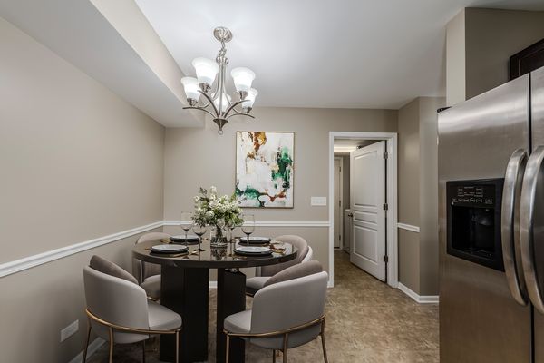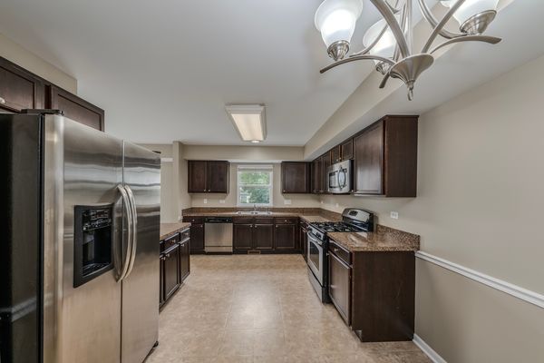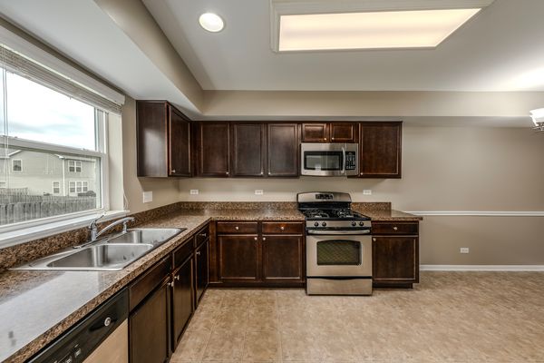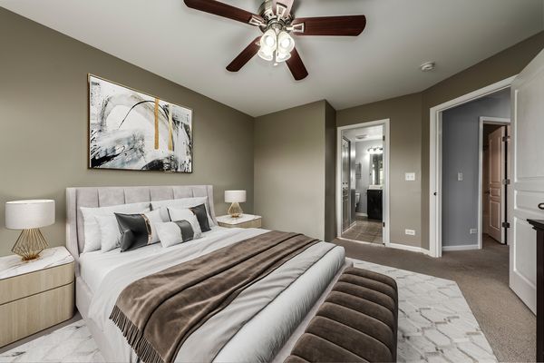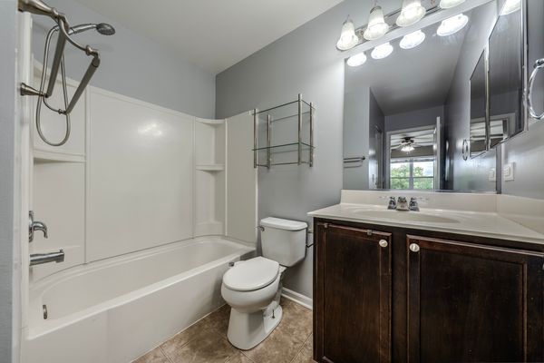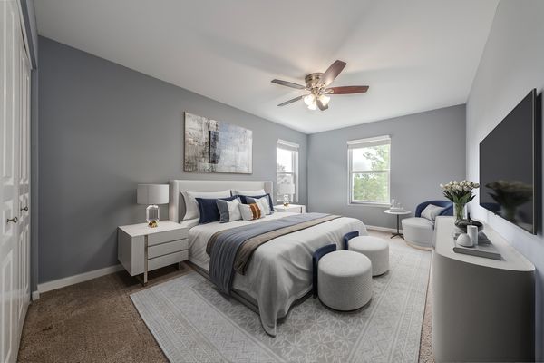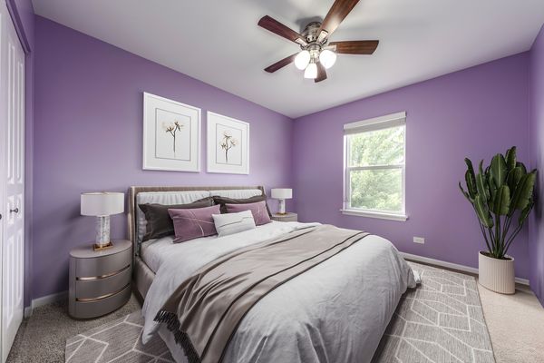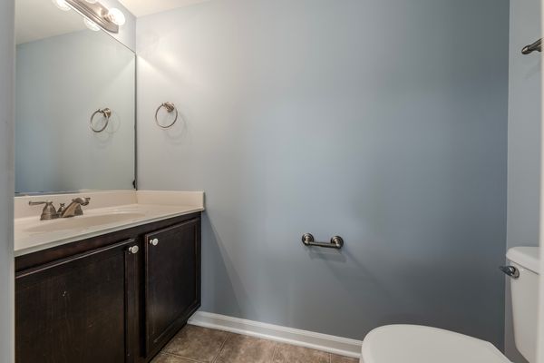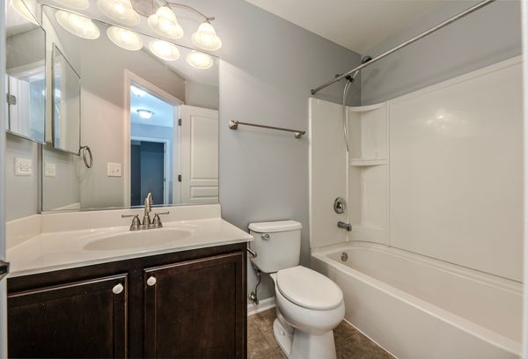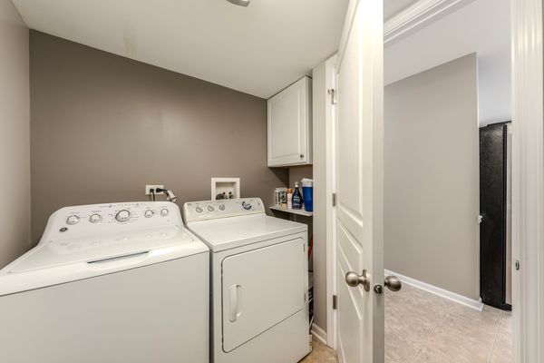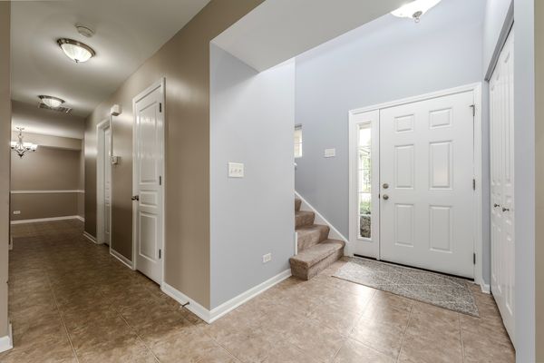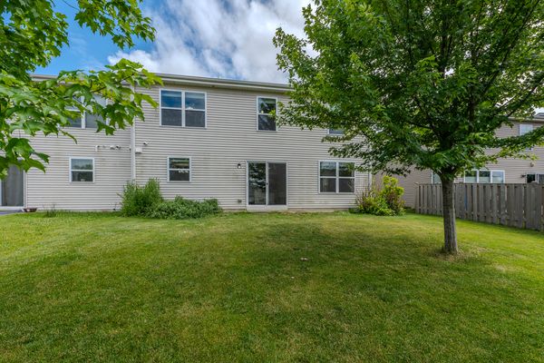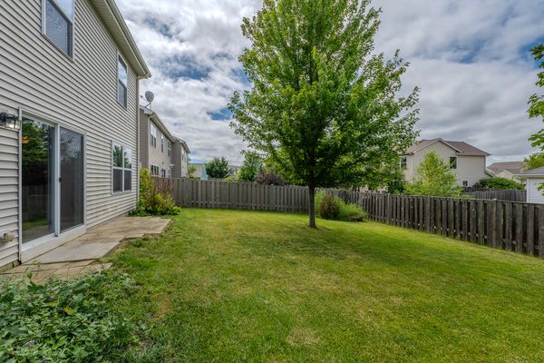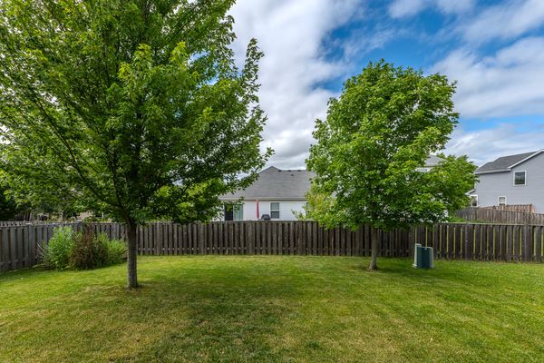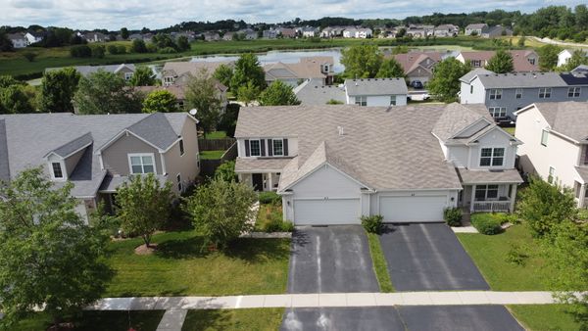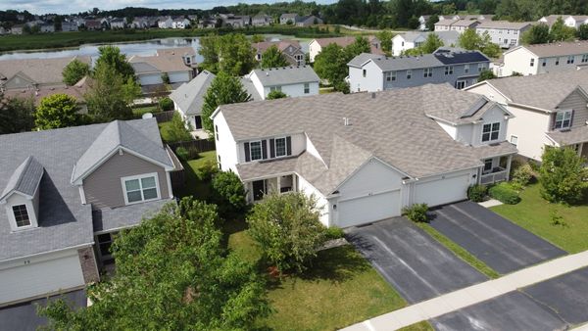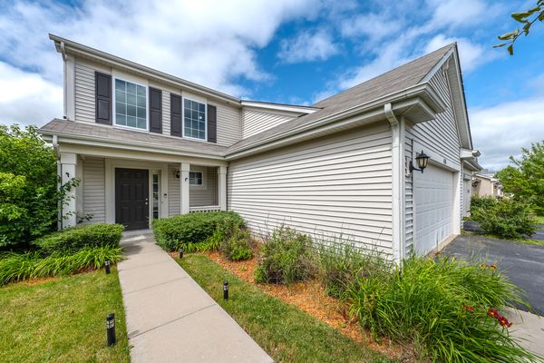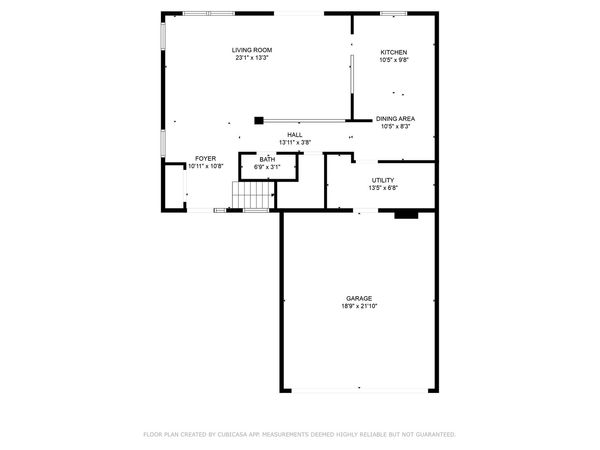40 Catamaran Circle
Pingree Grove, IL
60140
About this home
Check Out This Rare 3 Bed, 2.5 Bath Duplex in the Clubhouse Community of Cambridge Lakes! Natural Light Cascades into the Large Living Room which Leads to a Gorgeous Backyard! Large Kitchen has Plenty of Cabinets, Counter Space, Eat in Area, and Stainless Steel Appliances! A Dining Room, Laundry Room, Storage Room, Powder Room & Foyer Round off this Level! The Gorgeous Master Suite Offers a Private Bath and a Walk-In Closet! Another Full Bath & 2 Bedrooms Complete the 2nd Floor! Tastefully Painted Throughout! The Large 2 Car Garage is a Great Place to Keep Your Toys or Work on Weekend Projects! Excellent District 300 Schools! Take Advantage of All That Cambridge Lakes Has to Offer - Parks, Lakes, Miles of Walking/Biking Trails & the Cambridge Lakes Community Center - Health Club/Fitness Room, Full Court Basketball Gymnasium, Dance Studio, Indoor Gymnasium, Party Room and 3 Swimming Pools Including a Spray Pool, a Zero Depth Children's Pool & a Junior Olympic Size Pool! Close to the Metra, I-90, Shopping & Restaurants!
