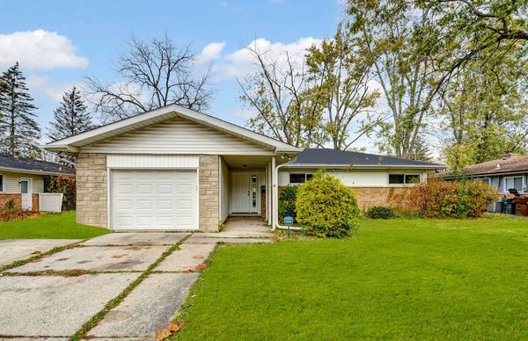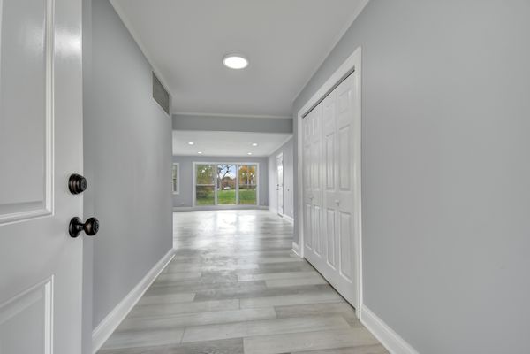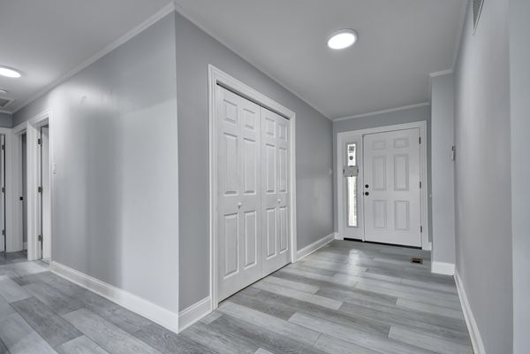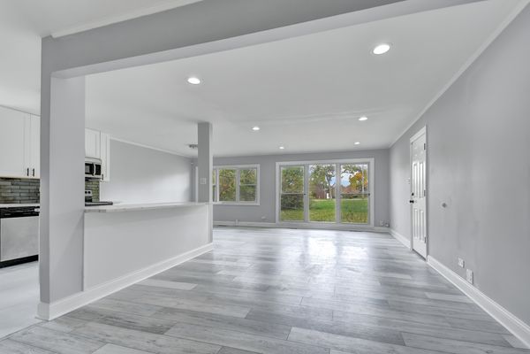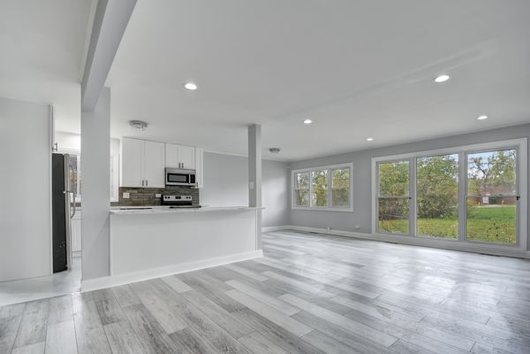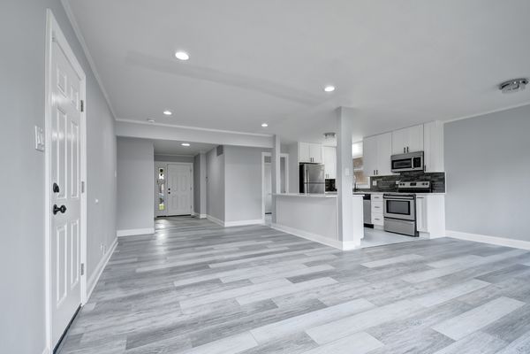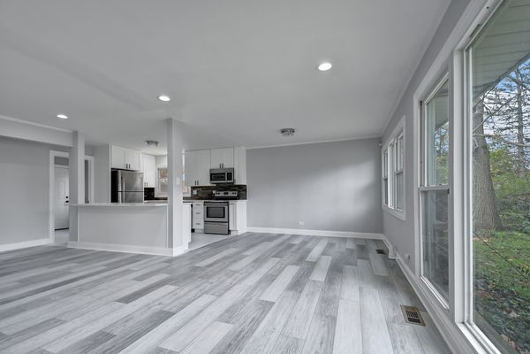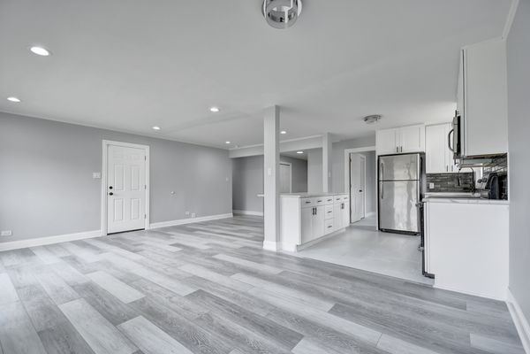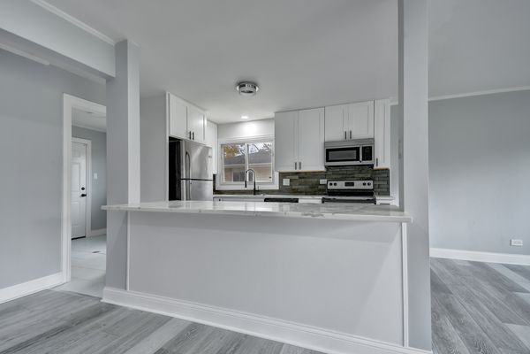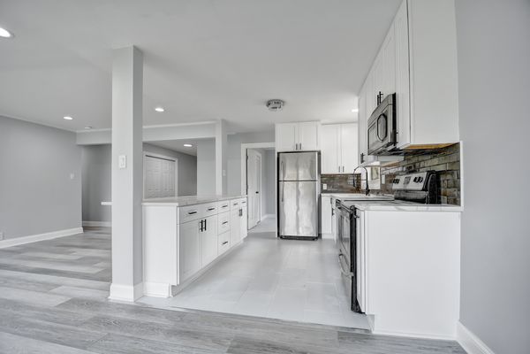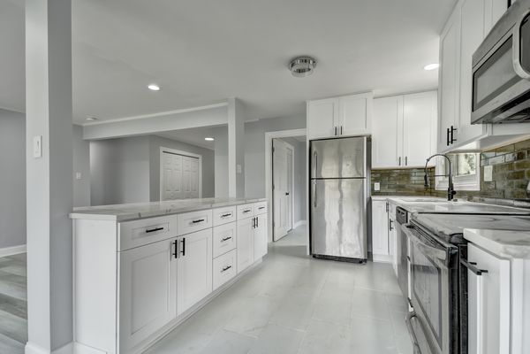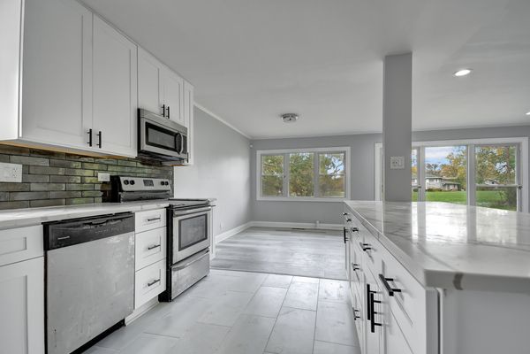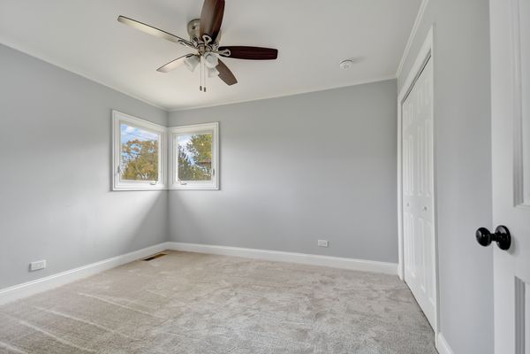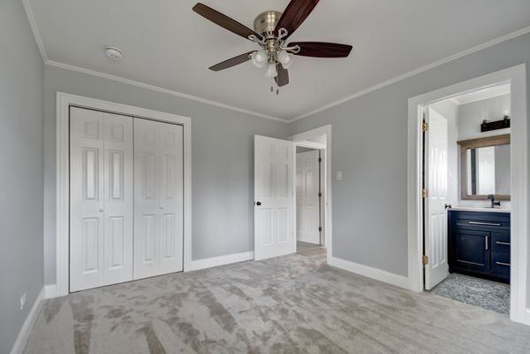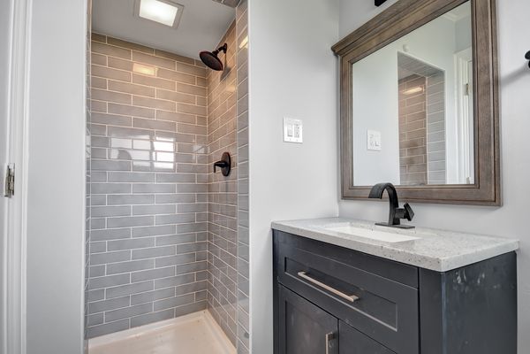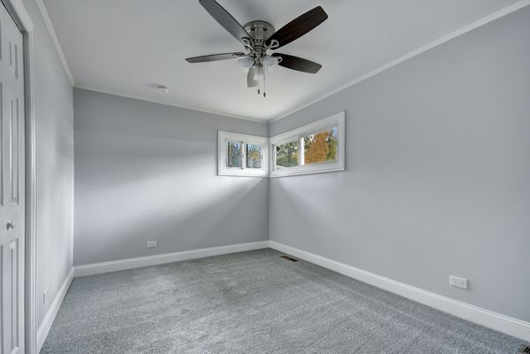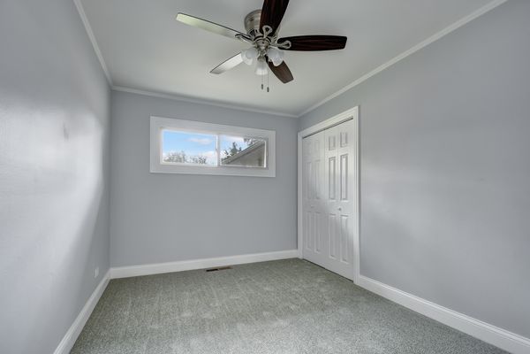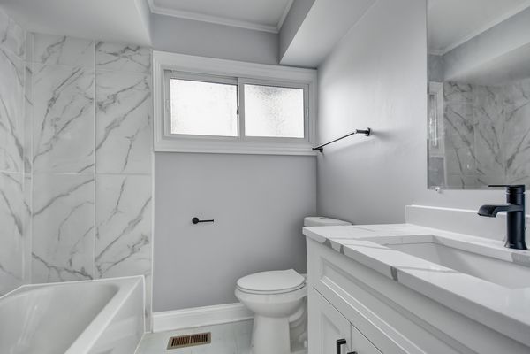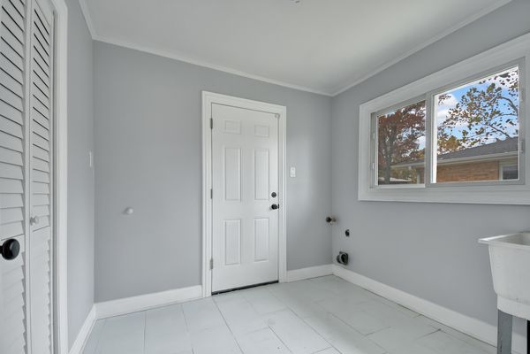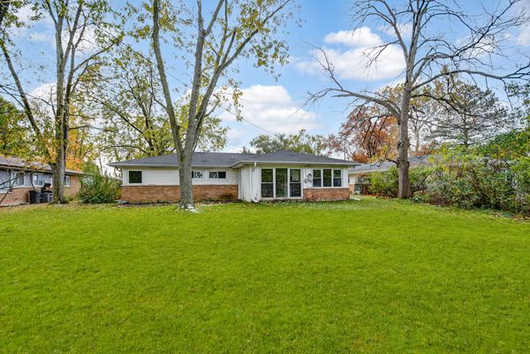4 Westwood Court
Park Forest, IL
60466
About this home
Step into an exquisite haven of comfort and style - a fully remodeled RANCH that's ready for you to move in, add your furniture, and truly enjoy. This home features a bright, open, and entirely remodeled interior that's thoughtfully designed to create the perfect living space. As you enter, you're welcomed by a spacious foyer with a double coat closet, setting the tone for the elegance that unfolds. The living room, with its abundant natural light streaming in through extra-large windows, seamlessly flows into a BEAUTIFULLY APPOINTED, ALL-NEW KITCHEN. Here, you'll discover a built-in breakfast bar, an adjacent formal dining area, and a panorama of large windows that bring the outdoors in. Eye-opening updates also include two ALL-NEW, ULTRA-MODERN BATHROOMS, one of which is a private master bathroom for added convenience. A well-placed laundry room connects the home with a 1-car attached garage, making daily life effortlessly streamlined. The interior also showcases new, modern laminate flooring that adds a touch of sophistication, while the plush carpeting in the bedrooms offers a cozy retreat. New classic white trim and doors throughout the home add a timeless touch, and newer, maintenance-free windows ensure energy efficiency and a sleek look. Step out the back door, and you'll find a concrete patio overlooking a grassy easement - a perfect setting for summer entertaining or simply enjoying the serene surroundings. This IMMACULATELY renovated home won't be on the market for long, so don't miss your chance. HURRY BEFORE THIS BEAUTY IS GONE! Your dream home awaits.
