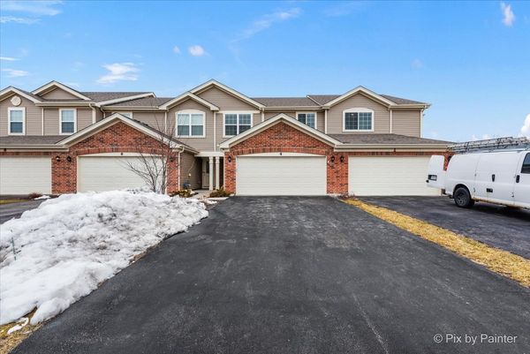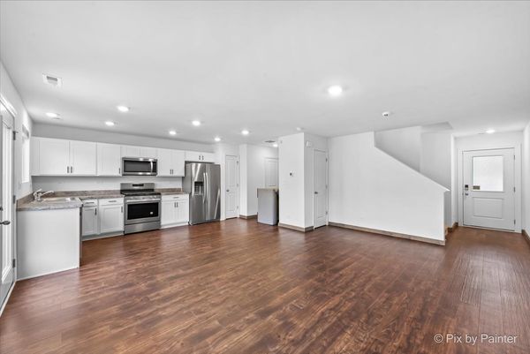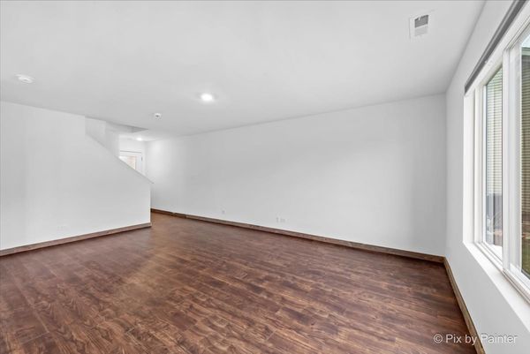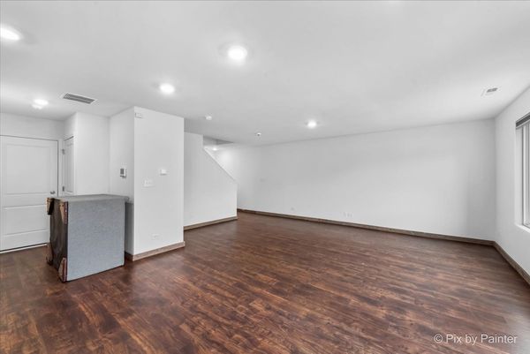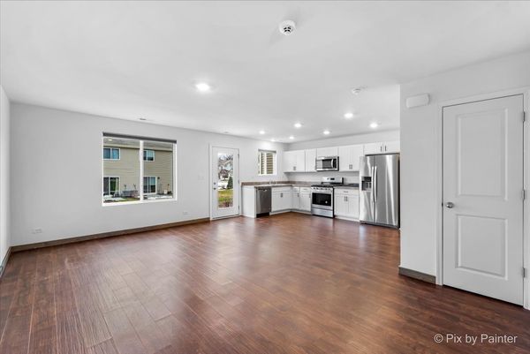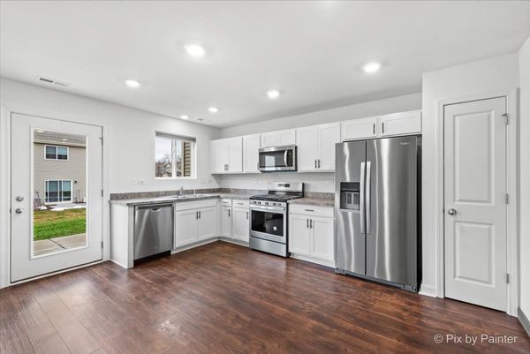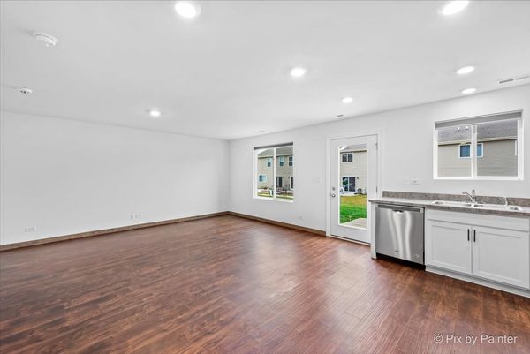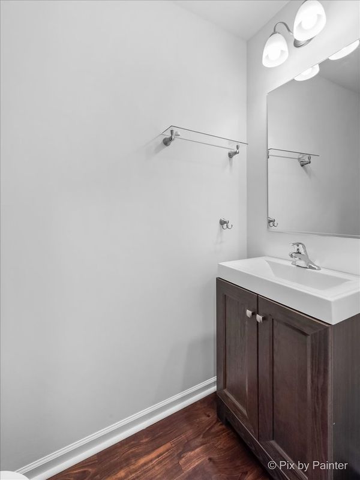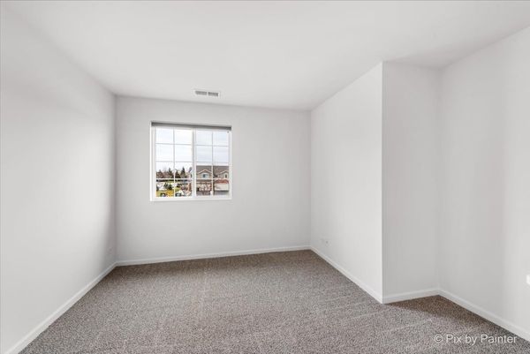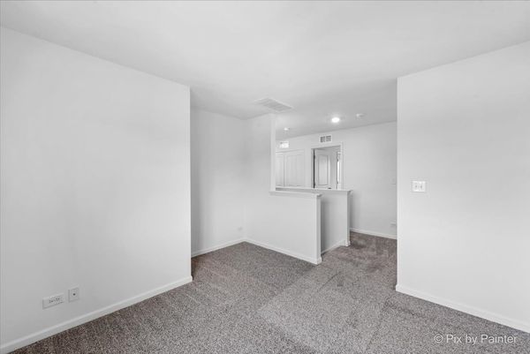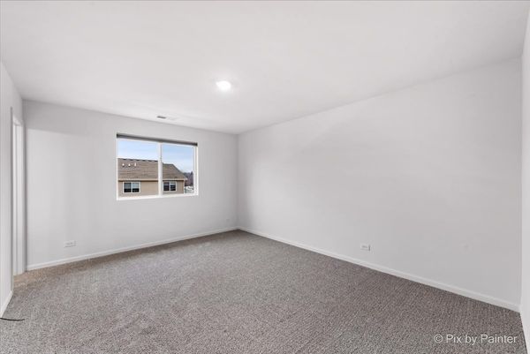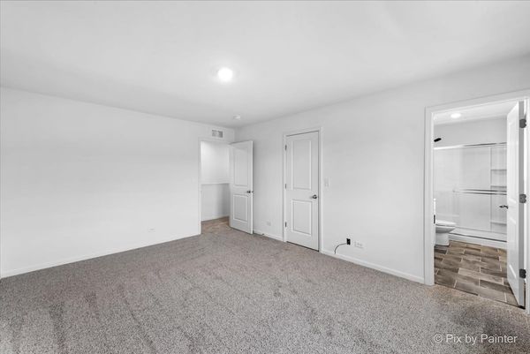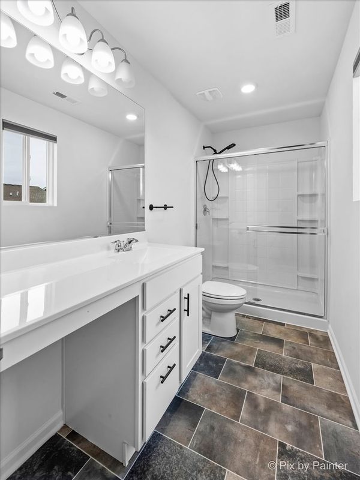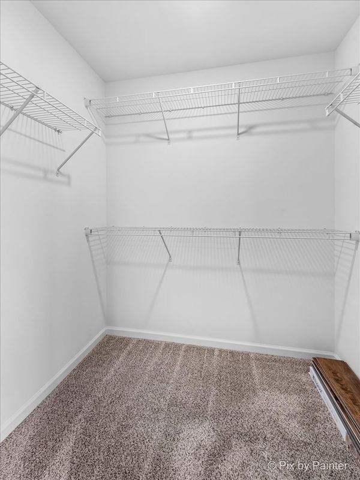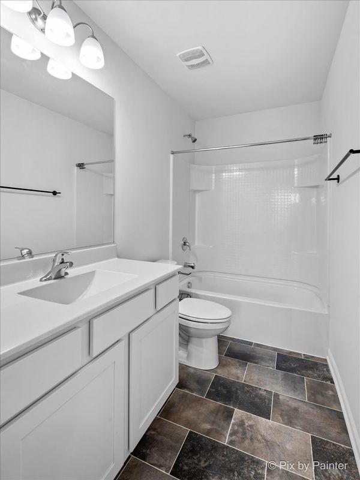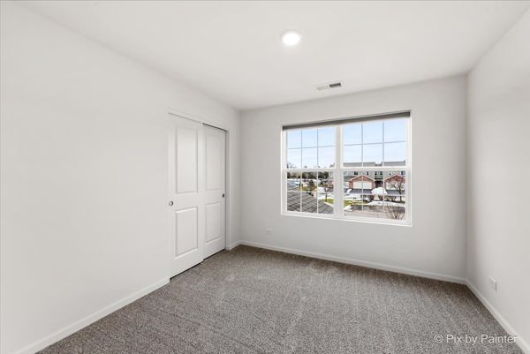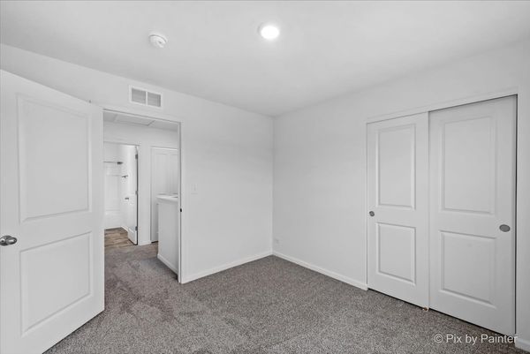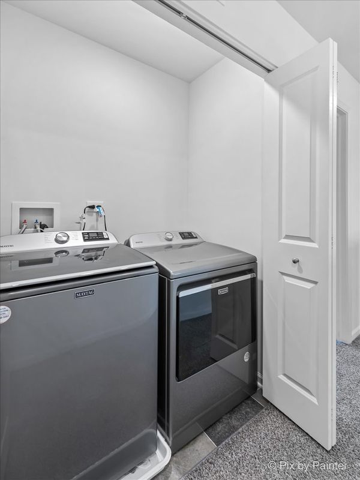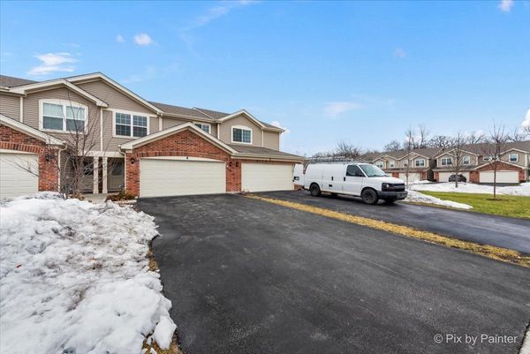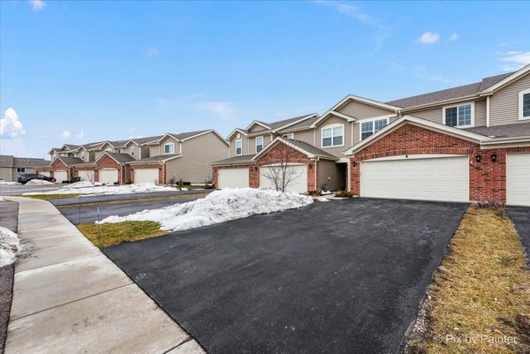4 W Lake Court
Cary, IL
60013
About this home
Welcome to the epitome of convenient and comfortable living in the prestigious West Lake townhome community! Nestled in a prime location, this exquisite 2-bedroom, loft-style residence boasts a plethora of features that make it an absolute gem. Step into a home with fresh paint adorning every wall and brand new carpeting, creating an ambiance of modern sophistication. The spacious living areas are a perfect canvas for your personal style and offer a seamless flow, ideal for entertaining or relaxing after a long day. The kitchen is a chef's delight, featuring contemporary appliances, ample counter space, and an open layout that enhances the overall functionality. Whether you enjoy intimate dinners or hosting gatherings, this kitchen is sure to delight your culinary senses. The loft area is perfect for a home office, additional lounge space, or even a cozy reading nook. Tidy up your living spaces effortlessly with the abundance of storage solutions offered throughout the home. Built with Smart Home Technology and Energy Efficient Features throughout. One of the standout features of this townhome is its ideal location. Situated close to shopping centers and the Metra Line, commuting and running errands have never been more convenient. For nature enthusiasts, the community's unique charm lies in its backing up to the serene 500-acre Hollows Park with 3 lakes, beach, biking, hiking, running trails, fishing and Kayaking. This West Lake townhome is a rare find - combining the ease of a convenient location, the tranquility of a nature-backed community, and the freshness of a newly upgraded interior. Don't miss the opportunity to make this your dream home!
