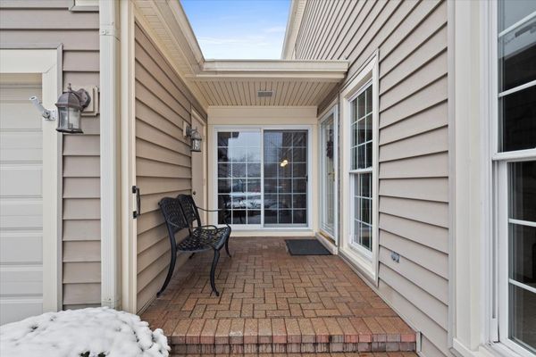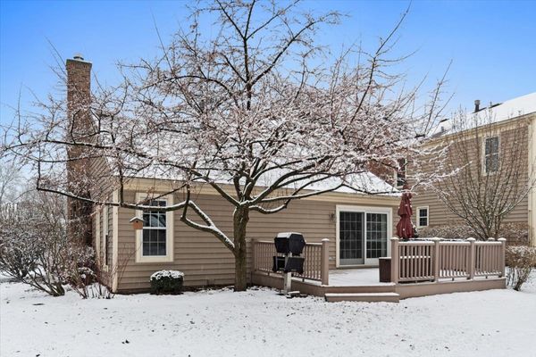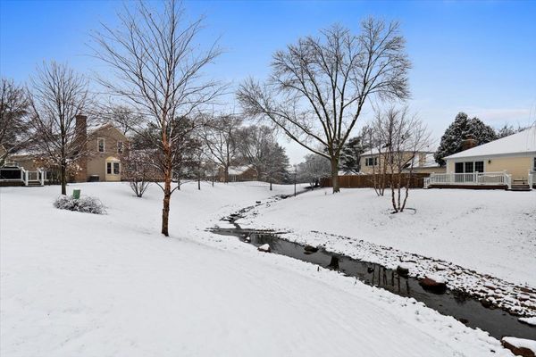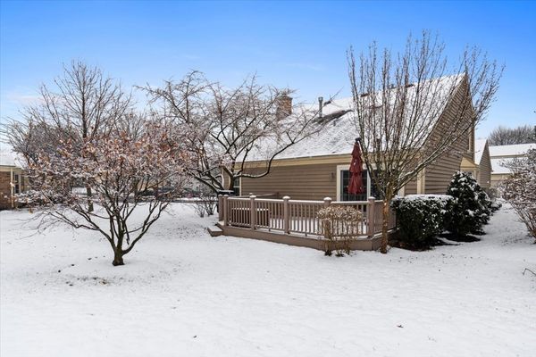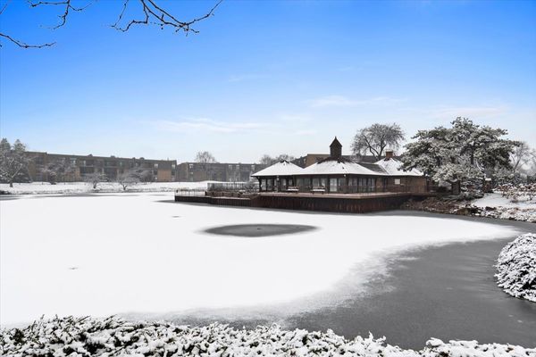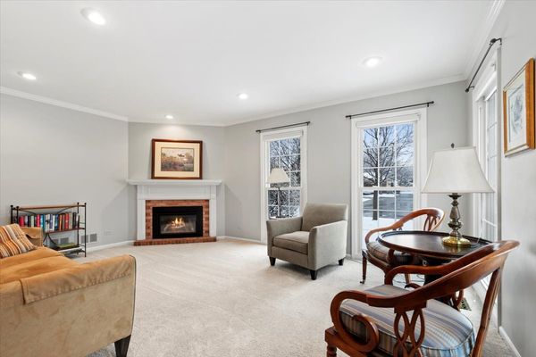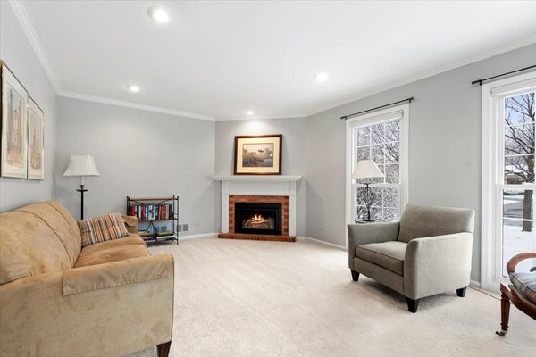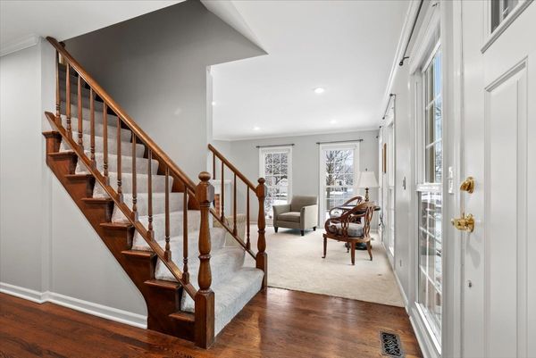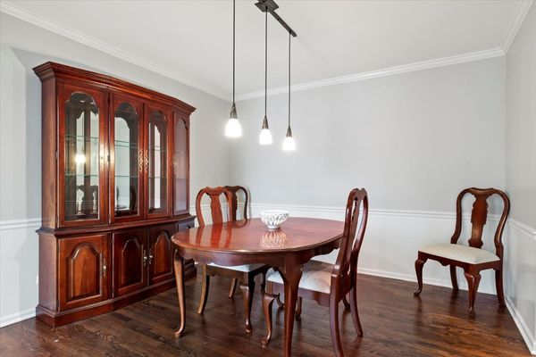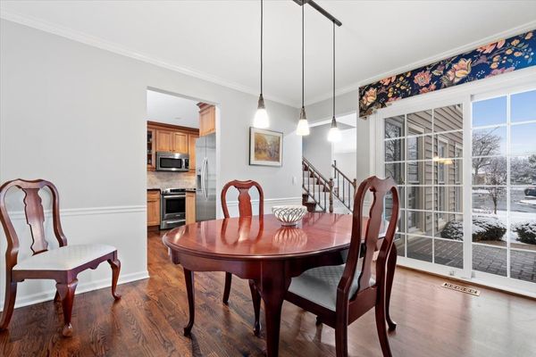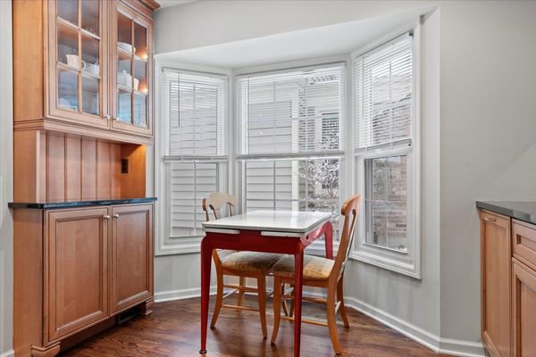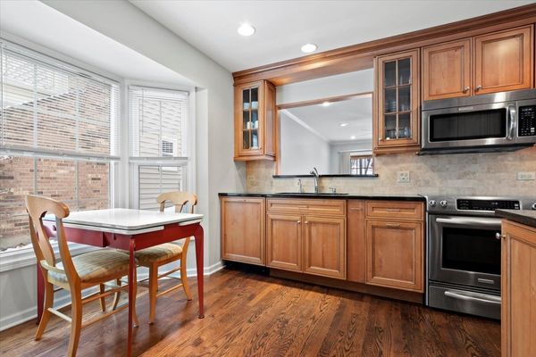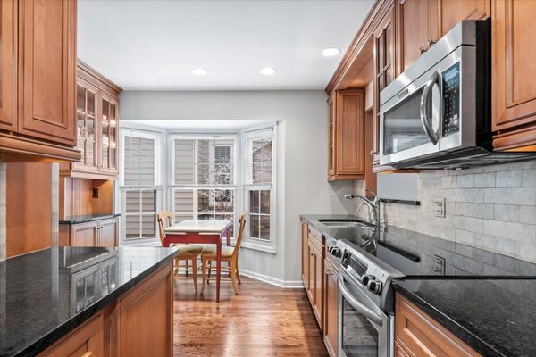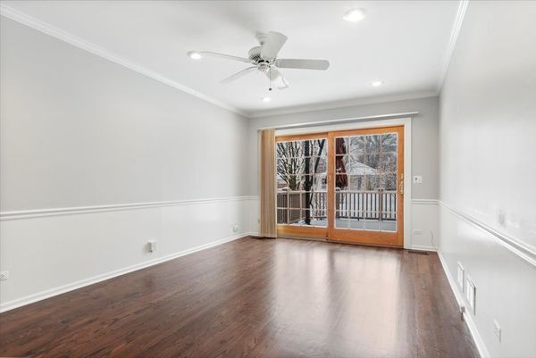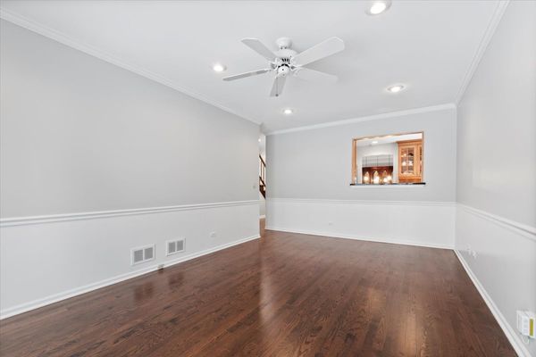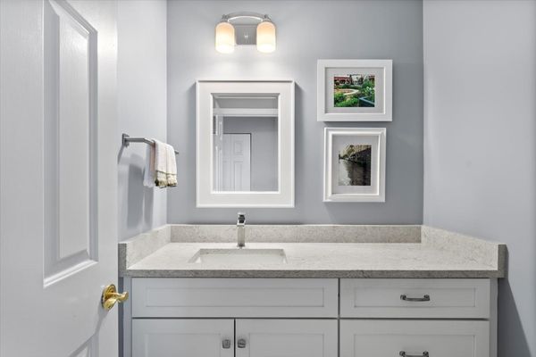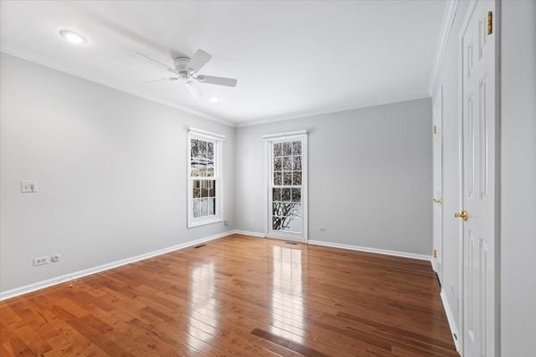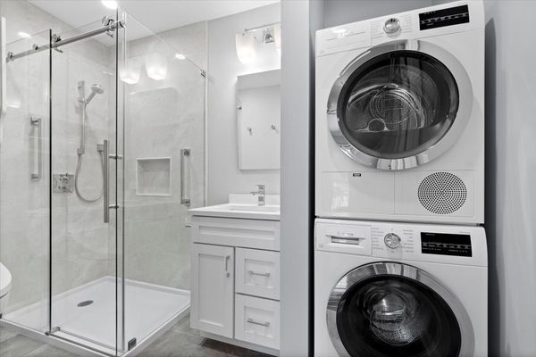4 The Court Of Stonecreek
Northbrook, IL
60062
About this home
Welcome to this stunning maintenance free home w/ coveted 1st floor master suite located in the highly desirable Ancient Tree community. As you step inside, you'll be greeted by an abundance of natural light flooding through the floor-to-ceiling windows, creating a warm and inviting ambiance throughout the home. The first floor features a spacious primary bedroom with an updated en-suite bathroom, offering convenience and privacy. A laundry can be found here as well. The updated kitchen boasts top-of-the-line stainless steel appliances from KitchenAid and Miele. The convenient layout seamlessly connects the kitchen to the living areas, making it ideal for both entertaining and everyday living. The living room w/ fireplace, separate formal dining room and large family room along with a powder room complete the 1st floor. Upstairs there are two large bedrooms which both include walk-in closets. A full hall bath services both bedrooms. Additional closets and access to the attic are found here as well. The full LL includes a spacious rec-room, office and full bath along with utility, 2nd laundry and excellent storage. Outside, the property offers a serene retreat with mature landscaping and breathtaking views of the creek. The deck w/ gas grill provides the perfect setting for outdoor gatherings and al fresco dining. With a two-car garage and maintenance-free living, this home offers both convenience and comfort. Residents of Ancient Tree enjoy access to a range of amenities, including a clubhouse, outdoor pool, and tennis/pickleball courts. The surrounding area is perfect for leisurely strolls and outdoor activities, making it a great place to call home. Don't miss the opportunity to make this exceptional property your own. This is an estate and being offered AS IS.

