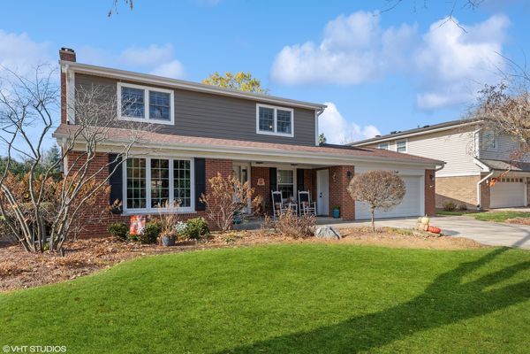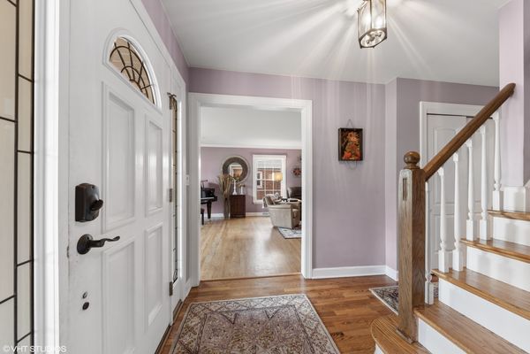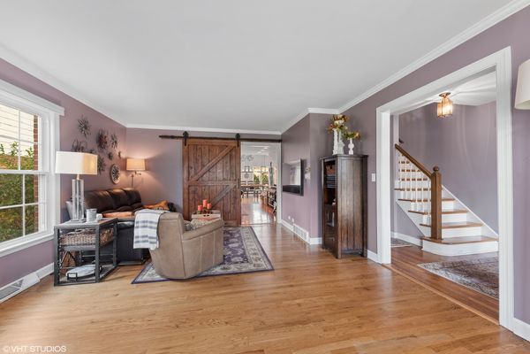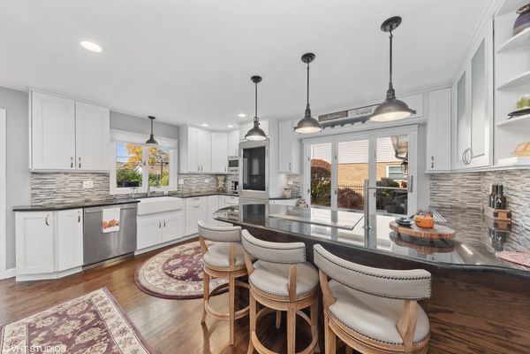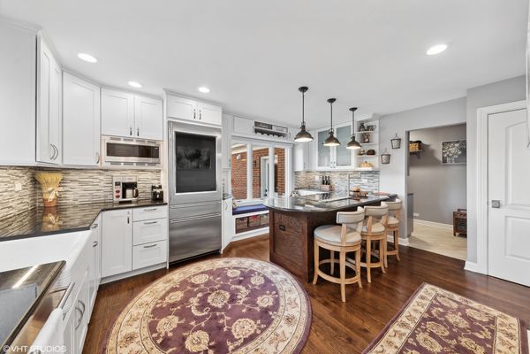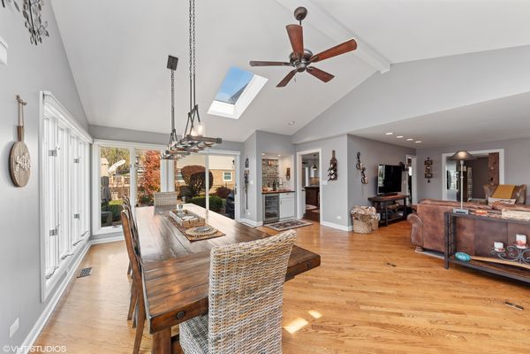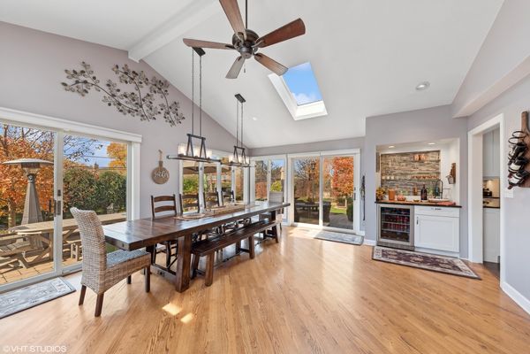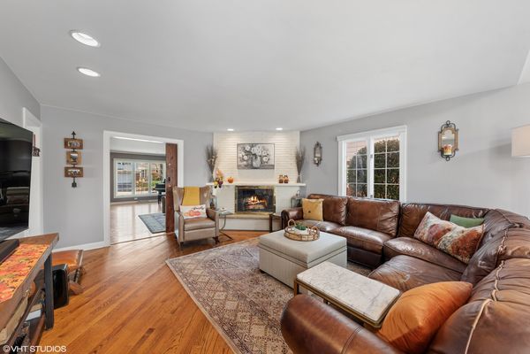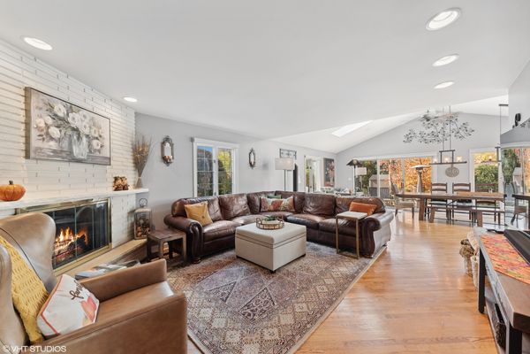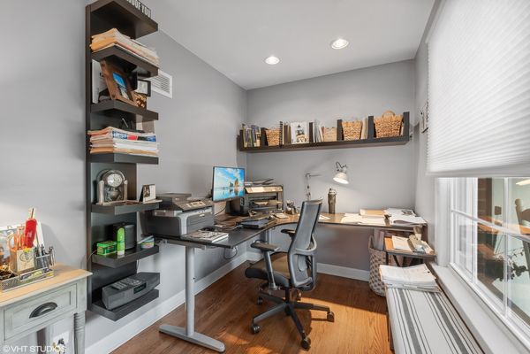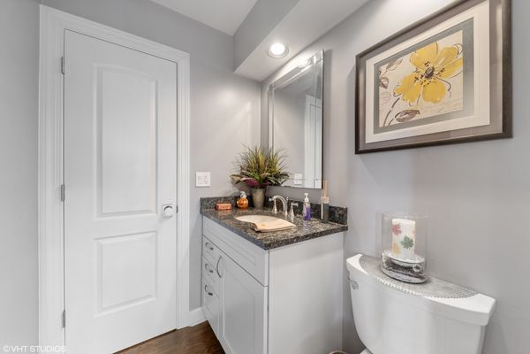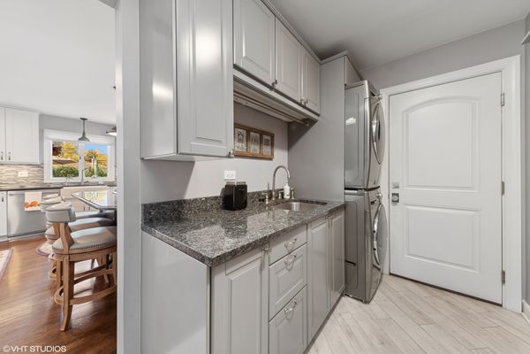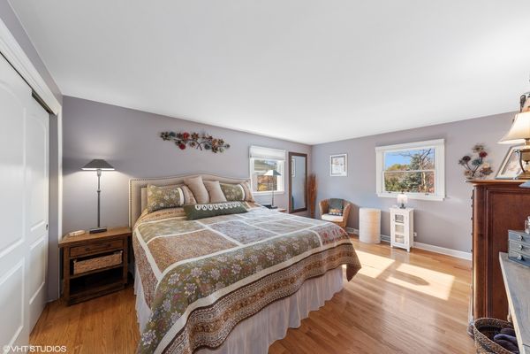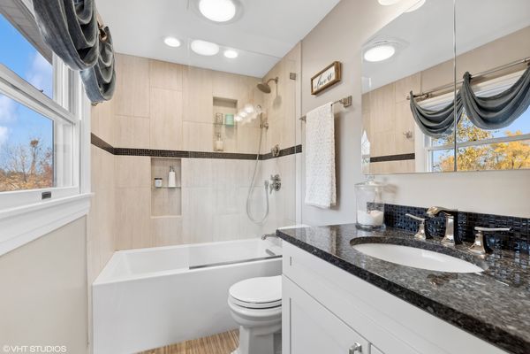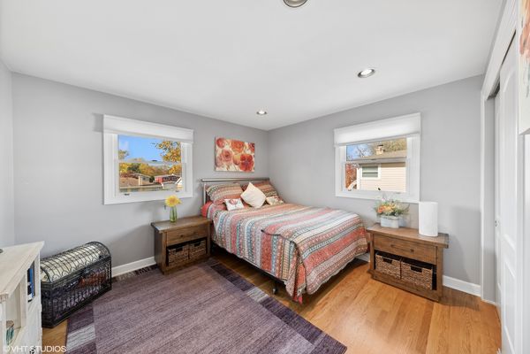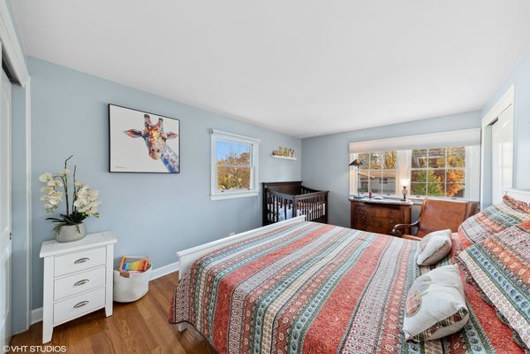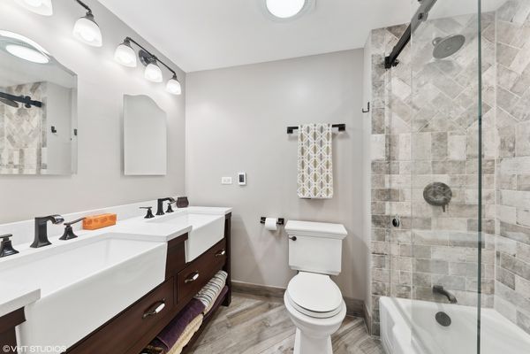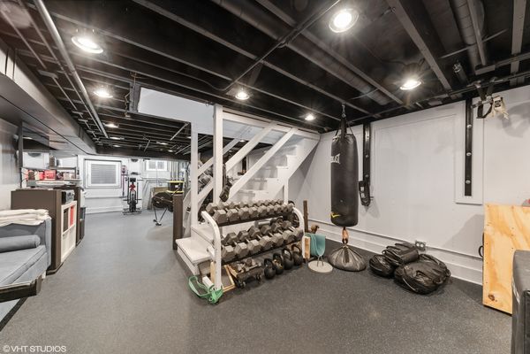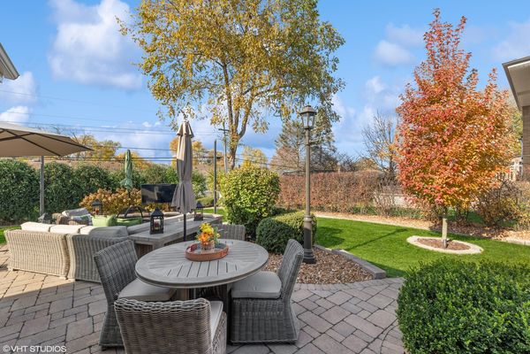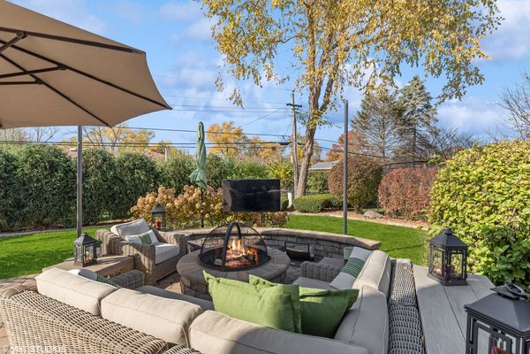4 S Evanston Avenue
Arlington Heights, IL
60004
About this home
This home is a showcase of sophistication and comfort, where luxury and style meet at every turn. Prepare to be captivated by the charm and elegance of this beautifully updated two-story colonial, a true masterpiece boasting designer finishes, exquisite attention to detail and a luxurious floor plan that will take your breath away. Fully appointed kitchen is a culinary masterpiece, a haven of high-end finishes featuring professional grade stainless steel appliances, induction cooktop, granite countertops, handcrafted cabinetry and breakfast bar with seating. Sprawling family room accented with fireplace and adjoining dining area with serving station and vaulted ceilings. First floor office, mudroom/laundry facility and sun drenched living room. Luxurious primary suite with ensuite bathroom and dual closets. Basement boasting work-out area, flex space and ample storage. Step outside to a truly remarkable backyard, featuring a sprawling custom patio with firepit, that beckons for outdoor gatherings and al fresco dining. Lush landscaping, privacy, and a sense of tranquility make this space a dream come true. Nothing to do but move-in and enjoy! Additional amenities include: Hardie board and brick exterior, whole house generator and Insta hot system kitchen sink. All of this is situated in a sought after location, conveniently located minutes to award winning schools, parks, shopping and so much more.
