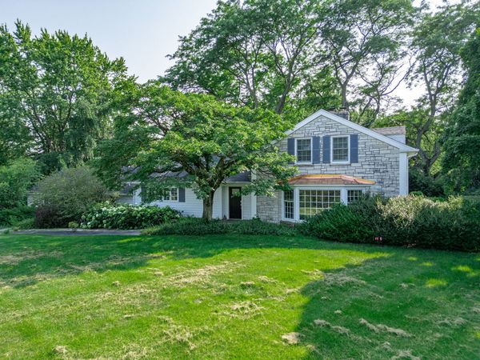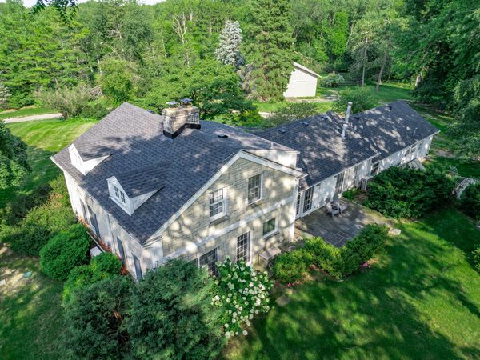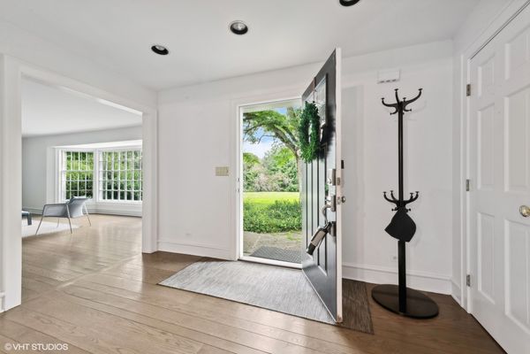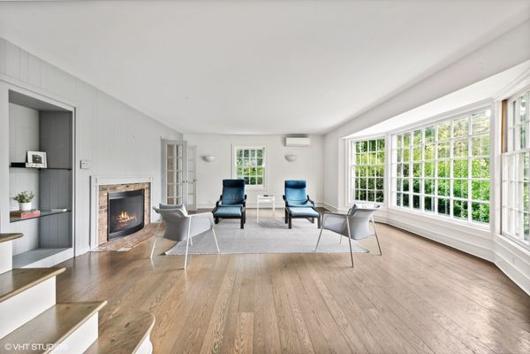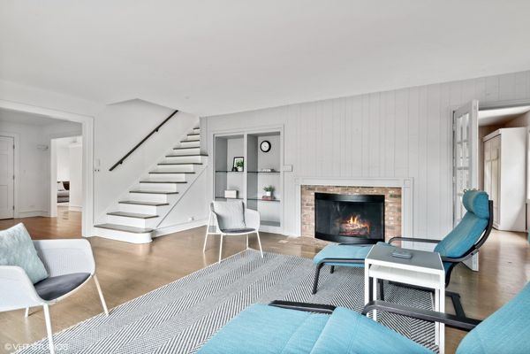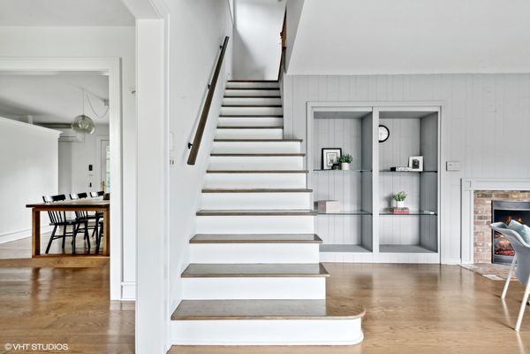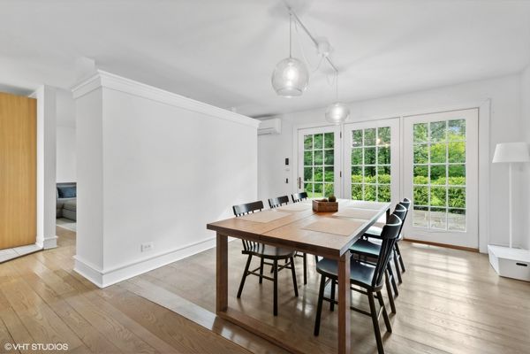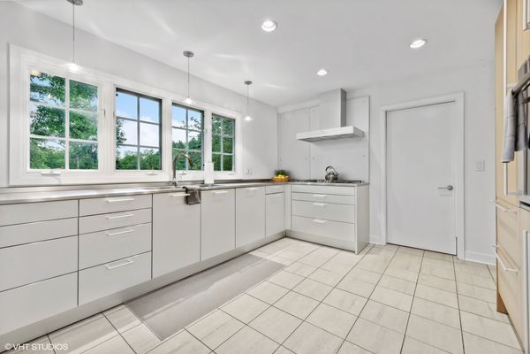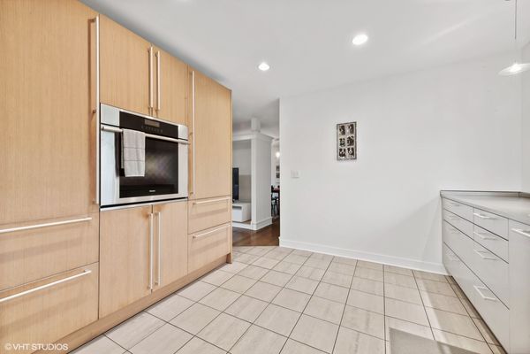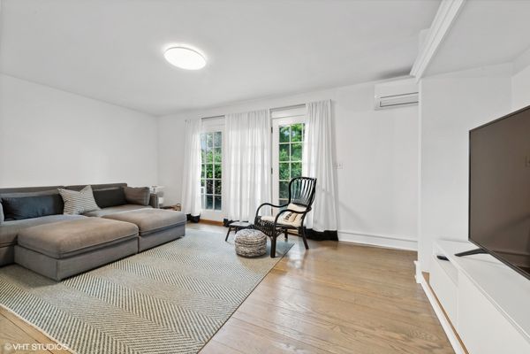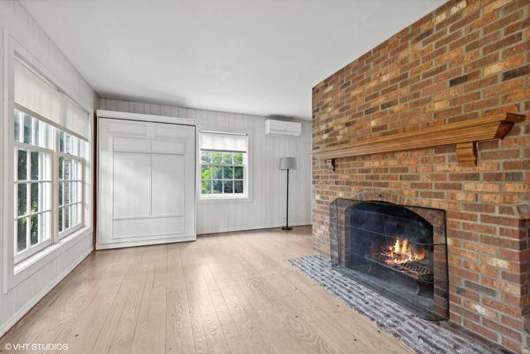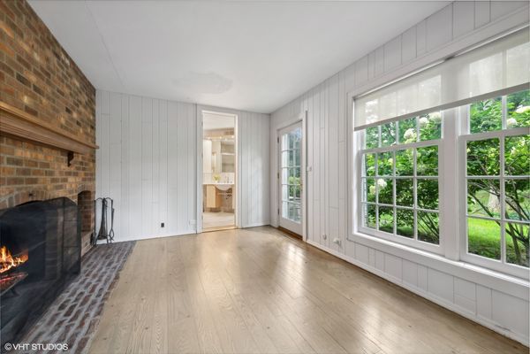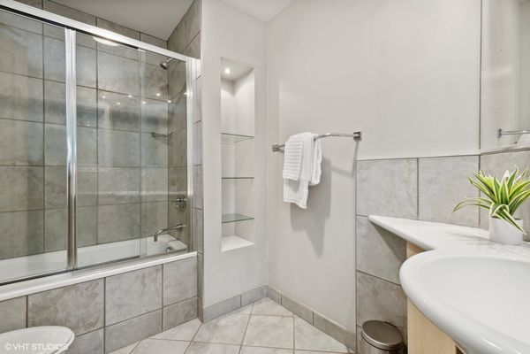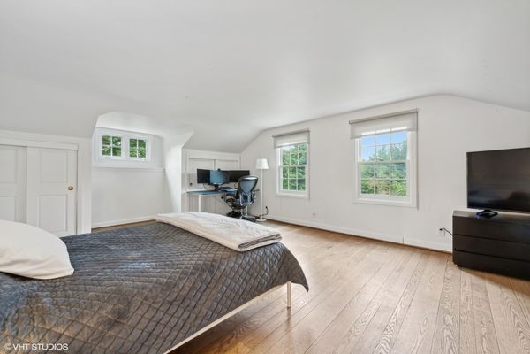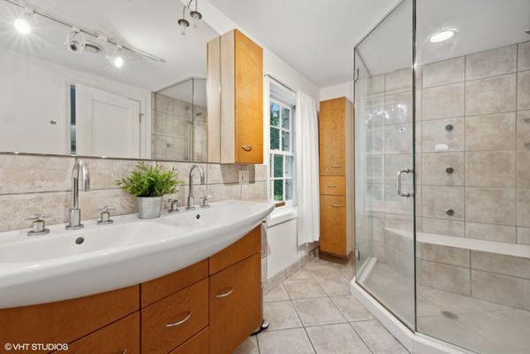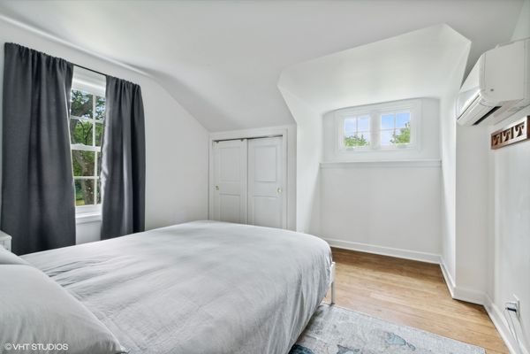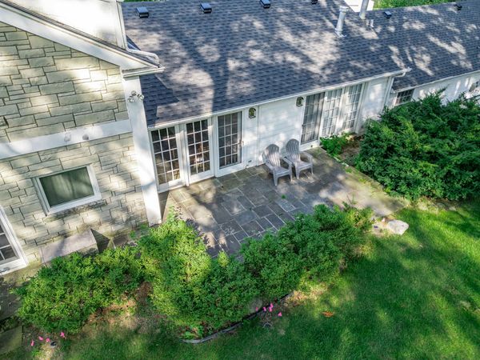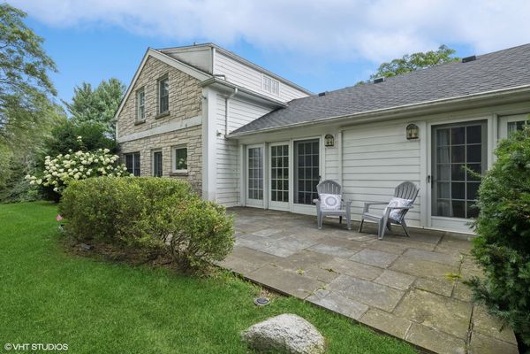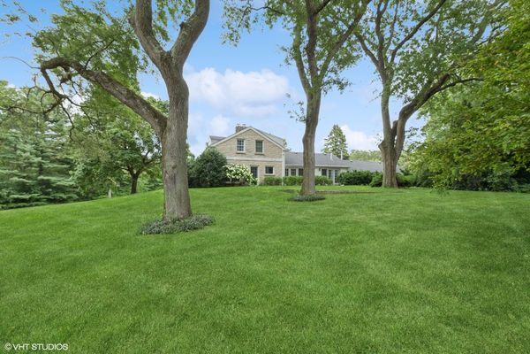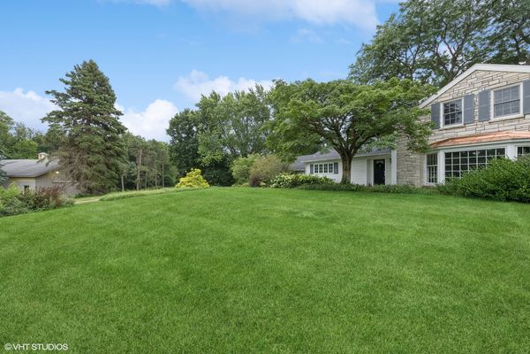4 Regan Boulevard
Barrington Hills, IL
60010
About this home
The equestrian lifestyle that Barrington Hills oozes is calling! As you approach the 11+ acre property driving down a quiet country lane, you're greeted by the picturesque surroundings of this ideal horse property: 5 stall barn with hay loft, tack room, water & electricity, stalls with access to run-outs, multiple paddocks, circle drive for ease of trailer maneuverability and space to add an indoor arena or riding ring. This attractive and modest home with 2, 400 SF was designed to seamlessly blend details of modern sophistication with the peaceful charm of rural living. The house features three bedrooms and two baths with the primary suite on the main floor, making this space the ideal candidate to expand for the bedroom of your dreams! The kitchen features Bulthaup cabinetry, high end appliances and a large window that overlooks the barn but is situated where it could be opened into the family room for views that overlook the lush greenery and serenity of the property. The home is heated by hydronic in-floor heat and cooled by ductless mini-splits that keep your utility bills at bay. Enjoy Kane County taxes, top notch District 220 schools in Barrington Hills - a premier equestrian community offering over 110 miles of riding trails, access to indoor and outdoor arenas and 4, 700+ acres of forest preserve. You'll love true country living here, but the convenience of being only minutes to shopping and restaurants at the Arboretum or Algonquin Commons, I-90 expressway & Metra.
