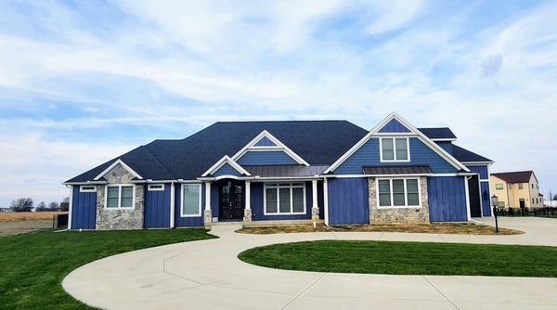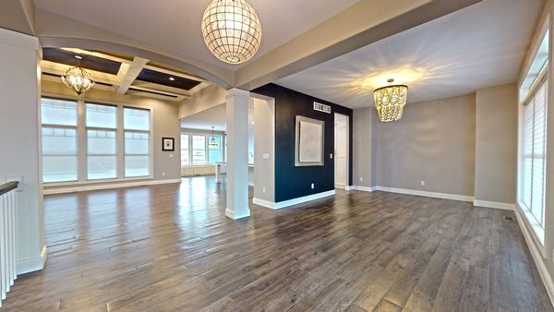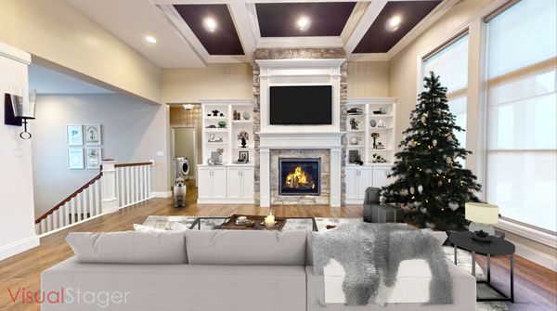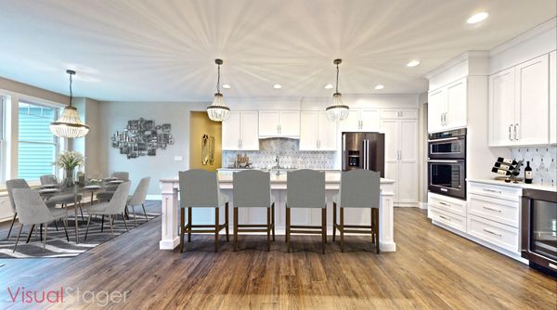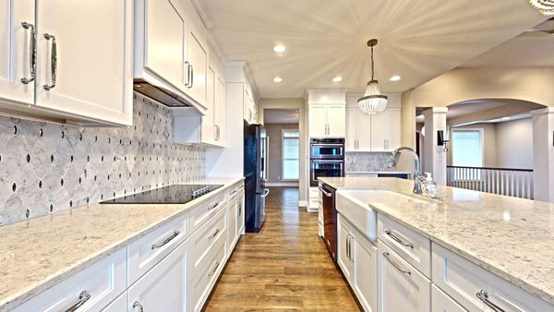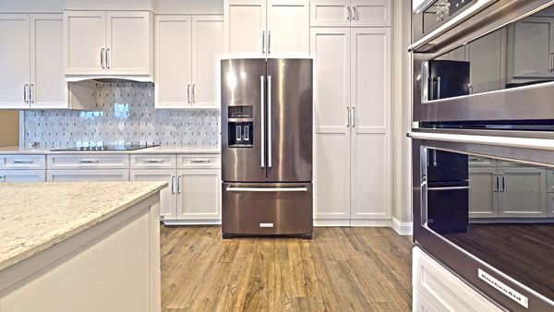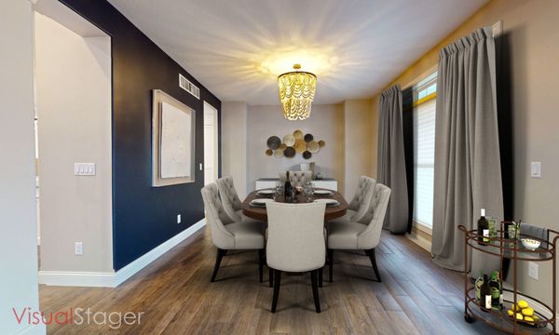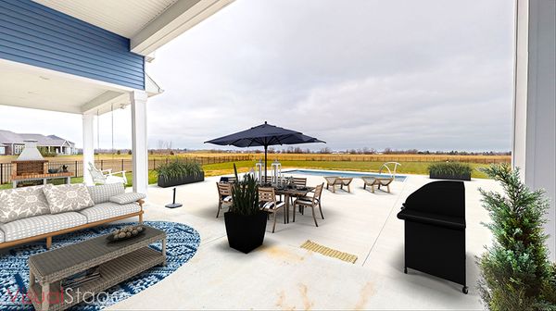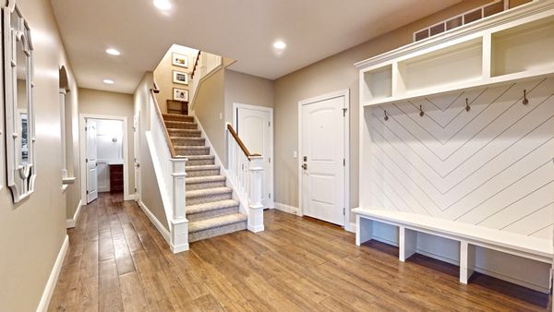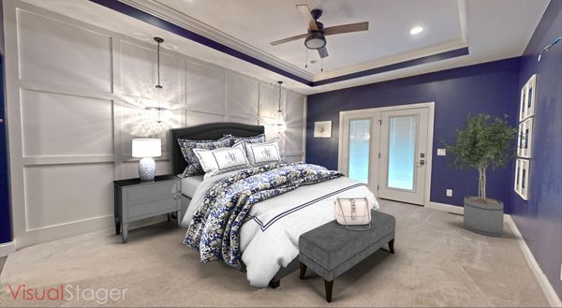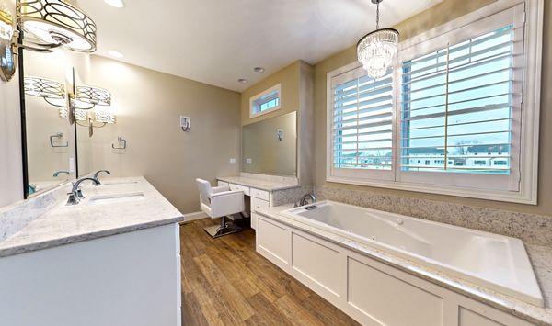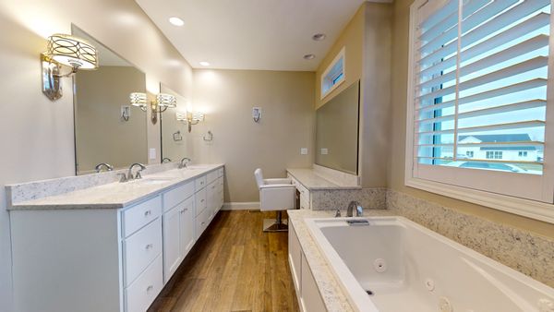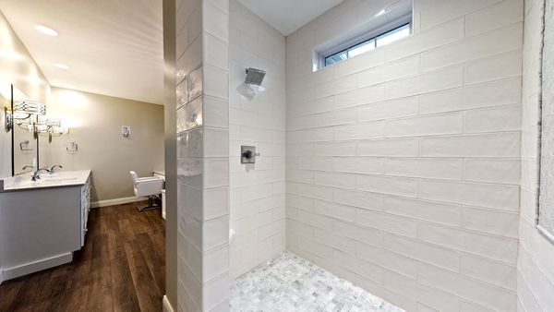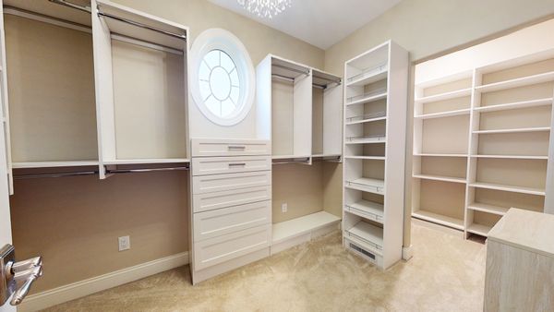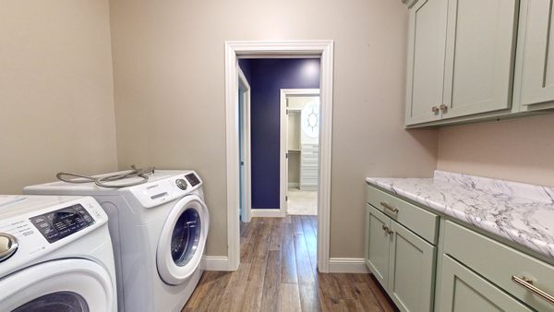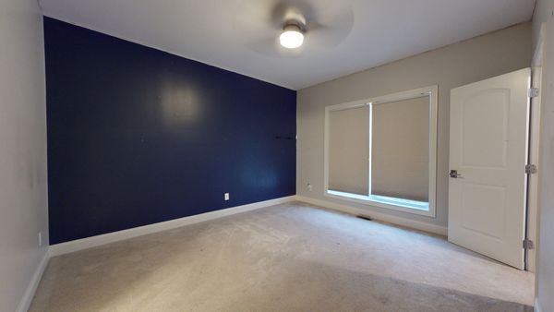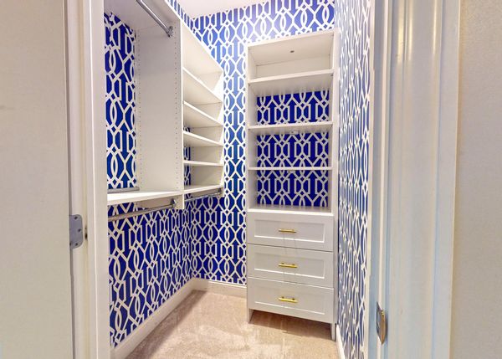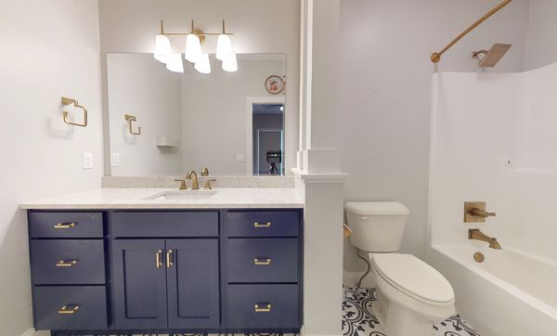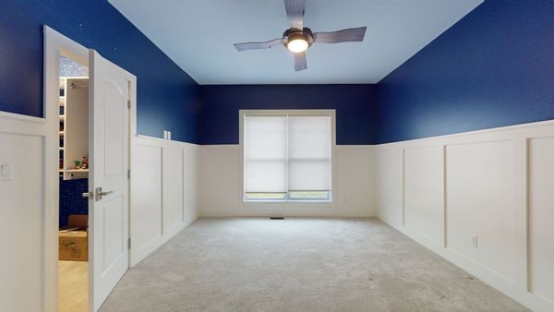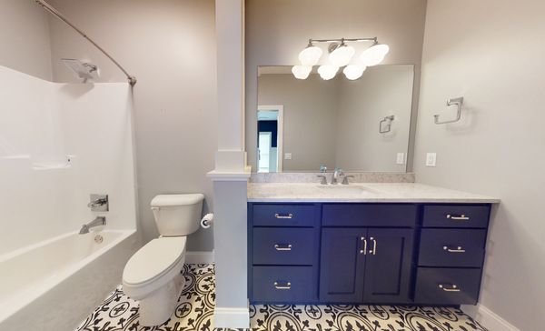4 Redington Court
Savoy, IL
61874
About this home
1st time available, this STUNNING, Custom built ranch home is ready for the new owner to love. Located tucked away in a cul de sac. Very open main floor with elegant dining room, spacious family room with a wall of windows overlooking the XL fenced back yard with heated, inground pool. Cozy nights enjoy a fireplace too. The eat-in-kitchen is adjoining with upgraded appliances, custom cabinets, spacious breakfast bar and a table area. The owner's suite is amazing! Features patio acess, custom super large, walk in closet, private bath with double sinks, jetted tub and walk in tiled shower, plus a section to sit and do make up and hair. The laundry is attached, but has a door to separate. There are 2 bedrooms and their own baths on opposite side of home, half bath and under stairs room for play room or storage. The 2nd floor has a bonus recreation rooms, OR make it a bedroom with own living room. FULL, Unfinished basement ready for the next buyer to customize. 2 car garage, BUT WAIT, BONUS, 3rd bay designed for an RV size! Tall ceilings throughout and just a stunning home.
