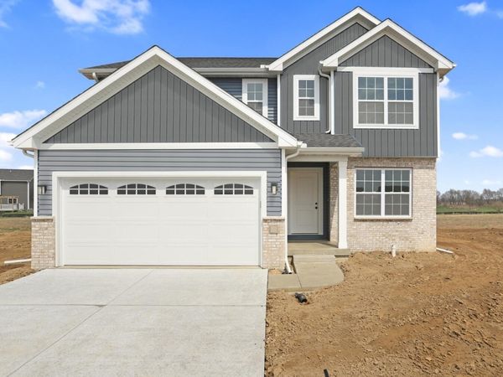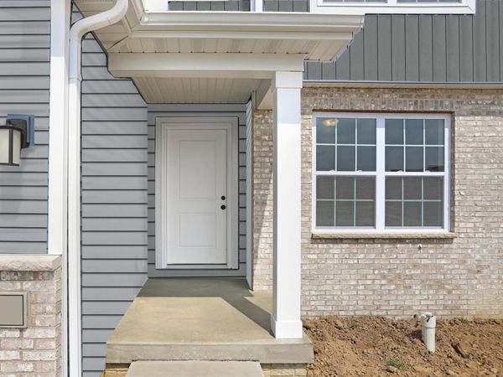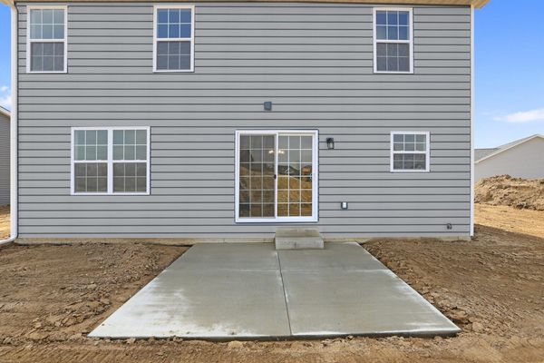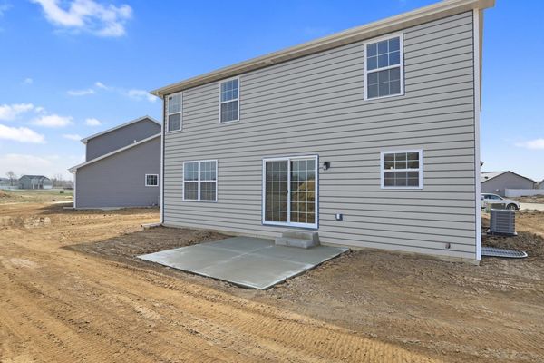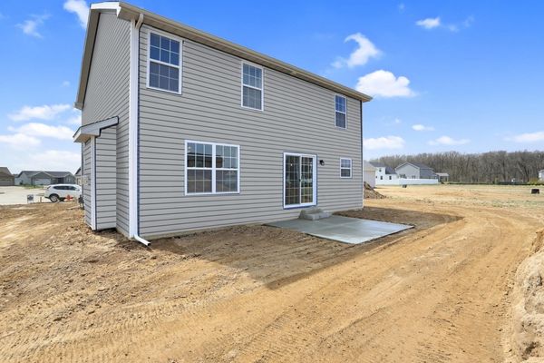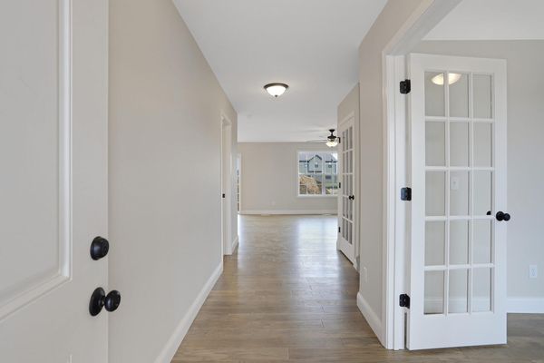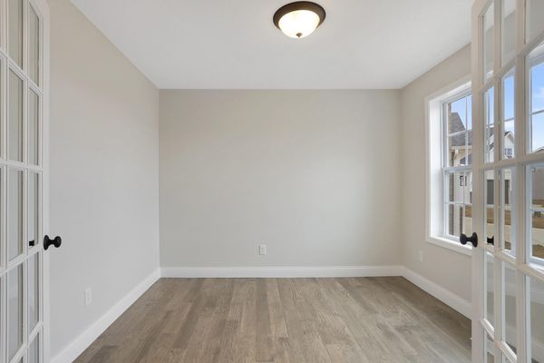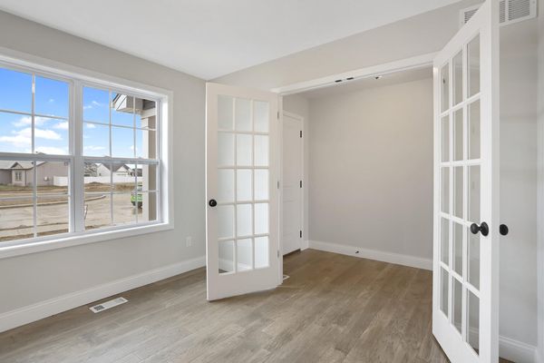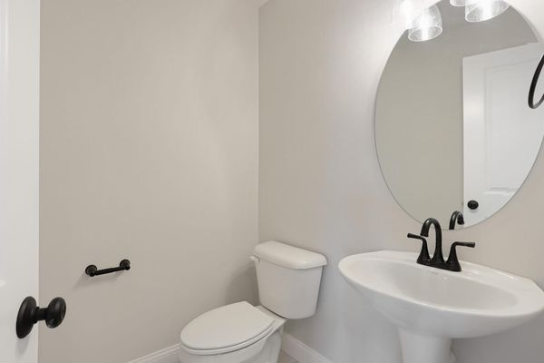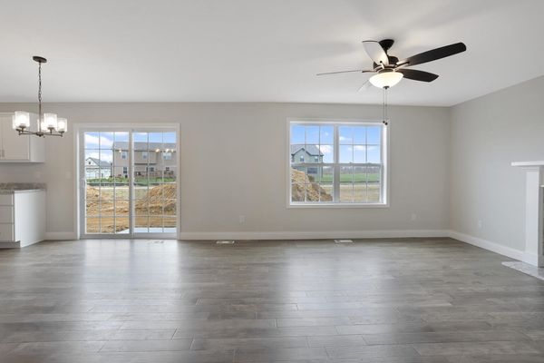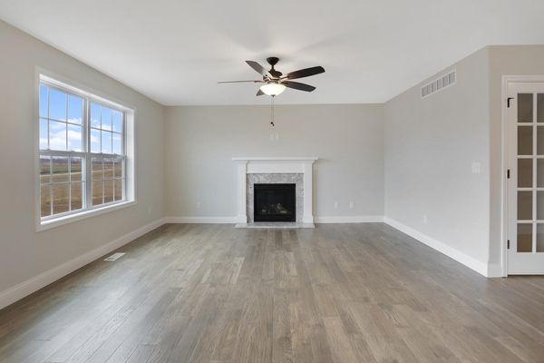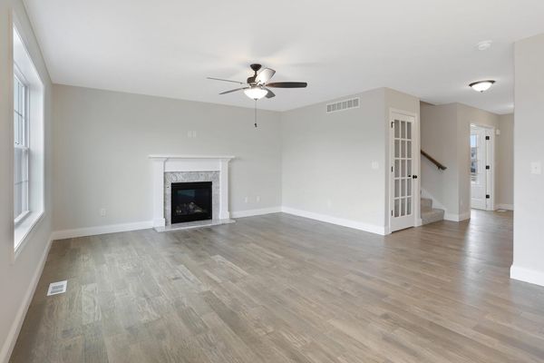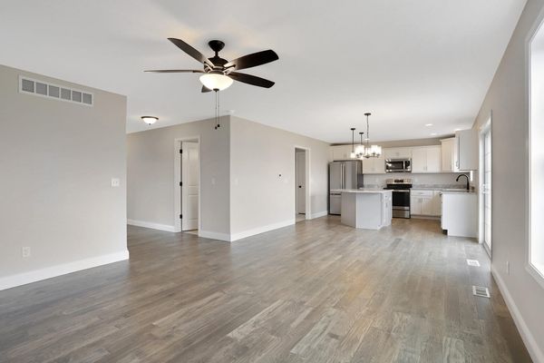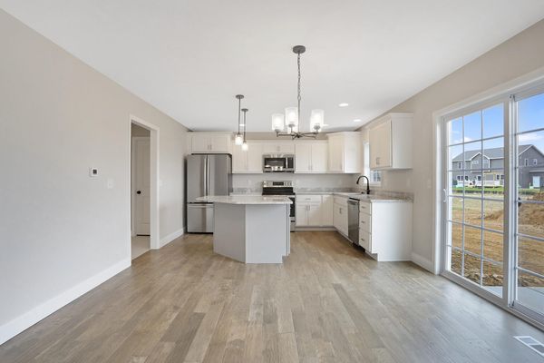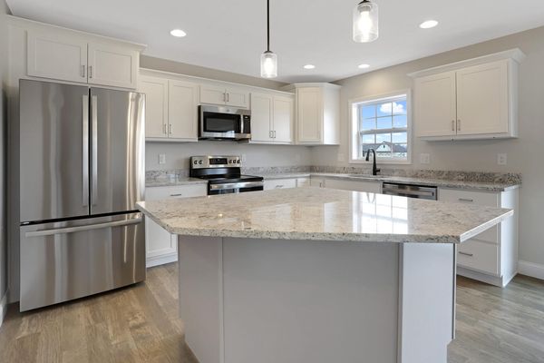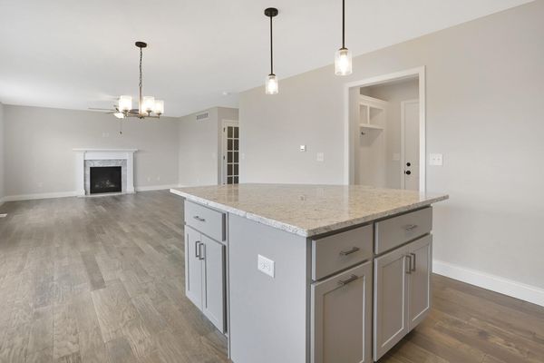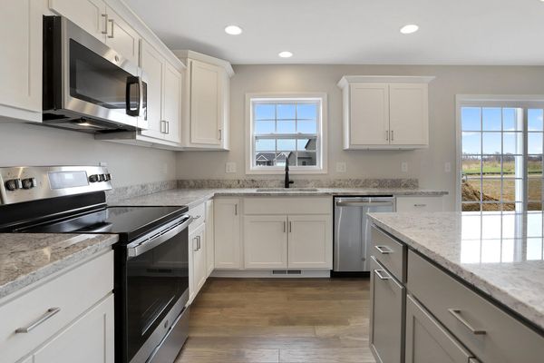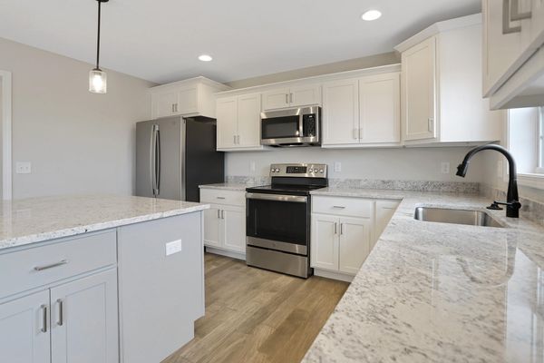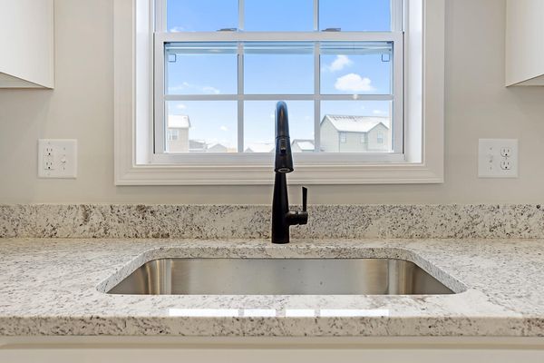4 Prairie Trail
Monticello, IL
61856
About this home
Stunning new construction in the Sage Meadows subdivision! This 2-story floor plan offers an open concept through the main level that is perfect for entertaining family and friends, featuring hardwood flooring! Kitchen includes stainless steel appliances, an eat-at island, granite countertops, pantry, and will have all white cabinets. Master bedroom is located on the second floor with walk-in closets and the master bathroom features double sinks and a separate shower. Mudroom off the 2-car garage includes a bench and lockers. Three additional bedrooms upstairs with a full bathroom, including a 2nd-floor laundry room. Basement is unfinished and plumbed for a future full bathroom. Yard will be sodded in the front, brick edging, tree, plantings and mulch. Conveniently located next to I-72, Lodge Park, Kirby Medical Center and CrossfitKMC. Buyers can still select kitchen countertops, appliances, plumbing fixtures, electrical fixtures and carpet, so call TODAY for your private consultation!!

