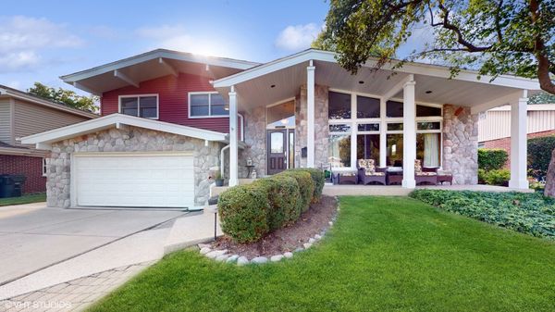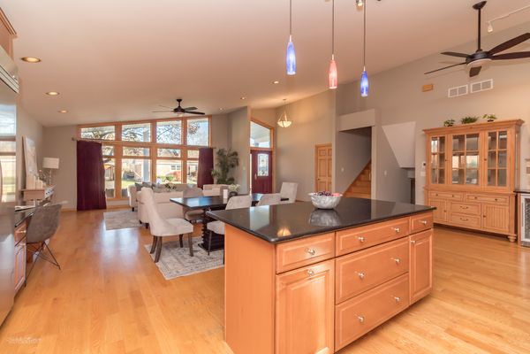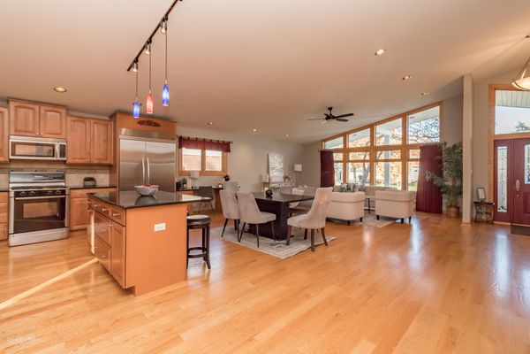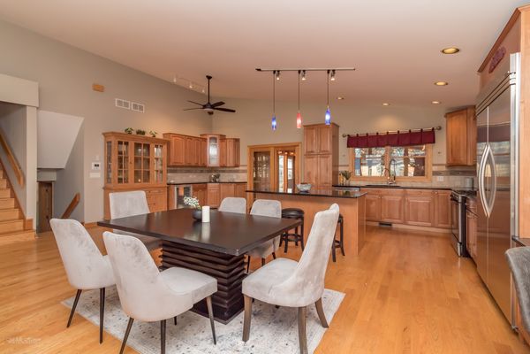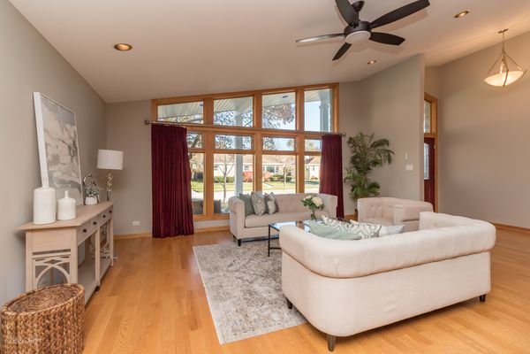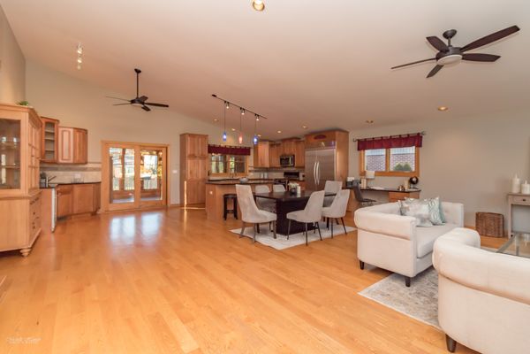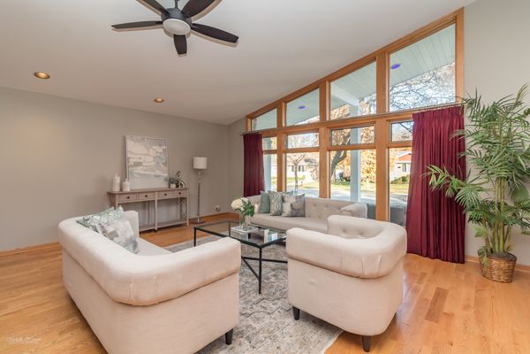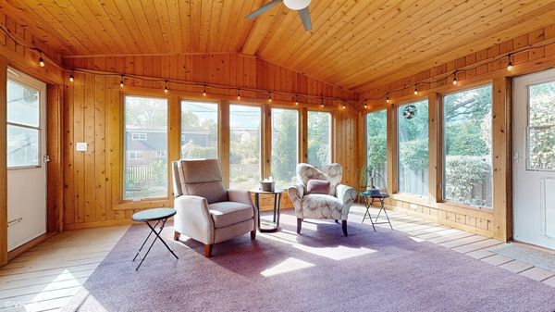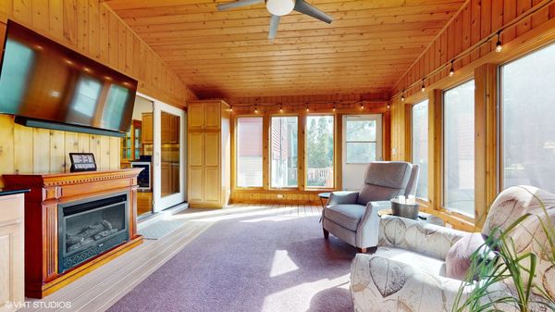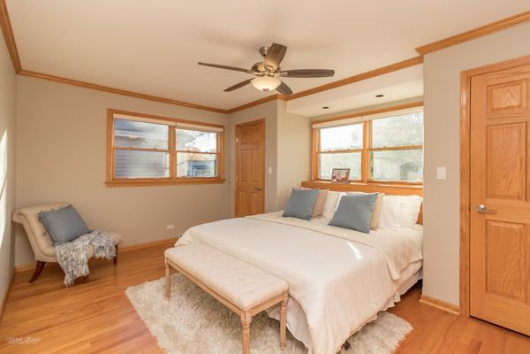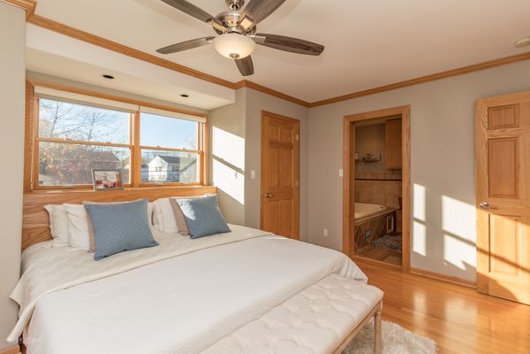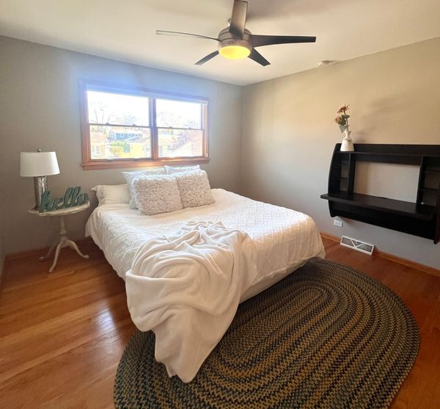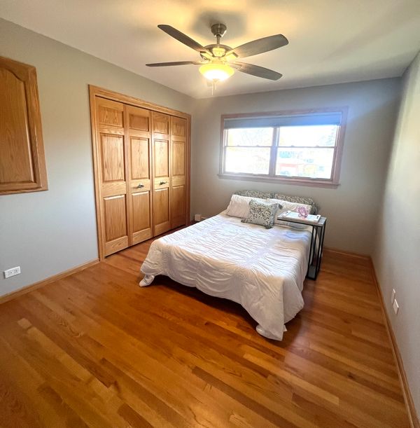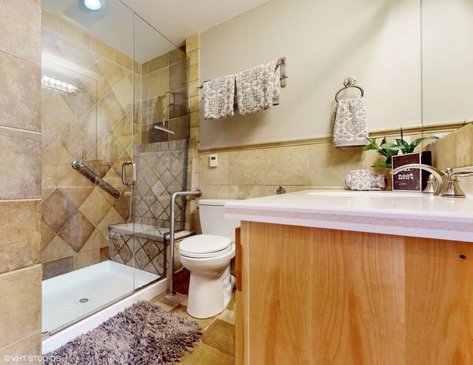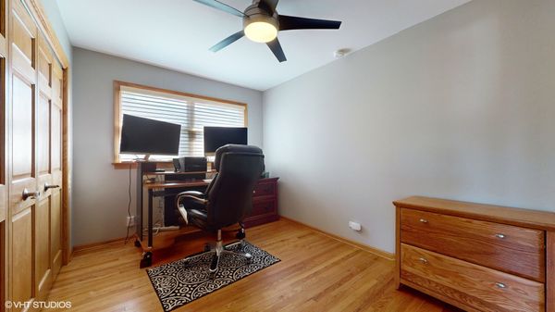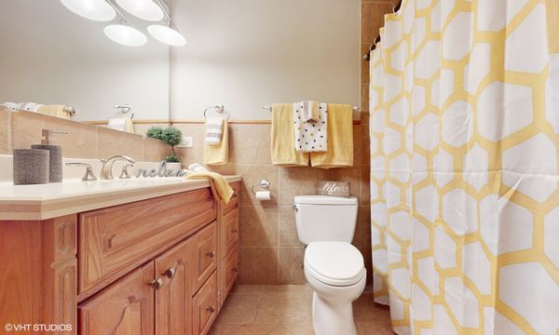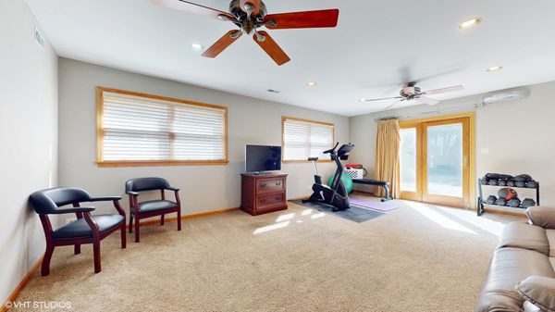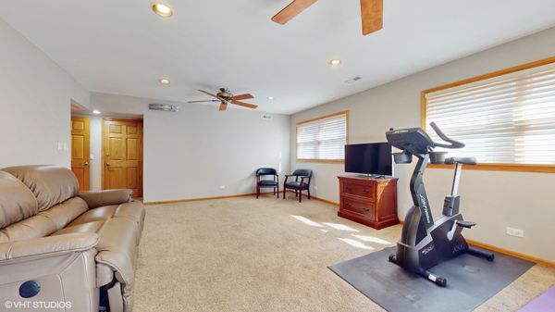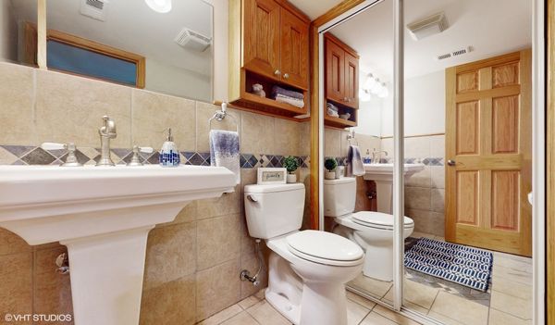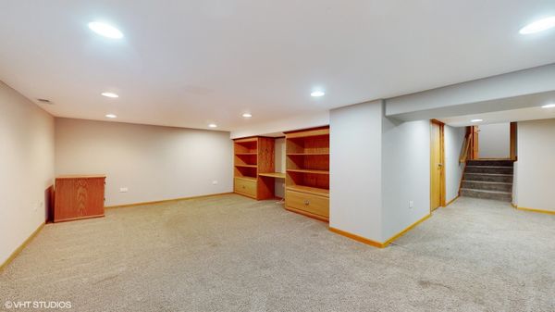4 N Rammer Avenue
Arlington Heights, IL
60004
About this home
NOT YOUR AVERAGE SPLIT- LEVEL! Over 2800 square feet! Welcome to this stunning home located in one of the most desirable neighborhoods of Arlington Heights. With its spacious rooms and incredible features, this residence is sure to impress even the most discerning buyer. Step inside and be greeted by the HUGE great room, perfect for entertaining! The open layout, combined with floor-to-ceiling windows, floods the space with natural light, creating a warm and inviting atmosphere. Imagine hosting memorable gatherings or simply relaxing in this magnificent room. The interior of this home boasts a 3 season room, offering a tranquil space to unwind and soak in the beauty of the surrounding nature. Additionally, the walk-out basement provides endless possibilities, whether you envision a home theater, gym, or an additional living area. As you venture outside, you'll discover an expansive fenced-in yard, providing a safe and private space for pets to play freely. The brick patio with a built-in fireplace is the perfect spot to gather with loved ones, creating lasting memories under the starry night sky. Located in the highly regarded Prospect High School district, this home offers exceptional educational opportunities. Take advantage of the top-notch schools that Arlington Heights has to offer. Don't miss out on the chance to make this extraordinary home yours. Schedule a showing today and experience the epitome of comfortable and luxurious living in Arlington Heights!
