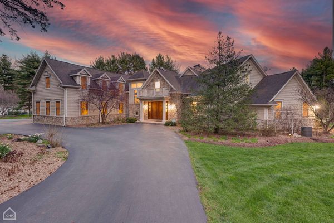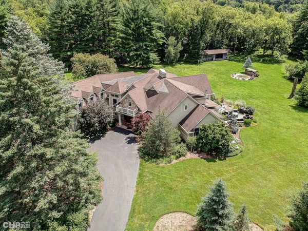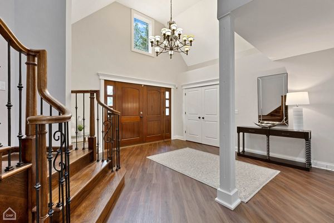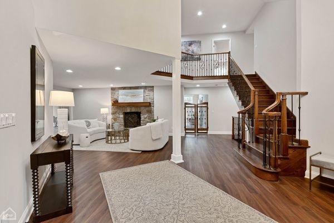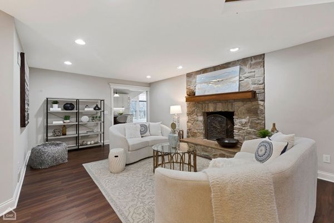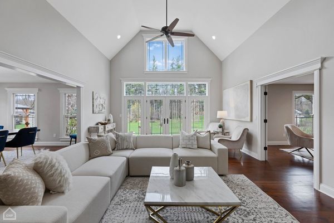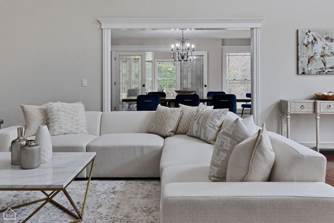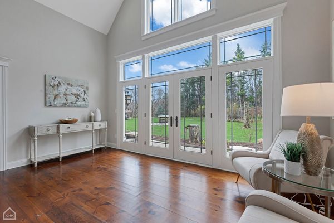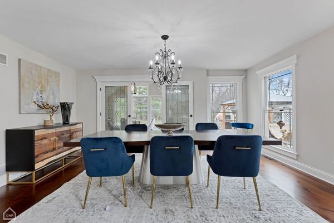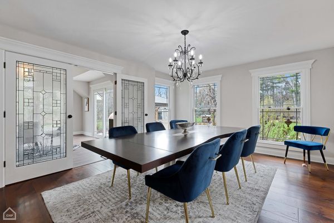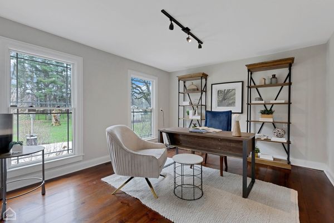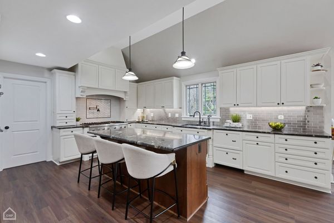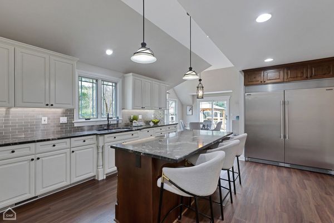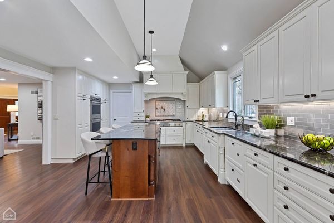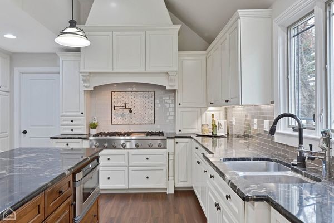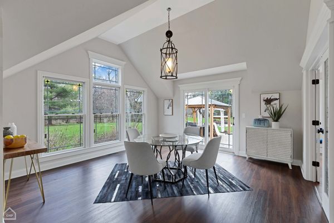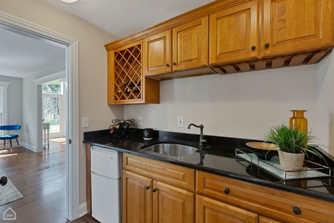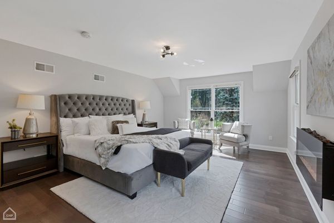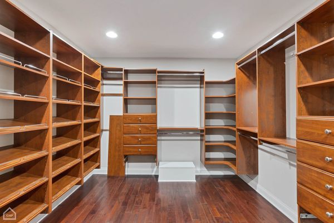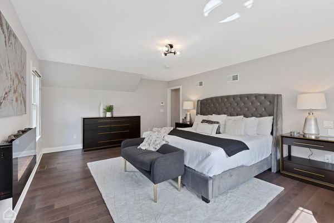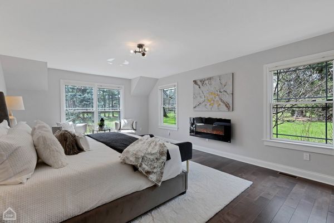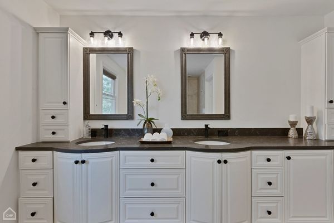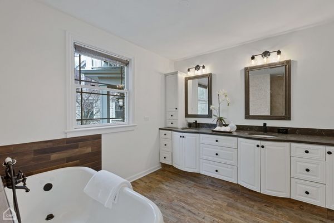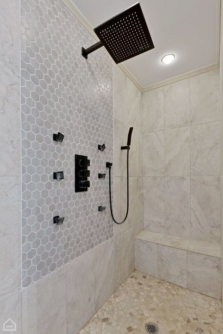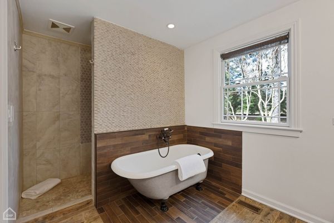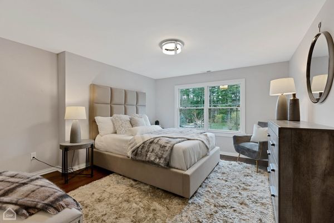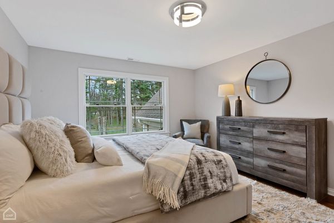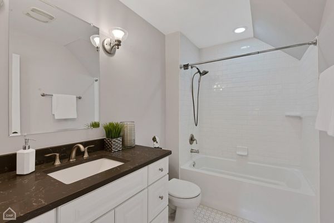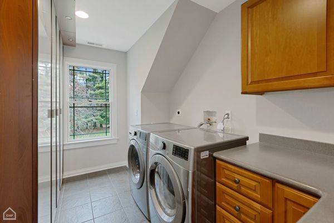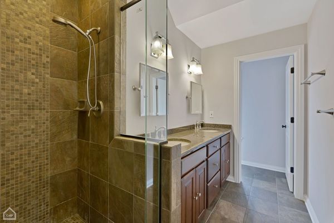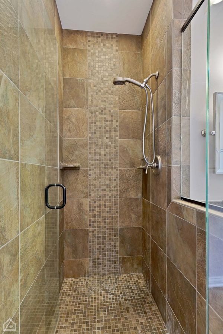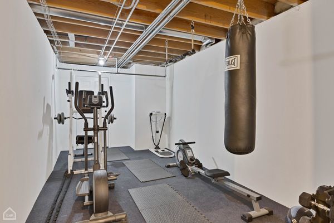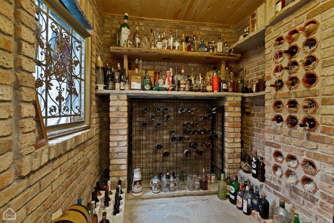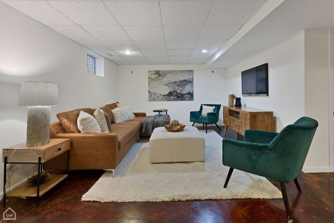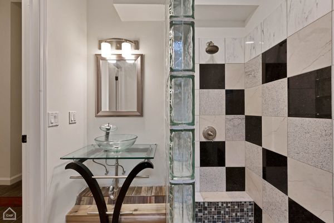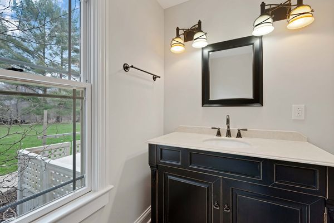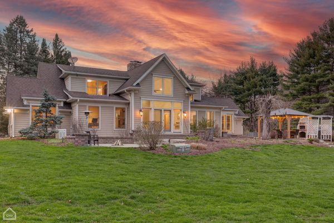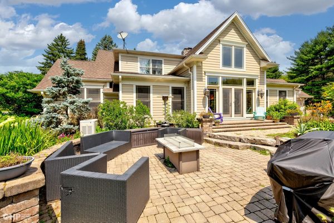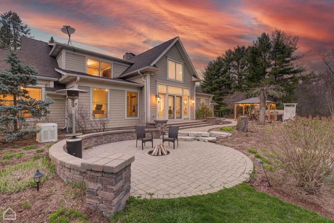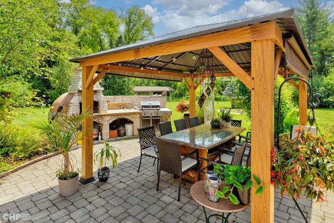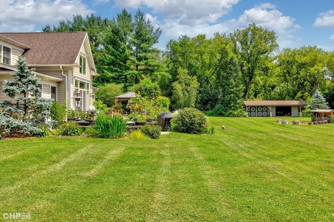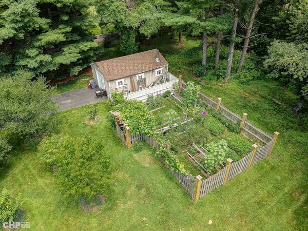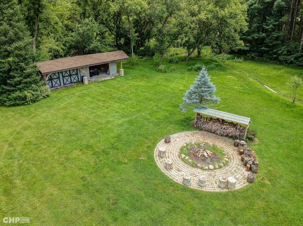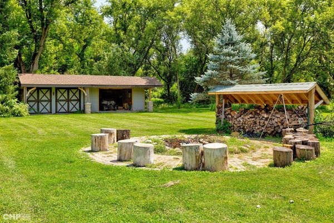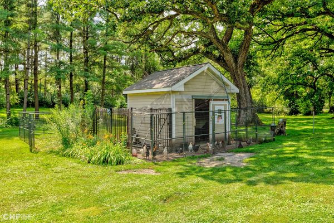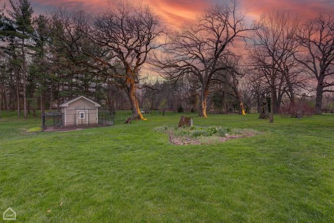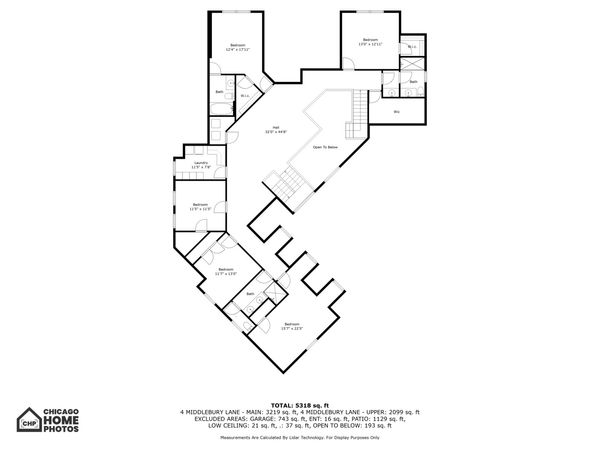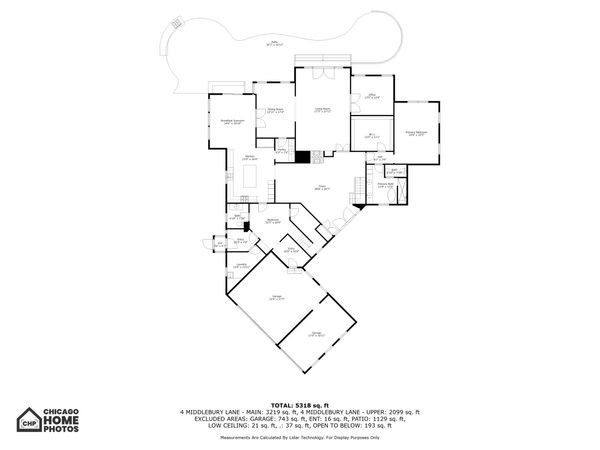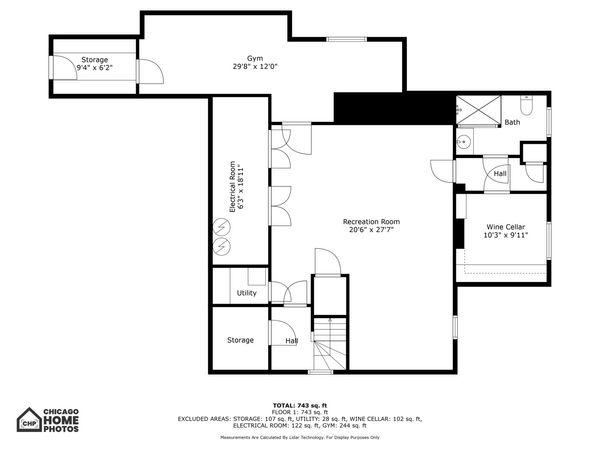4 Middlebury Road
Barrington, IL
60010
About this home
Set amidst ANCIENT OAK TREES and LUSH ORCHARDS, this exquisite ESTATE exudes OPULENCE and TRANQUILITY. Feel the serene embrace as you step onto the grounds, surrounded by the WHISPERS of the MATURE FOREST. Beyond its NATURAL BEAUTY, this residence offers tailored amenities. Picture leisurely mornings in the CEDAR VEGETABLE GARDEN or collecting FRESH EGGS from the HENHOUSE. Equestrian enthusiasts will appreciate the well-appointed STABLE for two horses and the ample space in the GOLF CART GARAGE/SHED. Rest assured with a FULL HOUSE POWER GENERATOR for uninterrupted comfort. Inside, LUXURY awaits with the CHEF'S DREAM KITCHEN, separate DINING area, and BREAKFAST NOOK. Five spacious BEDROOMS, including a lavish FIRST-FLOOR MASTER SUITE with a master BATHROOM and WALK-IN CLOSET offer a haven of relaxation and privacy. Gather around the DOUBLE-SIDED FIREPLACE or retreat to the WINE CELLAR for an unforgettable tasting experience. Entertain effortlessly in the EXPANSIVE LIVING SPACES adorned with HARDWOOD FLOORS and NATURAL LIGHT. There's also an elegant and sophisticated PRIVATE OFFICE bathed with natural light from the expansive windows, providing views of the surrounding landscape. Additionally, you'll find a MUDROOM and a GYM for your FITNESS needs. Step outside to the BRICK PAVER PATIO, where a PIZZA GRILL awaits amidst LUSH GREENERY. This remarkable estate offers the quintessential luxury lifestyle in harmony with NATURE. Don't miss the chance to make this DREAM RETREAT your own. Experience Luxury Living firsthand! CONTACT US TODAY to schedule a Private Viewing of this exquisite property and discover your dream home.
