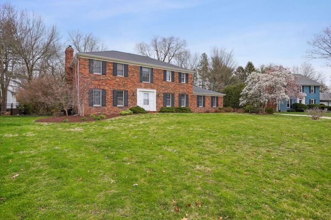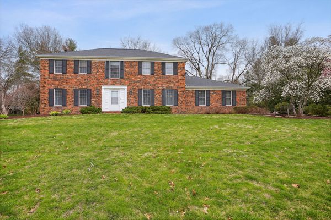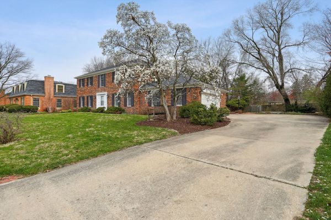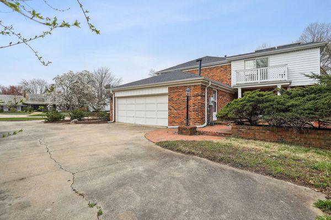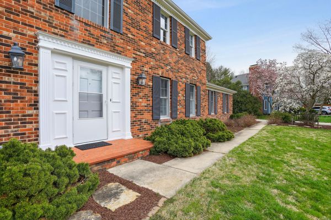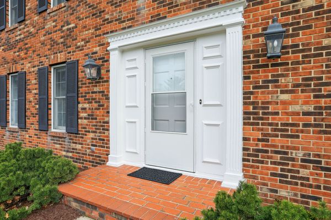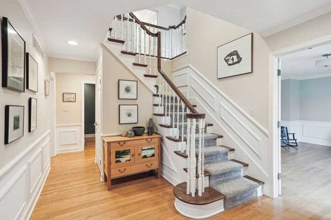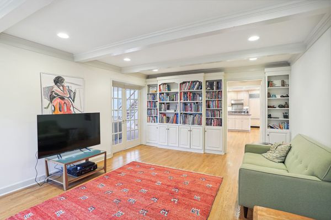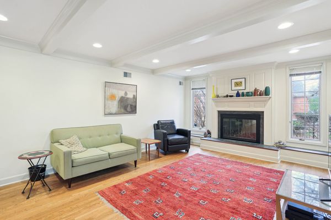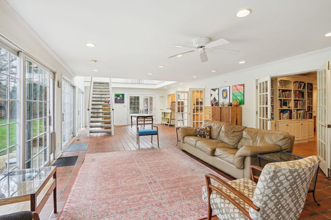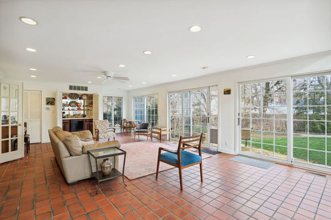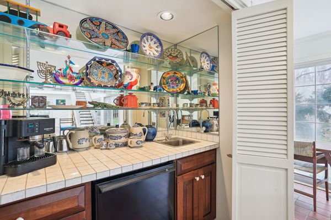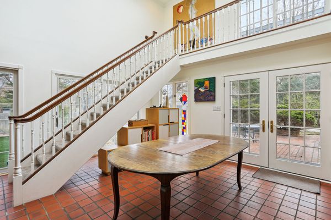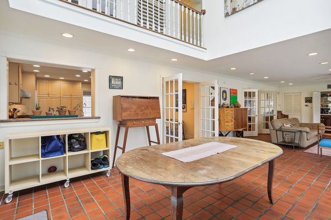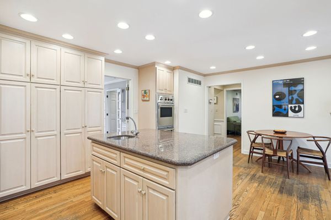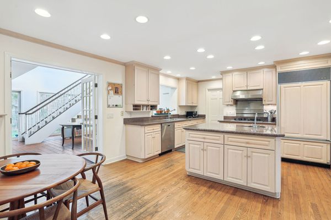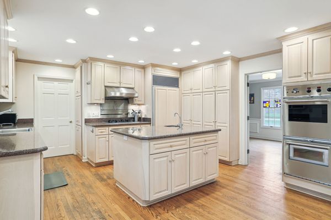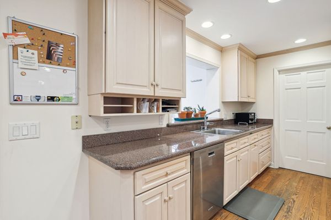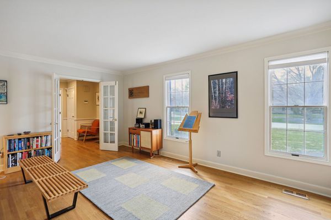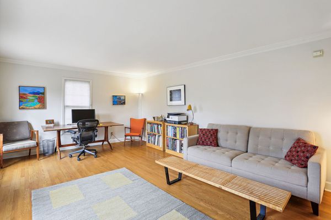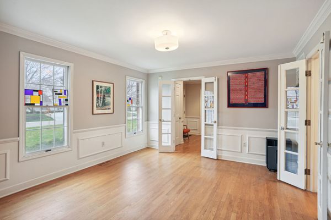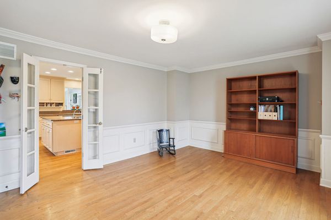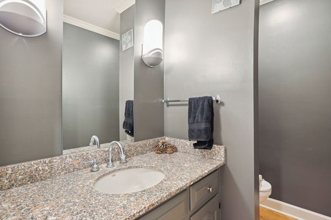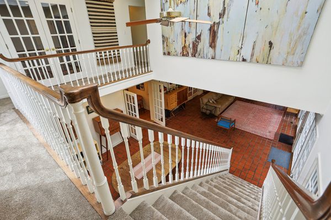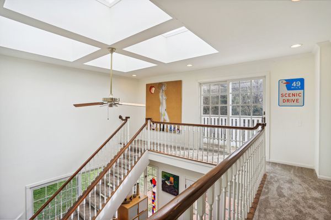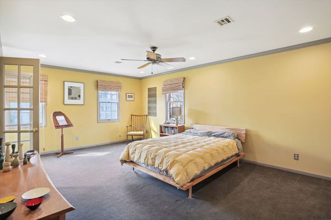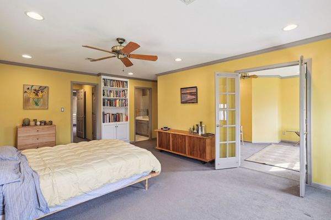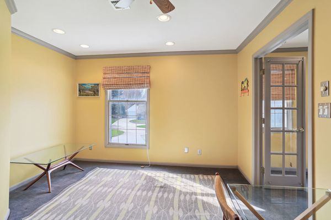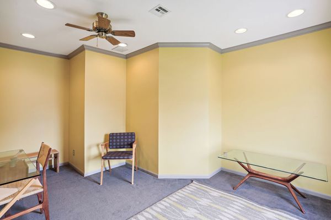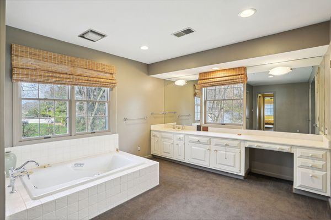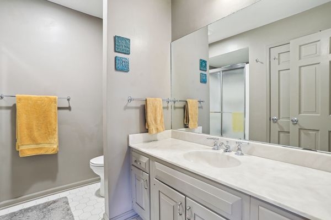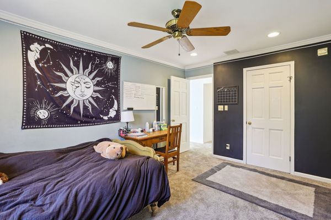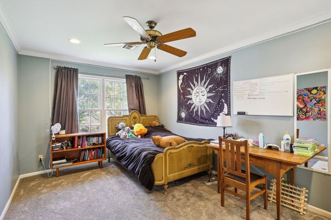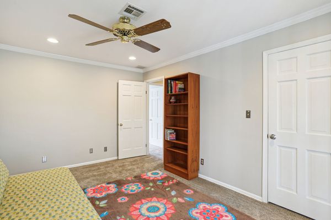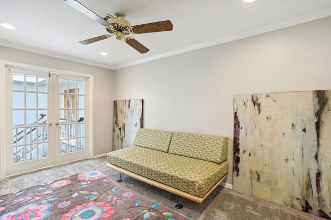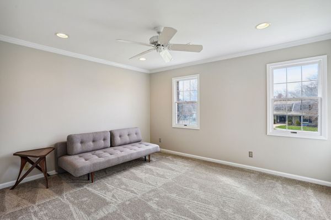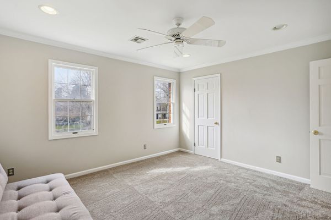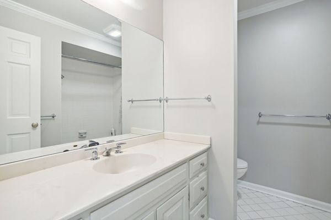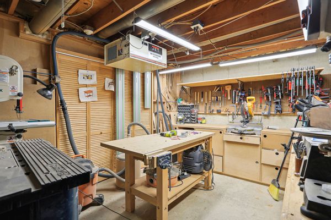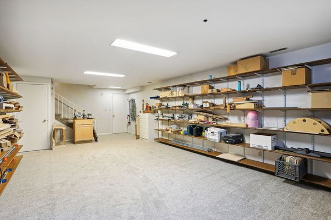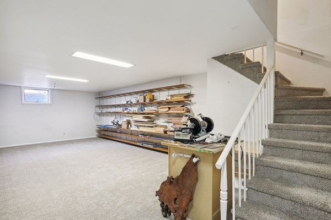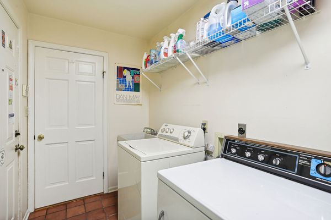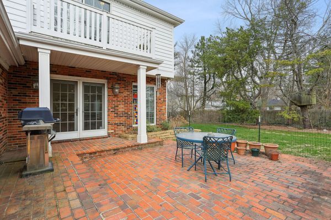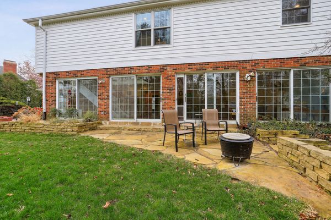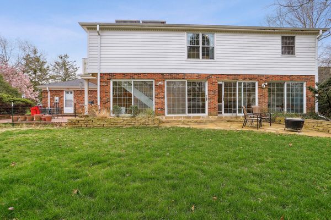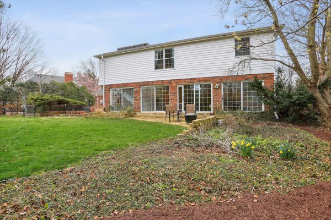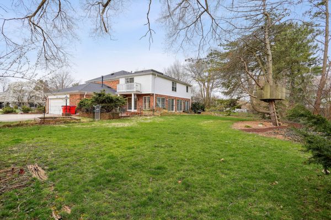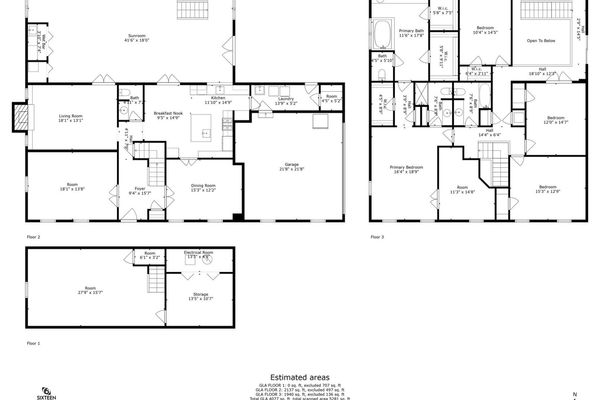4 Litchfield Lane
Champaign, IL
61820
About this home
Nestled in the charming neighborhood of Champaign, 4 Litchfield Lane invites you to indulge in the epitome of contemporary living. Boasting a harmonious blend of elegance and functionality, this exquisite residence offers a sanctuary for those seeking the perfect abode. Step inside to discover a spacious haven adorned with meticulous attention to detail. With four generously appointed bedrooms and three and a half baths, this home effortlessly accommodates modern family living. From cozy family gatherings to tranquil moments of solitude, every corner of this residence exudes warmth and comfort. Outdoor gas line grill, lawn irrigation system and the garage freezer can stay. Entertain with ease in the partially finished basement, a versatile space awaiting your personal touch. Whether you envision a home theater, game room, or private retreat, the possibilities are endless. Enhanced with recent updates, including a new roof in 2020 and state-of-the-art furnace and AC units installed in 2022 and 2023 respectively, this home offers both peace of mind and modern convenience. A comprehensive security system ensures your safety, while a fenced yard provides privacy and seclusion for outdoor enjoyment. The crowning jewel of this home lies within the master suite, where luxury meets functionality. Pamper yourself in a serene oasis adorned with beautiful built-ins, three expansive closets, and a dedicated office space, perfect for those who work from home or desire a private retreat. Freshly painted walls and new carpeting throughout elevate the ambiance, creating a space that feels both inviting and rejuvenating. Don't miss the opportunity to call 4 Litchfield Lane your own. Schedule a viewing today and embark on a journey to discover your dream home in Champaign.
