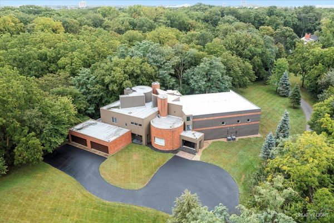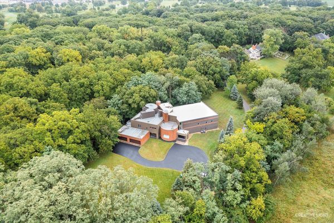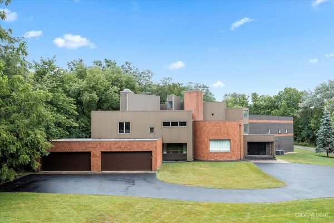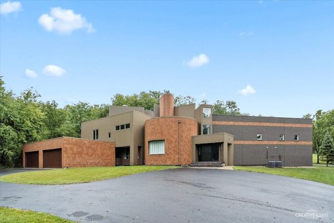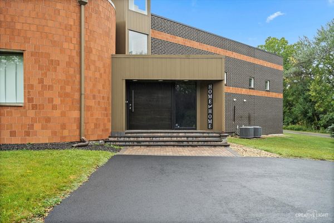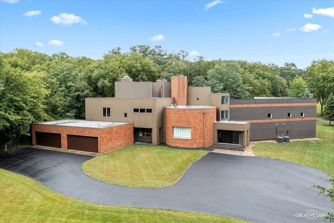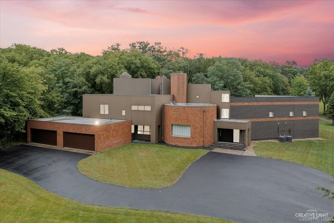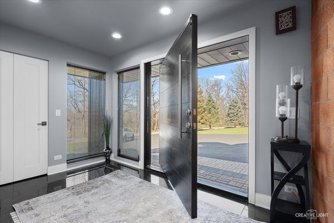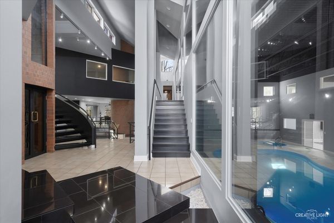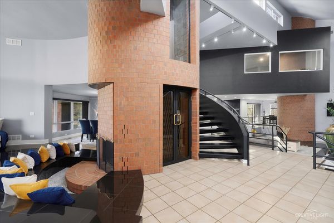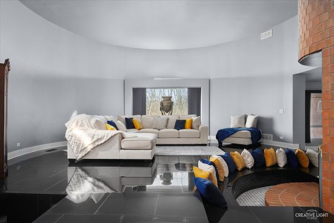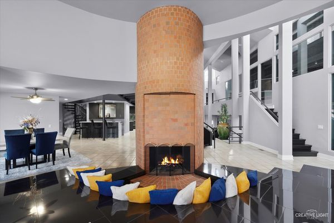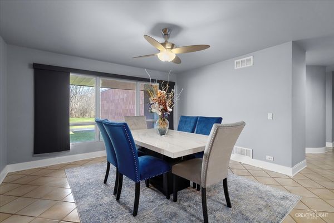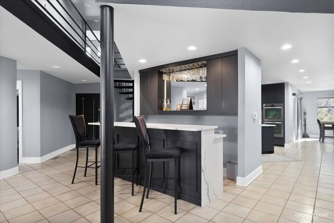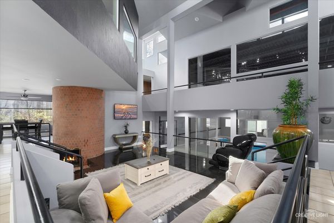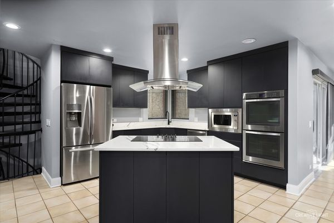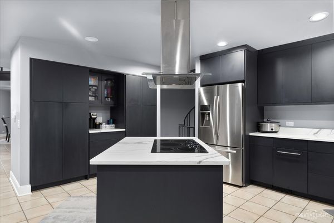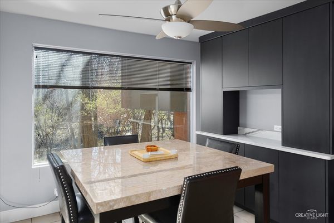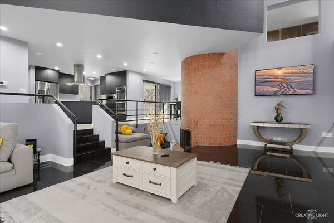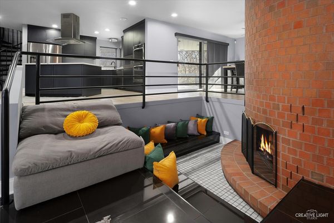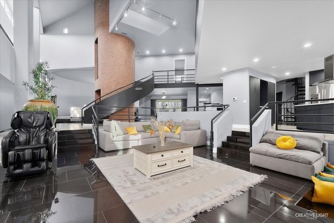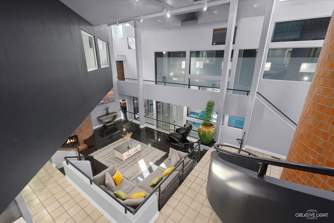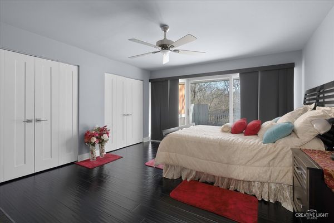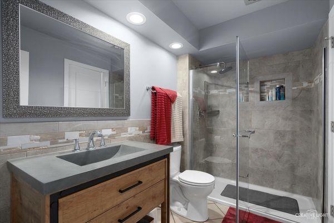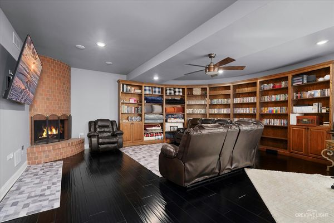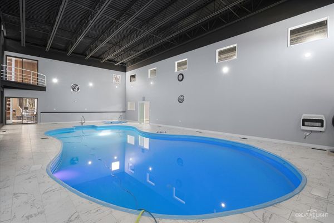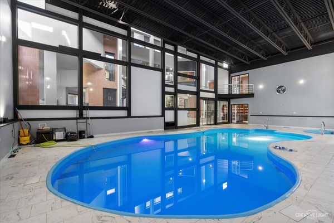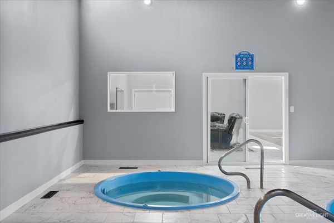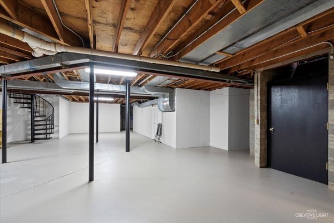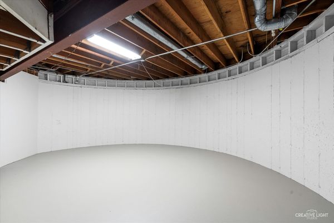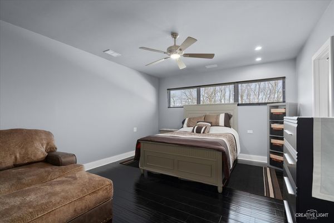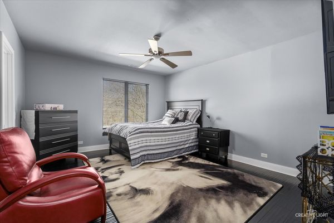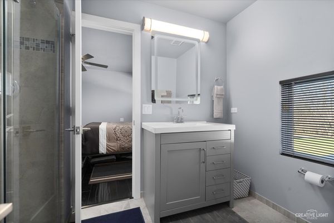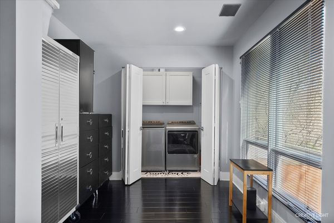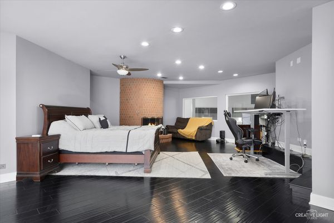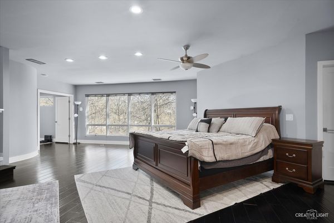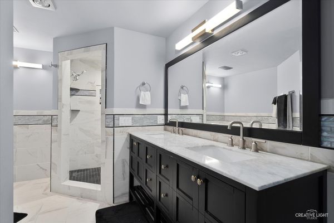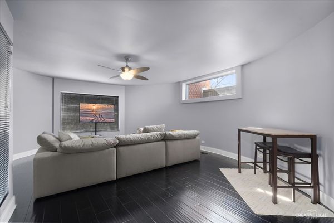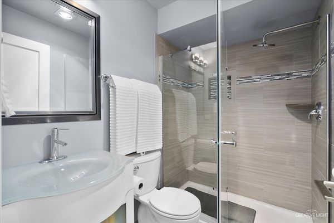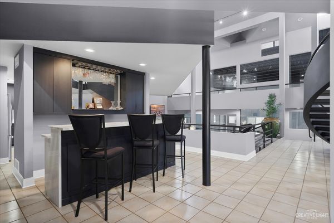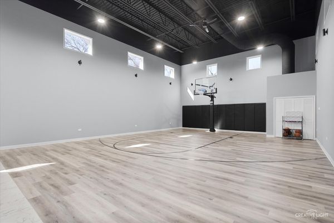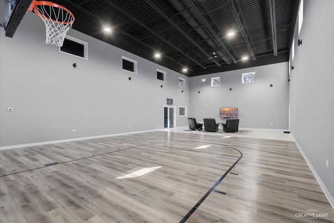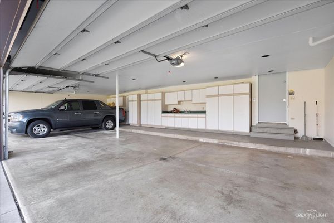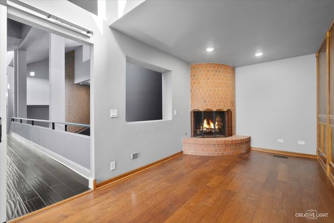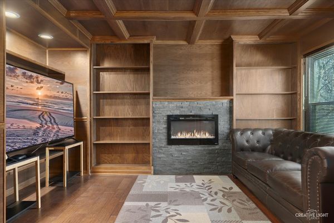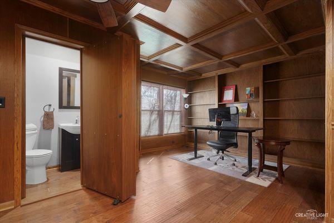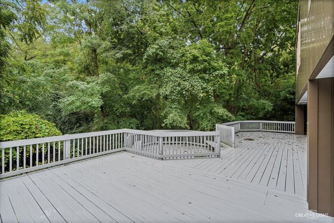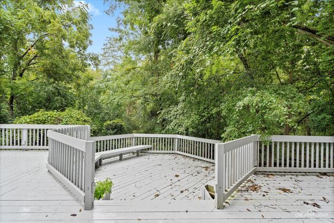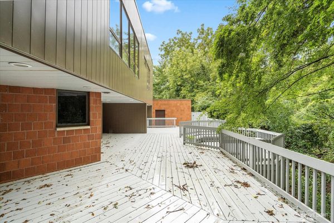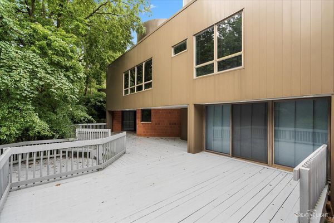4 Eden Lane
Joliet, IL
60431
About this home
Discover unparalleled luxury and refined living in this sprawling contemporary masterpiece, nestled upon a lush 5-acre parcel of pristine land. With nearly 10, 000 square feet of sheer elegance, this single-family home redefines the notion of sophistication and comfort. Step into a world of grandeur as you enter this architectural gem, where skylights cast a gentle glow upon the gleaming floors, guiding you through a sanctuary of modern design and timeless allure. With 5 spacious bedrooms, each accompanied by its lavish master bathroom, and boasting not one, but six magnificent fireplaces, every corner of this residence exudes an air of opulence and tranquility. Embrace the seamless fusion of indoor and outdoor living as you wander onto the expansive wooden deck, where panoramic vistas of nature's beauty unfold before your eyes. Perfect for hosting lavish gatherings or savoring moments of solitude, this outdoor oasis is a true sanctuary for the soul. Ascend effortlessly to each level of this majestic abode with the convenience of your very own elevator, offering unparalleled ease and accessibility. With attached four car garage providing ample space for your prized vehicles, as well as a timeless brick exterior that exudes curb appeal, this home is the epitome of refined luxury. Whether you're lounging by the indoor pool or hot tub, shooting hoops in your private basketball court, entertaining guests in the gourmet kitchen, or unwinding in the lavish master suite, every moment spent in this sanctuary is a testament to the art of gracious living.
