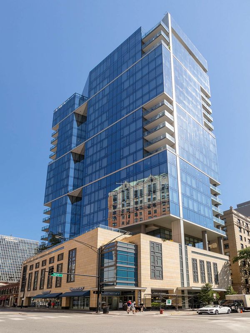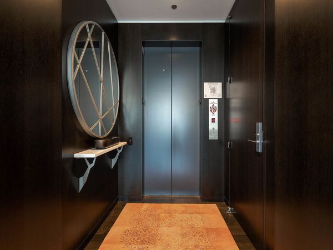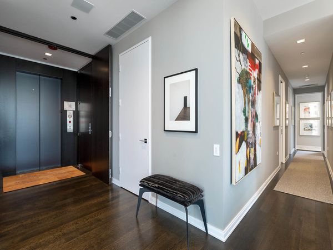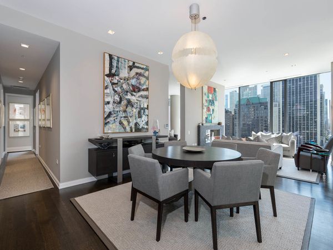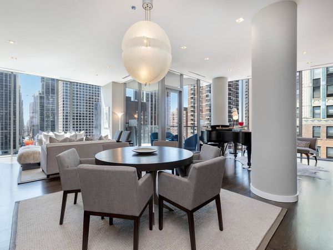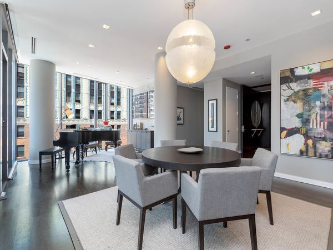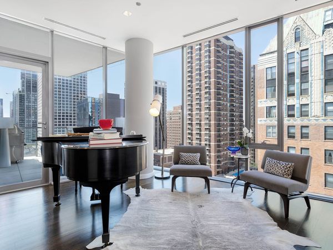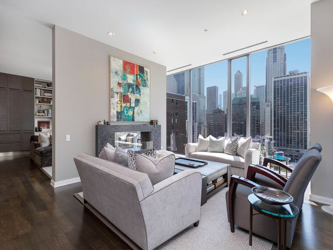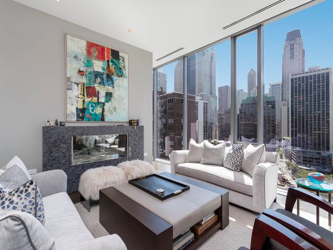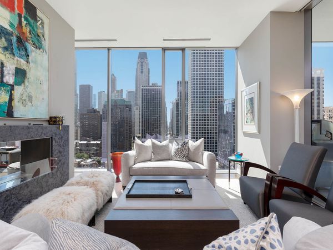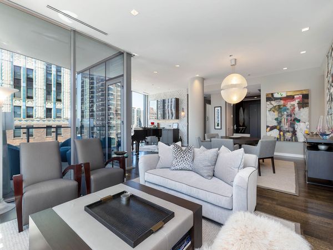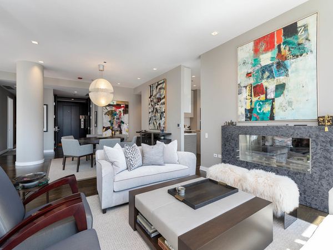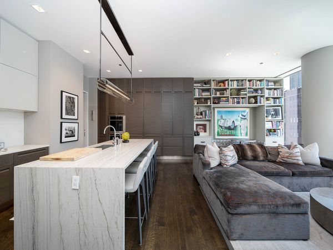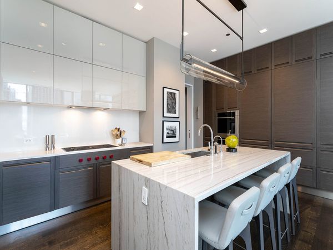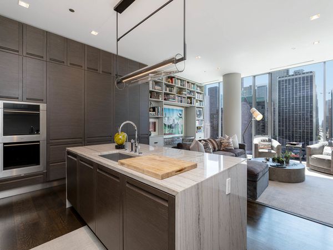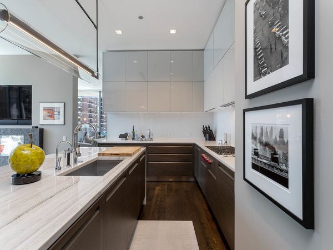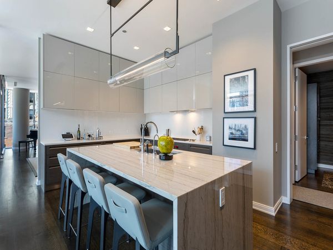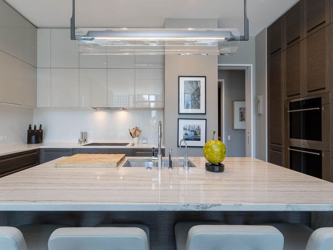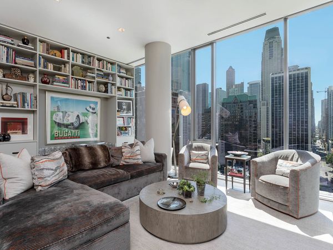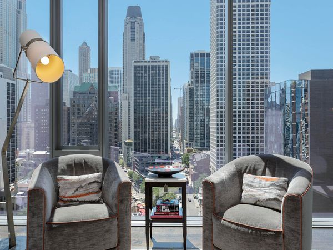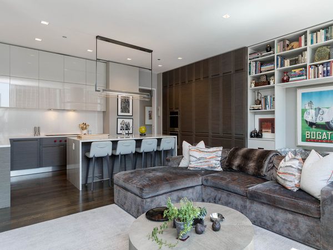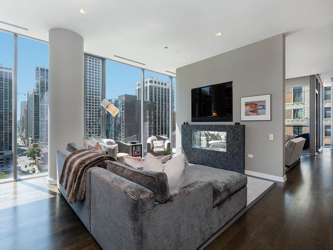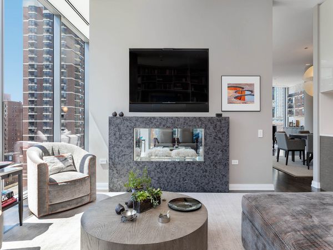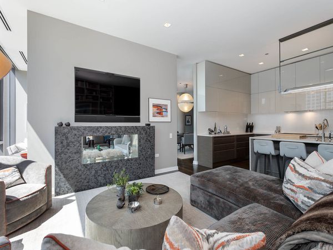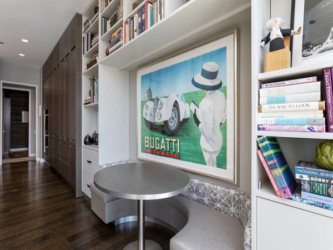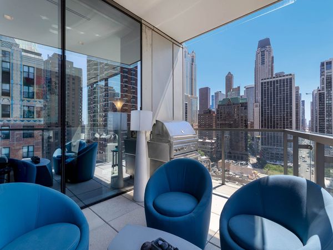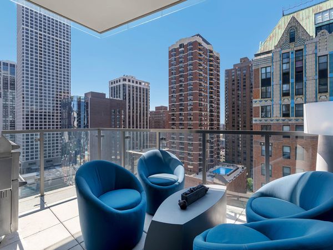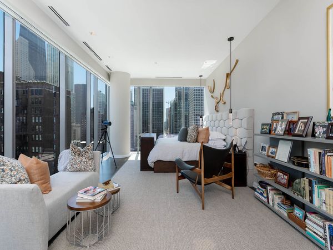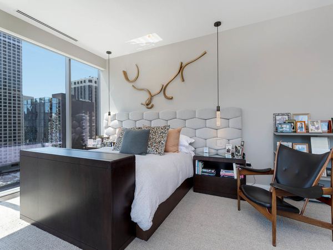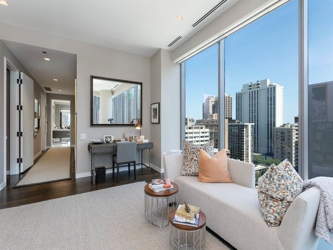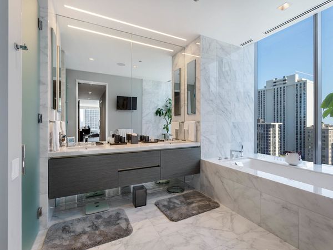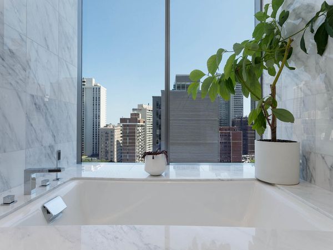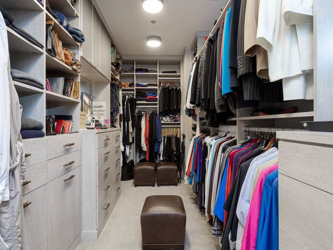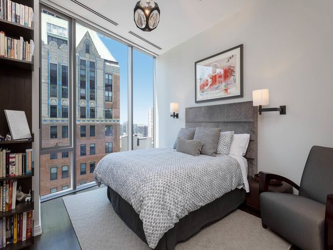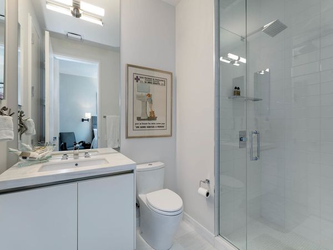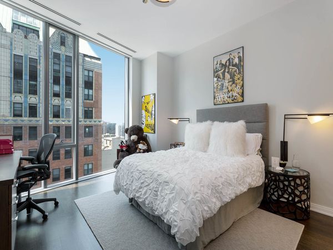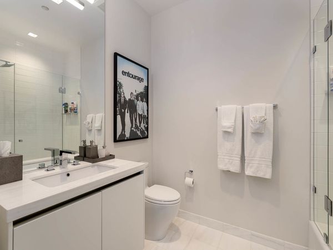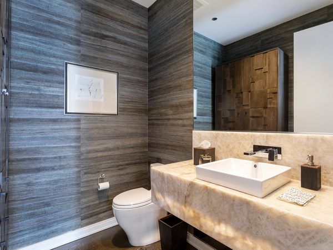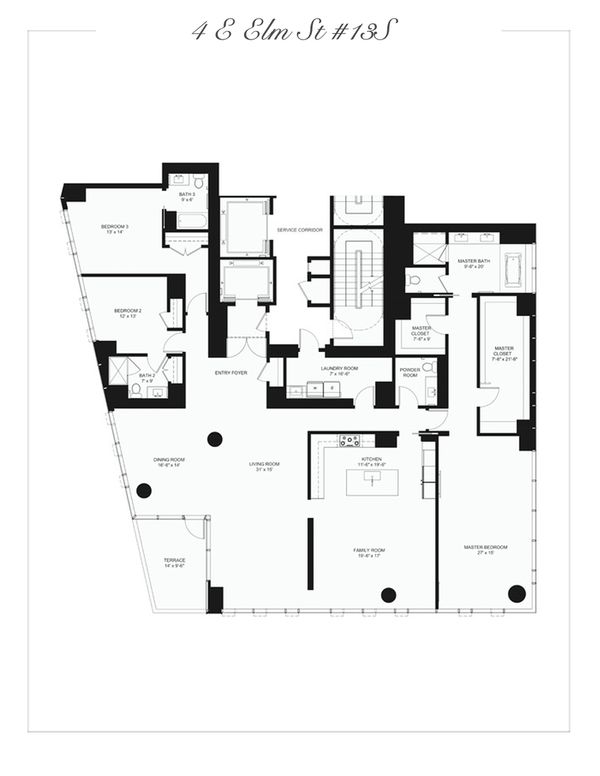4 E Elm Street Unit 13S
Chicago, IL
60611
About this home
This stunning and highly upgraded home is set in the preferred south tower in a striking boutique building with luxury amenities and building services. The gracious lobby leads you to the elevator that opens directly into your home and spacious foyer with two large coat closets. Floor-to-ceiling windows bring in striking city views and loads of light for beautiful sunrise and sunset moments throughout the day and into the night. The perfect floor plan offers spacious living, dining, family, and entertaining spaces, including 3 private bedroom suites and huge storage. Loads of upgrades including Holly Hunt lighting and custom millwork throughout the home. The highly upgraded kitchen is a chef's dream and offers Florense cabinetry, loads of storage, an appliance garage, two refrigerator columns with 4 freezer drawers, and custom cabinetry, including a built-in breakfast seating area. Adjacent to the gracious living and dining rooms is the custom wet bar with mirrored doors on the upper cabinets, beautiful sconces, a beverage/wine refrigerator, and a bar sink. The primary bedroom suite is a showstopper with beautiful east and south views, two huge walk-in closets, and a spa bath with loads of natural light. The two guest suites are spacious and privately situated in the west wing of the home. The private terrace allows for spacious seating and a grill, with stunning views to the south and west, capturing Rush and State Streets and down to the city skyline...beautiful! Building amenities include attentive, on-site management, round-the-clock door staff, an outdoor pool, spa, landscaped terrace, club lounge, theatre room, and fitness room. A special building just steps to all the city has to offer!
