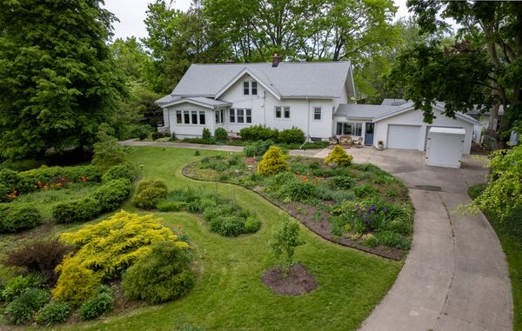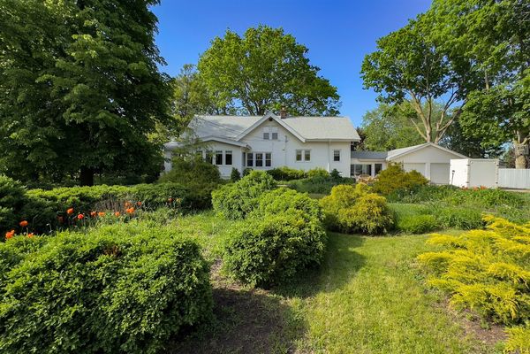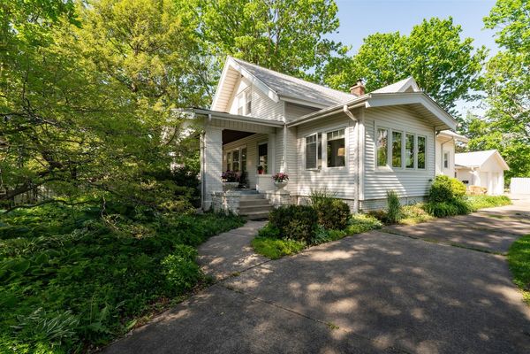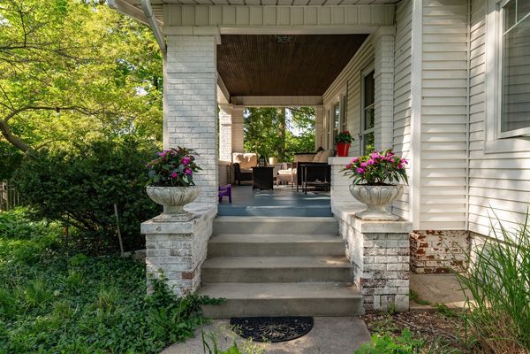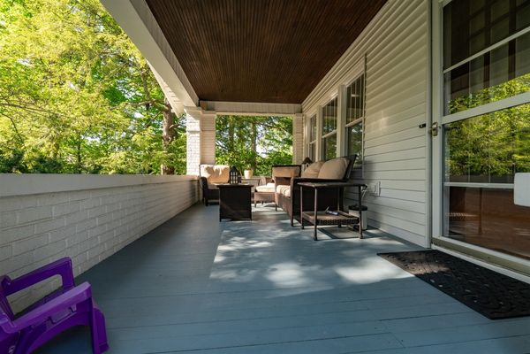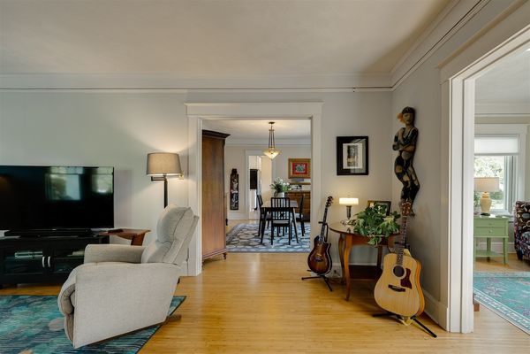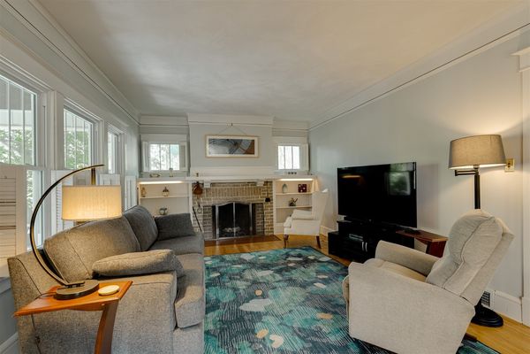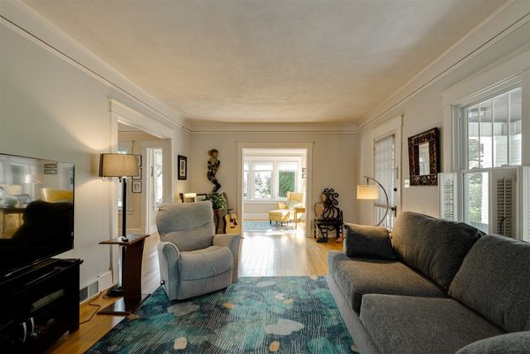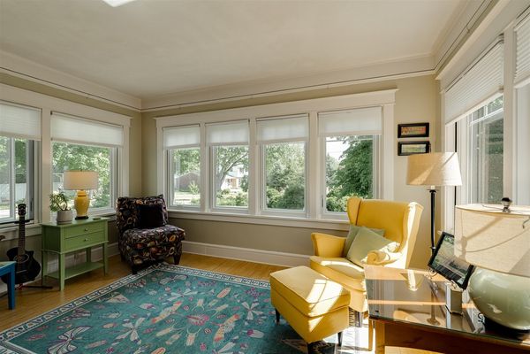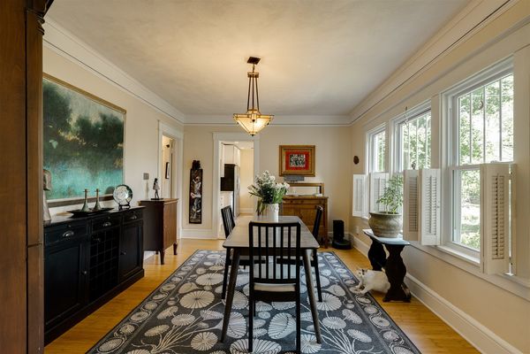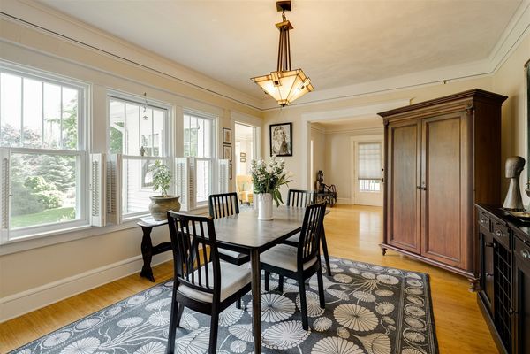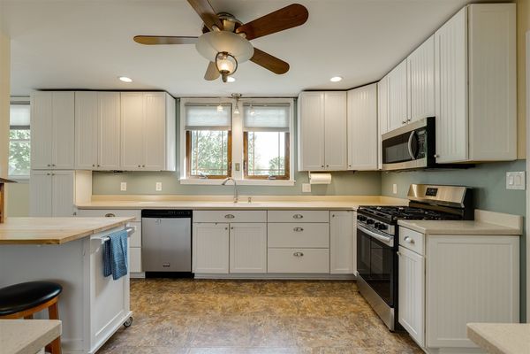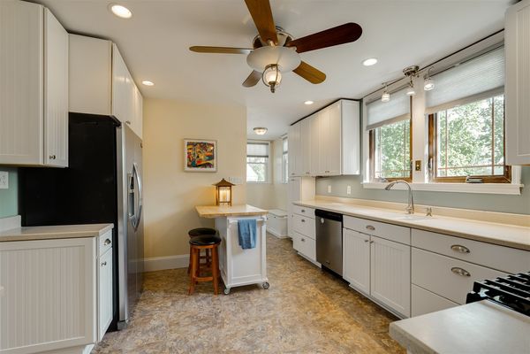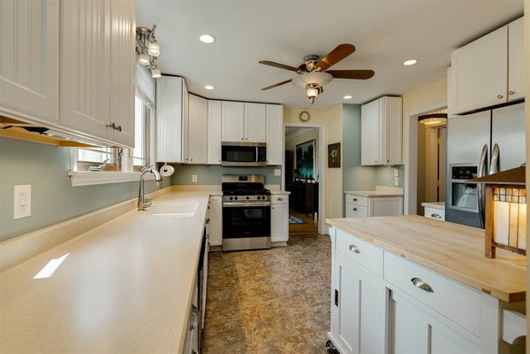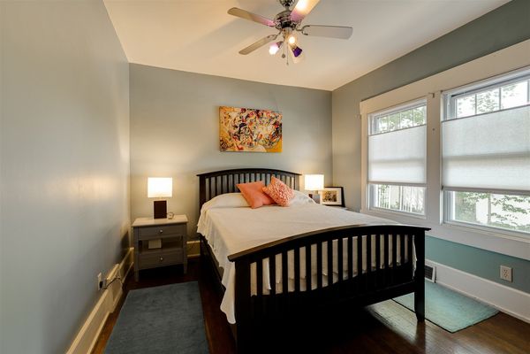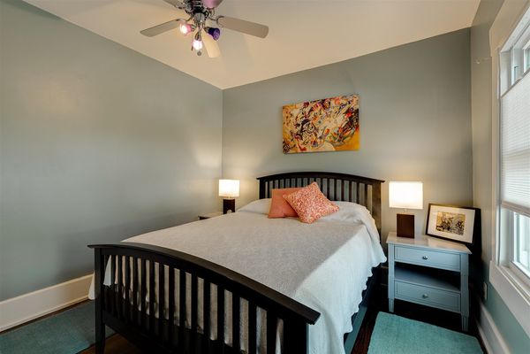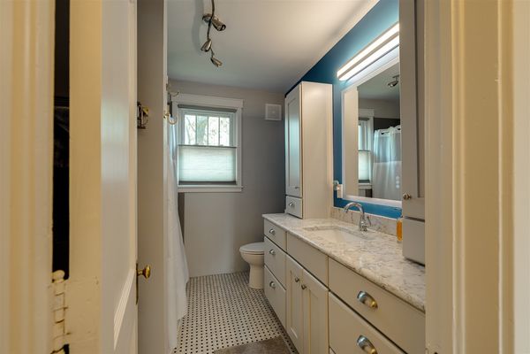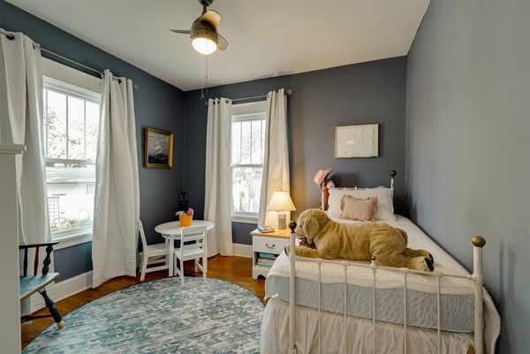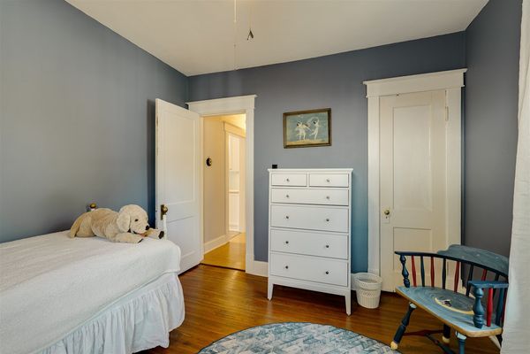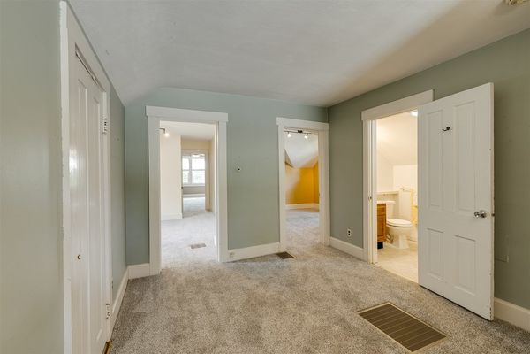4 Dunbar Drive
Bloomington, IL
61701
About this home
Nestled within the heart of East Bloomington lies a hidden gem - a private, exquisitely landscaped oasis set on a sprawling half-acre lot. This remarkable abode offers a harmonious blend of old-world charm and modern comfort, boasting ample space and a myriad of features to enchant even the most discerning buyer. Step inside to discover four generously sized bedrooms and two full bathrooms, complemented by two additional bonus rooms, ideal for a home office or cozy retreat. Entertaining is effortless with a spacious living room, formal dining area, and an updated kitchen, while a sunroom and bonus breezeway room invite relaxation and leisure. The convenience of a two-car garage (with level 2 charger) and a full unfinished basement provides ample storage and potential for customization. Outside, a fenced yard, a tranquil patio, and a welcoming front porch beckon for al fresco gatherings and moments of serenity amidst lush greenery. Revel in the convenience of all appliances remaining, ensuring a seamless transition into your new haven. Embrace the allure of this private sanctuary, where space, charm, and serenity converge to create an unparalleled retreat for you to call home.
