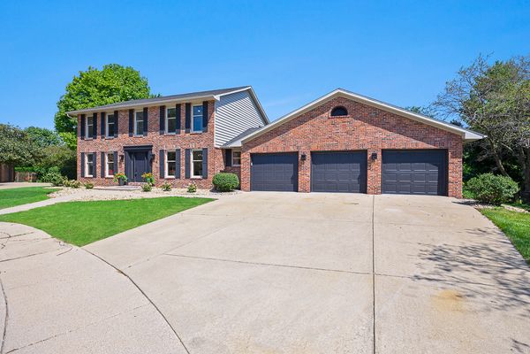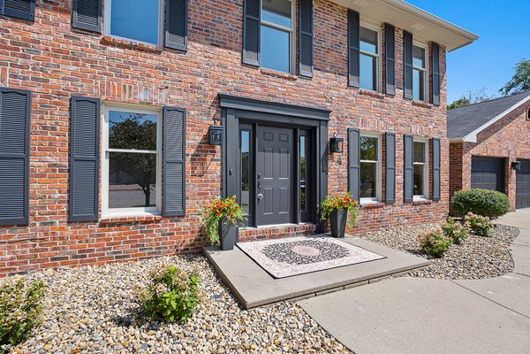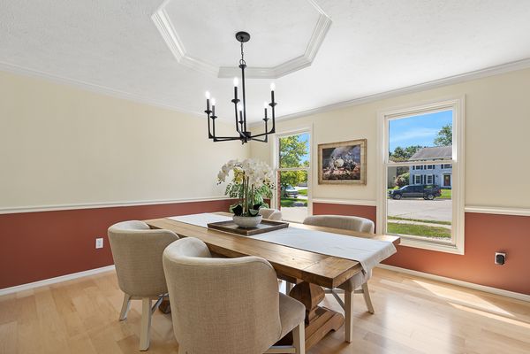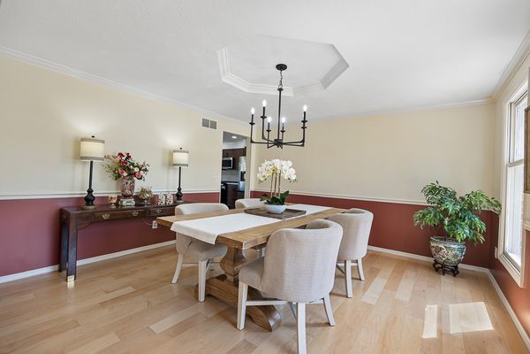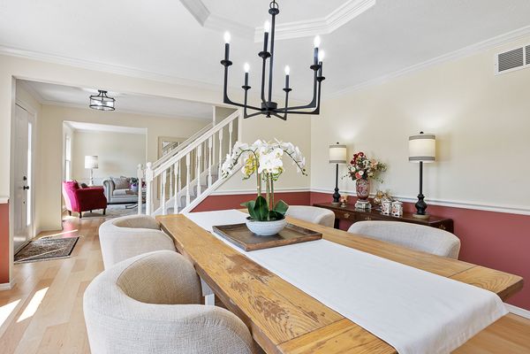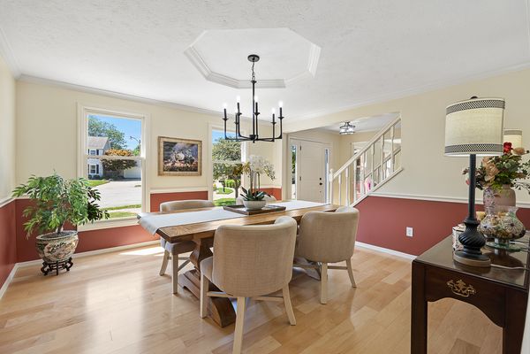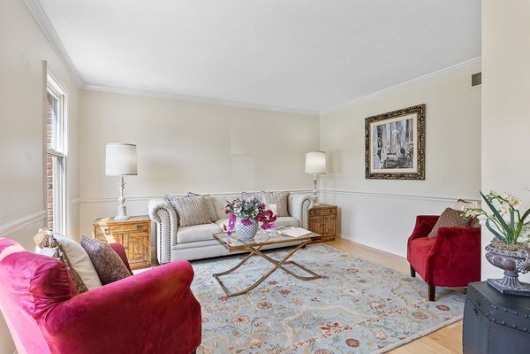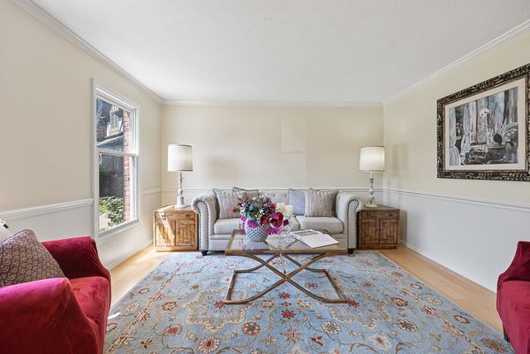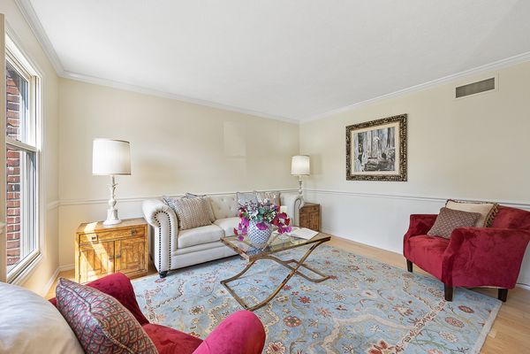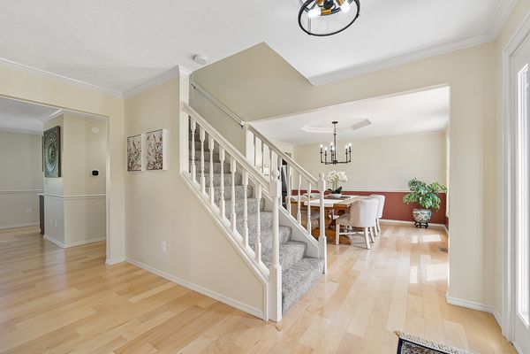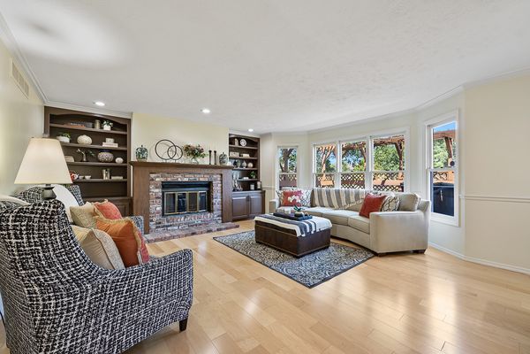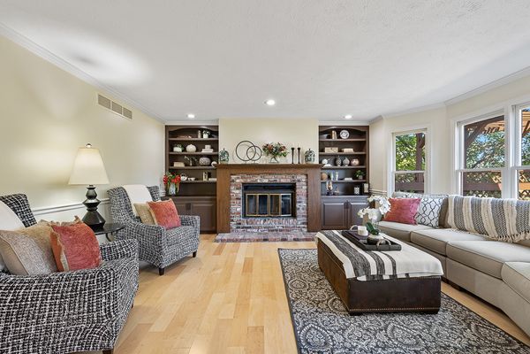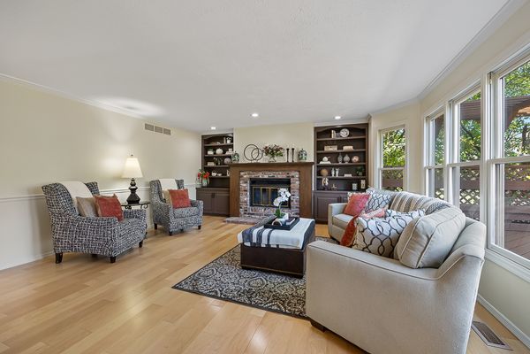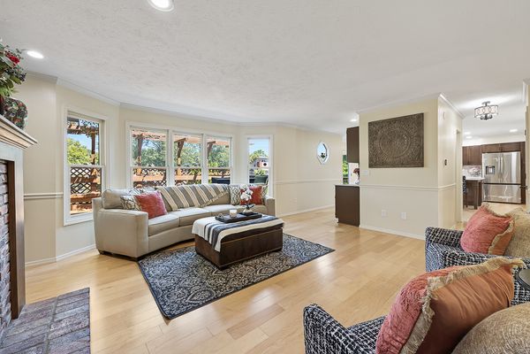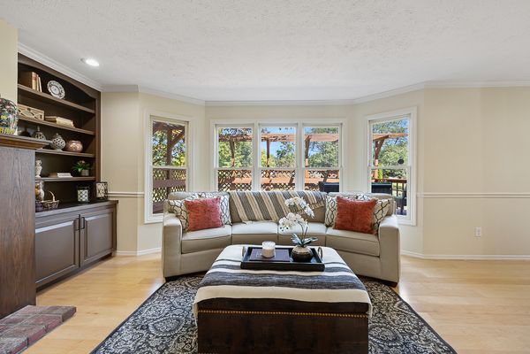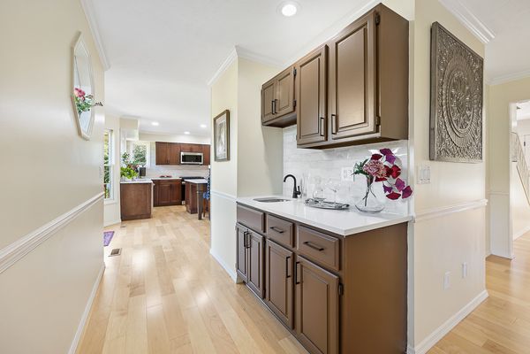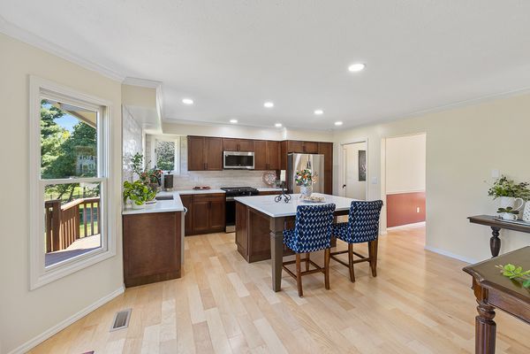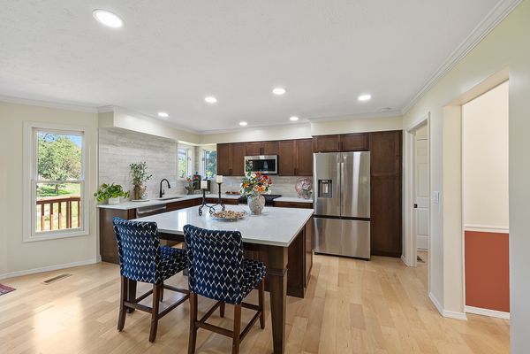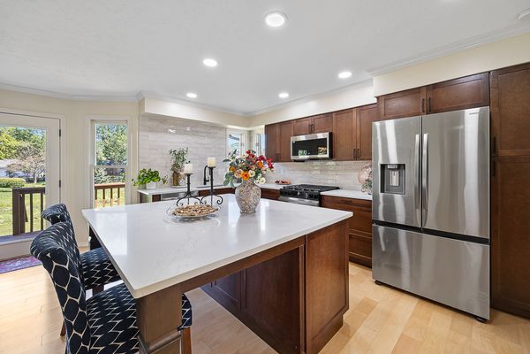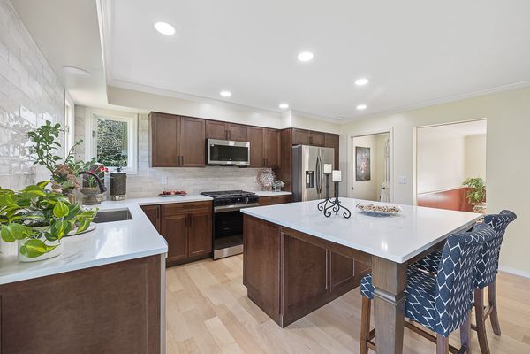4 Brompton Court
Bloomington, IL
61704
About this home
Nestled in the heart of the Brookridge II subdivision, lies an expansive 3700+ square foot brick 2-Story boasting updates galore. From top to bottom, this home is Move-In Ready! From the moment you come in the front door you will love the new engineered hardwood throughout the entire main floor. The entire home has received a fresh coat of paint on the ceilings, trim, and walls! The open design of the kitchen is a showcase of elegance with its' massive 5'x'5' kitchen island, new shaker cabinets, and gorgeous white quartz countertops. Upstairs you will find four generously sized bedrooms including a large primary bedroom with a spa-like, custom designed en-suite. You won't want to miss it. For added bonus, the finished basement is perfect to set up your theater room or recreation area. There's even two additional rooms in the basement, perfect for office space to work from home. Park your three cars in the garage that's been freshly drywalled and epoxied. Don't forget to tour the huge, freshly painted back deck which is just waiting for you to host your next barbecue. The yard is plenty large enough for your furry friends or even a pool. All new Stainless steel appliances and a brand new AC unit as well.
