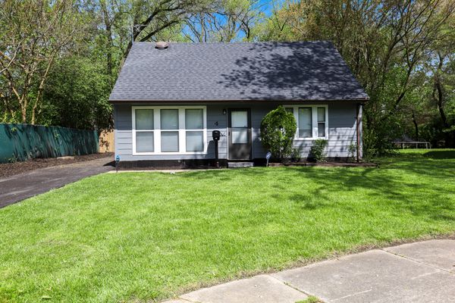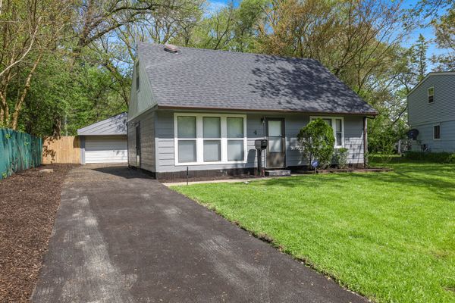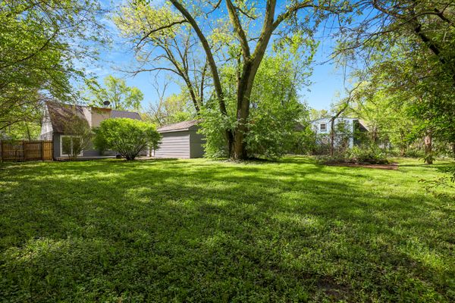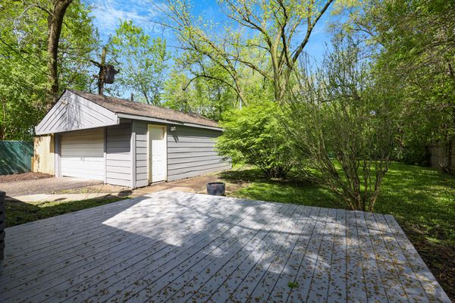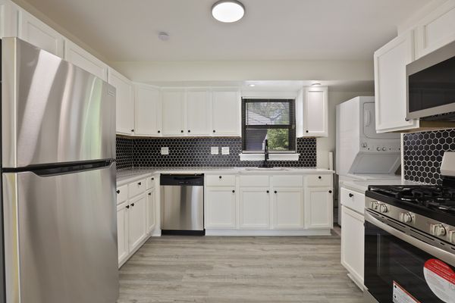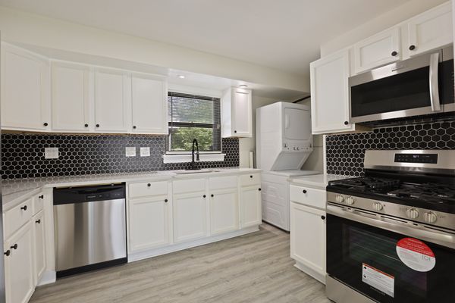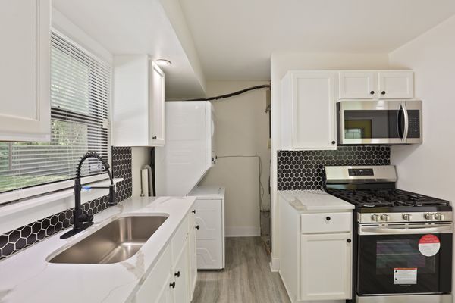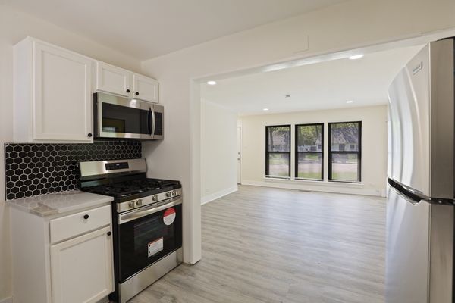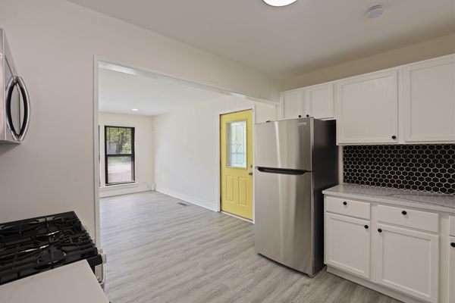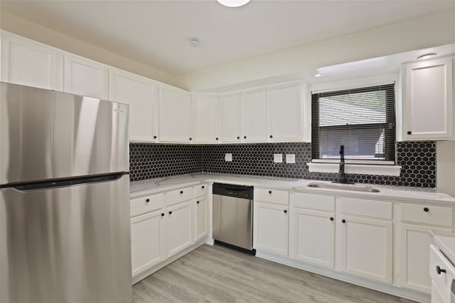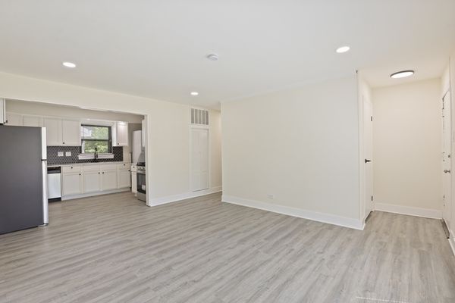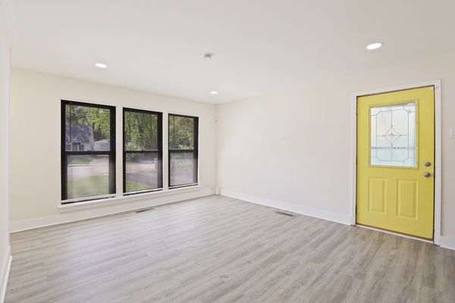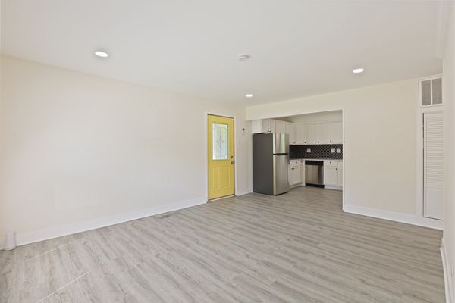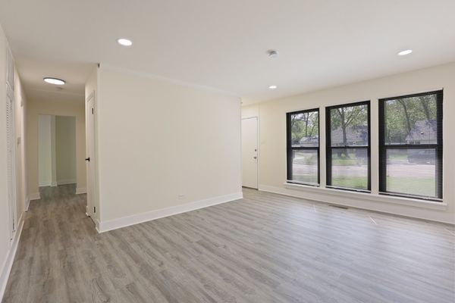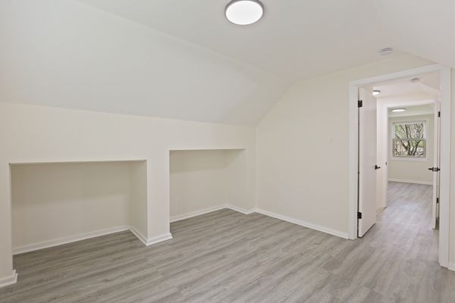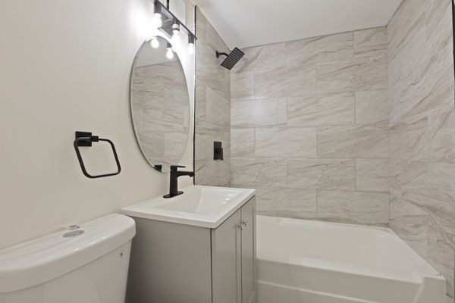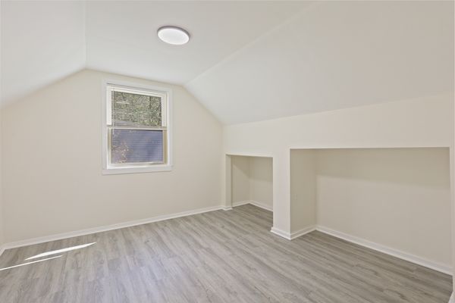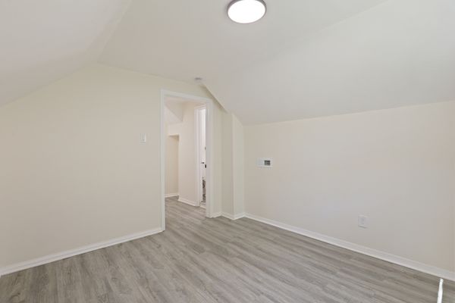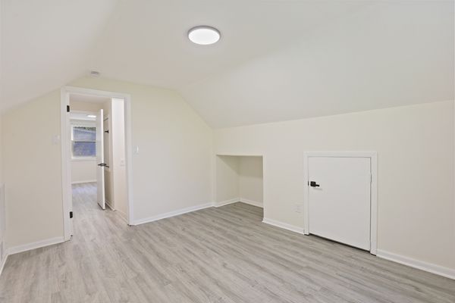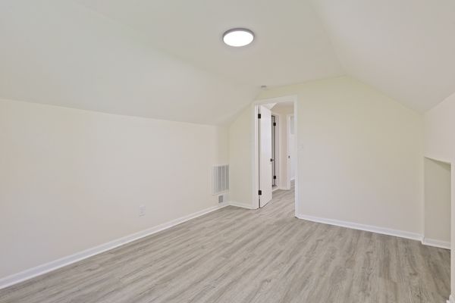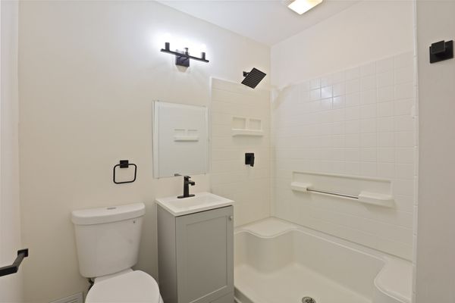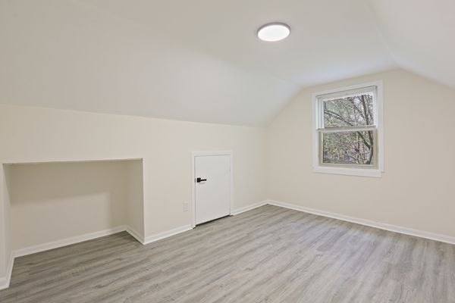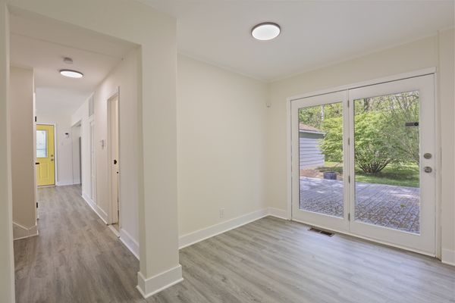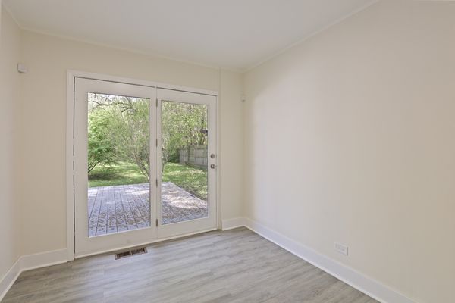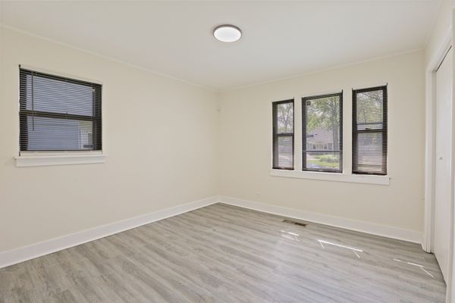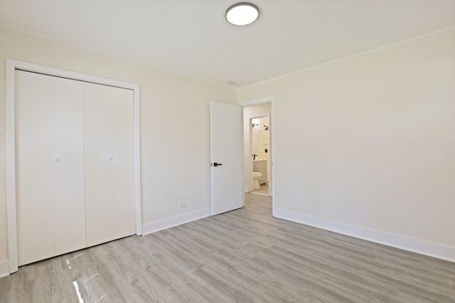4 Allegheny Court
Park Forest, IL
60466
About this home
Are you looking for that cozy beautiful renovated 3-2 starter home with a huge backyard completely move-in ready, with a great neighborhood in a nice quiet cul-de-sac area? This adorable home is fully updated and modernized. This cape cod home offers everything you are looking for. It has a modern kitchen, just updated this year with a new backsplash, new granite countertops, new sink, freshly painted cabinets, new stainless-steel appliances. New bathroom vanity, mirrors and lights. New can lights throughout the home. The home highlights the walls painted in a Off-White pallet and white trims throughout to accent the grey luxury vinyl floors. Additional office space room with a view of the patio. The huge fenced in back yard offers a great place to host the perfect Bar-B-Q party. Relax and enjoy the peaceful and tranquil surroundings as you sit and listen to the birds in the distance and you watch the kids playing in the yard. This home offers 3 bedrooms and 2 full bathroom which is perfect for the family. There is a one car garage in the back to store all the backyard games and yard equipment. This home gives you peace of mind because the updates have been taken care of already. This home really has it all. Roof is less than five years old, New Asphalt driveway, freshly painted exterior siding to give that fresh look, new attic fan, Updated landscaping. Location, location, location. Be sure to come see it, it is a must see. It is priced to sell quickly, so don't miss this one!
