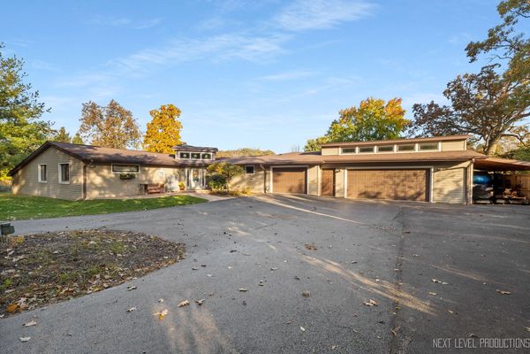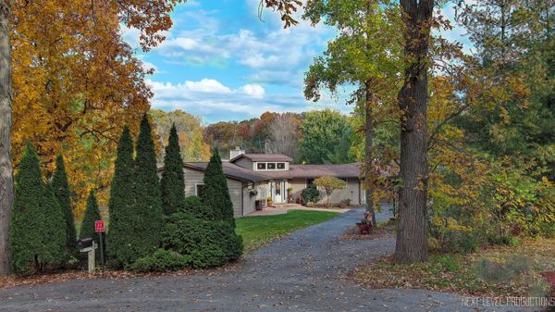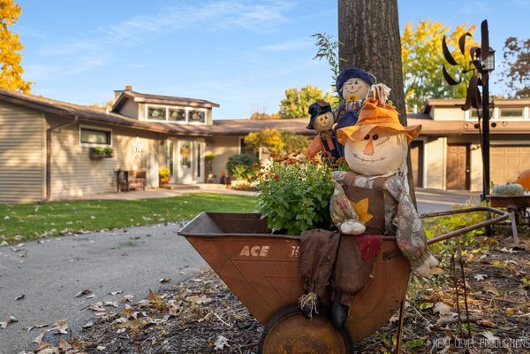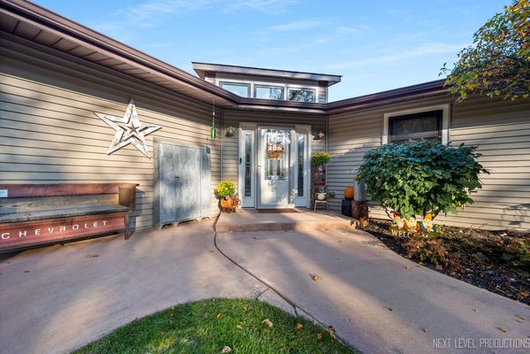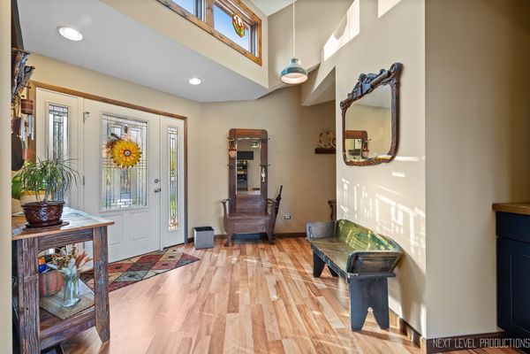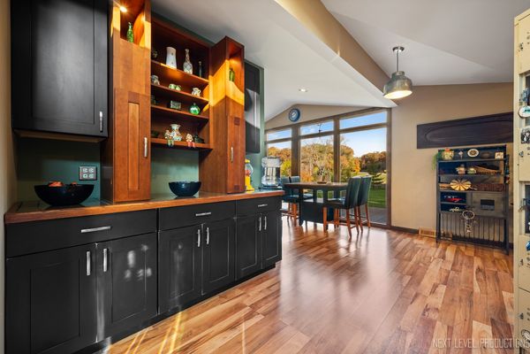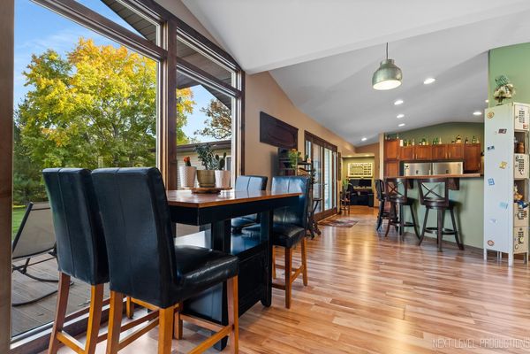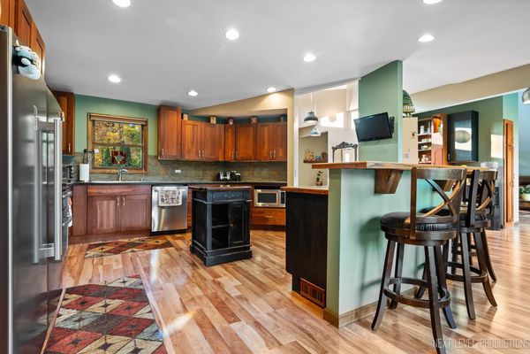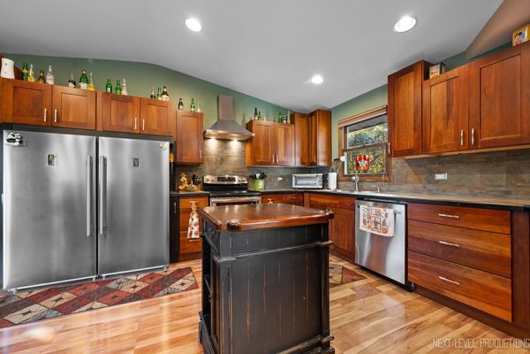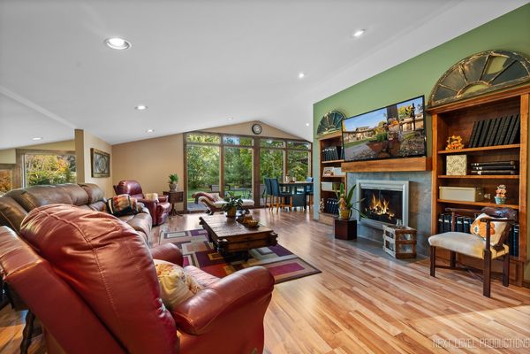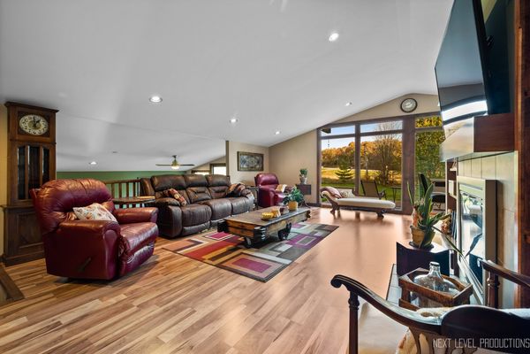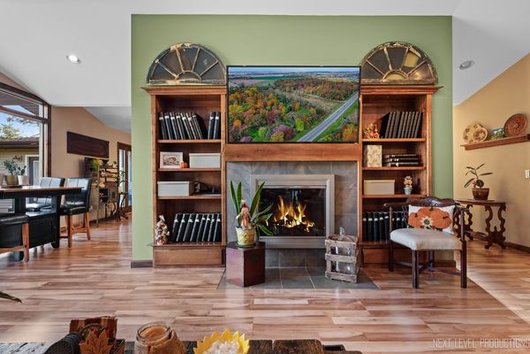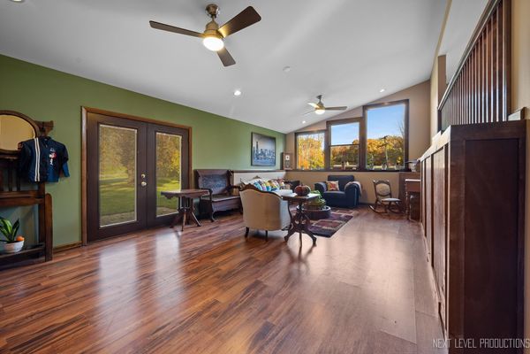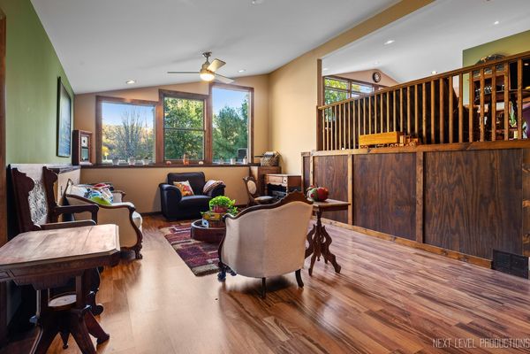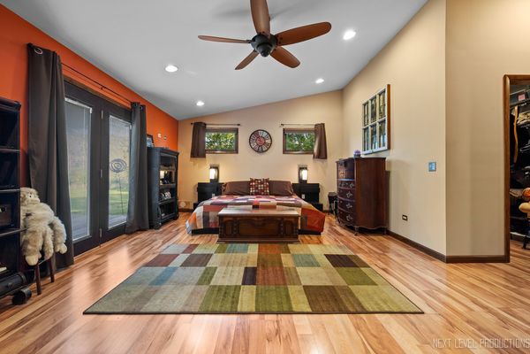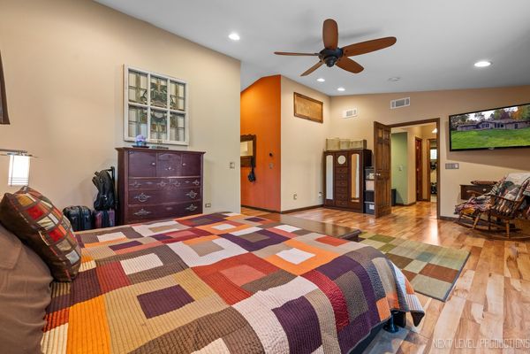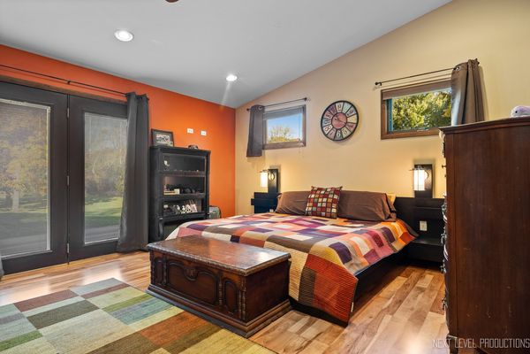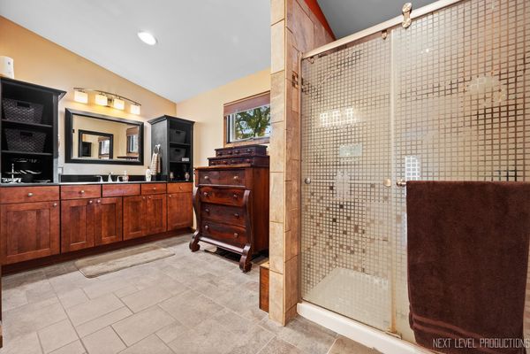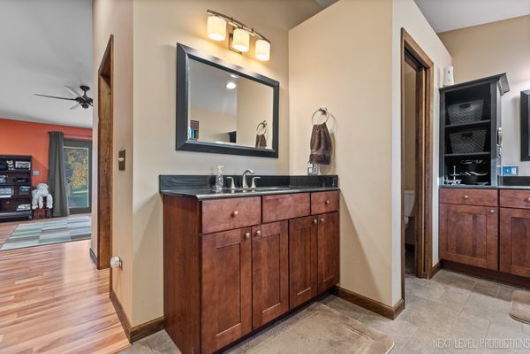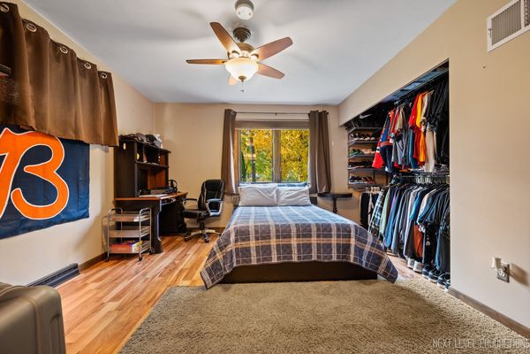3S757 North Drive
Sugar Grove, IL
60554
About this home
Location, Location, Location! Conveniently located just 2 minutes from the NEW Rt. 47/I-88 interchange, 6 minutes from Sugar Grove's shopping and dining, 9 minutes from downtown Elburn, and 15 minutes from Randall Road, 24 minutes to downtown Naperville and 30 minutes to the Oakbrook Center Mall. Welcome to your dream home in Unincorporated Sugar Grove, where an idyllic 1.5-acre setting hosts a spacious 3300+ sq. ft. gem. This updated 4-bedroom, 4.5-bathroom residence radiates charm and warmth. As you enter, the open floor plan seamlessly connects the living area and kitchen, setting the stage for unforgettable gatherings. Vaulted ceilings add an elegant touch, while natural light bathes the space, creating an inviting atmosphere. The main level offers a roomy living area with vaulted ceilings that lead to a well-appointed kitchen featuring stainless steel appliances, granite tile countertops, and ample storage. Dine by the floor-to-ceiling windows, enjoying picturesque views of the lush property. The family room, complete with a wood-burning fireplace, provides tranquil backyard views. Four bedrooms, including two en-suites, make this home perfect for guests and family. The west side of the house features a step-down family room, versatile study (currently a home gym), and an additional bedroom. French doors from the family room open to the park-like property. The spacious suite boasts in-floor radiant heating, a vast walk-in closet, and a lavish bathroom. An attached, oversized 3-car garage enjoys natural light and in-floor radiant heating. This home received thoughtful updates, including a 2012 roof replacement, 2012 furnace installation, and a 2021 hot water heater. This property offers a life of comfort, style, and convenience. Don't miss out - schedule your tour today!
