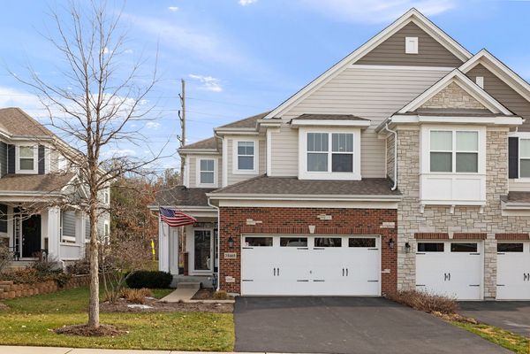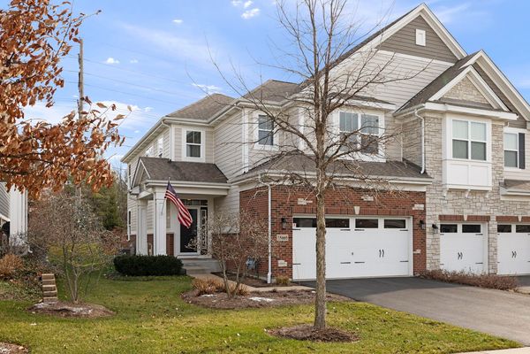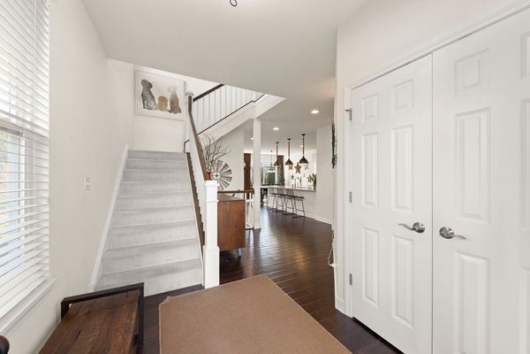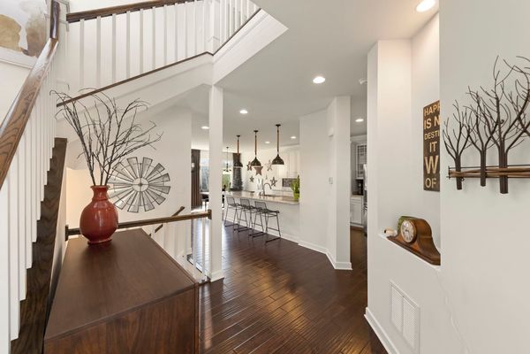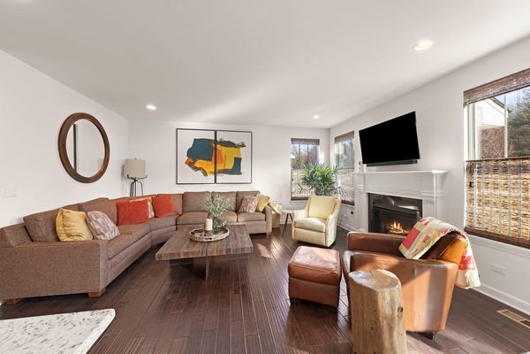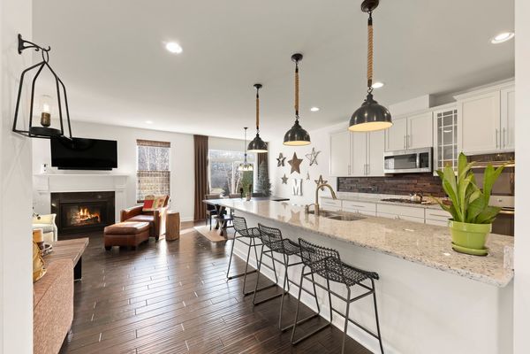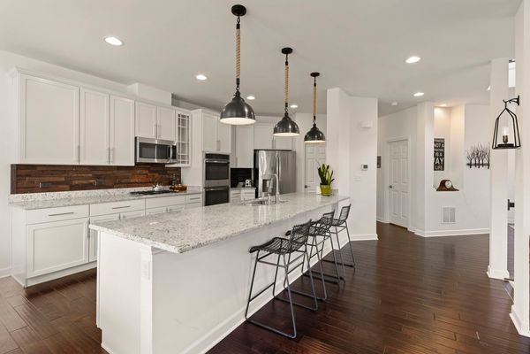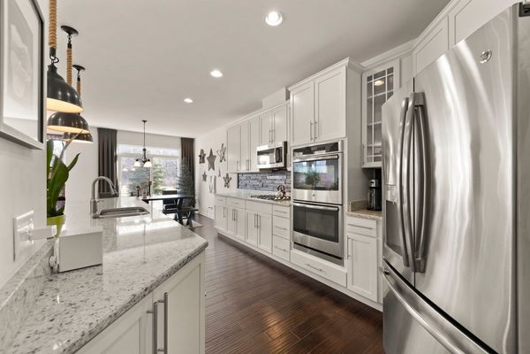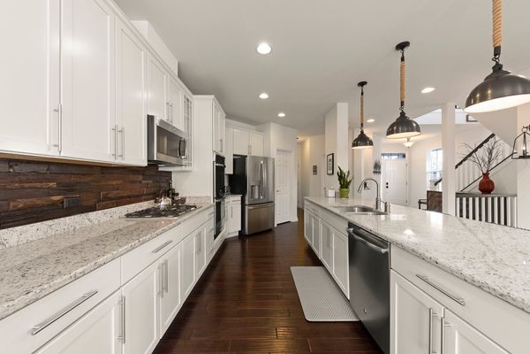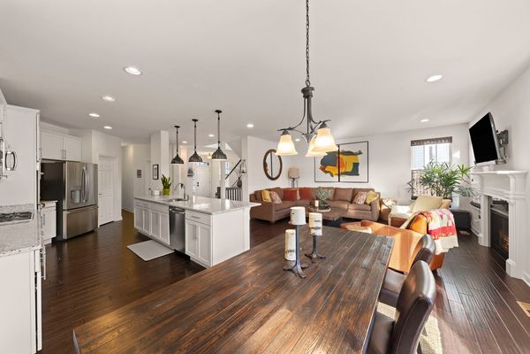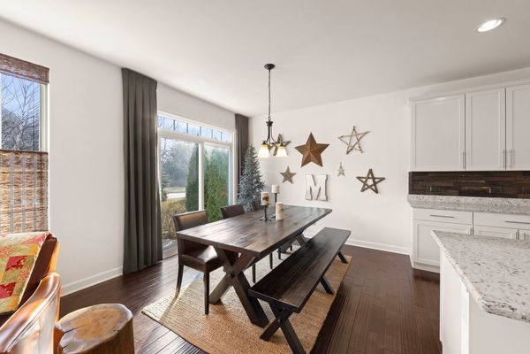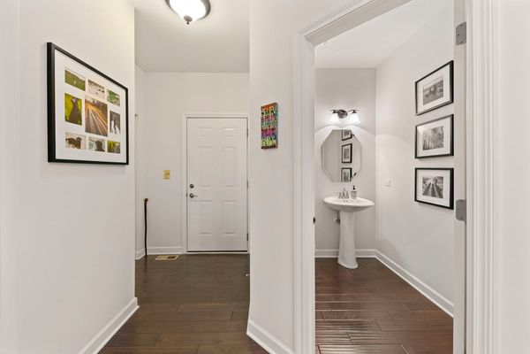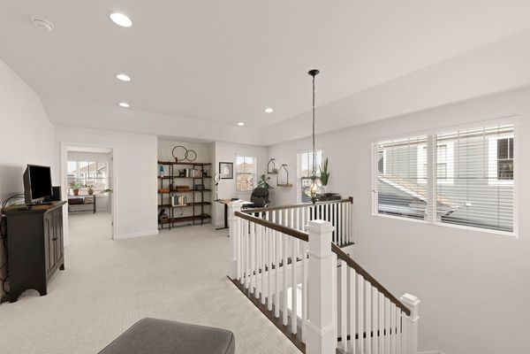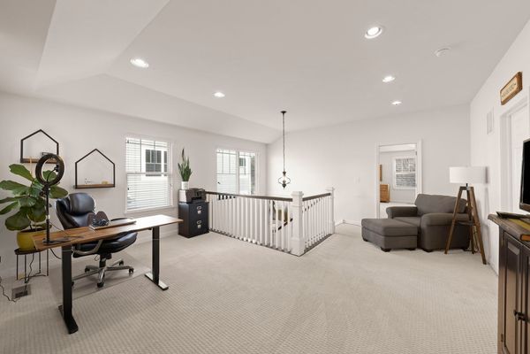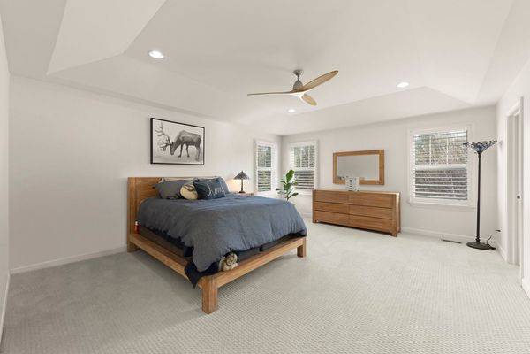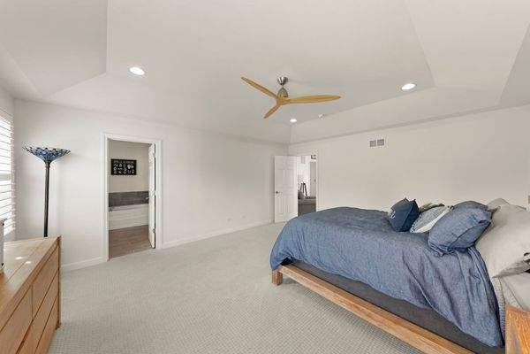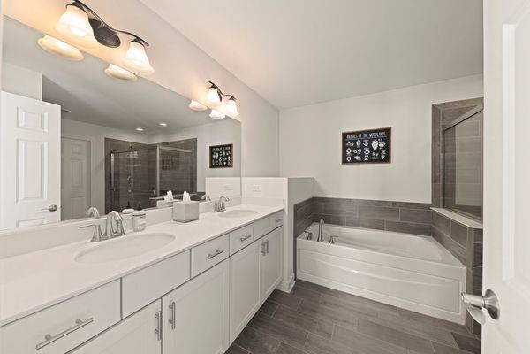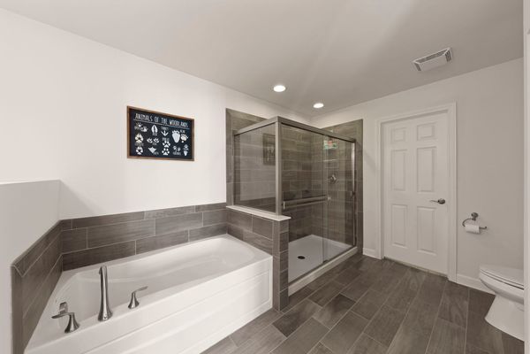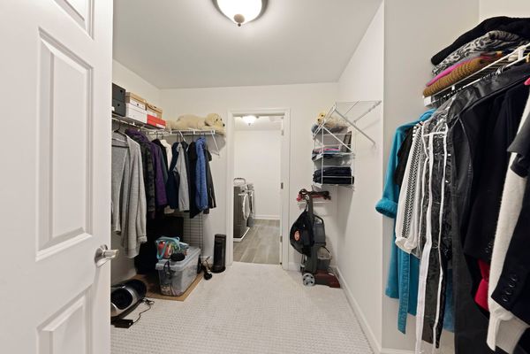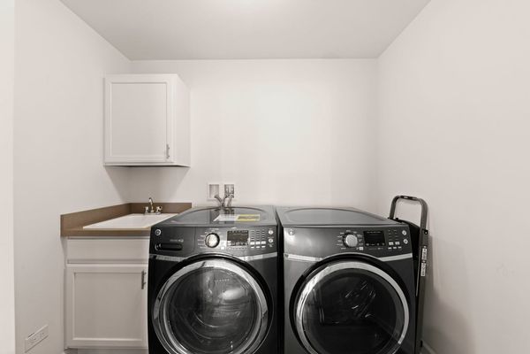3S665 Breme Drive
Warrenville, IL
60555
About this home
Highly desirable Herrick Woods townhome. The perfect combination of maintenance-free living coupled with a single-living feel. This gorgeous and upgraded end-unit welcomes you in with beautiful hardwood floors throughout the main level. The open-concept floorplan offers plenty of room for entertaining. The spacious kitchen has 42" white cabinets, granite countertops, all SS appliances (including a double oven), a walk-in pantry and a large island that opens to the dining and living room areas - perfect for entertaining. The living room features a gas-log fireplace. The back patio is just off the dining area. The main floor finishes off with a powder room and a mudroom area with storage that leads to the 2-car attached garage. Atop the stairs in a large loft area currently being used as an office that could easily be converted to a 3rd bedroom if needed. The primary bedroom features hardwood floors and a ceiling fan. The primary bath has granite counters, dual sinks, a HUGE shower with 3 shower heads and a linen closet. Just off the primary bath is a spacious walk-in closet with custom organizers, that opens to the 2nd floor laundry room. The second bedroom has a ceiling fan, a walk-in closet, also with custom organizers, and an en-suite bathroom. The en-suite features a soaking tub and separate shower. The large unfinished basement already has roughed-in plumbing. Enjoy easy access to I-88, the proximity to D200 schools, Herrick Lake Forest Preserve, Arrowhead Golf Course, great shopping and dining nearby.
