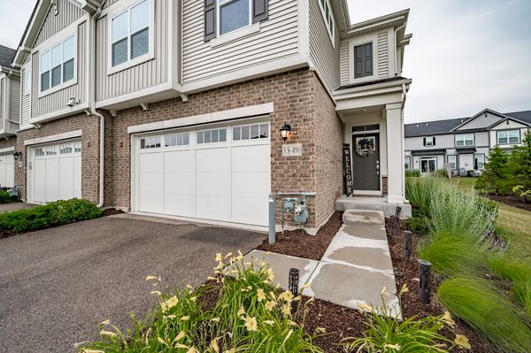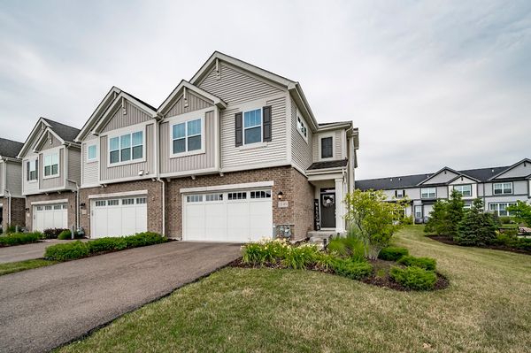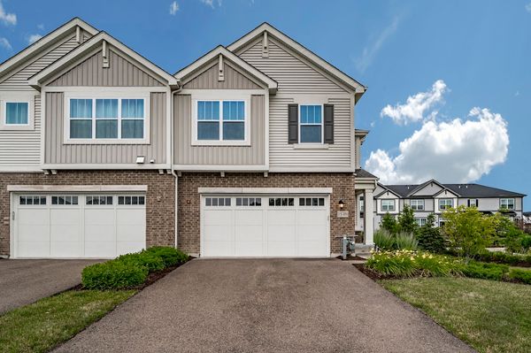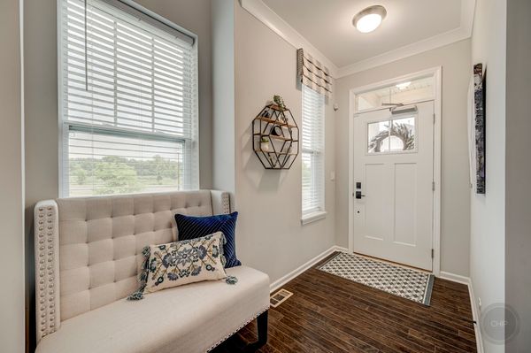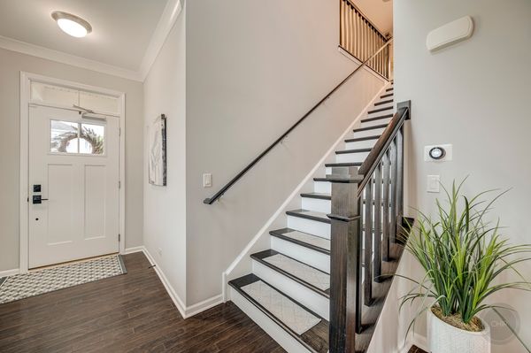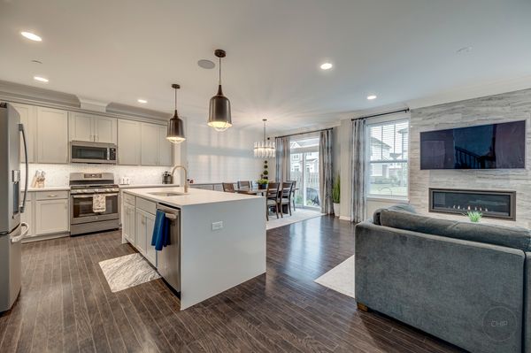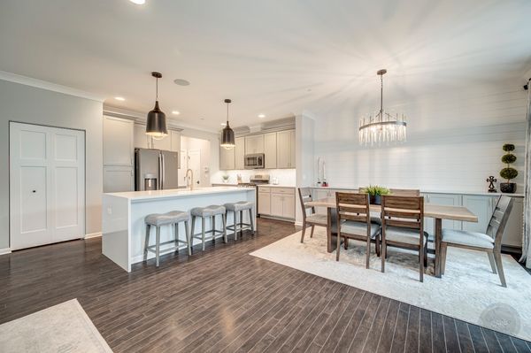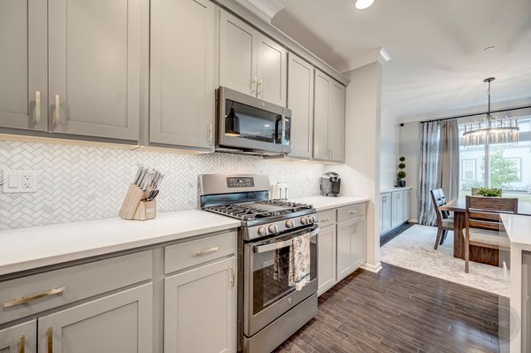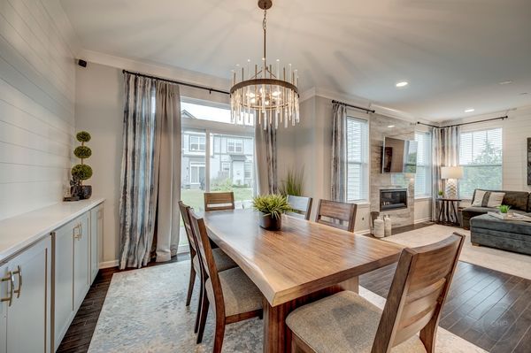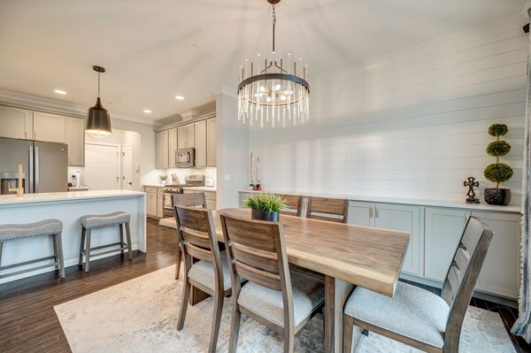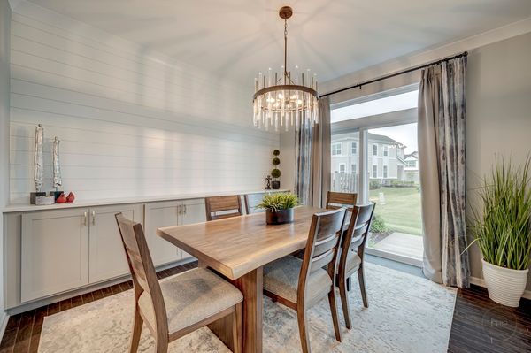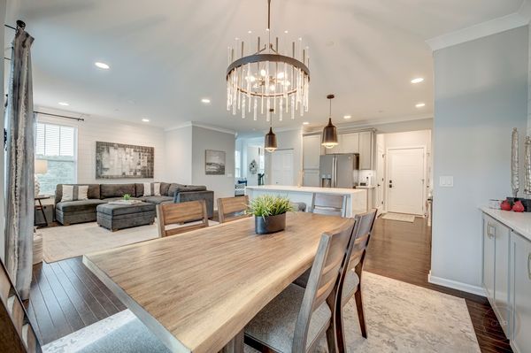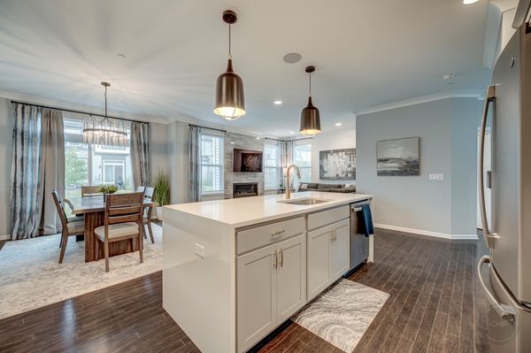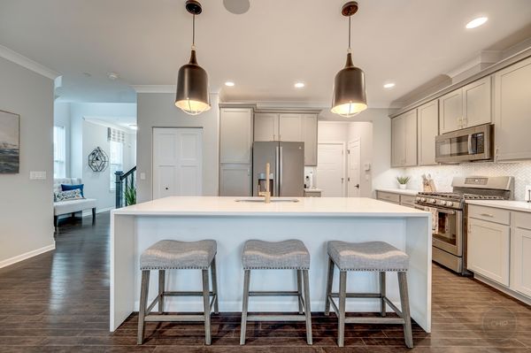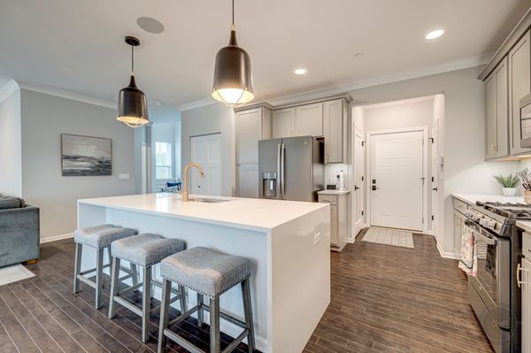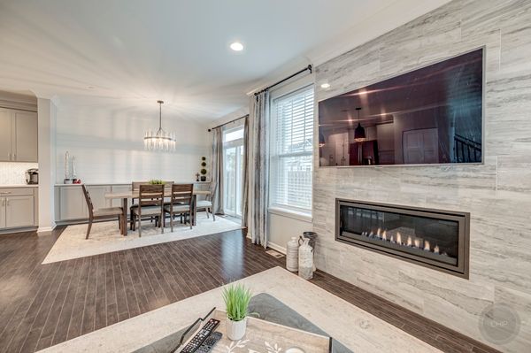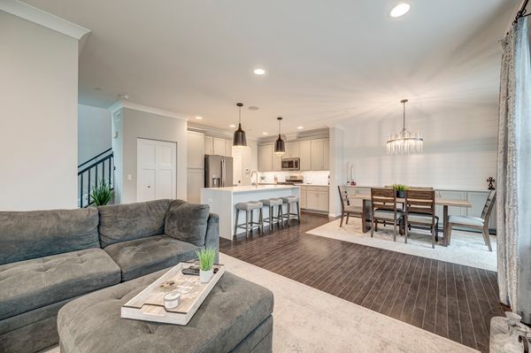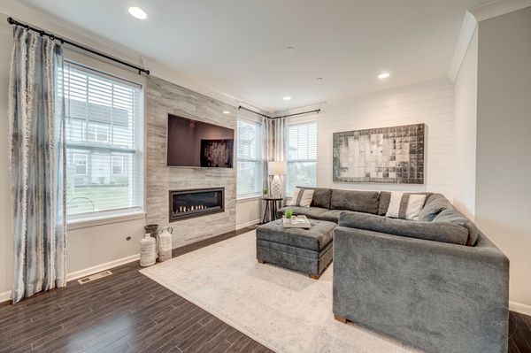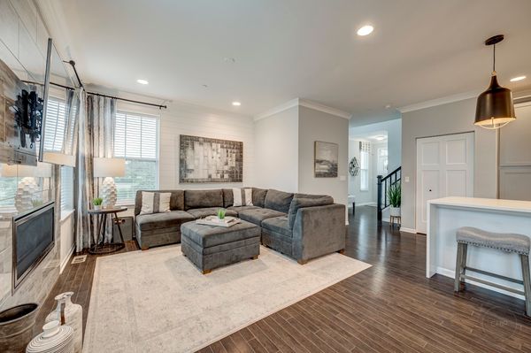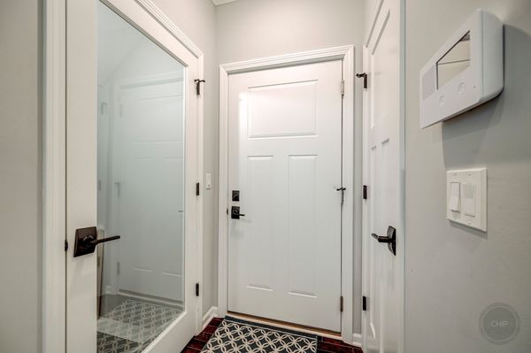3S490 Barkley Avenue
Warrenville, IL
60555
About this home
BETTER than New Construction!!! Can you believe that this Former Builder's Model is now for Sale!!! Fabulous Proximity to Major Highways, Shopping, Schools, Parks and Downtown Warrenville and Naperville! Amazing Lexington Trace Community! This Builder's Model by Lexington Homes was Formerly Utilized as THE PRIME Townhouse in Lexington Trace with Spacious Rooms, Abundance of Sunlight, Massive Windows, Sun Drenched Rooms, Beautiful Modern Gourmet Kitchen with Cabinets Galore: Features 42" Cabinets, Quartz Waterfall Design Island counter tops that seats 4, Abundant Pantry, and Stainless Steel Appliances! The Dining Area exubes style with it's built in wall for extra storage. The Family Room Fireplace is encased with Exquisite Marble! The Summit Townhome Model truly seems like a single-family home! The entire house includes hardwood floors. The 3 Spacious bedrooms (two with walk-in closets) is a Family's Dream! There are 3.5 baths! Two baths on the 2nd Level and 1 in the Full Finished Basement. Within these baths, you will find ceramic and quartz baths with linen closets. There's also an upstairs laundry room. That's not all! The loft area features a built in office and desk space for your remote working experience! A Private outdoor patio, located just outside the sliding dining room door is for your morning coffee or evening relaxation The 2-car garage has Epoxy floors and Incredible storage. Winding, landscaped streetscapes, walking paths, & picturesque naturalized open spaces are located throughout this prestigious community. Lexington Homes with their 45+ years of experience, certainly showed their finest work in this Builder's Model. You MUST schedule your Viewing today before this Treasure is gone!!!!
