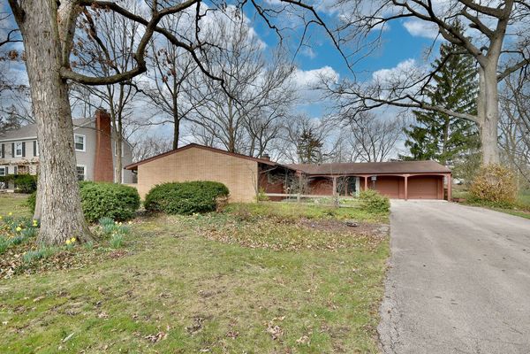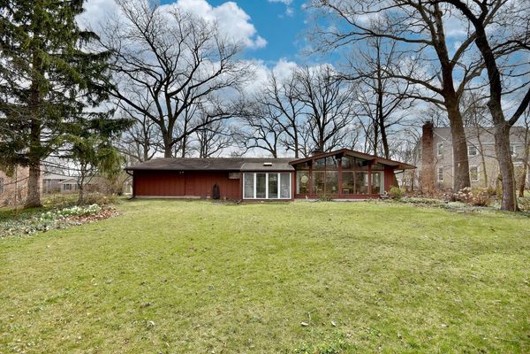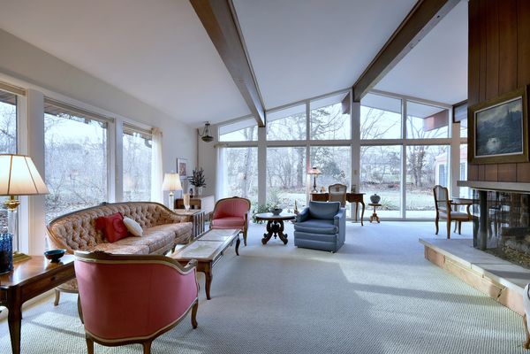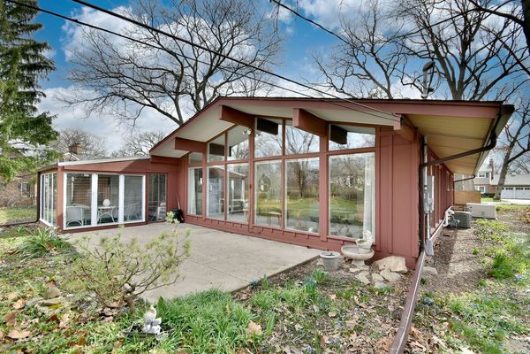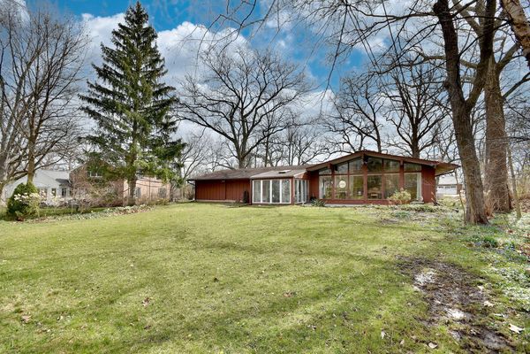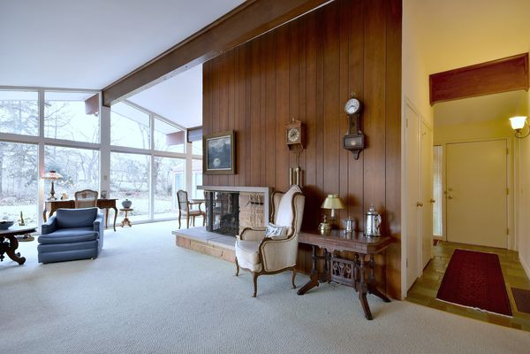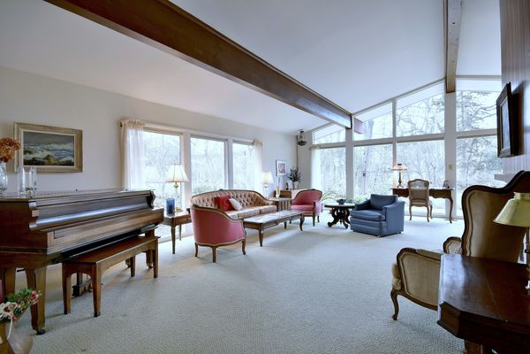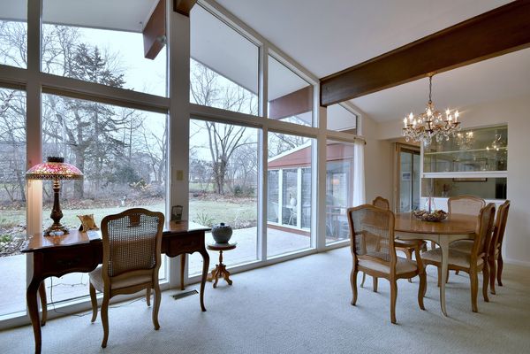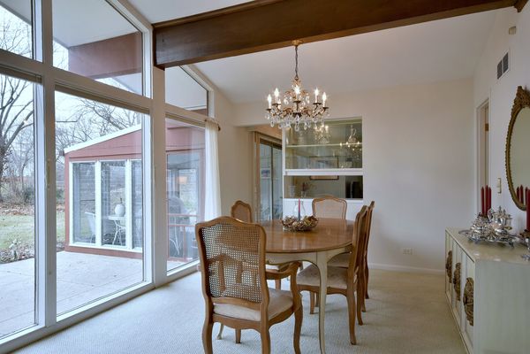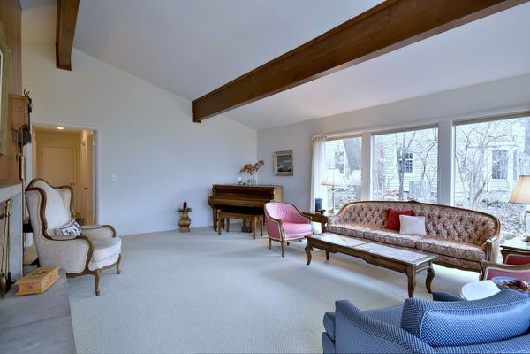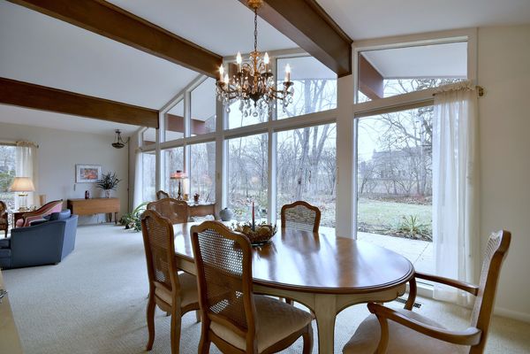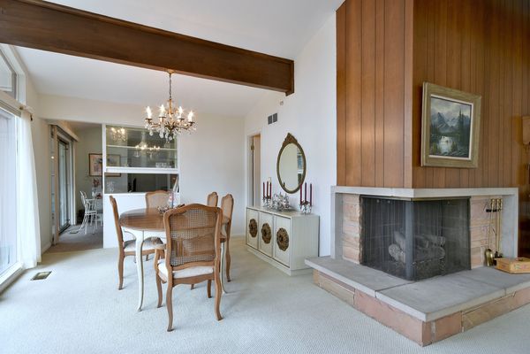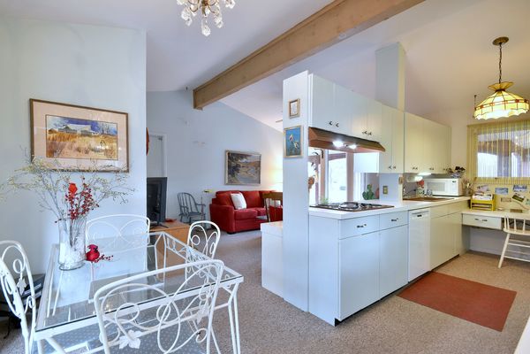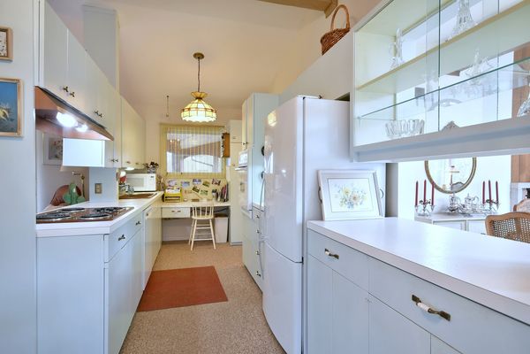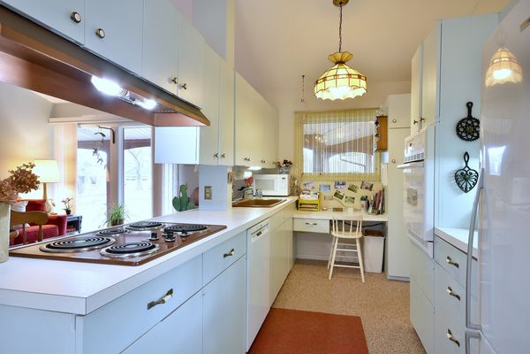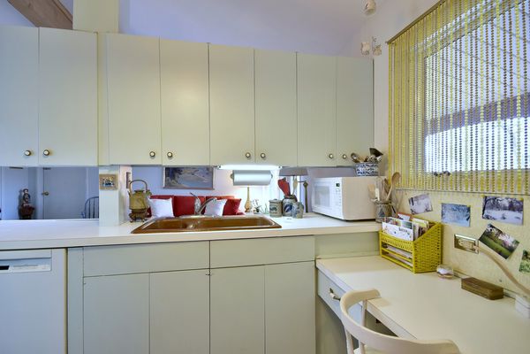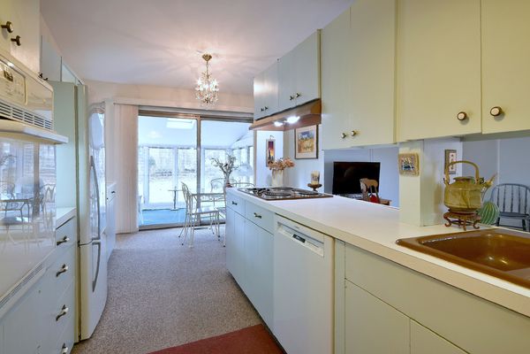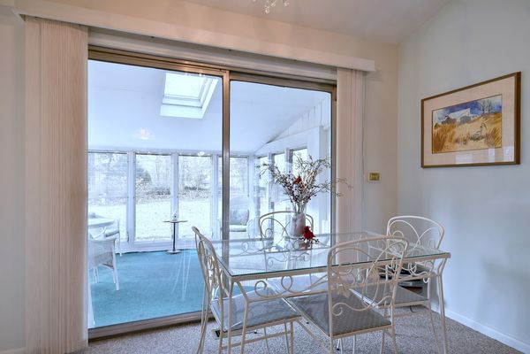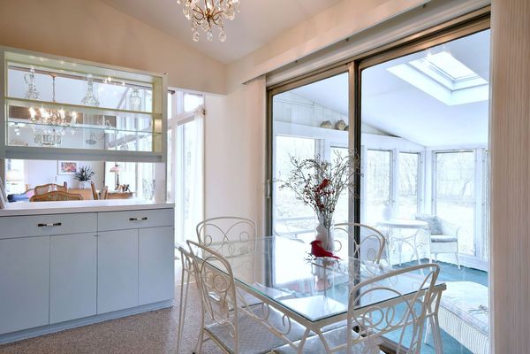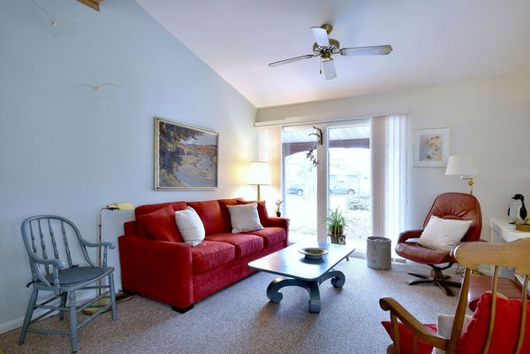3S220 Blackcherry Lane
Glen Ellyn, IL
60137
About this home
Looking for a Mid-Century? Come see this home with an absolutely fabulous Living Room & Dining Room! It truly IS spectacular! It's bathed in sunshine featuring floor to ceiling windows, cathedral beamed ceilings and a two-sided gas fireplace! Bird watching is at its best! Watch breath-taking sunsets while enjoying this beautifully landscaped private yard. Built in 1958, this home has 3 bedrooms, 2.1 baths and laundry on the main floor. Updates to the Primary Bath included a walk-in shower, maple vanity, engineered stone counter and tile flooring. Updated Hall Bath was treated to a whirlpool tub. Convenient Mud Room is located immediately upon entry from the garage and includes half bath with washer & dryer. Galley Kitchen has plenty of storage and cabinets with an eat-in area overlooking the three-season porch and yard beyond. The Family Room is open to the Kitchen & eating area, keeping friends & family connected. Downstairs you'll find a Workshop, Mechanical Room, Storage and a Rec Room. A two-car attached garage completes this lovely home. With a few personal touches, you can make this a home you will never want to leave. Upgrades/Updates: Easy maintenance leaf guard gutters, a must in a wooded area, Furnace 2019, Hot water heater 2022, OWNED Culligan Water Softener 2022, New electrical panel and Generac whole house generator 2019, Exterior painted 2022, Sump pump 2024, New concrete front patio, walkway & garage apron 2021.
