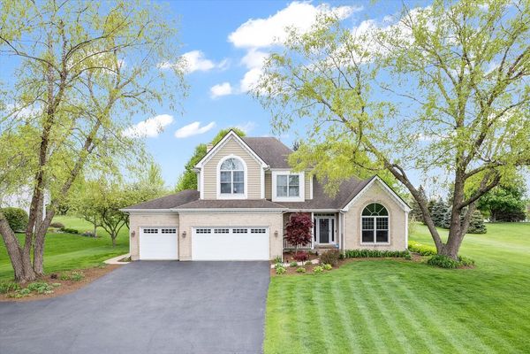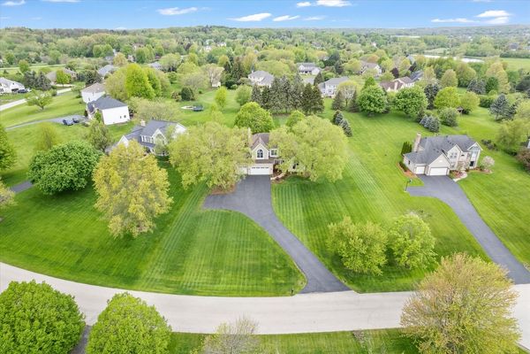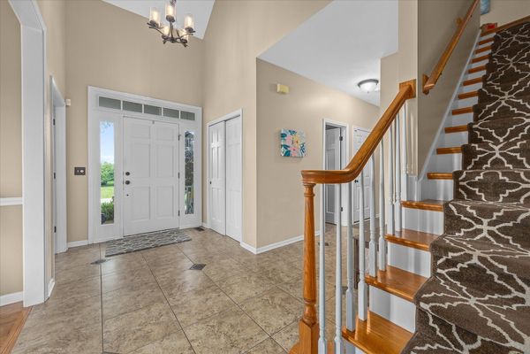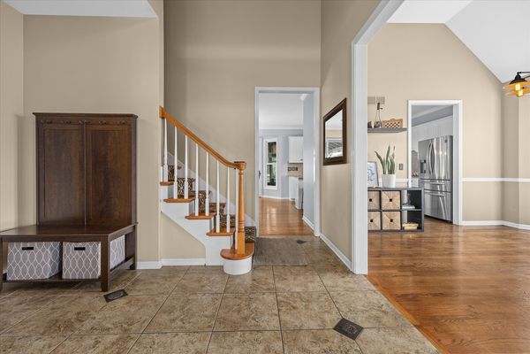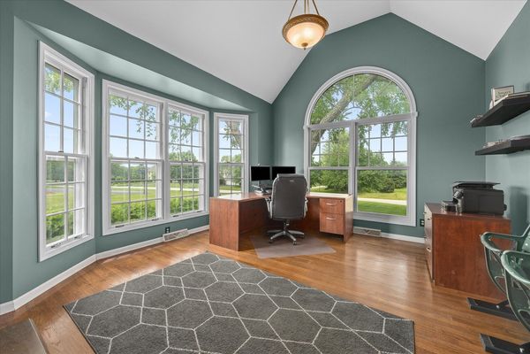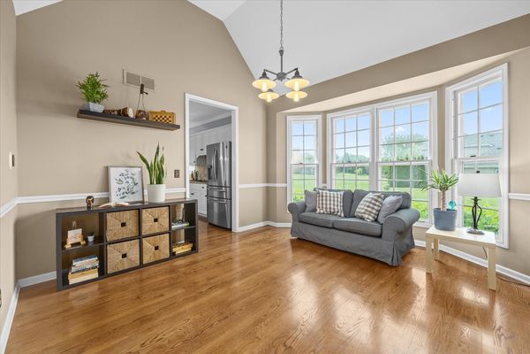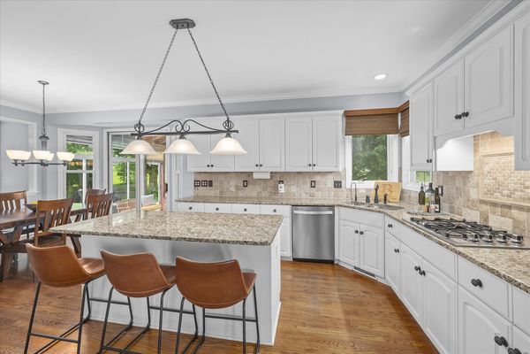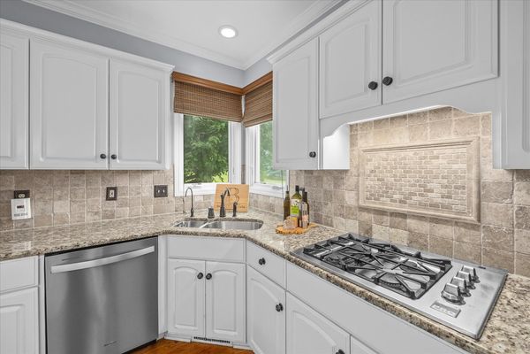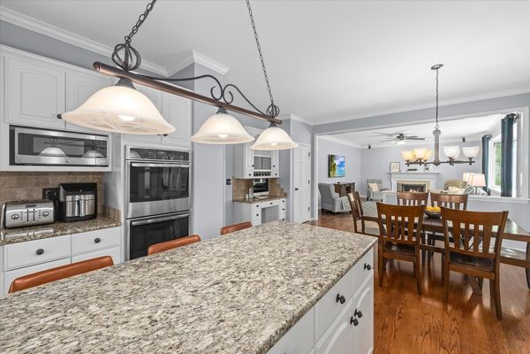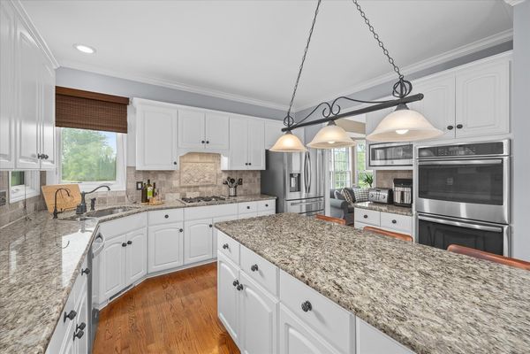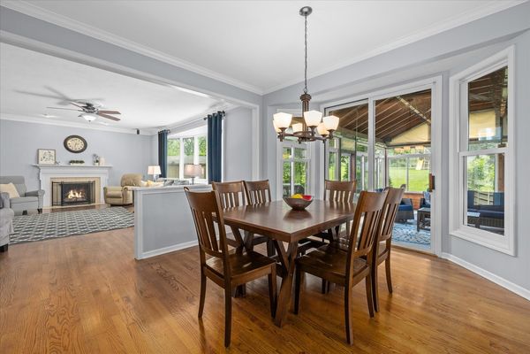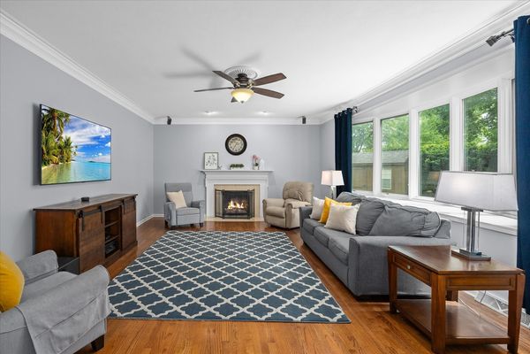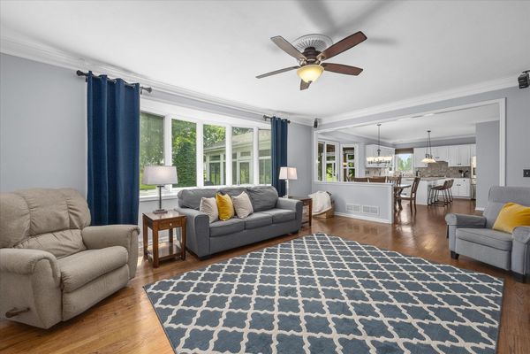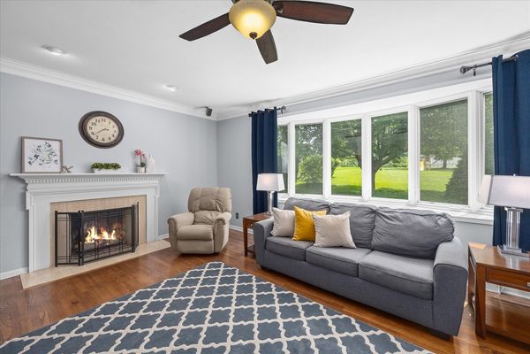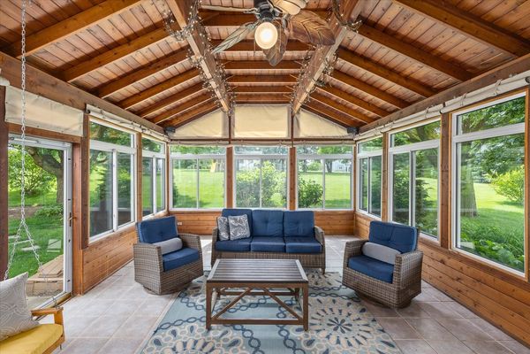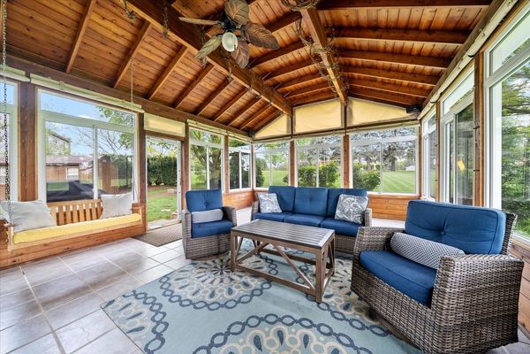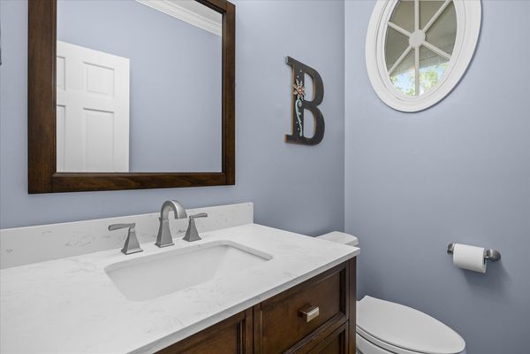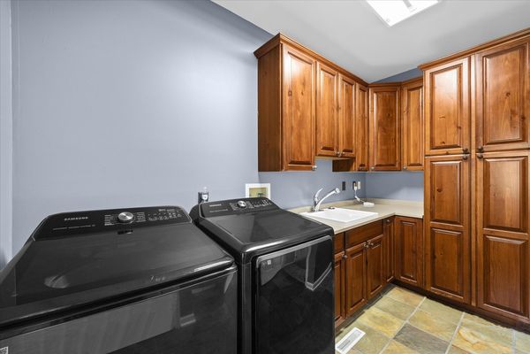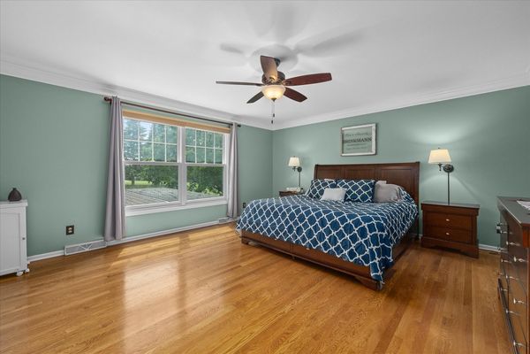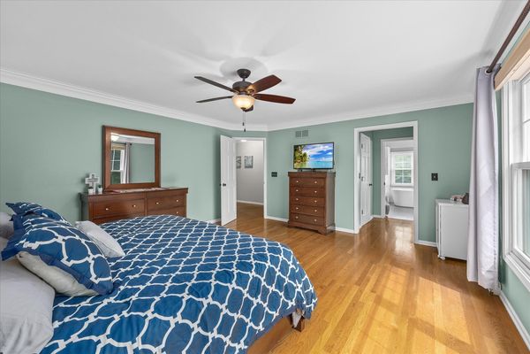3N898 Baert Lane
St. Charles, IL
60175
About this home
Nestled in the picturesque Arbor Creek neighborhood of St. Charles, Illinois, this stunning 4BR/3.5BA two-story home combines rustic charm with modern elegance. Featuring a striking brick and cedar exterior, mature landscaping, invisible pet fence, and a welcoming front porch, this property promises curb appeal and comfort. The home includes a spacious 3-car garage and a new 16x10 shed, perfect for extra storage. Outdoor living is a breeze with a cozy firepit and an enclosed patio, ideal for entertaining. Inside, the home shines with new interior paint and gleaming hardwood floors. The gourmet kitchen is a chef's dream, equipped with stainless steel appliances, granite countertops, and ample space for culinary adventures. Relax in the family room by the gas log fireplace or enjoy the privacy of a large master bedroom with an en-suite bathroom. Additional luxuries include a fully finished basement and an ecobee smart thermostat for ultimate climate control. This home is a remarkable blend of style and functionality, making it a must-see in your home search.
