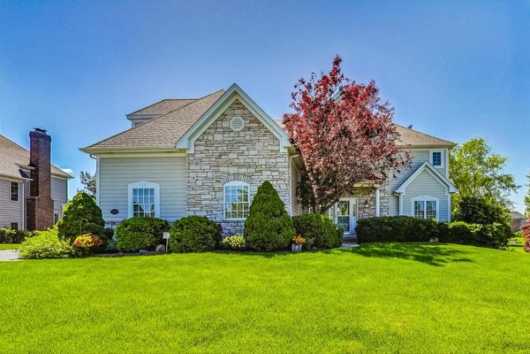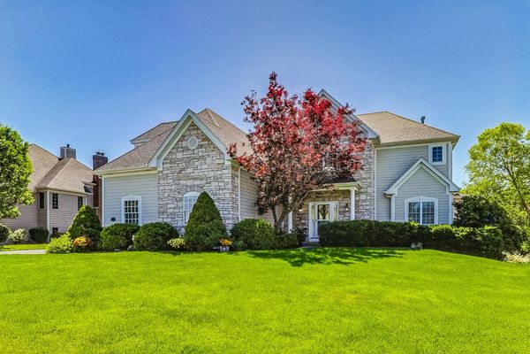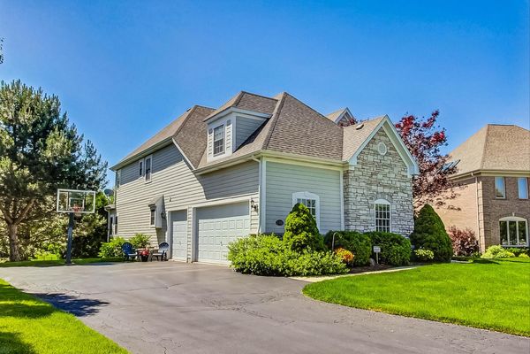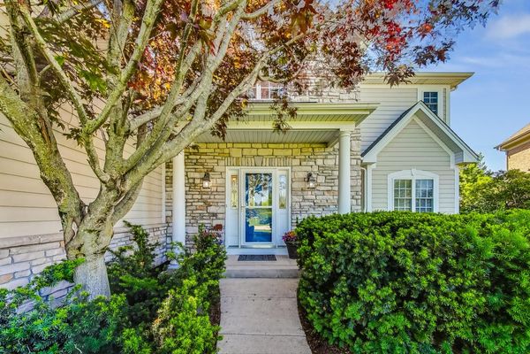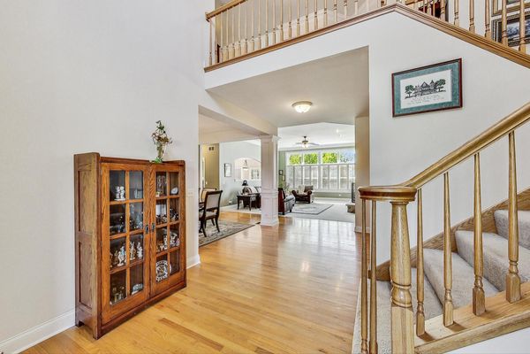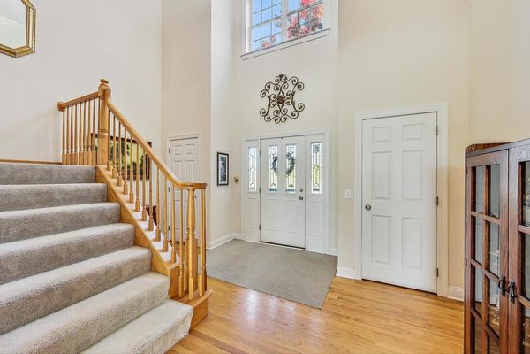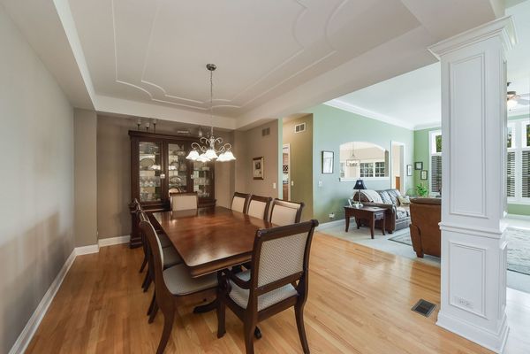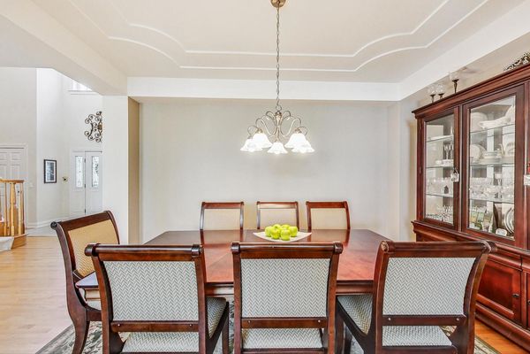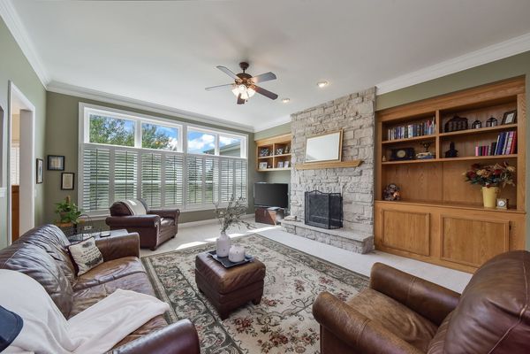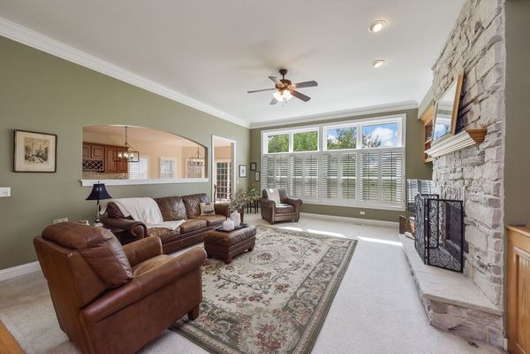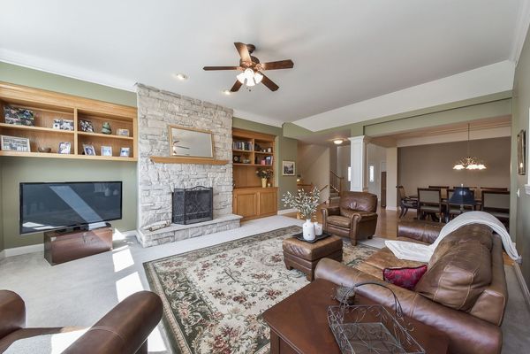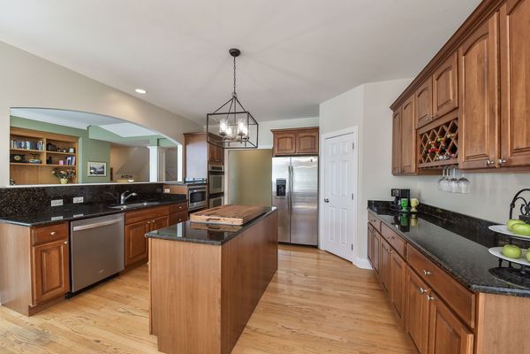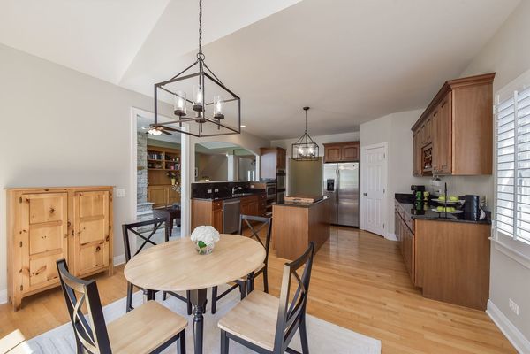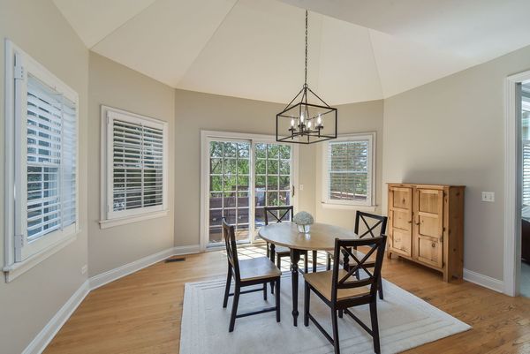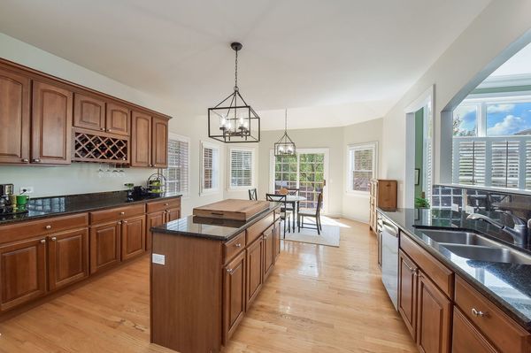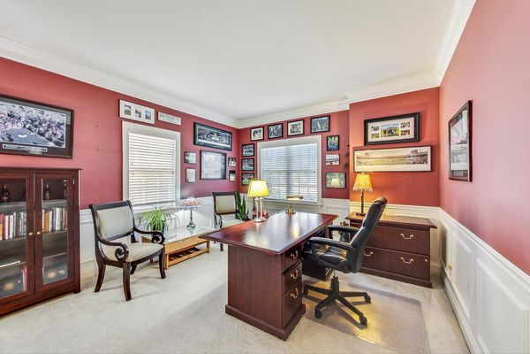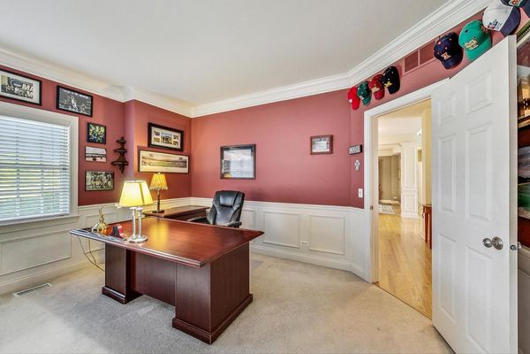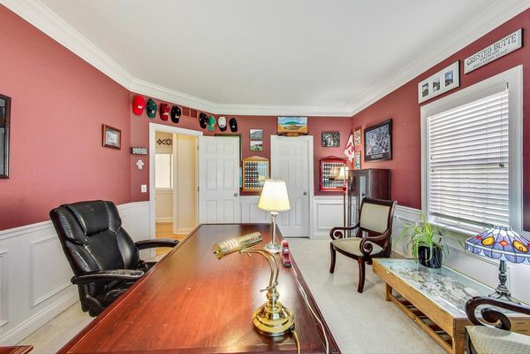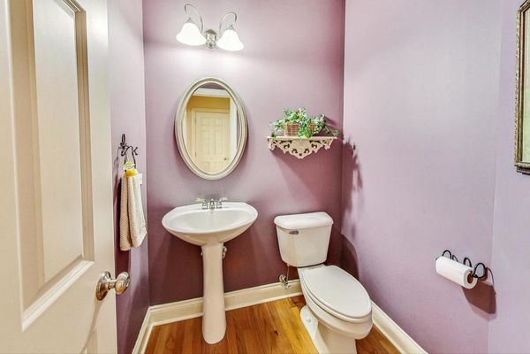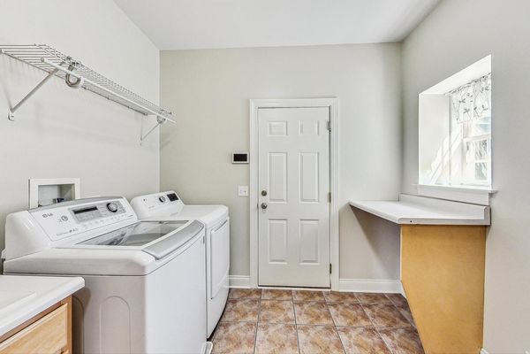3N812 John Greenleaf Whittier Place
St. Charles, IL
60175
About this home
Welcome to your dream home in the highly sought-after Fox Mill neighborhood! Nestled on a SERENE CUL DE SAC, this stunning residence boasts over 7, 300 square feet of luxurious living space and backs to open space and faces a large green park in the front! Inside, you'll find 5 bedrooms, 4.1 bathrooms, a FINISHED WALKOUT BASEMENT and an INDOOR SPORTS COURT, perfect for year-round recreation. The inviting great room is ideal for gatherings, complementing the elegant formal dining room. The first-floor office provides a private workspace, while the large kitchen and dinette area are perfect for family meals and entertaining. The expansive primary suite offers a true retreat, with a spacious bedroom that includes room for a sitting area, a bathroom with a soaking tub, a separate shower, and a spacious walk-in closet. Three additional generously sized bedrooms each have private bathroom access, ensuring comfort and convenience for everyone. The second level also includes a versatile media room, perfect for a home theater or kids' playroom. The impressive walkout basement is an entertainer's paradise, featuring a bedroom, a full bath, a gorgeous bar, and ample space for TV viewing. A unique bonus is the indoor half-court sports court, ideal for exercise, yoga, basketball, volleyball games, parties and a safe space for the kids to play all year round. With a NEW ROOF, updated light fixtures, a new family room window, and many other windows replaced, this exceptional home combines luxury, functionality, and recreational opportunities. All of this is located in the desirable Fox Mill community. Don't miss the chance to make it yours!
