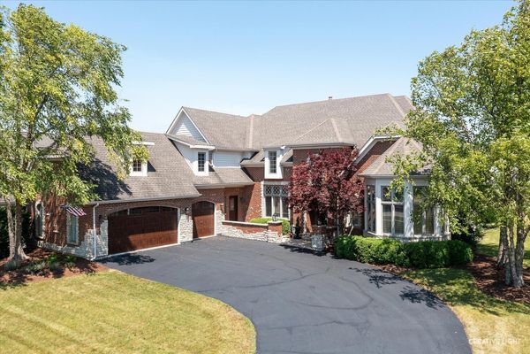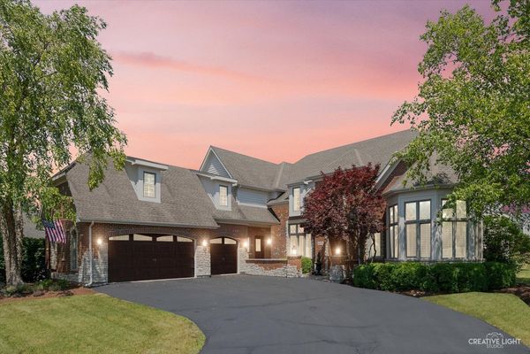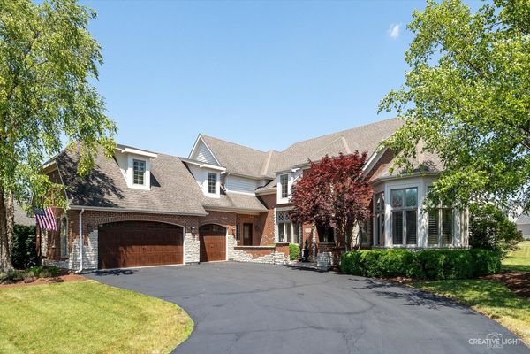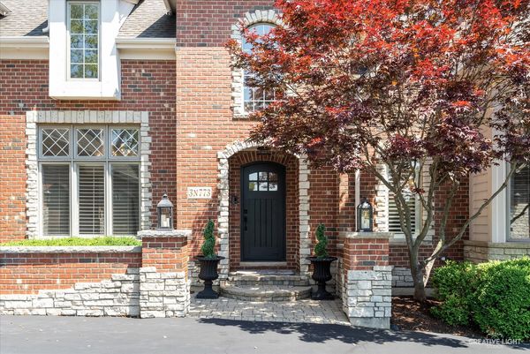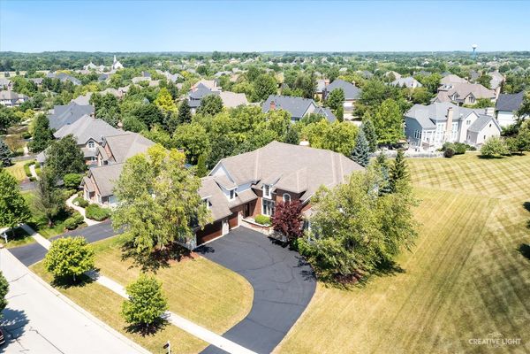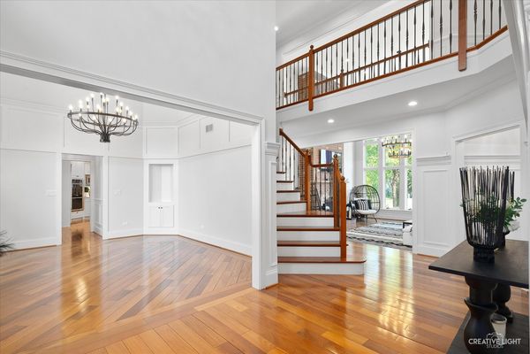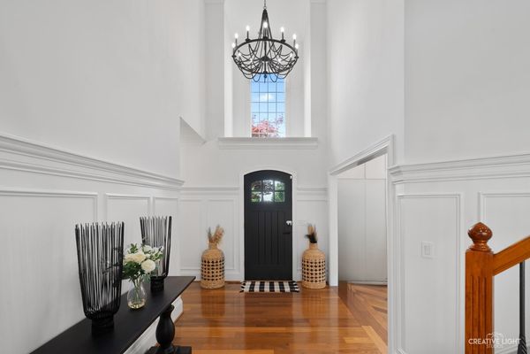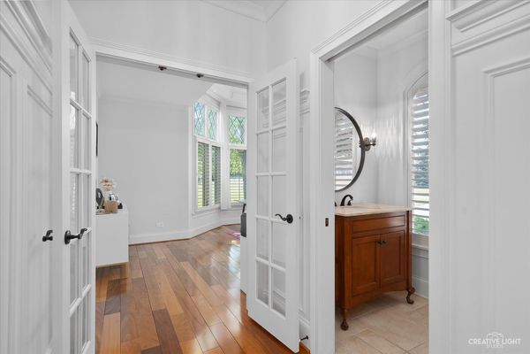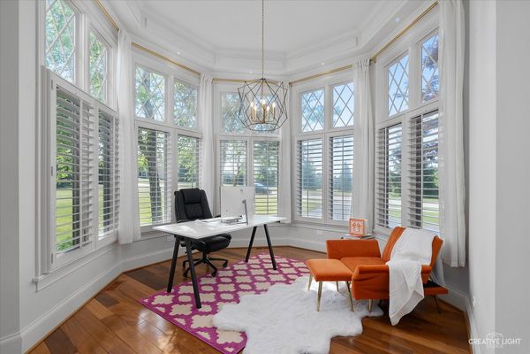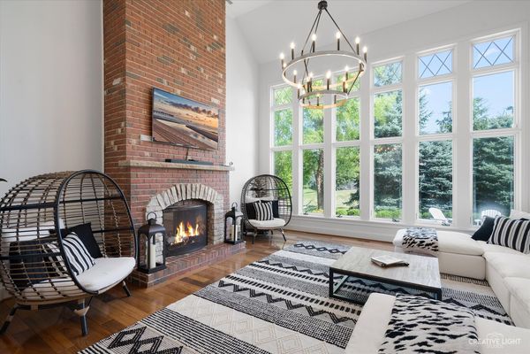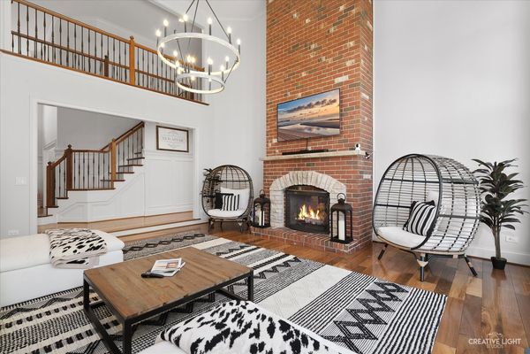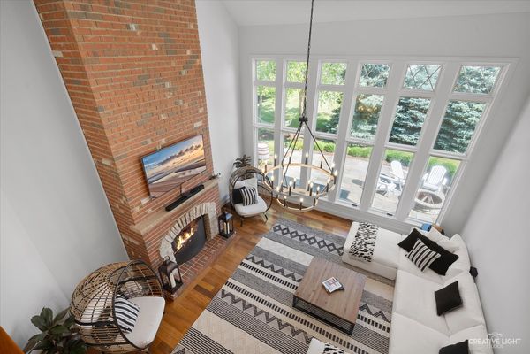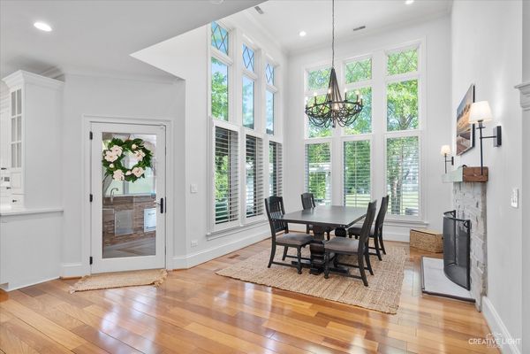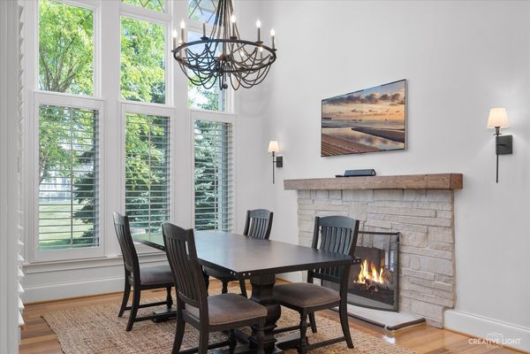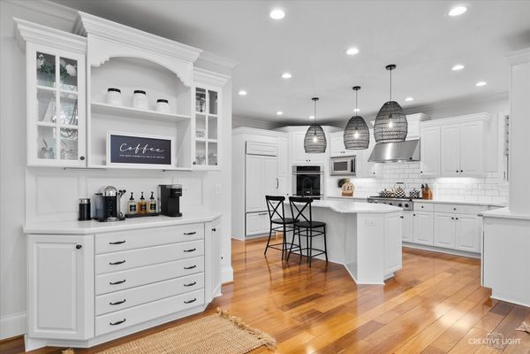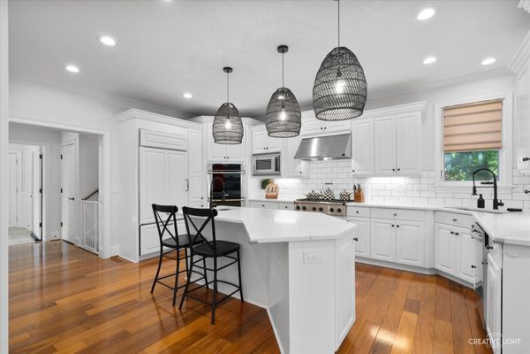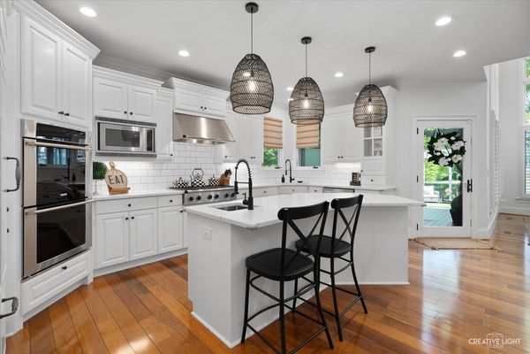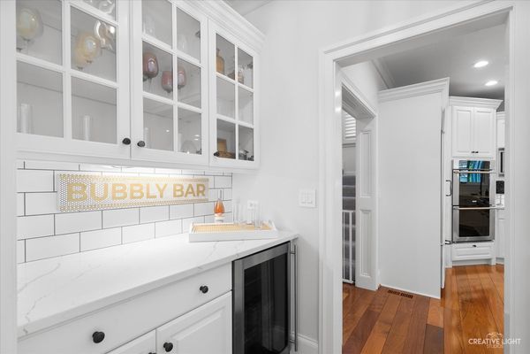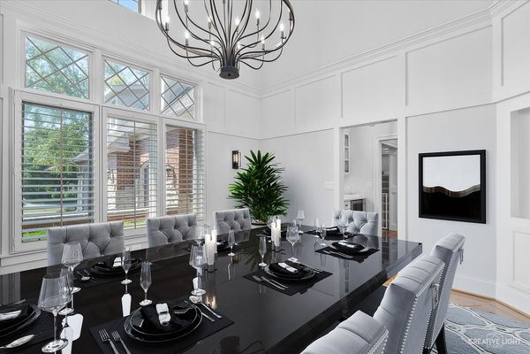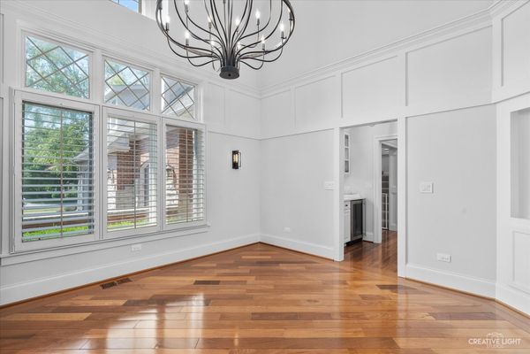3N773 Walt Whitman Road
St. Charles, IL
60175
About this home
An incredible opportunity awaits for a new homeowner, as seller pursues a dream corporate relocation advancement opportunity as well!! A win/win for both as this amazing "forever" type of home becomes available! Instant WOW Factor, straight out of a home & garden show!! This expansive Fox Mill beauty offers 5/6 bedrooms and 5.1 baths and 4941 above grade square footage plus a HUGE finished basement with another almost 3000 square feet! From the moment you enter this modernized property you will instantly fall in love with all the details, volume ceilings, plantation shutters, and neutral tones throughout the main level which features floor to ceiling windows in dining room, 1st floor office & two story family room framed by a stately brick fireplace. One is sure to be impressed with many new stylish light fixtures throughout!! The kitchen is a chef's dream with gorgeous white cabinetry, quartz counters, walk in pantry, soft close cabinetry, butler area and a large eating area with 2d fireplace to the family room! Don't forget about the first floor laundry and large mud room with separate access! The first floor master suite offers a generous walk in custom closet and a large master bathroom with soaking tub and separate shower, very convenient! Upstairs offers 4 large bedrooms, two of which have an on suite!! The other two bedrooms offer a Jack & Jill bathroom as well, Loads of closet space in all bedrooms too!! Next, the basement...HUGE family room/rec area with fireplace, a dream exercise room!! A 6th bedroom or 2nd office/Playroom with full bath and a bar/entertaining area!! Don't forget about the 3 car garage and generously sized 0.4 acre lot that backs to open area and walking/riding paths. This back yard also features an outdoor kitchenette with fire table and fire pit area to gather around. Enjoy all that beautiful Fox Mill has to offer with a Community pool/clubhouse, walking paths and a full schedule of social activities throughout the year! Visit this property today, you won't want to leave!
