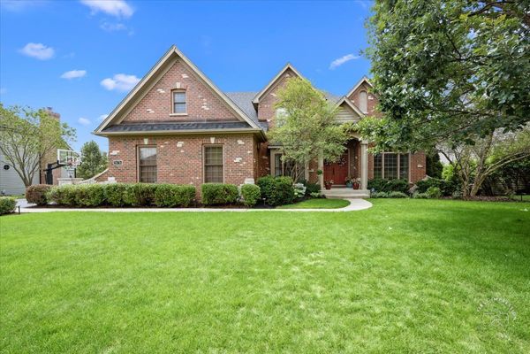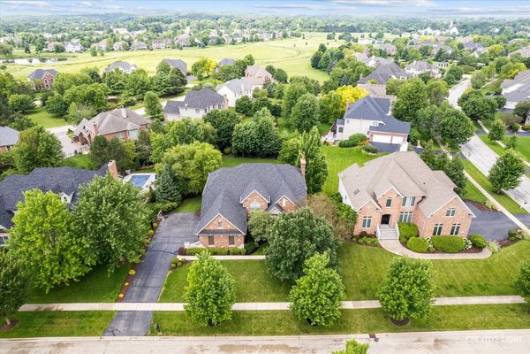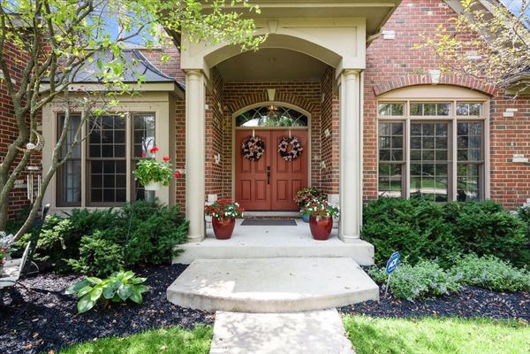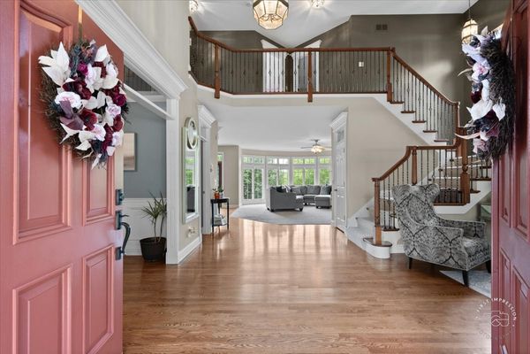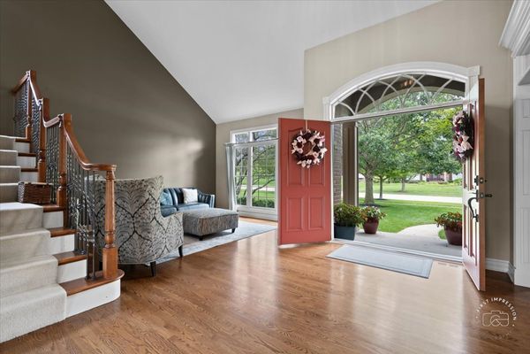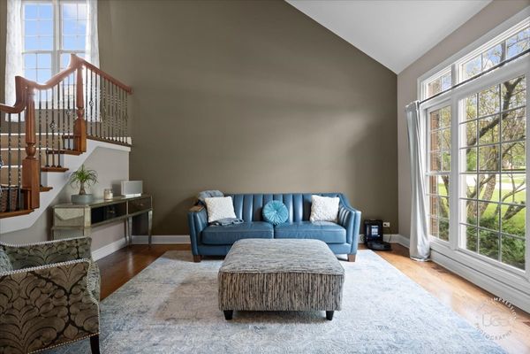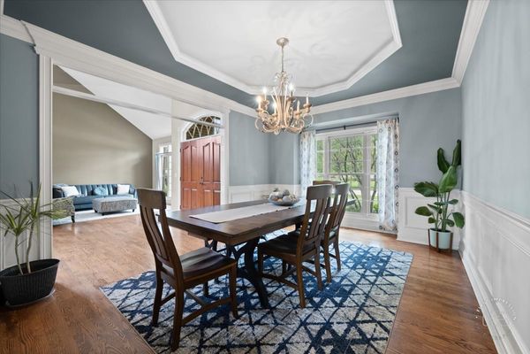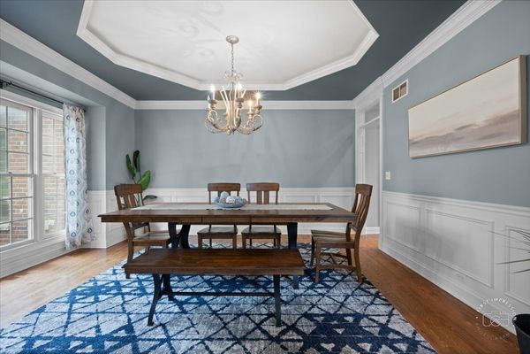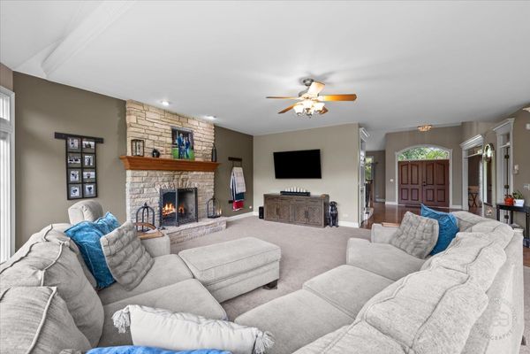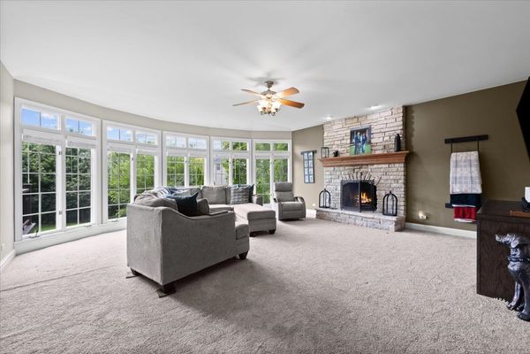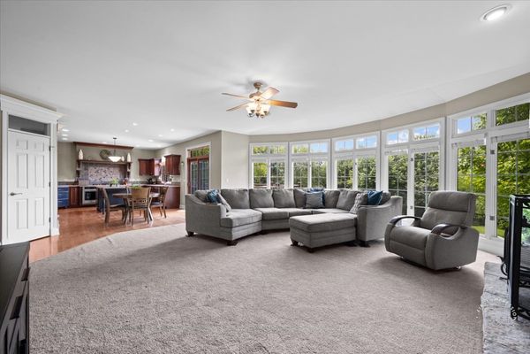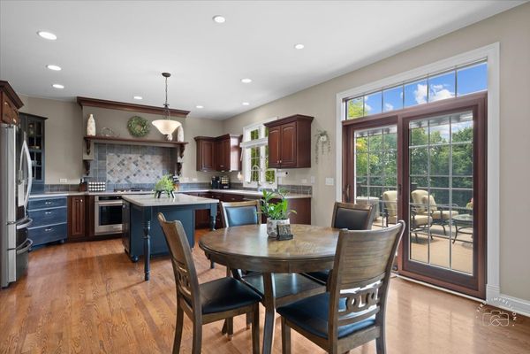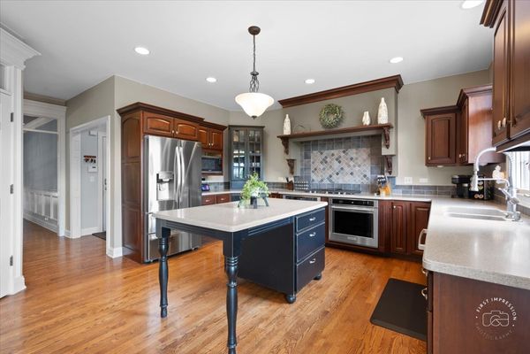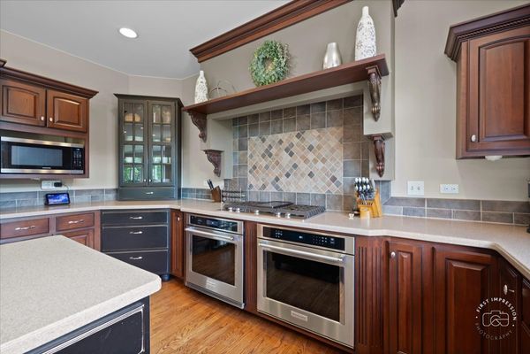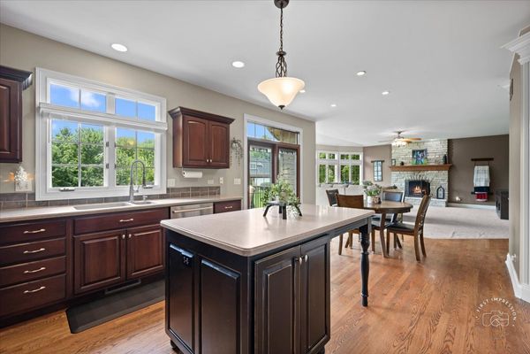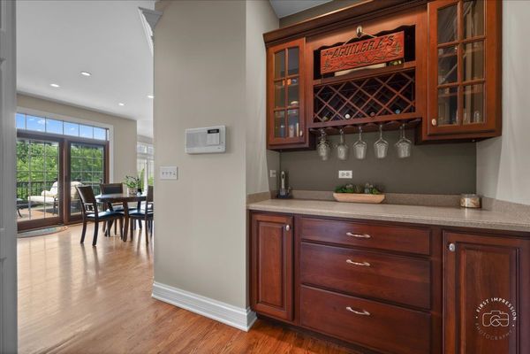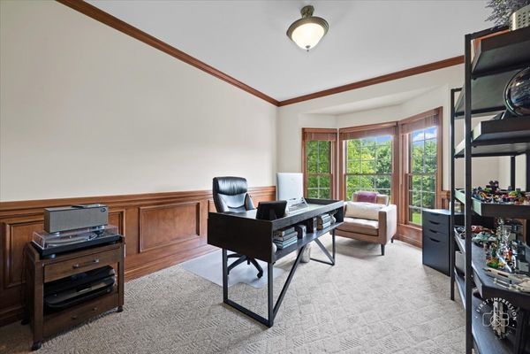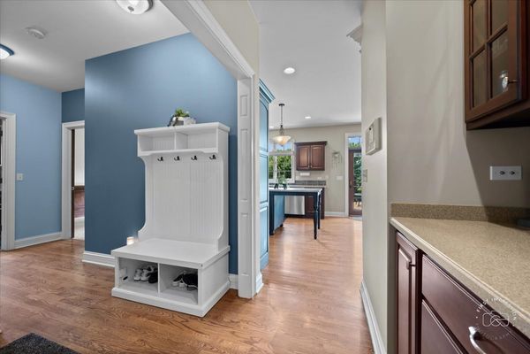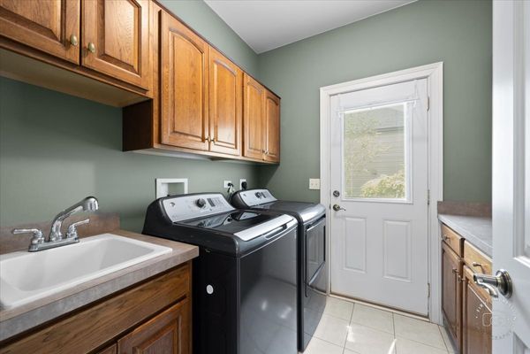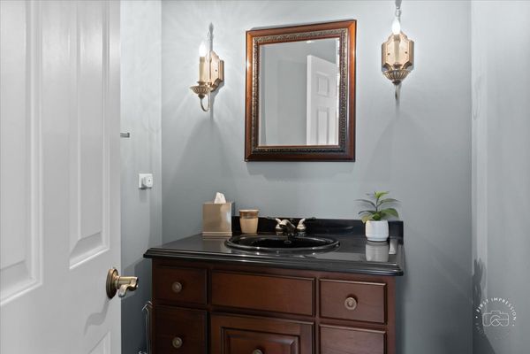3N736 Herman Melville Lane
St. Charles, IL
60175
About this home
Dare to compare! Are you looking for a custom home with 5068 square feet with a finished walk-out basement, 5th bedroom, and full bath? Difficult to find .48 acre yard surrounded by mature trees and landscaping that provides TOTAL privacy. UPDATES: Trex deck with rain guard system 2023, custom walk-in closet 2023, roof 2020, tankless water heater 2021, furnaces/ACs 2017 and 2019. From the moment you enter the amazing foyer and see the gorgeous iron spindle staircase and overlook, you KNOW you are home! Vaulted living room, and tray ceiling dining room offer crown molding, wainscoting, and tons of windows! The "Iron Chef" kitchen is a cook's dream with hardwood flooring, upgraded newer stainless steel appliances with custom floor-to-ceiling tiled backsplash with double ovens, gas cooktop, hood, breakfast bar, wine/bar buffet, built-in glass-front corner cabinet. Great first-floor den, powder room, mud room, laundry with cabinetry, sink, and door to outside. HUGE primary bedroom with tray ceiling, fabulous sitting room with fireplace and MASSIVE custom walk-in closet with hardwood flooring and built-ins! BRS 2, 3, and 4 share double sink vanity and tub/shower bath (has door to shut). The walkout basement has a wall of windows that brings the outside in, 5th bedroom, bath with ceramic tile to ceiling shower, and exercise/family room area. Newer TREX deck and patio underneath. Fabulous yard for entertaining or adding a pool! Three car garage and cul-de-sac location in wonderful Fox Mill subdivision--easy access to the 5 miles of paved path running thru the subdivision including breathtaking views of the 275 acres of green park space and ponds throughout! Highly rated St Charles Schools with Bell Graham Elementary, Swingset Preschool, and outdoor pool also located within the neighborhood, Minutes to the LaFox Metra commuter train station, downtown St Charles and Geneva close by with restaurant and shopping options! Make memories in the fantastic forever home!
