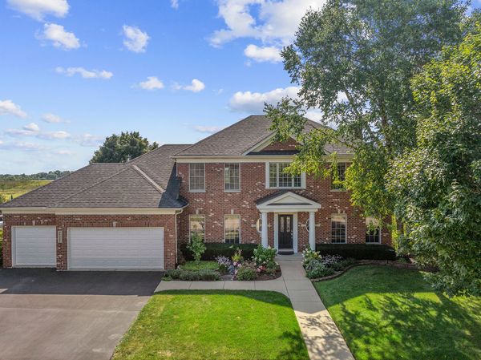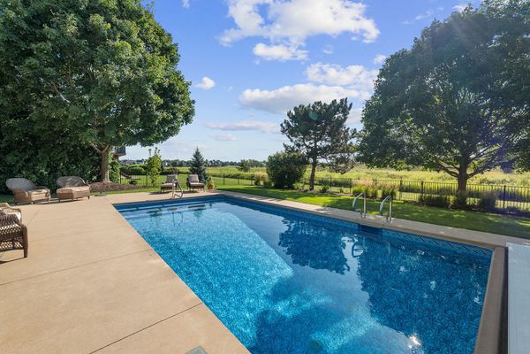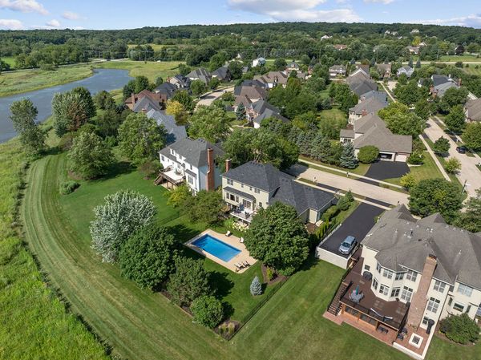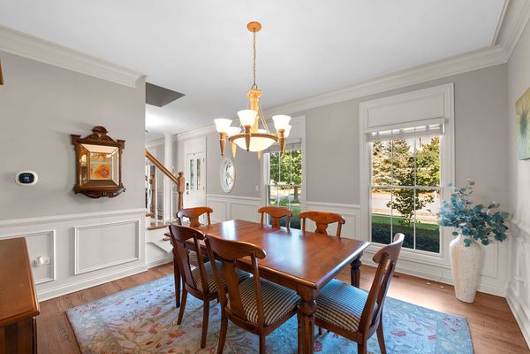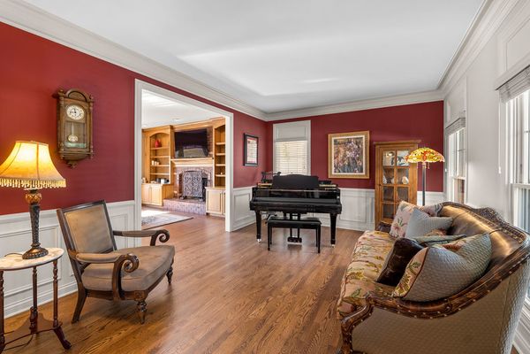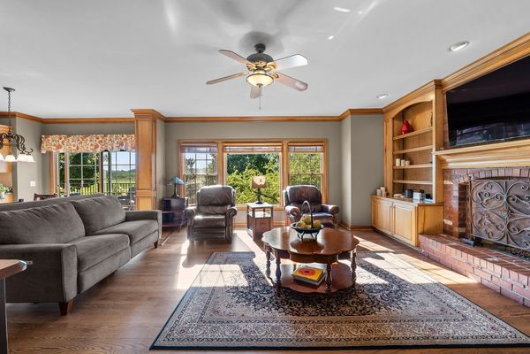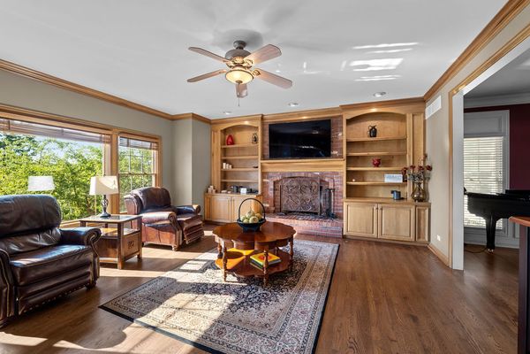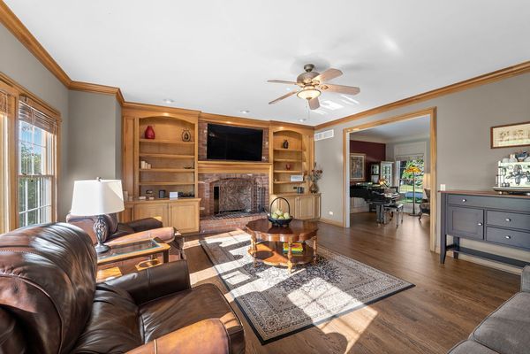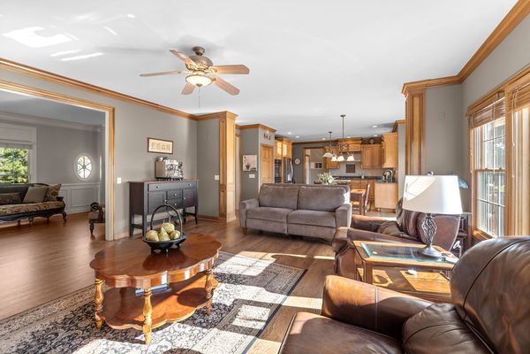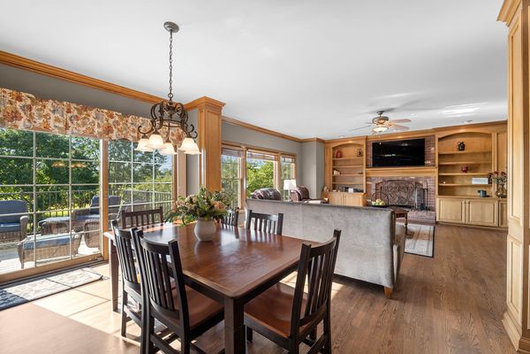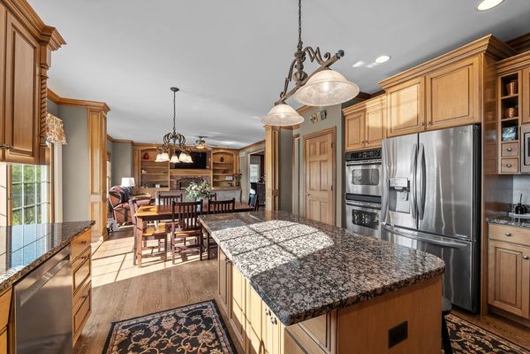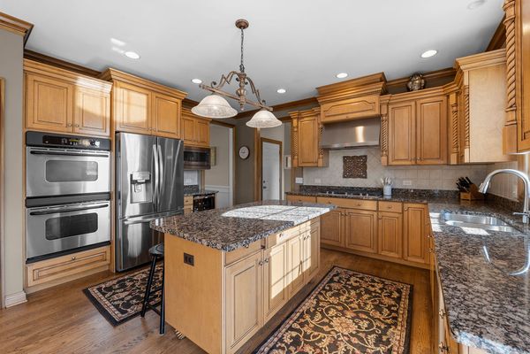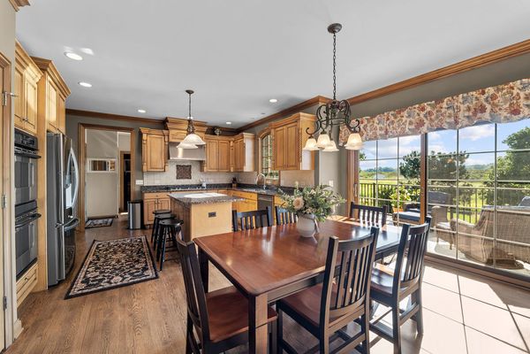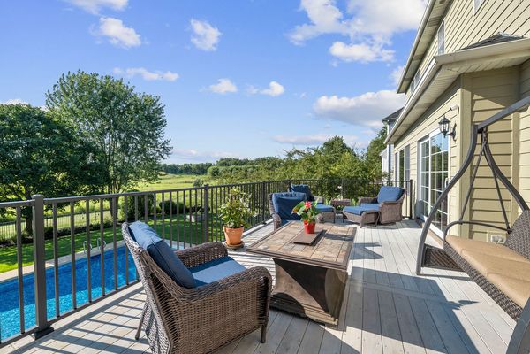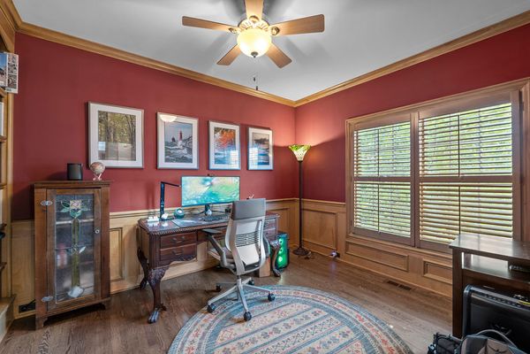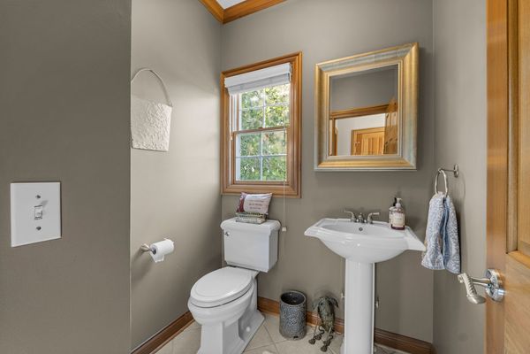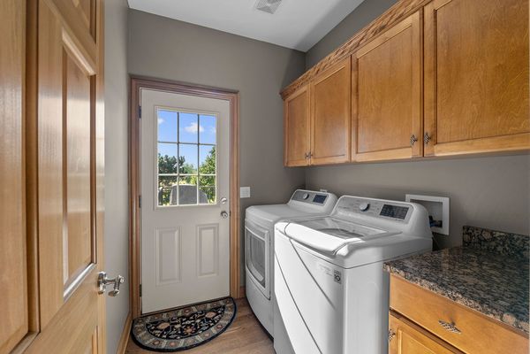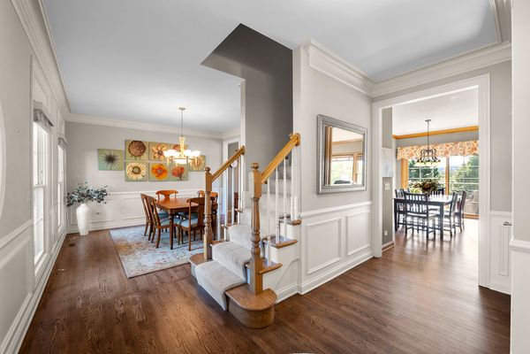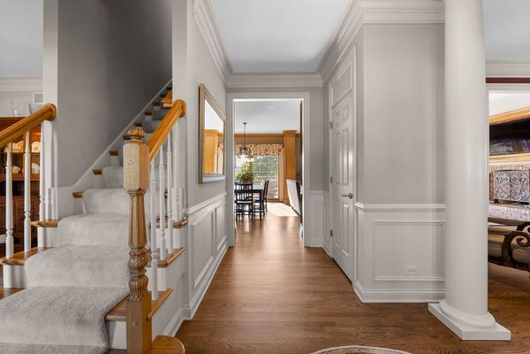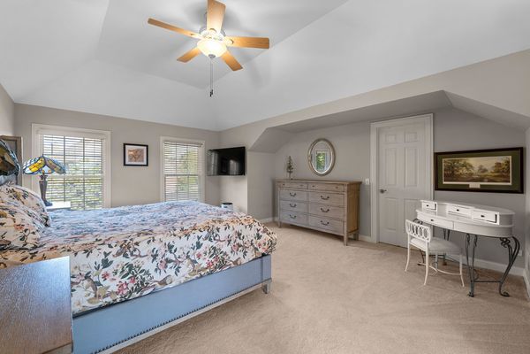3N445 E Laura Ingalls Wilder Road
St. Charles, IL
60175
About this home
Surrounded by mature landscaping, this home ensures total privacy and expansive views of the open prairie behind. With 5 bedrooms, 3 full baths, and 2 half baths, a finished walk-out basement, and a gorgeous pool to cool off in, this home has everything you need and more. As you step inside, the extensive millwork and hardwood flooring in every room immediately captures your attention. To the right, you'll find the living room, and to the left, the dining room. The family room has an open concept layout connected to the kitchen and showcases breathtaking views from every rear-facing window. The family room features a fireplace flanked by built-ins, creating a cozy yet sophisticated atmosphere. The kitchen is a chef's dream with custom cabinetry, granite countertops, double ovens, and stainless steel appliances. The private office, adorned with rich woodwork and built-ins, offers a serene spot to work from home. Off the eat-in kitchen area is your brand-new deck and railings, perfect for dining alfresco and relaxation. The conveniently located powder room and laundry room, with ample cabinetry for storage, are situated near the entrance from the 3-car garage. The primary suite is a luxurious retreat with a jetted tub, separate shower, and dual vanities. The second bedroom features an ensuite half bath, while the third and fourth bedrooms share a hall bath, all with walk-in closets. The walk-out finished lower level is impressive, offering a large open area, a fifth bedroom, and a full bathroom. Outdoors, the 15x30 pool is the centerpiece that features a remote retractable safety cover, and LED lights. You will also find a dog run, patios, hot tub and a shed tucked away out of sight. NEW ROOF/ NEW FURNACE AND AC/3-4 YEARS OLD Located in Fox Mill, this neighborhood spans 275 acres of lush green space, dotted with parks and lakes. With nearly 6 miles of paved trails, you can enjoy a different route for your daily walk or run. The community also features an on-site elementary school, a neighborhood swimming pool, and numerous activities, making it the perfect place to call home.
