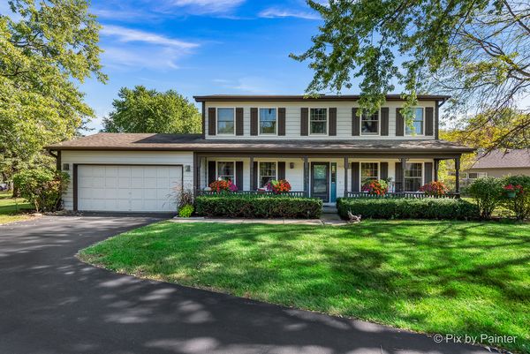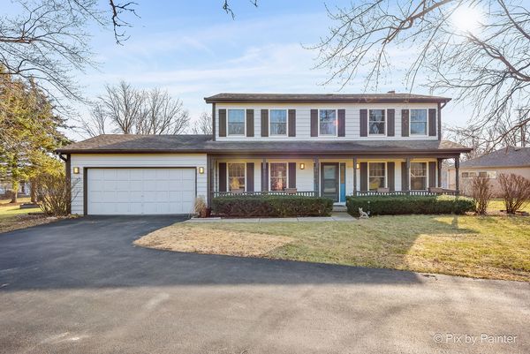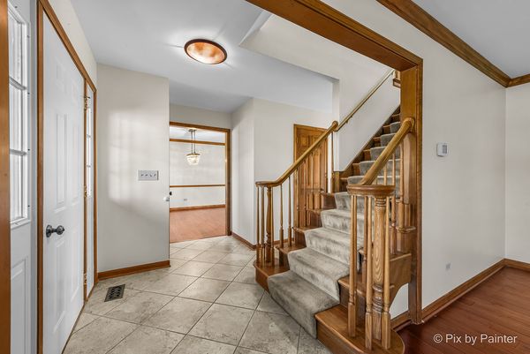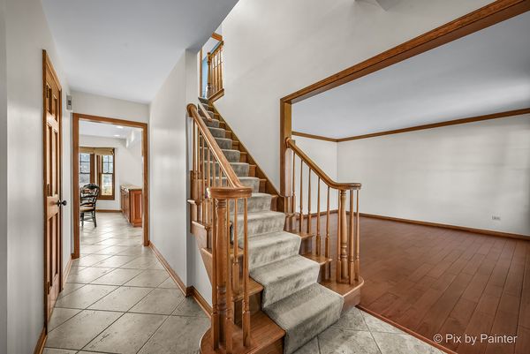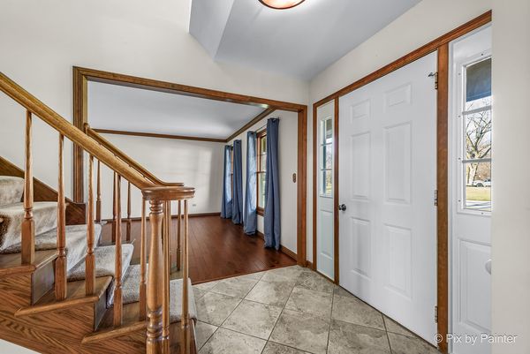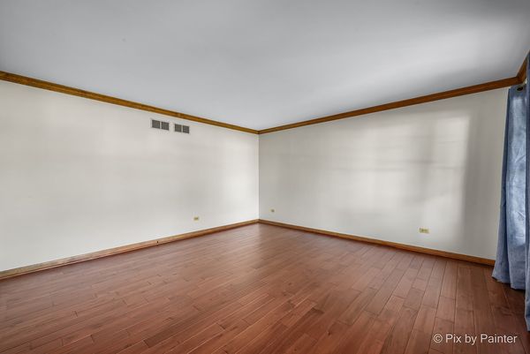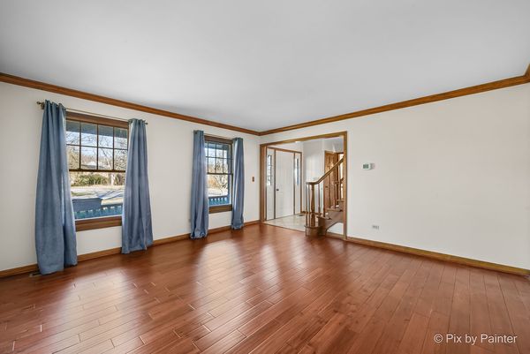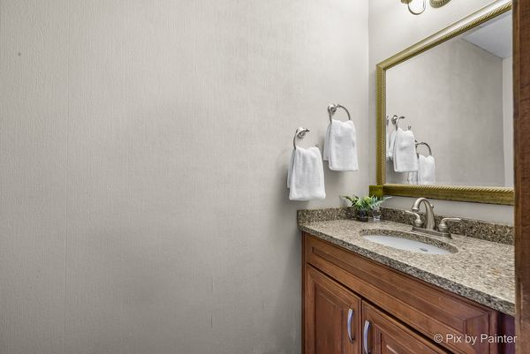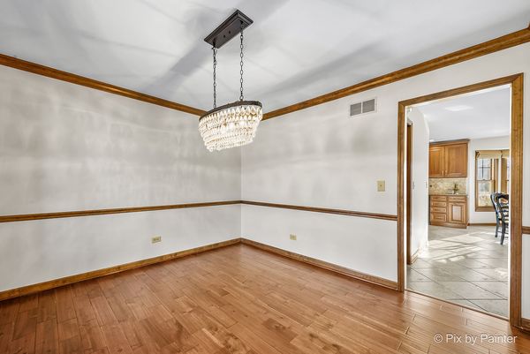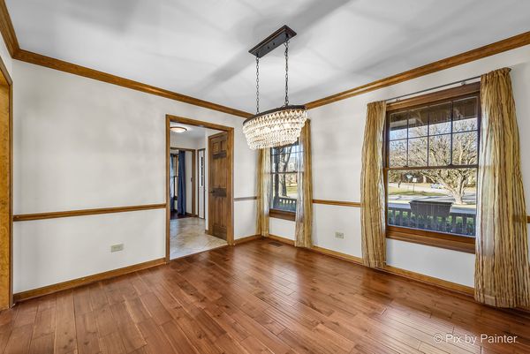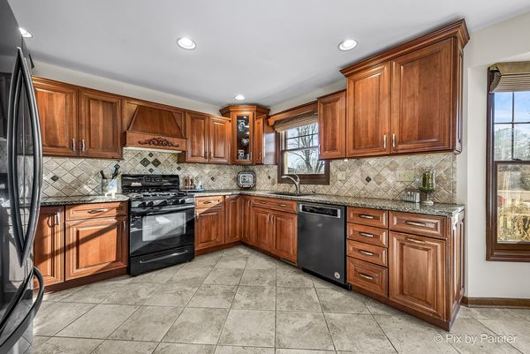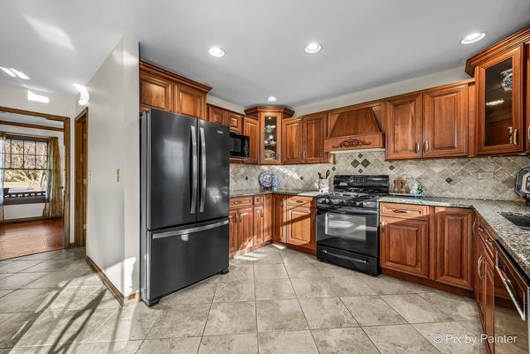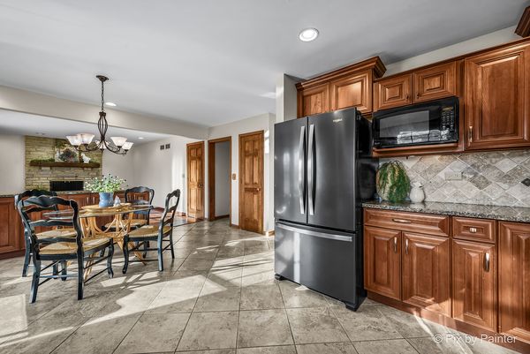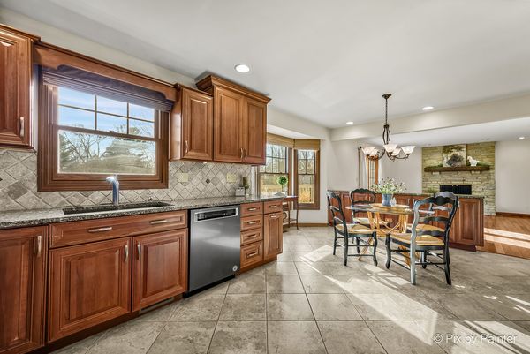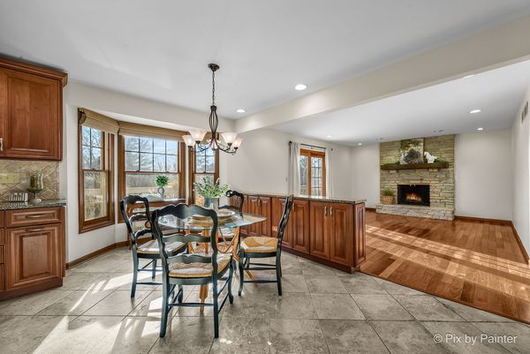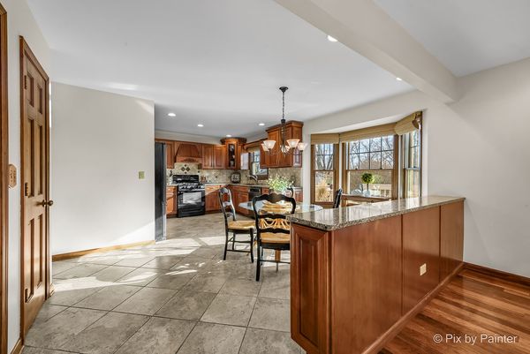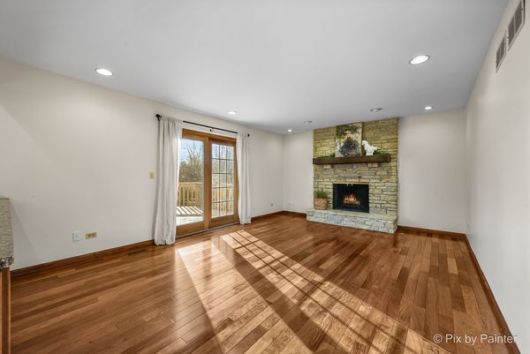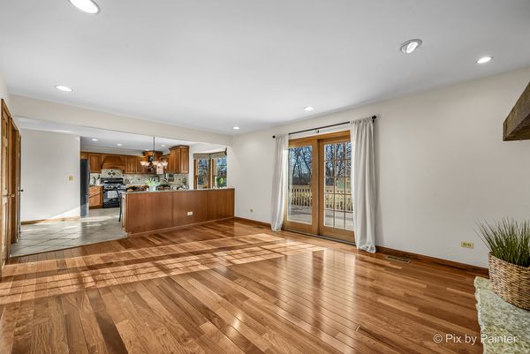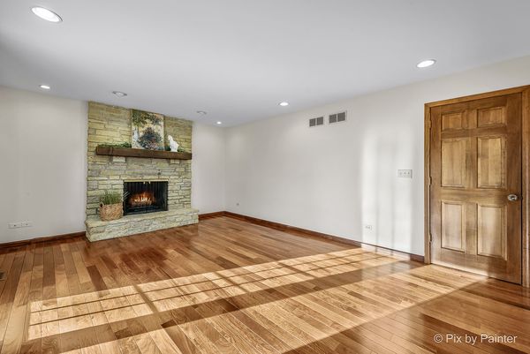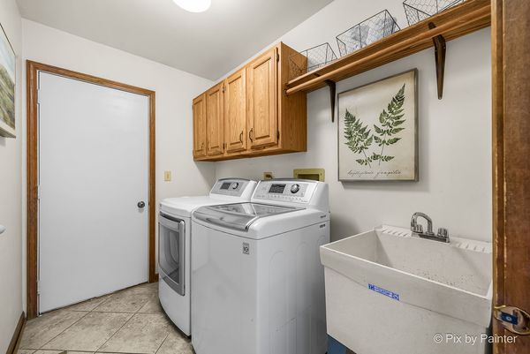3N337 Bernice Drive
St. Charles, IL
60175
About this home
Move-in ready and nicely updated 2-story home on a BEAUTIFUL half acre lot in the first section of Lake Charlotte. Large COVERED FRONT PORCH welcomes you into the ceramic tile entry with front hall closet. The LIVING ROOM, formal DINING ROOM, and cozy FAMILY ROOM with FLAGSTONE FIREPLACE also offer gorgeous HARDWOOD FLOORS. CUSTOM DESIGNED KITCHEN offers soft close wood cabinetry with pull out drawers, shelves and dividers, QUARTZ counters, under and over cabinet lighting, ceramic tile flooring, pantry closet, all appliances including 5-burner gas stove. Eat-in area off Kitchen has a large BAY window overlooking the deck & pond, with more cabinets and counter ledge for extra storage and serving space that is open to the spacious and sunny Family Room. Relax by the wood burning FIREPLACE or step outside and enjoy the large deck overlooking the serene back yard. SHED stays for all your outdoor storage needs. The second level offers 4 GENEROUSLY SIZED BEDROOMS with great closet space (two have walk-in closets). The HALL BATH and PRIMARY BATH have a SKYLIGHT and were recently remodeled. Large PRIMARY BEDROOM has a walk-in closet and private bath with WALK-IN shower, glass shower door & bamboo fold down seat. ALL PELLA Architectural windows throughout the home. Unfinished FULL BASEMENT with Rough-in Plumbing for future Bath. The basement also has great storage with an extra extended area for a Wine Room. Extra deep 2-CAR GARAGE is highlighted with a Dual Entry Driveway so you can enter/exit at either side of this wonderful Corner Lot Location! Beautiful native perennial flowers line the deck and back of the property. NO HOA! Great neighborhood is just across the street from Otter Cove Swim Park and Dog Park, and it's only 10 minutes to downtown St. Charles and Geneva, or Wasco for plenty of dining/shopping options. TOP RATED D303 Schools. Will not be on market long so get in and see it while you can!
