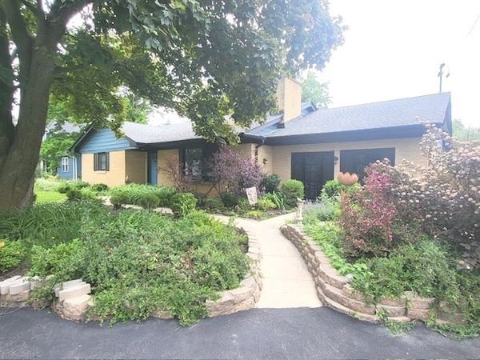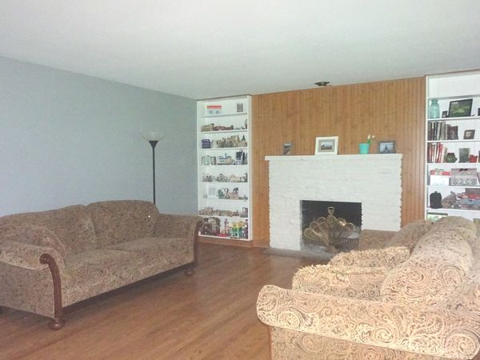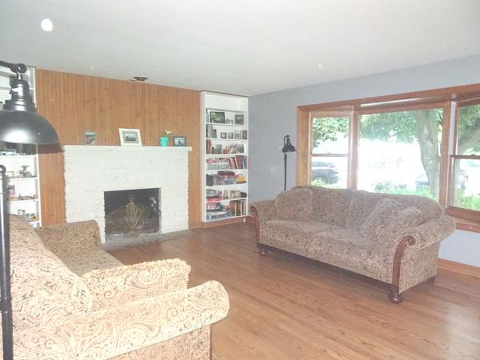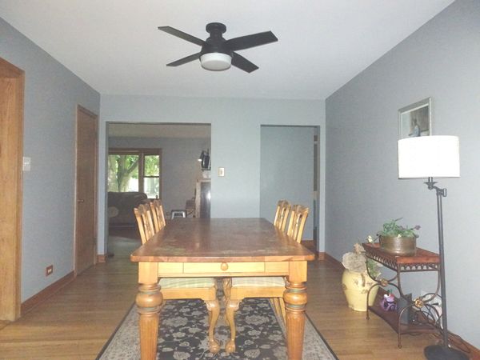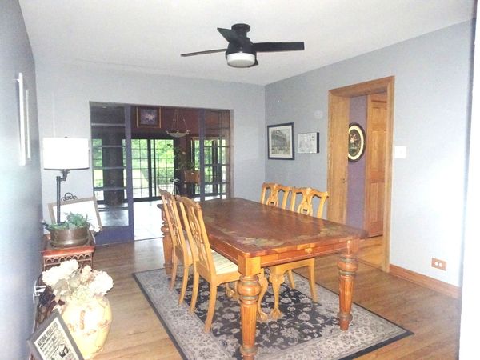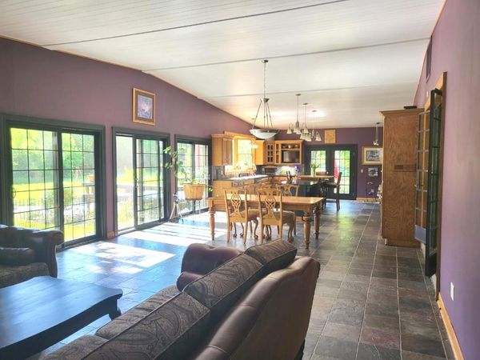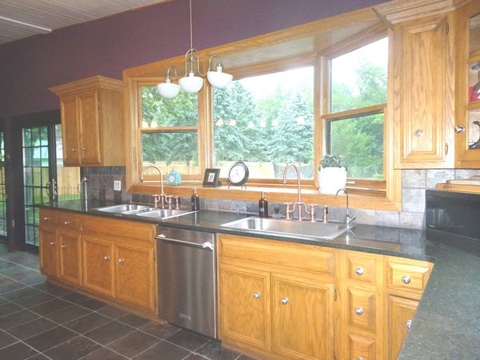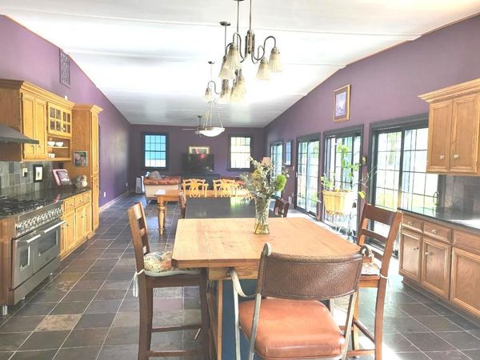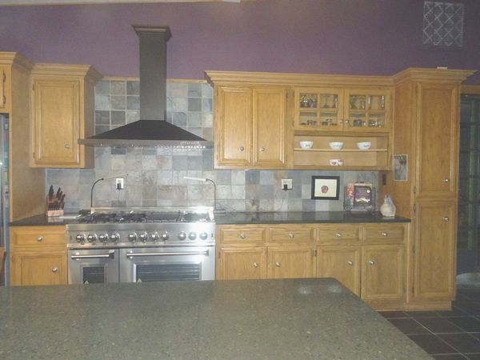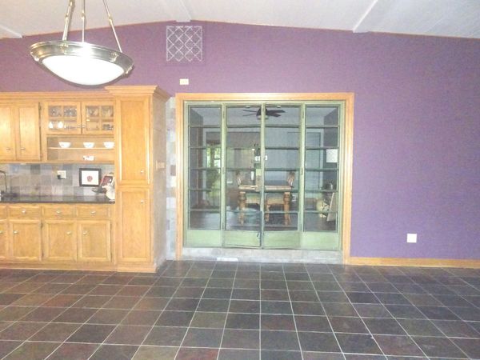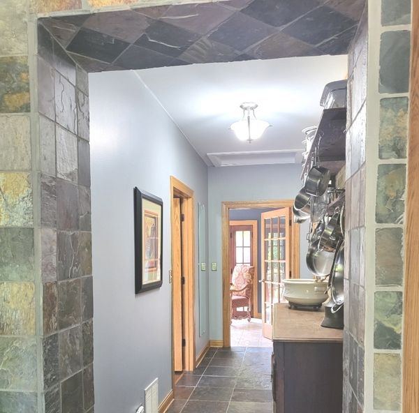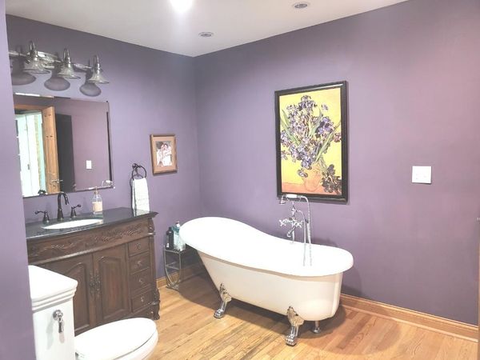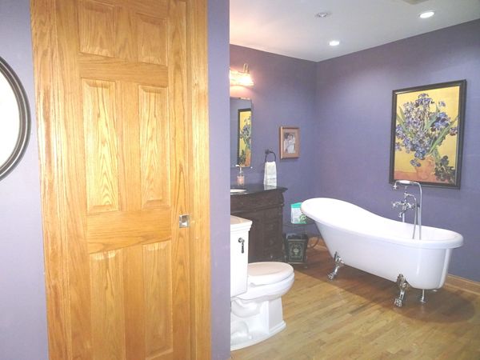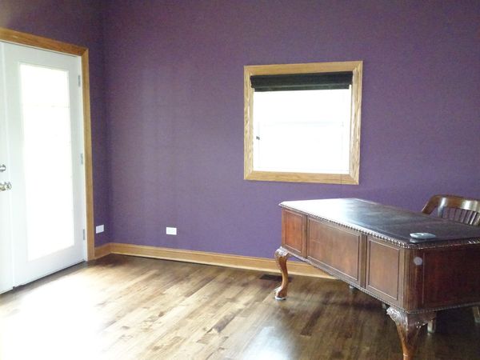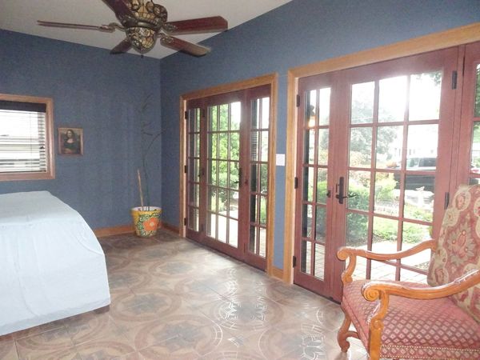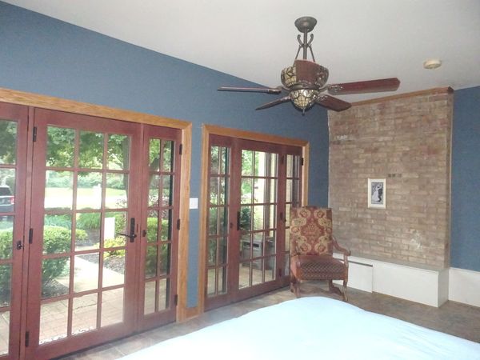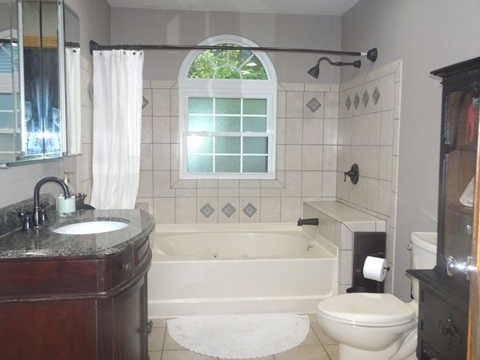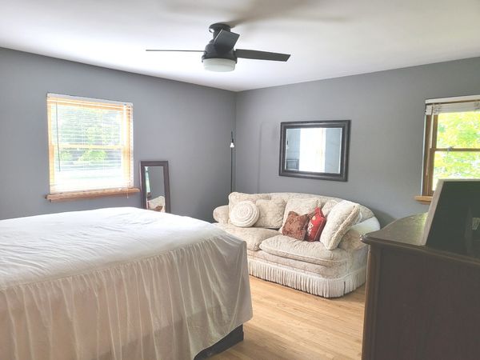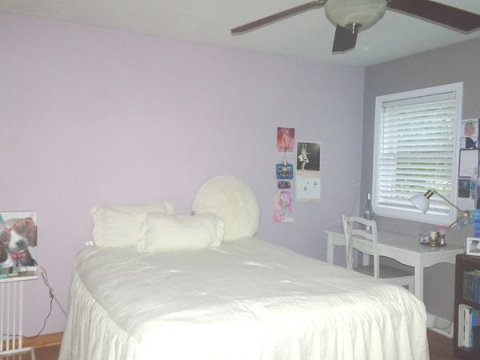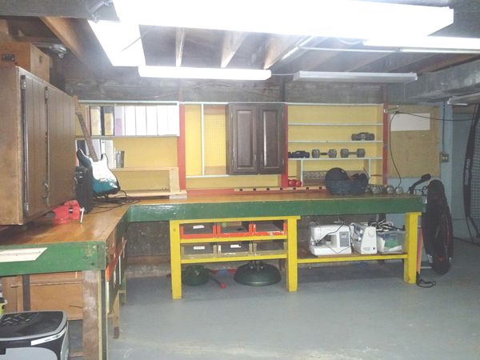3N317 Timberline Drive
West Chicago, IL
60185
About this home
ONE ACRE OF BEAUTIFUL 2 prime lots that back up to woods, and a 3-CAR GARAGE. This solid brick and cedar ranch, with its unique floor plan, is sure to impress! Large living room boasts hardwood floors and a wood burning fireplace. Hardwood floors continue into the spacious dining room along with atrium style French doors that open to the center hub of the home. Magnificent is the only word to describe the expansive Great Room. Slate flooring, a striking wood feature ceiling, butler pantry, oak cabinetry, granite, chef's range and statement hood, extended island, dual sinks, and plenty of counter space invite entertaining for the largest of crowds! New custom doors let you enjoy the incredible park like yard with panoramic views. Patios, deck, and flourishing gardens welcome all to enjoy nature's finest. Two bedrooms on either side of an oversized bathroom with Jacuzzi tub are located off the hall on the north side of the home. The additional two bedrooms and large bathroom with soaking tub make up the south wing of the home. New custom boutique doors invite you to the beautifully gardened front patio. Full unfinished basement with bath and workshop area provides amazing storage and plenty of room for finishing ideas to complete your perfect home! Located minutes to shopping, nightlife and nature paths. SEE ADDITIONAL INFORMATION for house/mechanicals. Fireplace and all appliances working, but sold AS-IS.
