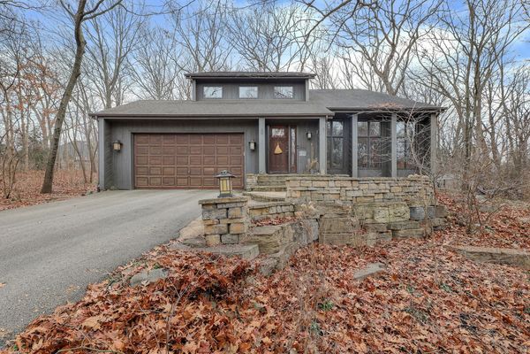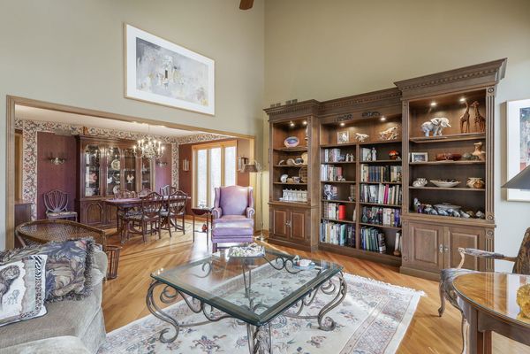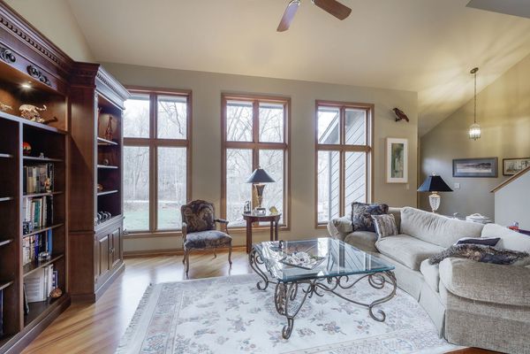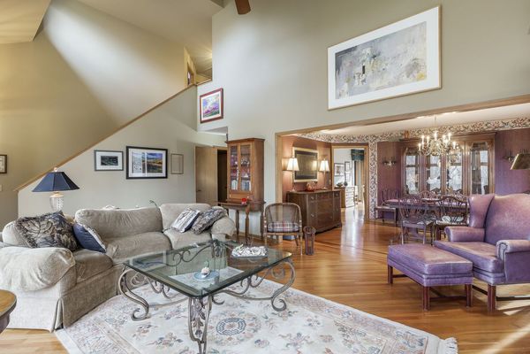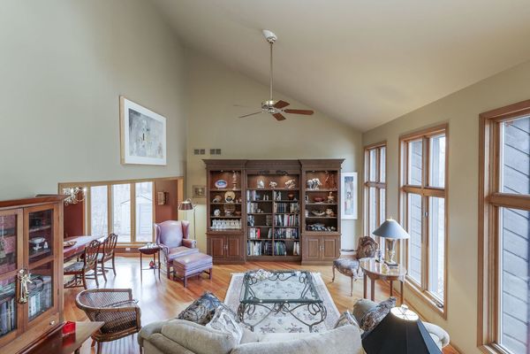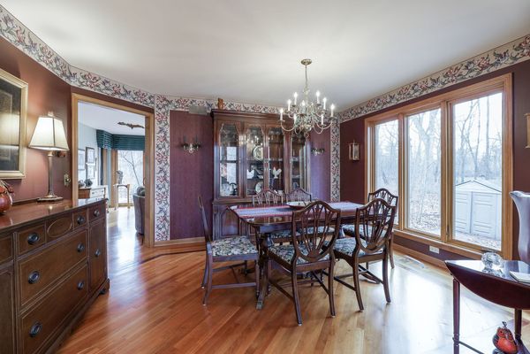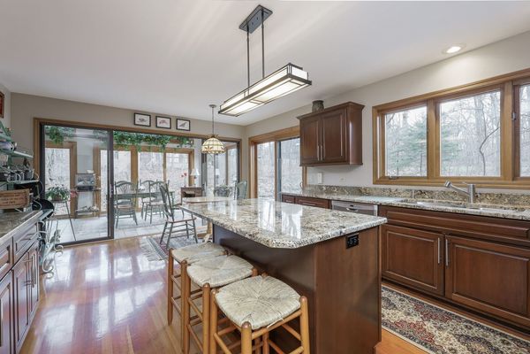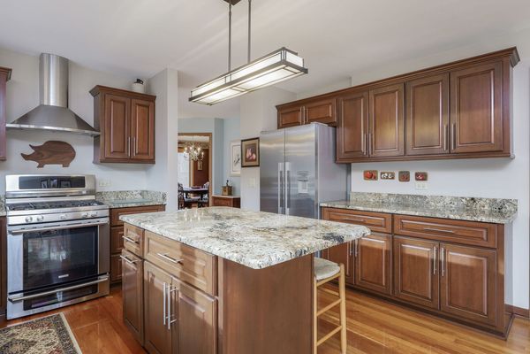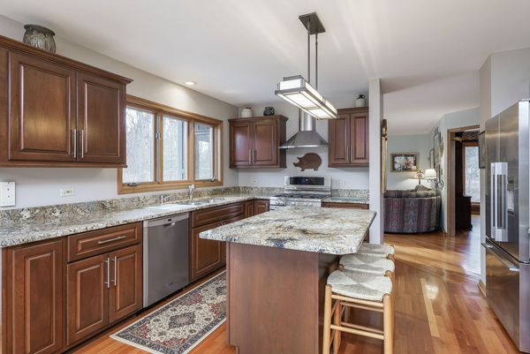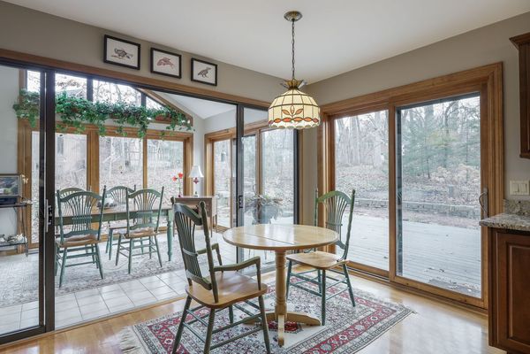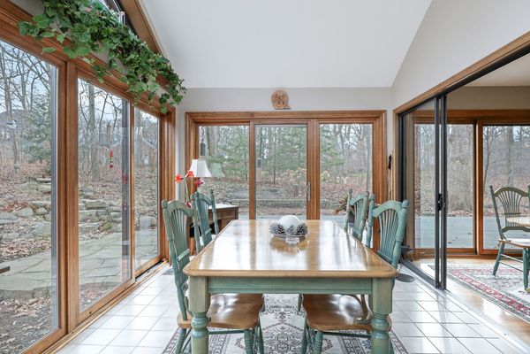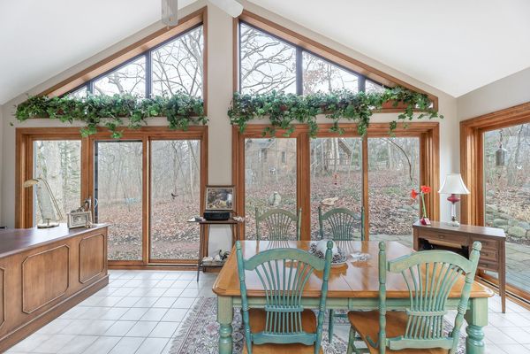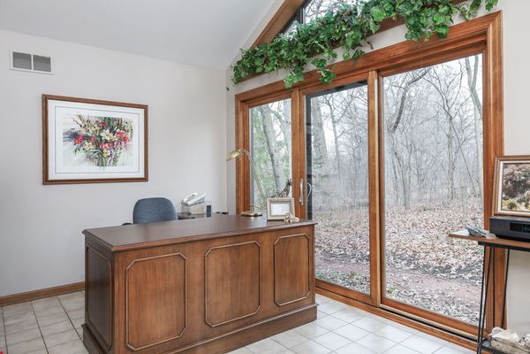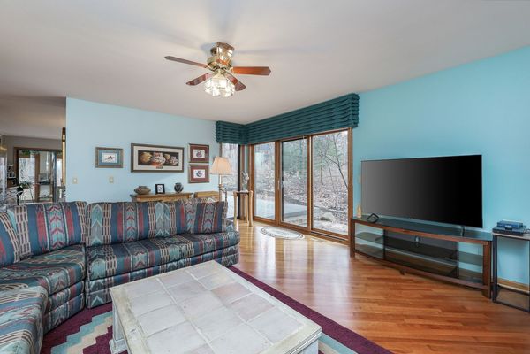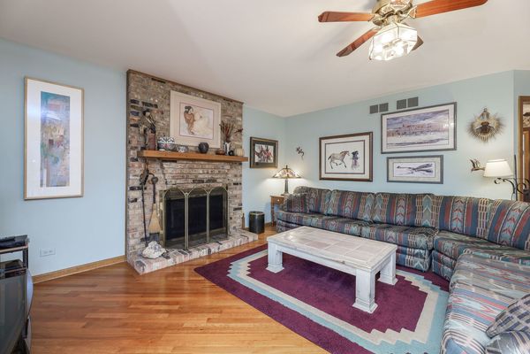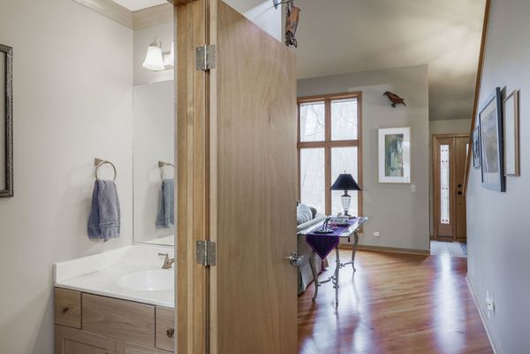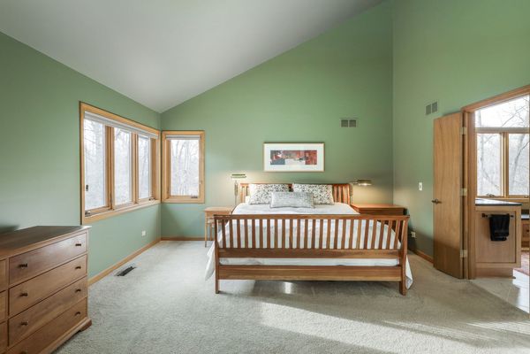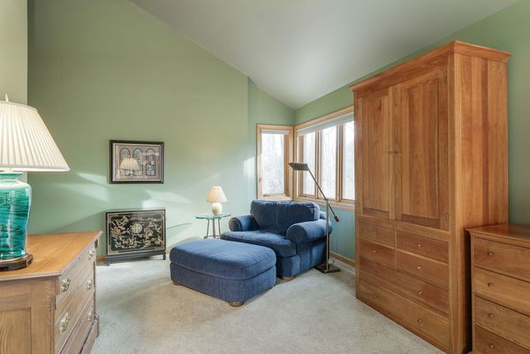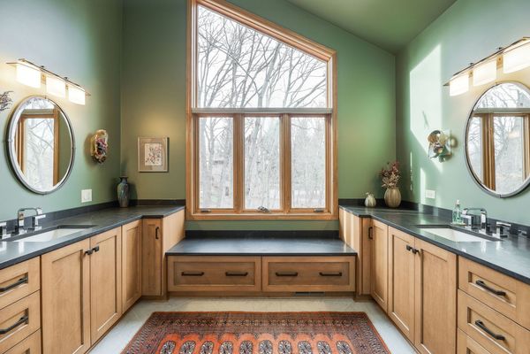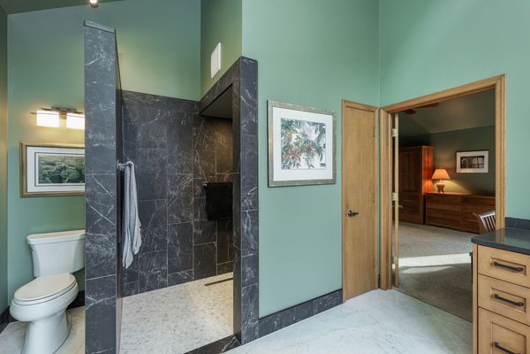3N284 Klein Road
West Chicago, IL
60185
About this home
Sold in the private market. If the idea of being on a large wooded lot with plenty of room between you and your neighbors is what you have been looking for, this is the house for you. This custom Airhart beauty features 3 bedrooms, 2 1/2 bathrooms, a 2 car garage and a full, unfinished basement. From the beautiful stone porch to the vaulted ceilings and brazilian cherry floors, you immediately feel welcomed into this home. The kitchen offers cherry cabinets and quartz countertops with an extra large center island, and stainless steel appliances. Sip on your morning coffee while enjoying the incredible views of the waterfall pond and wildlife from the sunroom or the deck along the back of the house. The extra large master bedroom has vaulted ceilings and a separate sitting area and a large walk in closet. The master bathroom was recently updated with custom vanities and quartz countertops, porcelain and marble shower walls and flooring, and has vaulted ceilings with large windows. Roof 2018, Windows 2014, Furnace 2008, A/C 2017, Kitchen 2010, Master bath 2018, and SO MANY MORE UPDATES (see update list under additional information). Located down a long private drive across from Old Wayne Golf Club. Feeds into District 25 and Community 94 schools. Call LAG to discuss private showing.
