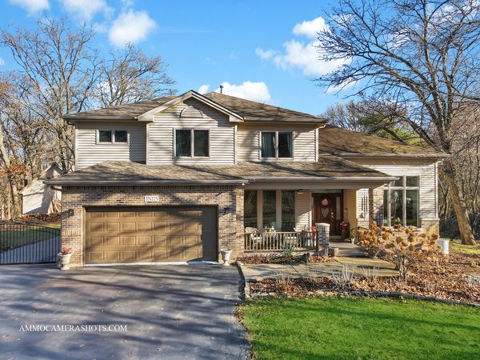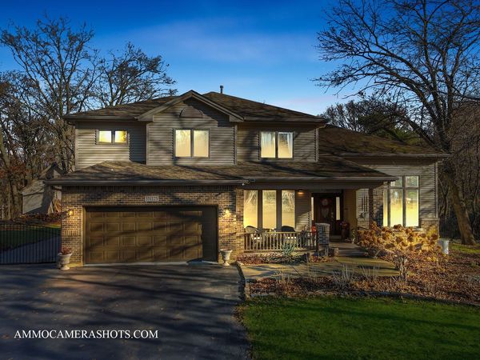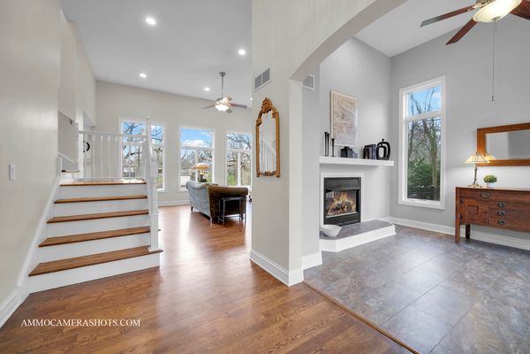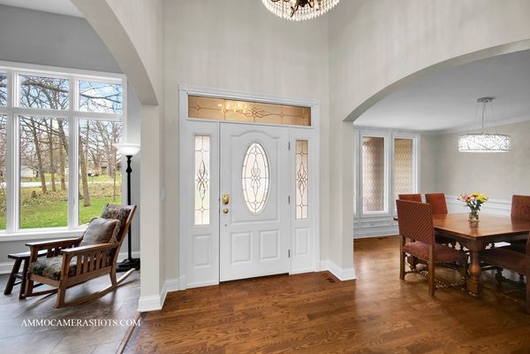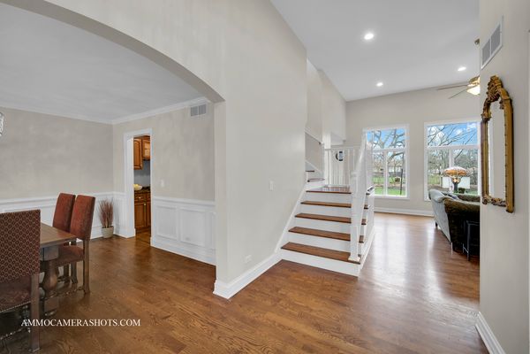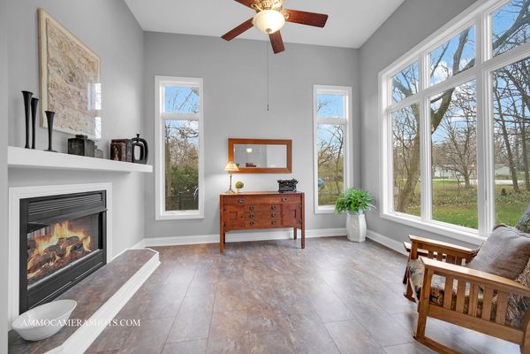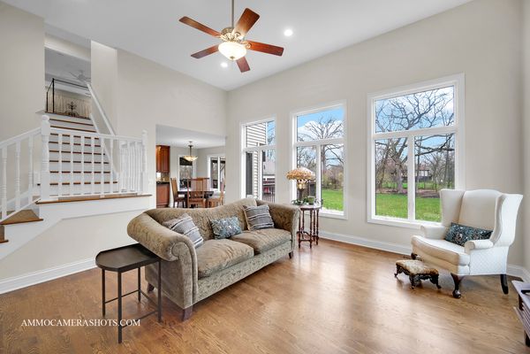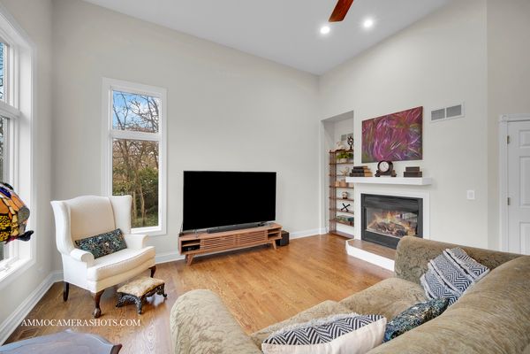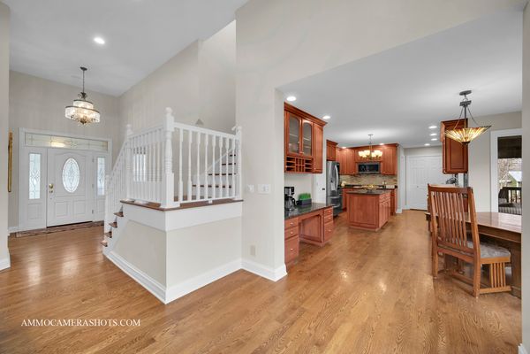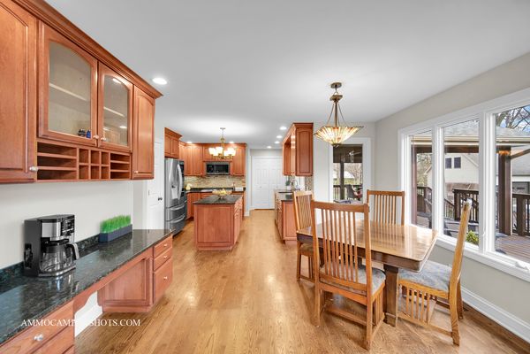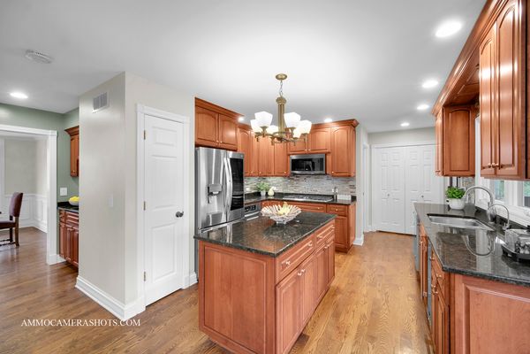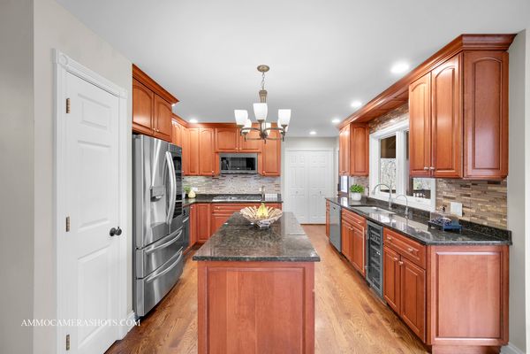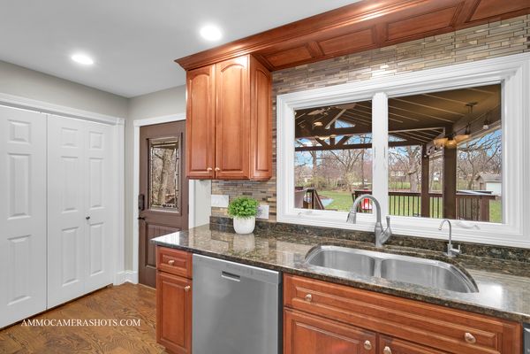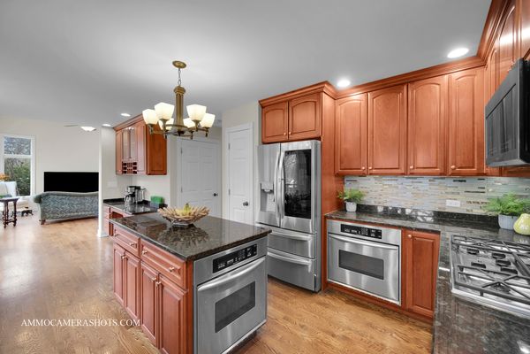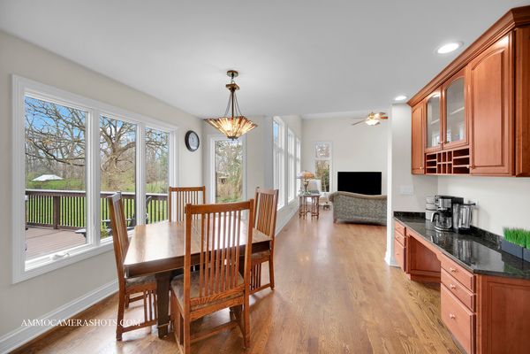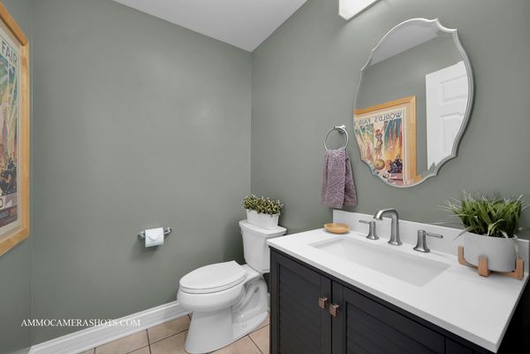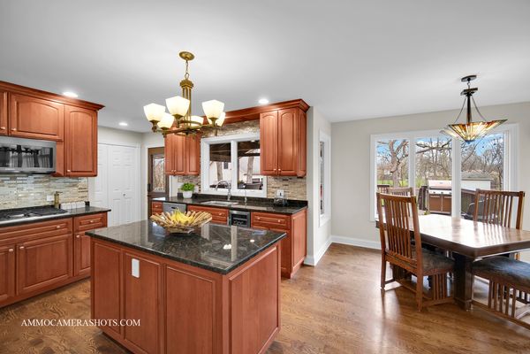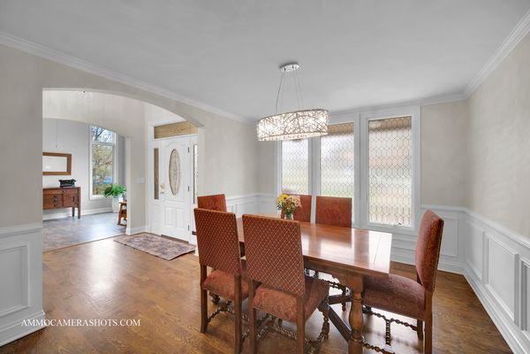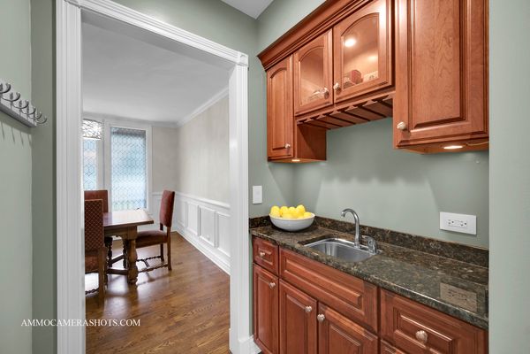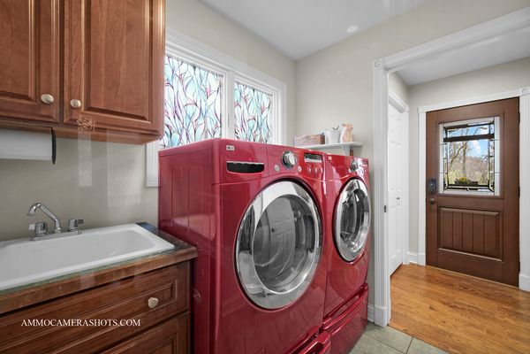3N175 Lakewood Drive
West Chicago, IL
60185
About this home
Nestled on a BEAUTIFUL 1+ acre fenced WOODED LOT with a mature canopy of statuesque Oak trees, this immaculate turn key 5 Bedroom 3.1 Bath residence offers an easy open design perfect for today's busy everyday family life, as well as those more formal spaces for entertaining family and friends. Upon arrival, you'll be greeted by a welcoming covered front porch; and on the main floor: a foyer anchored by a formal living/sitting room and dining room; a volume ceiling family room with pass through gas fire place with amazing backyard views; an expansive cook's dream open concept kitchen featuring custom soft close cherry cabinetry, granite countertops, tile backsplash, LG stainless steel appliances including 2 ovens, a cooktop, and wine refrigerator, 2 pantries w/ Elfa system adjustable shelving, a planning desk, wet bar, a door to the incredible covered deck making the transition from indoor to outdoor entertaining a breeze, and a spacious eating area for those casual family gatherings. A powder room and laundry room/mudroom complete the first floor. The second floor offers a spacious ensuite primary bedroom with coffered ceiling and private bath with double vanity, whirlpool tub, walk-in shower and walk-in closet; a renovated full hall bath also with double vanity & whirlpool tub; and 3 additional bedrooms with generous closet space. Great additional living space in the expansive finished basement which features laminate plank flooring, an electric fireplace with built-ins... that really cozy up this space, a stylish vinyl ship lap accent wall, renovated full bath with steam tub/ shower, 5th bedroom, and great storage spaces! SERENE NATURE VIEWS from your maintenance free covered deck and concrete patio... THE space to be once those lovely midwestern summers arrive! 2 car attached garage with ceiling mount wire shelving. Spacious backyard shed with concrete foundation/shingled roof ideal for your storage needs. A UNIQUE FEATURE to this incredible offering is a spacious climate controlled 3 car SHOP/garage... ideal for personal or business use with 10 ft. ceilings, built-in cabinetry, LED lighting, and a 2nd level finished loft. WELCOME to your new HOME retreat, conveniently located with easy access to all the amenities you need! List of Updates Includes: Interior painting 2023/2024, stairs refinished 2023/2024, LED lighting in shop 2021, entry door to shop 2021, back patio and covered deck with 2 ceiling fans 2021, trees planted, LG refrigerator & microwave 2021, light fixtures including recessed lighting, interior door hardware 2021, carpeting in bedrooms 2024, laminate hardwood in upstairs hallway 2021, ceiling fan in office/bedroom 2024, double vanity/mirrors/ light fixture in 2nd floor hall bath 2024, basement updates: bathroom vanity, lighting, paint, commode, exhaust/light fan, electric fireplace w/ built-ins, accent wall, iron filter, water softener, & RO kitchen water filter 2021, battery back-up for sump pump 2022, exterior lighting/gutter guards, mail box 2023. Privacy, space, light and bright...all ready for you!
