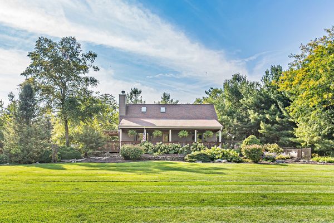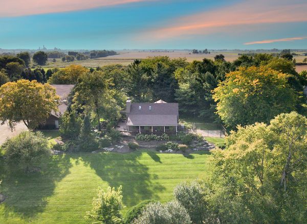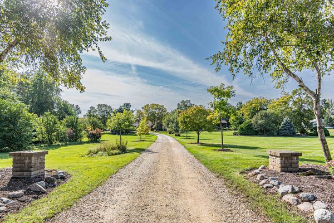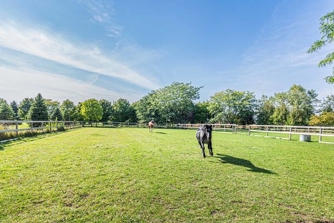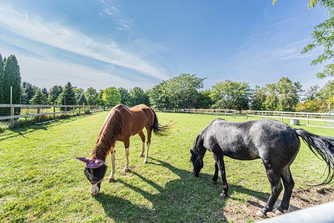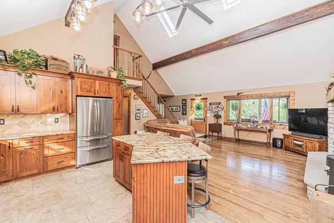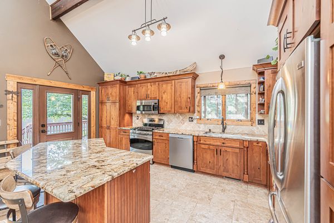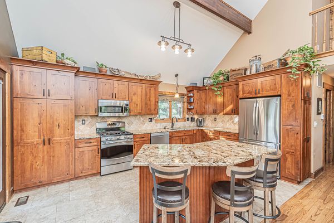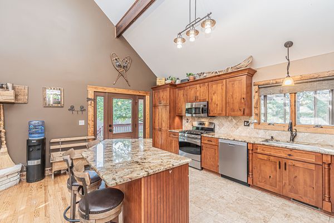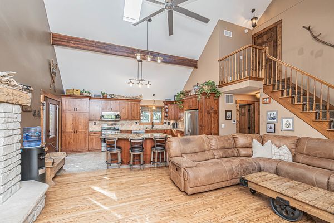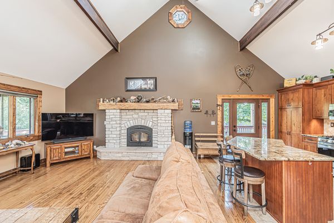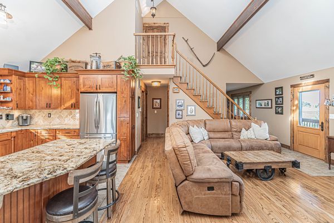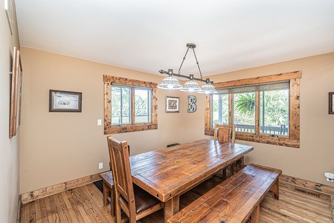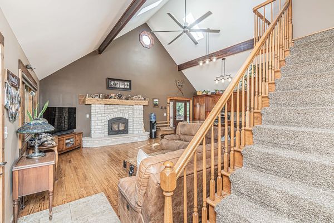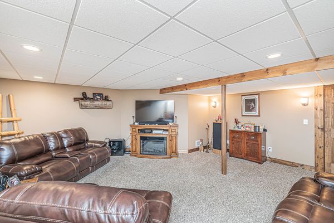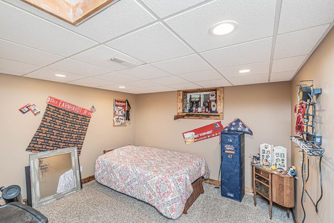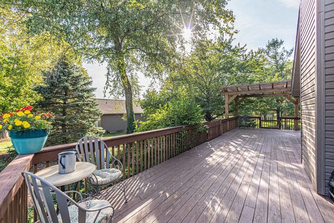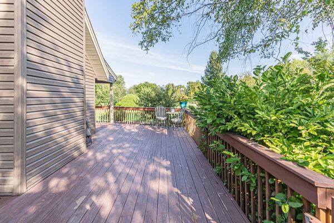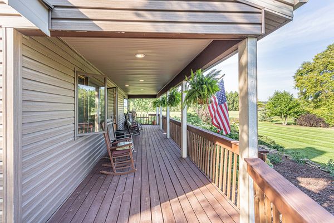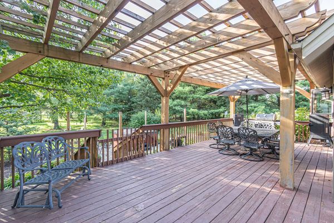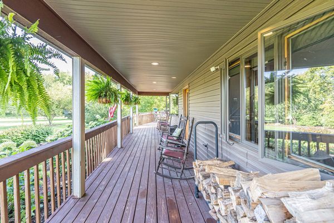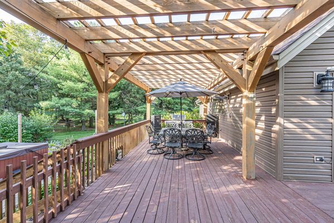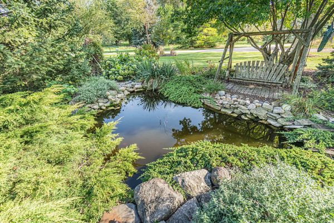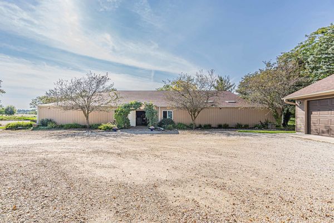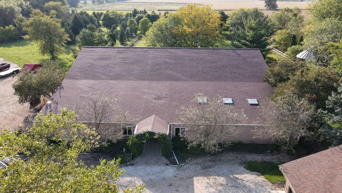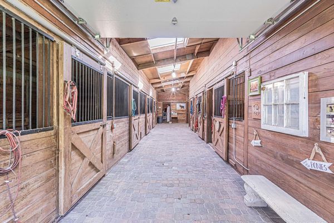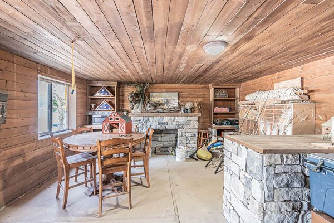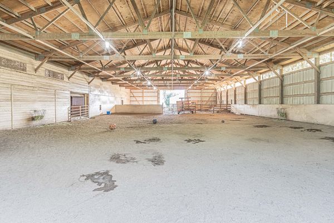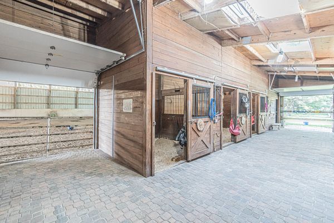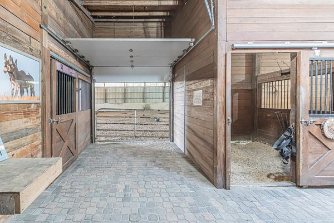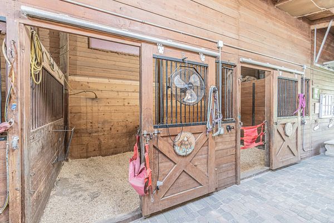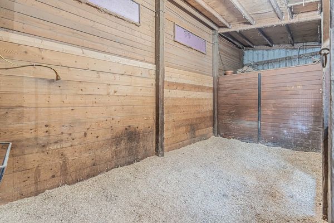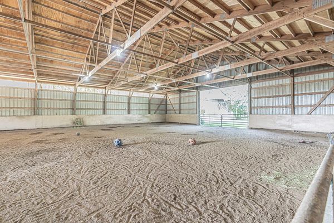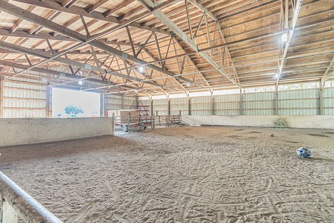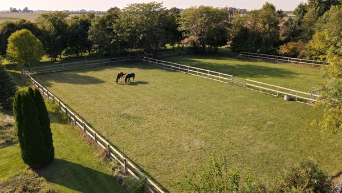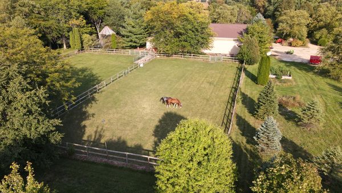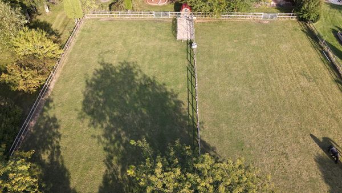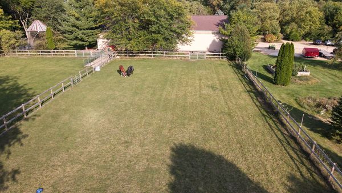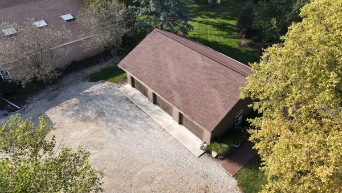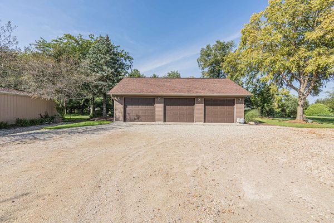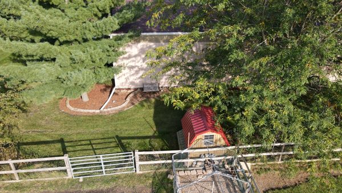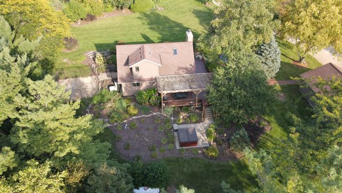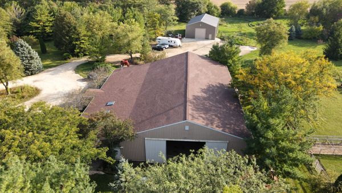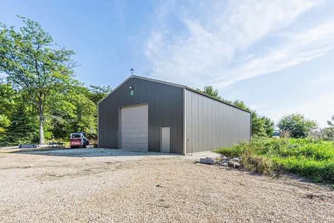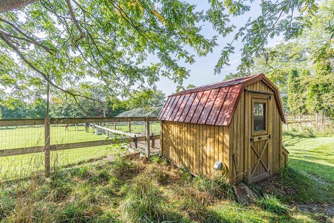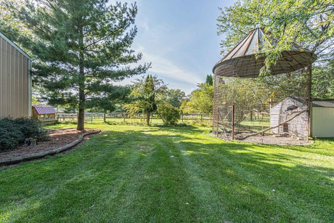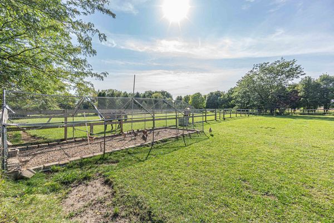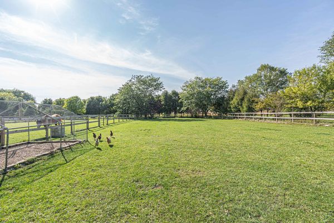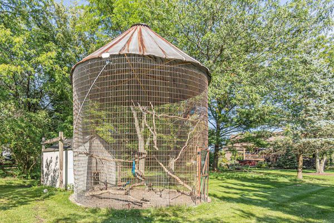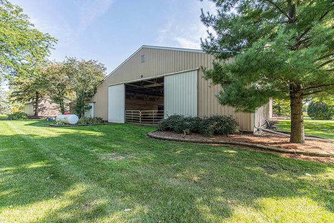3N098 Freeland Road
Maple Park, IL
60151
About this home
Welcome to this serene property on 15.36 acres, conveniently located near Elburn. This property has many beautiful trees, bushes, perennial gardens, and a fish pond. This custom home was completely remodeled in 2013. The house's exterior was completely upgraded, and the beautiful wrap-around porch highlights the stunning east and west sunrises and sunsets. The home interior features a chef's kitchen with Alder cabinets, granite countertops, stainless steel appliances, and a large island. The kitchen is open to the family room with soaring ceilings and a gorgeous quadra-fire fireplace that can provide heat for the whole house. The first floor also has a separate dining room, first-floor bedroom, and full bathroom. The second floor has a primary bedroom with a full bathroom and a spacious closet. The basement is finished with a rec room and an office/ or third bedroom. Everything in the home was upgraded in 2013: Roof, siding, Anderson windows, Insulation, electrical, plumbing, kitchen, bathrooms, flooring, trim, and paint. A whole house generator also powers the barn. Paver patio 2023. The oversized 3-car garage was built in 2017. The property is an animal lover's dream. The 90 x 100 barn features a new roof in 2015, eight stalls, paver walkways (2023), an office with a fireplace, a 28 x 28 workshop/mechanical/ maintenance room with heat and air conditioning, and an indoor riding arena. Outside are two fenced-in pastures ( new fencing 2015), an enclosed chicken coop, and a peacock enclosure. A 40 x 60 pole barn built in 2019 with electricity has multiple uses, including cars, equipment, storage, and more animals. Room for more pastures and Hay. Very convenient location. The Elburn Metra station is 10 minutes away, and shopping on Randall Rd is only 14 minutes away.
