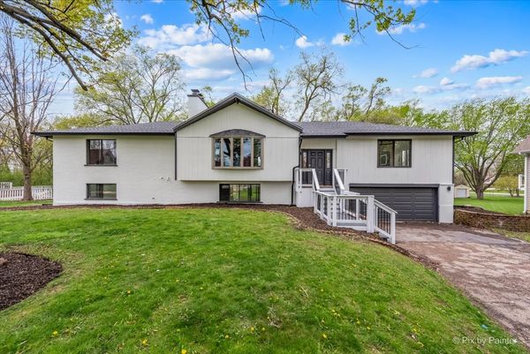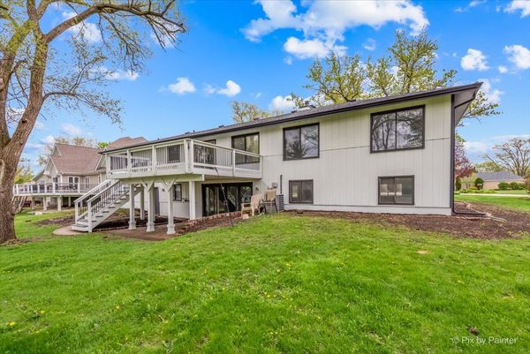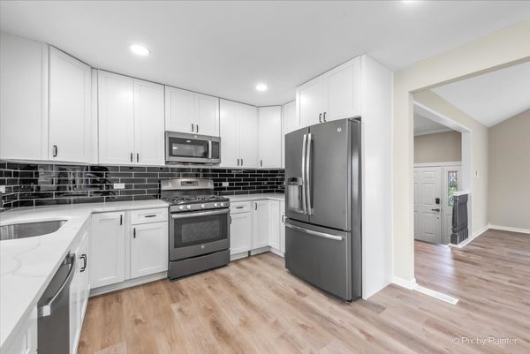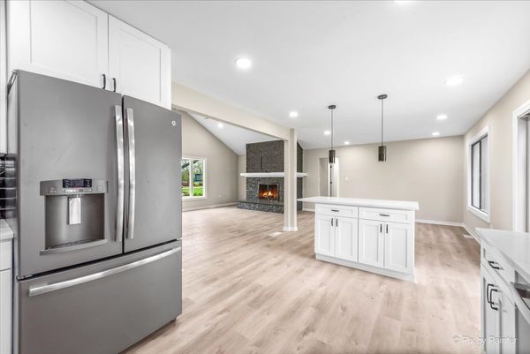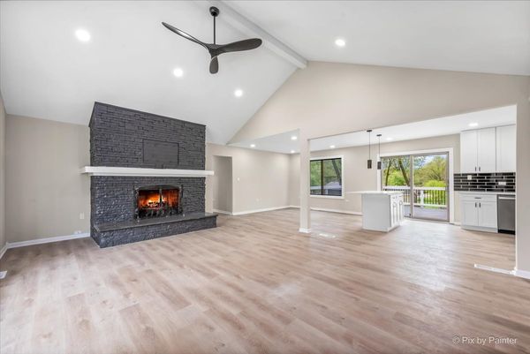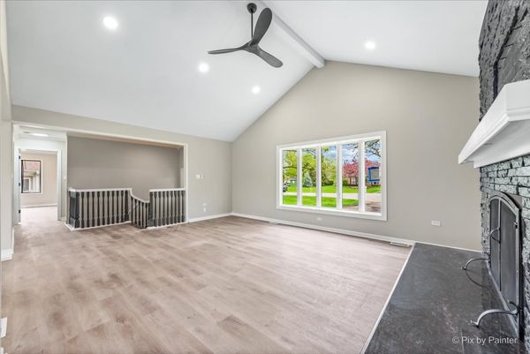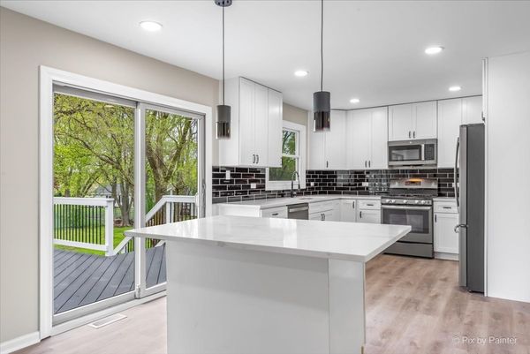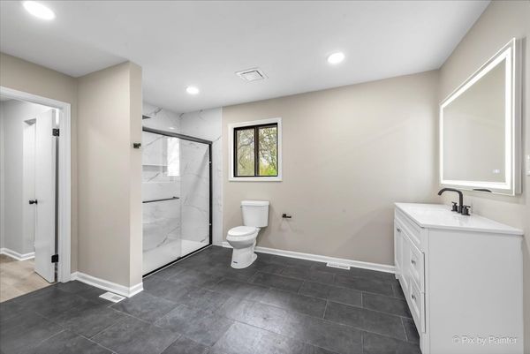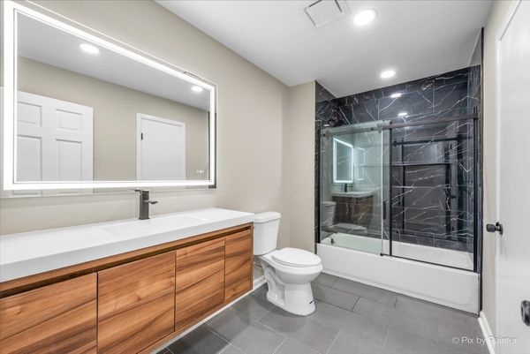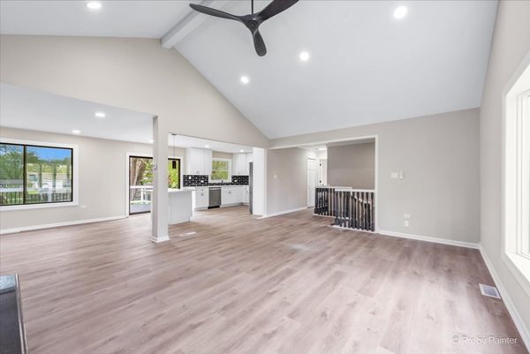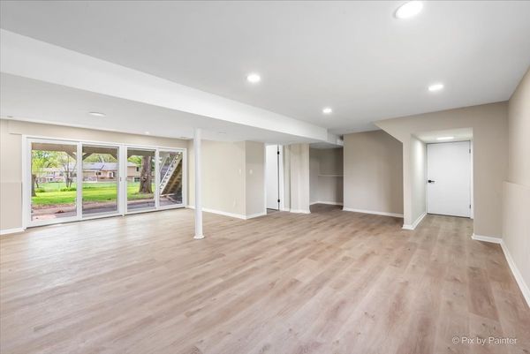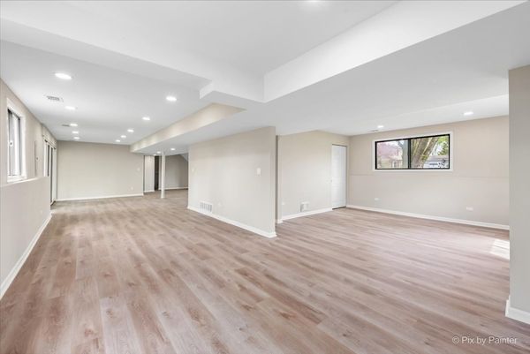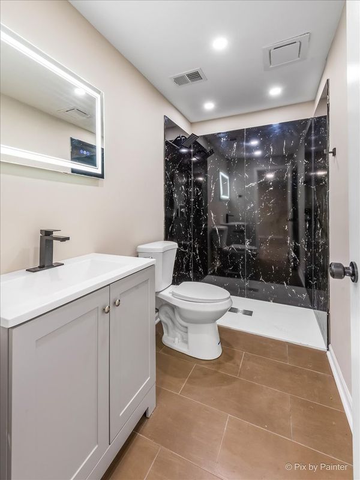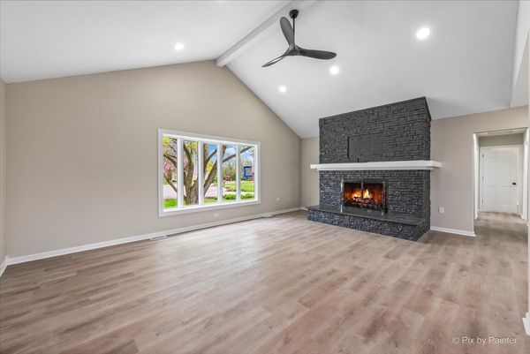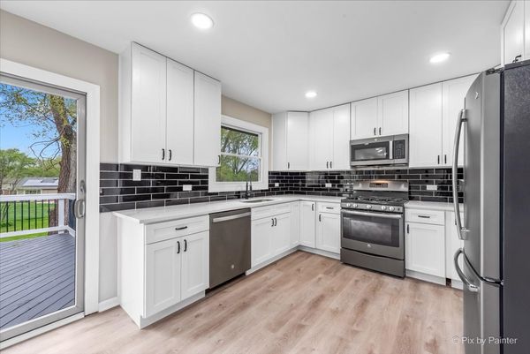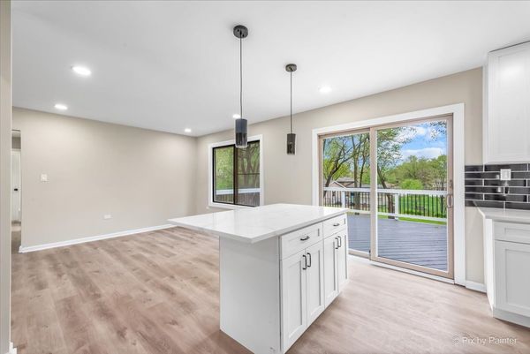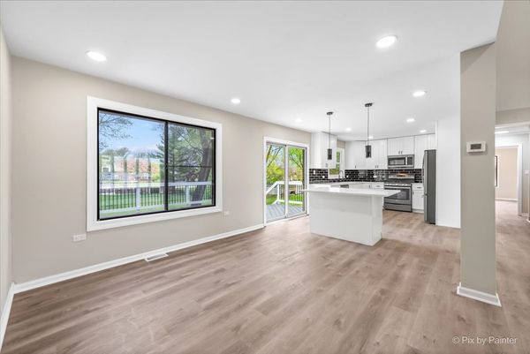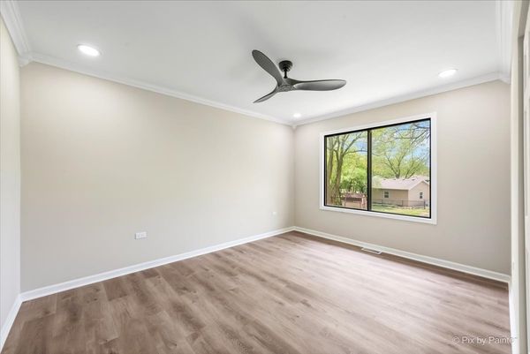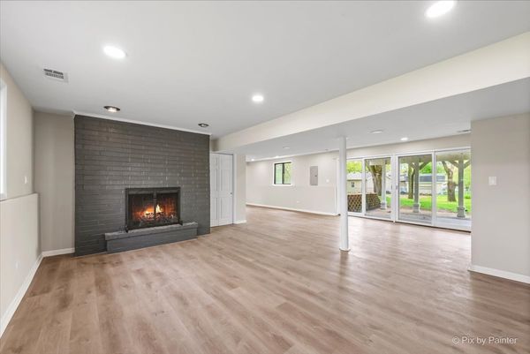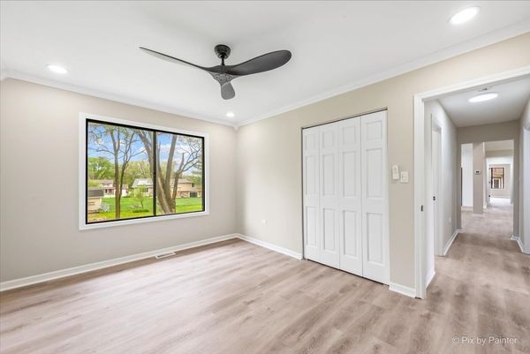3N034 Ridgeview Street
West Chicago, IL
60185
About this home
Contemporary 4 bed, 3 bath raised ranch on a quiet cul-de-sac with a stunning .6 acre wooded lot. Completely remodeled eat-in kitchen with ss appliances, new cabinetry, quartz counters and large island with gorgeous LVP flooring that continue into the spacious living room with vaulted ceilings and floor to ceiling brick fireplace and separate dining room. Sliders off the kitchen lead to a massive deck and magically private back yard . Sizeable primary bedroom with a wic and an updated spa-like ensuite full bath walk-in shower. Down the hall are 3 additional large bedrooms and another renovated full bath. The walkout lower level has a cavernous family room with a 2nd fireplace, an office area, remodeled full bath and laundry room. Sliders on the lower level lead to a 2nd outdoor entertainment space. Conveniently located close to the Great Wilderness Trail, Sonny Acres Farm, Bark Park, Red Hawk Park, restaurants and shopping. Driveway is being replaced and scheduled for next week. New roof and gutters, new hwh, new appliances, new lighting and paint inside and out. HVAC less than 5 yrs old.
