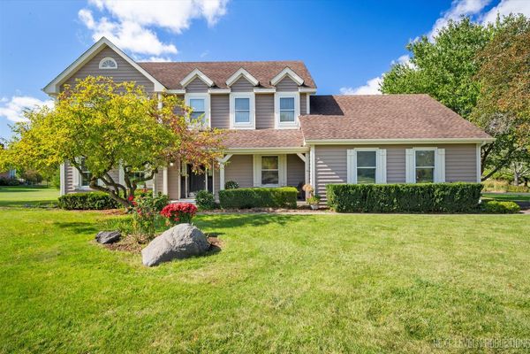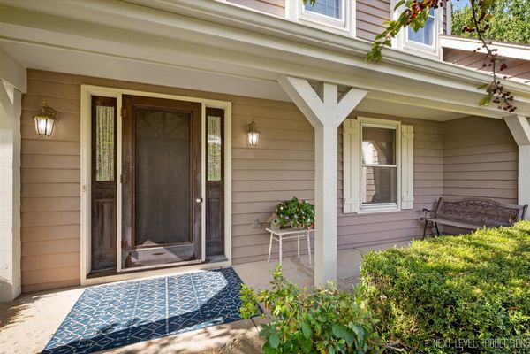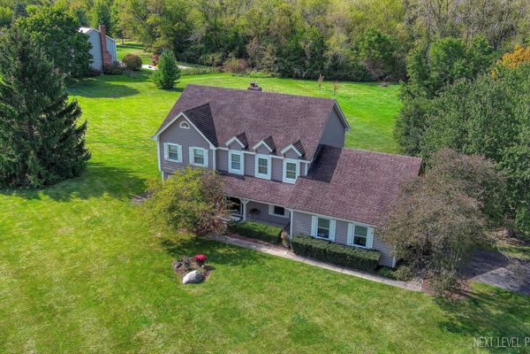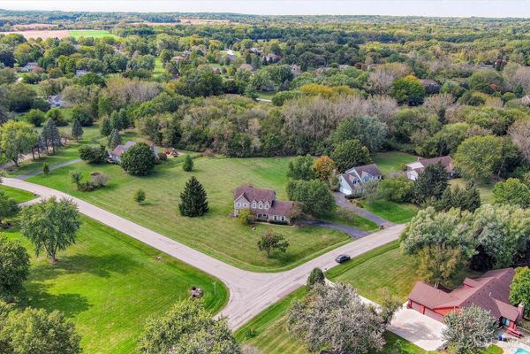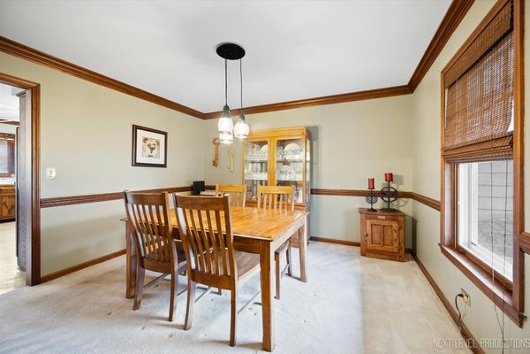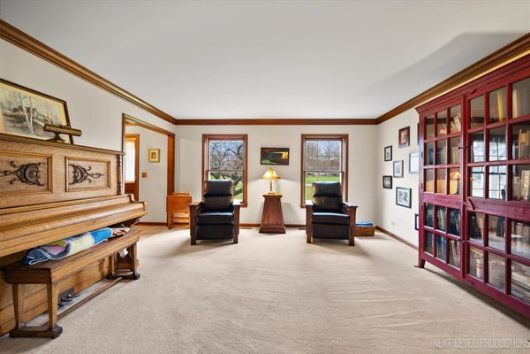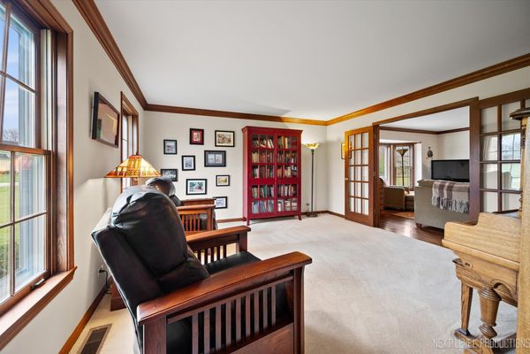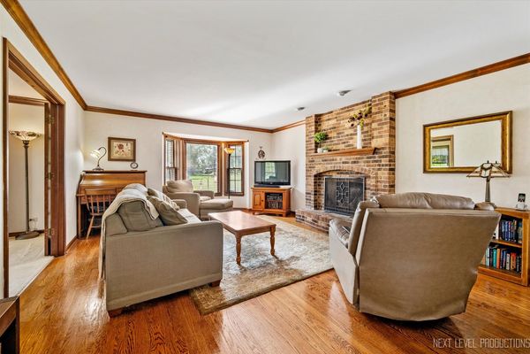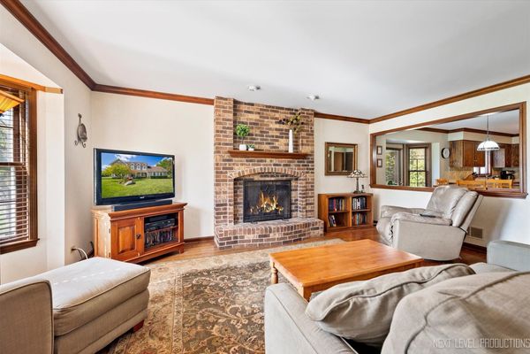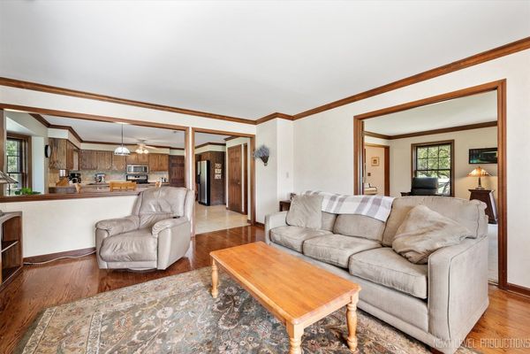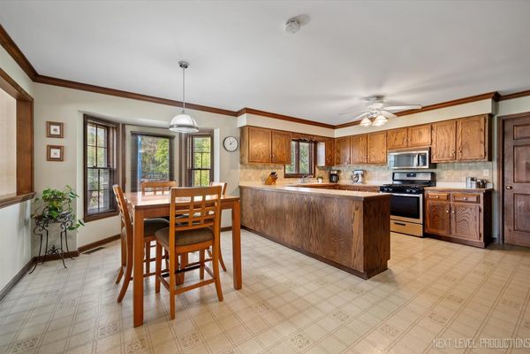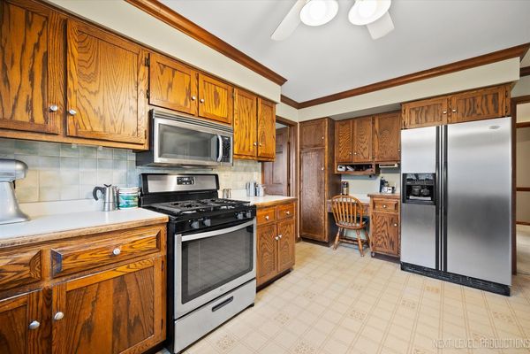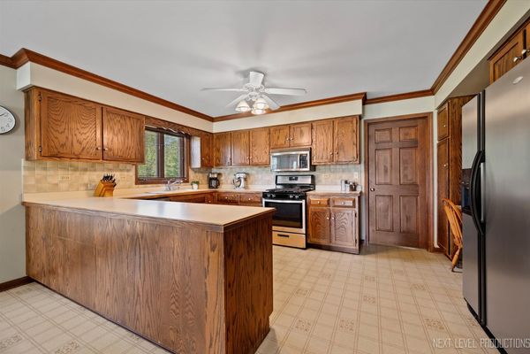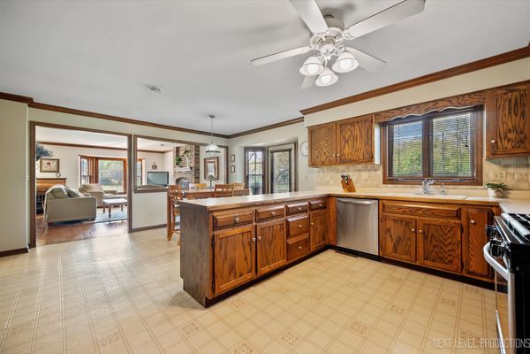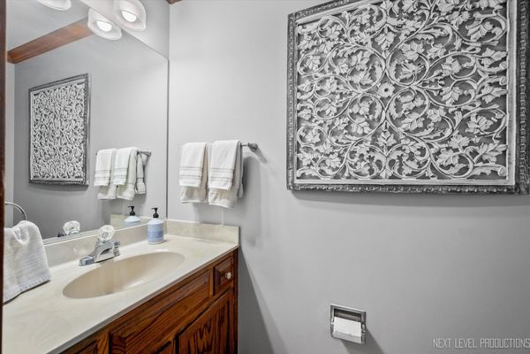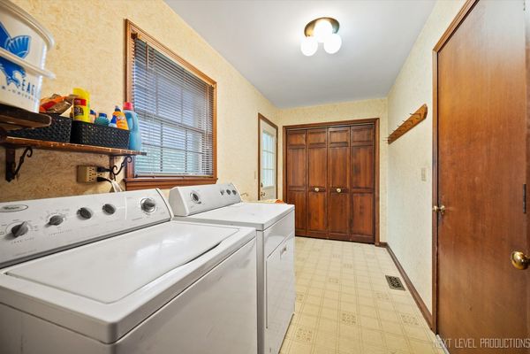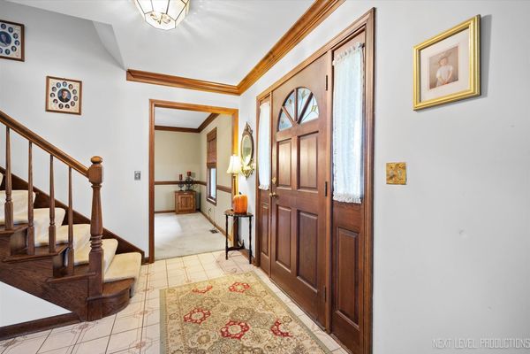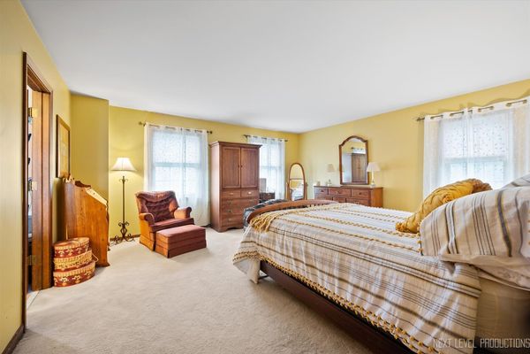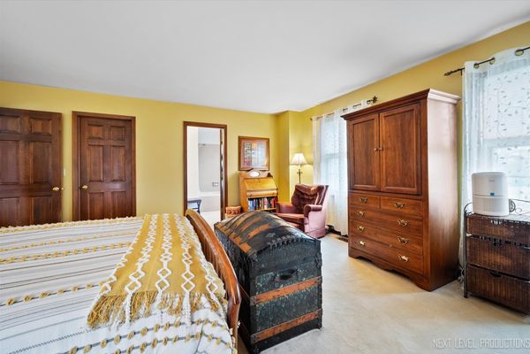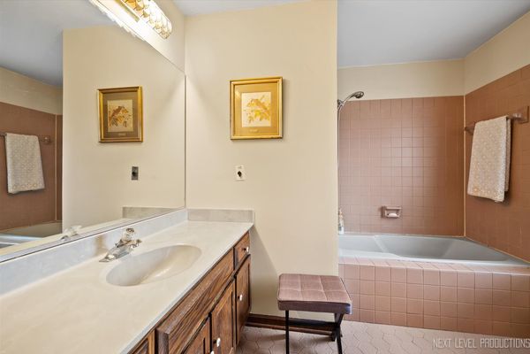39W851 Deer Run Drive
St. Charles, IL
60175
About this home
The gorgeous country setting welcomes you to this popular subdivision...the oversized front porch beckons you to come and sit for a while! The foyer has crown molding and solid wood staircase with carpet tread...formal living room with crown molding and glass French doors that lead into the family room. The formal dining room offers crown molding and chair rail. There is a large kitchen with crown molding, miles of countertops, abundant cabinets, Stainless Steel appliances, planning desk and eating space that has a bay window with atrium door that opens to the expansive deck and private yard. The family room has a stunning floor to ceiling rounded hearth brick fireplace, crown molding and a triple bay window. Convenient main floor laundry room with utility tub, closet and door to the yard. Primary bedroom suite with large walk-in closet and private bath. The three secondary bedrooms are spacious with plenty of closet space. The finished lower level has a large rec room, game room, recessed lighting, built-in shelving and abundant storage. Enjoy sunsets from your deck with built-in seating overlooking the deep heavily tree lined back yard. Close to schools, Great Western Trail and Randall Rd. shopping corridor!
