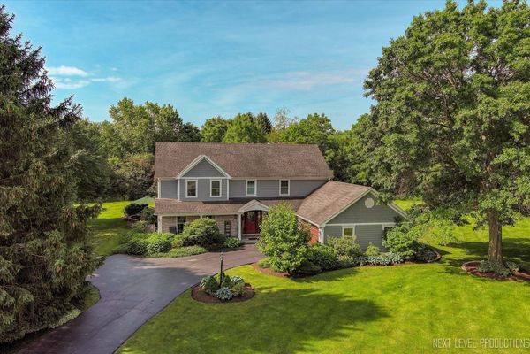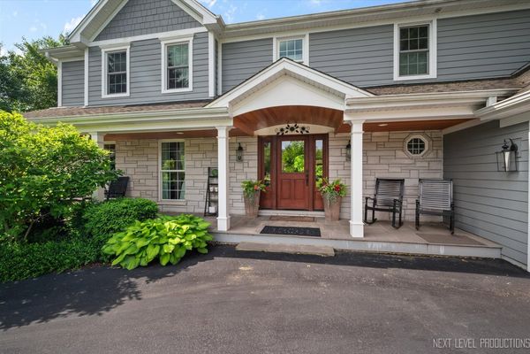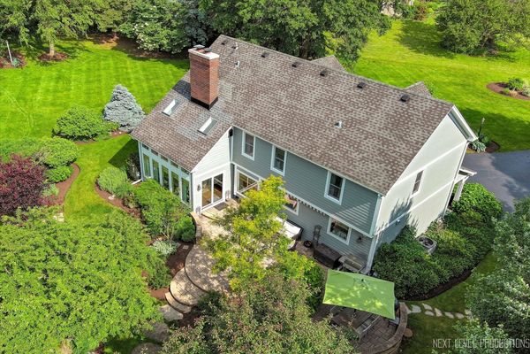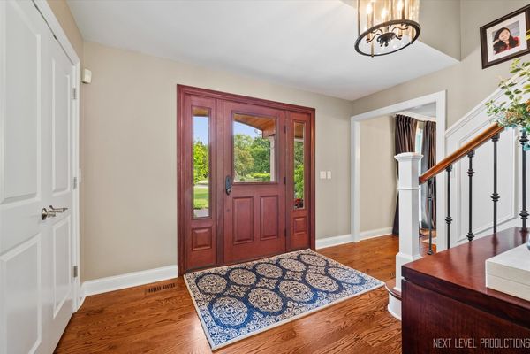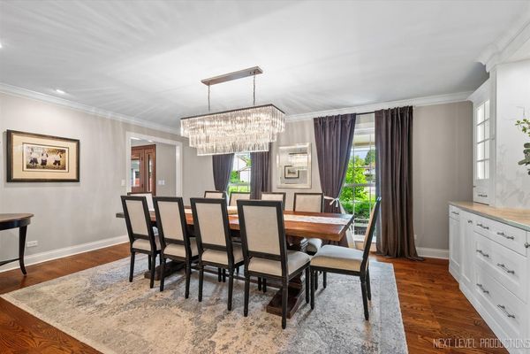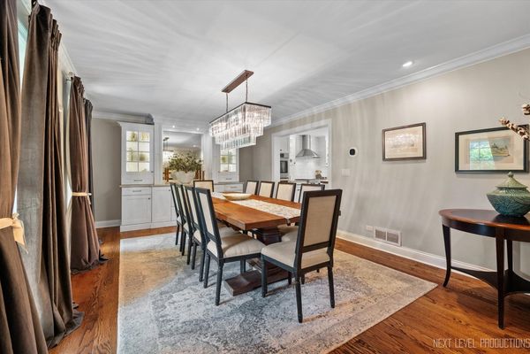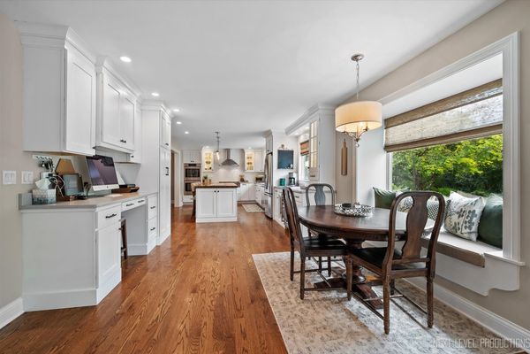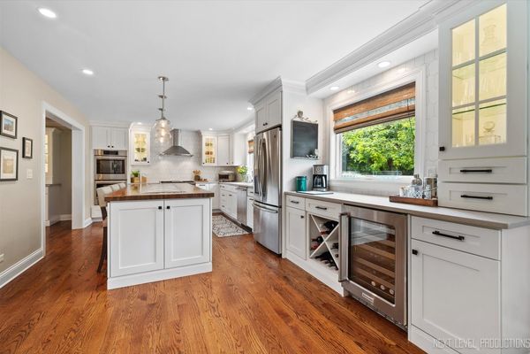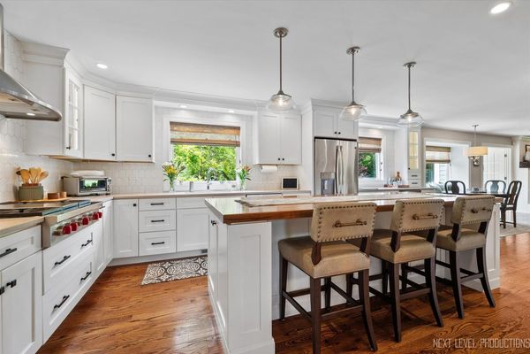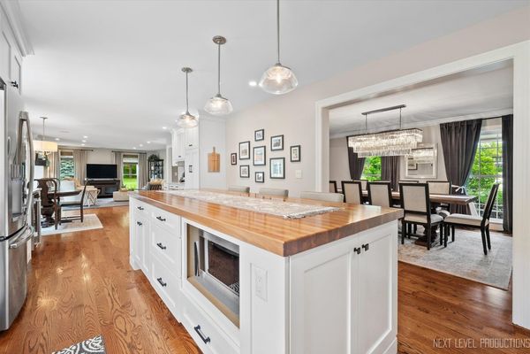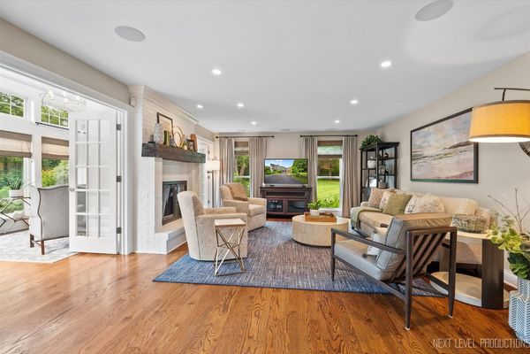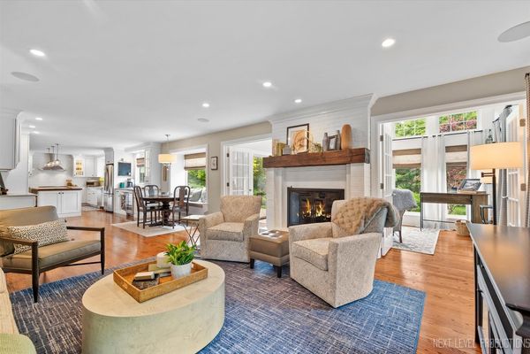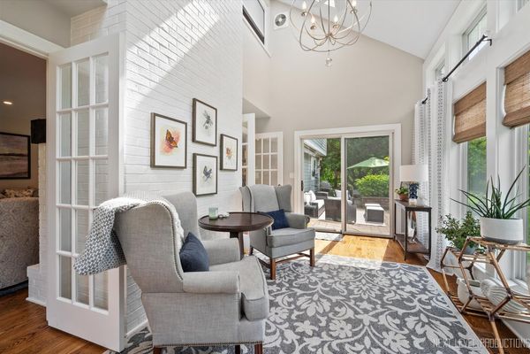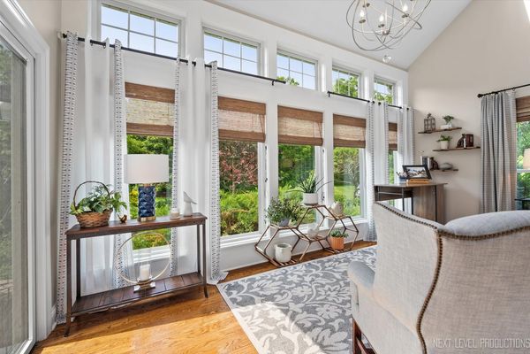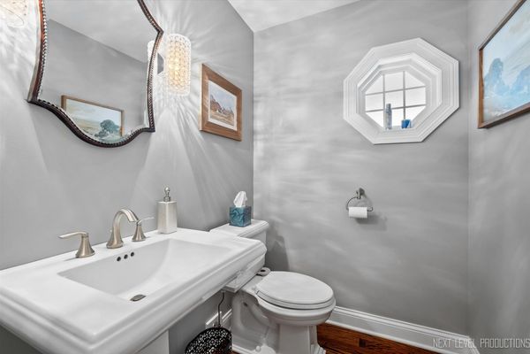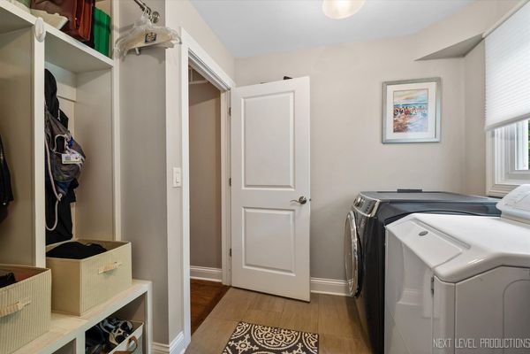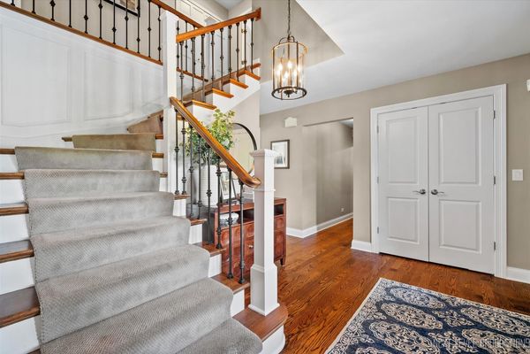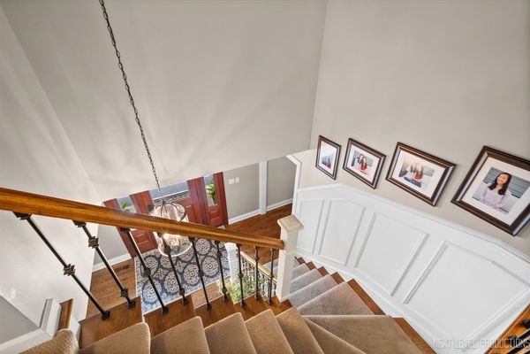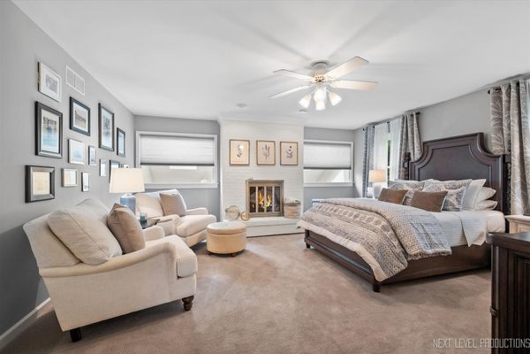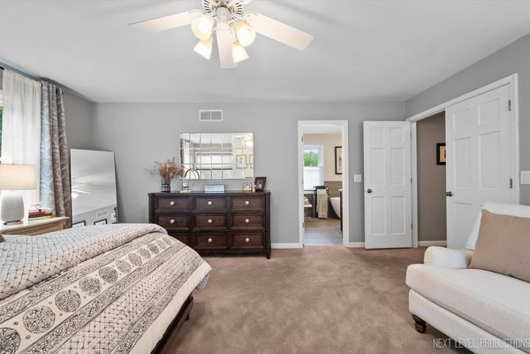39W831 Hoeweed Lane
St. Charles, IL
60175
About this home
This totally updated home is perfect in every way and is on a beautifully landscaped wooded private cul-de-sac lot! You will love the big front porch that has a stone accent wall and tongue and groove ceiling! The foyer has stunning oak floors that can be found throughout the main floor. The oversized dining room has thick crown molding, built-in hutch with accent lights and a wood cased opening leading into your dream kitchen! This amazing kitchen (37x13!) was custom designed and offers white Shaker style cabinets (some with glass fronts and lighting), quartz c-tops, butcher block island, hi-end SS appliances: Wolf, Bosch...double oven, armoire refrigerator, under counter microwave, dishwasher and beverage cooler, breakfast bar, planning desk and eating space with built-in window seat overlooking the professionally landscaped yard!! The cozy family room has a floor to ceiling brick fireplace, recessed lighting and double French doors that open to an impressive 4-season sunroom with vaulted ceiling with skylights, brick accent wall and panoramic views of the yard!! Main floor laundry room with built-in cubbies, cabinets and utility sink. The primary bedroom suite boasts a floor to ceiling brick fireplace, ceiling fan/light, dual walk-in closets with built-ins...renovated en-suite bath--dual sink granite topped vanity, slipper tub and oversized shower with custom tile wall and glass surround. Three spacious secondary bedrooms with ceiling fan/lights and generous closet space. Updated full hall bath with granite topped vanity and shower/tub combo. Quality finished basement with big rec room, exercise room, music room, full bath with granite topped vanity and beautiful shower with custom tile and glass doors...and there is plenty of storage in the unfinished portion. Desirable cul-de-sac location and a picturesque lot with mature trees and perennials to enjoy all year while you sit on your expansive multi-level brick paved patios that span the width of this very special home!! Experience the country feel while being just a short distance from downtown St. Charles and all the dining and shopping along Randall Rd. too! Don't miss this one!!
