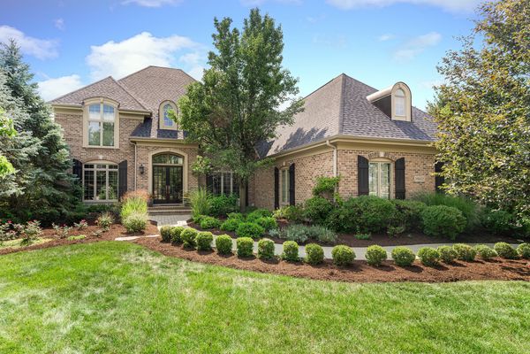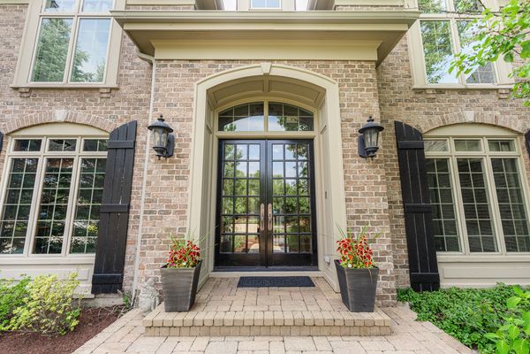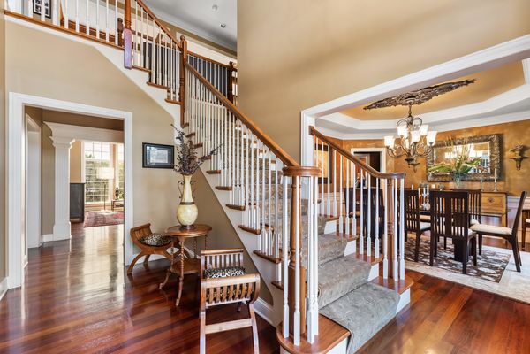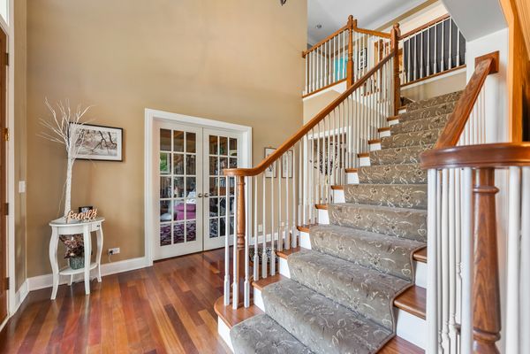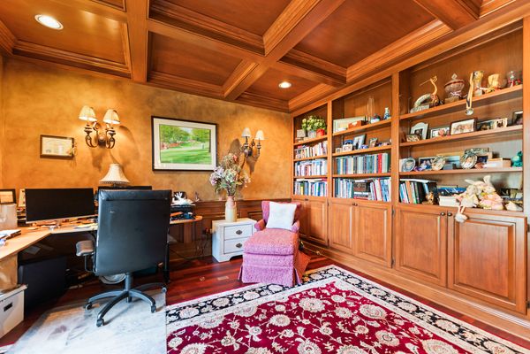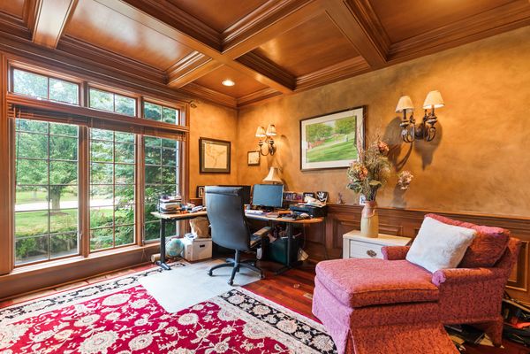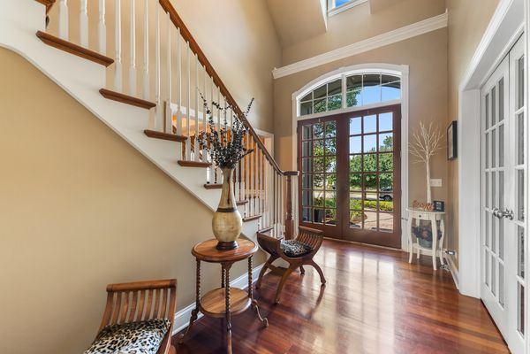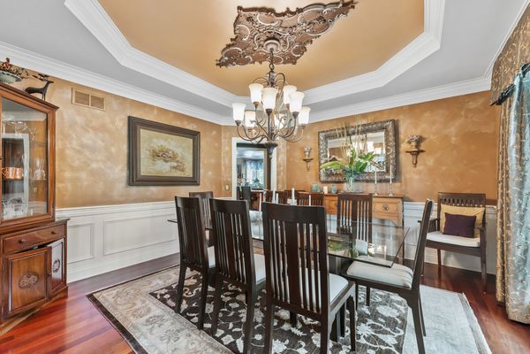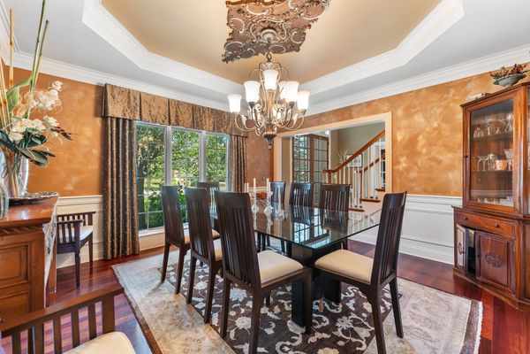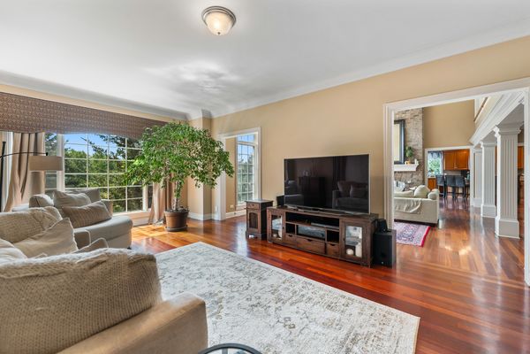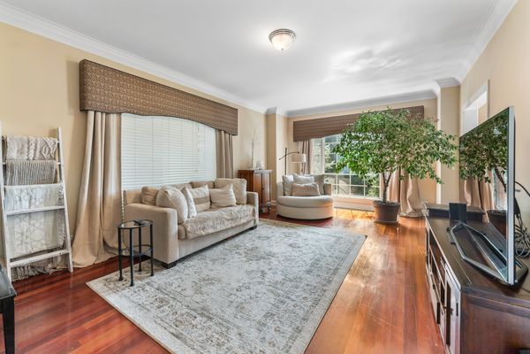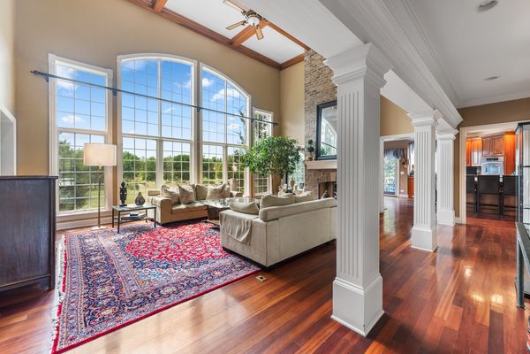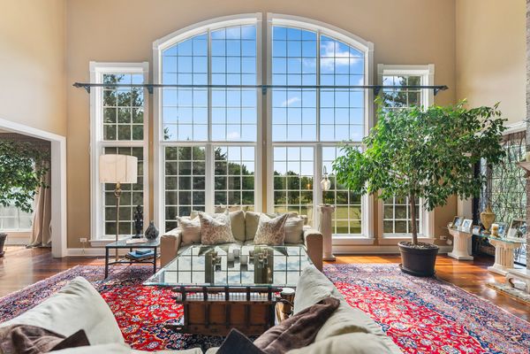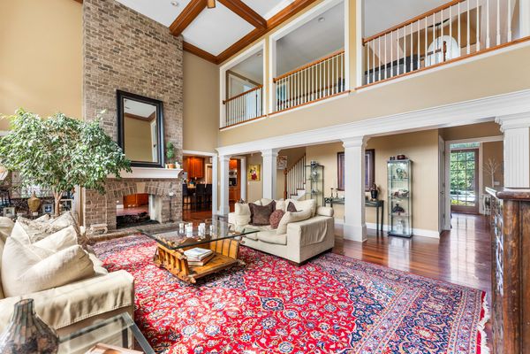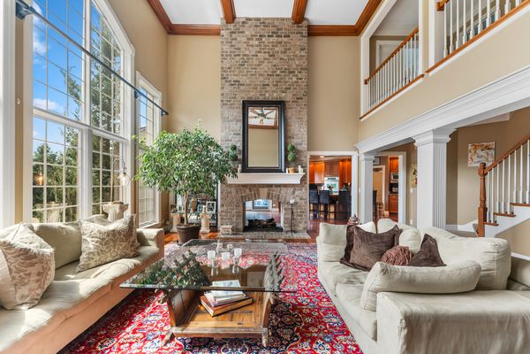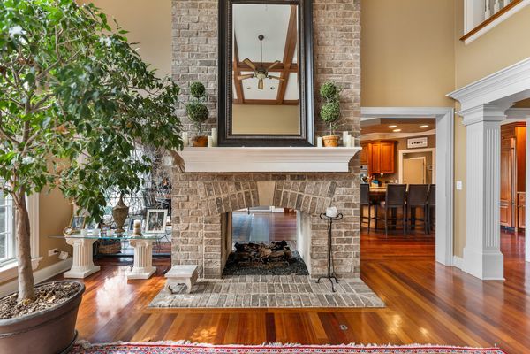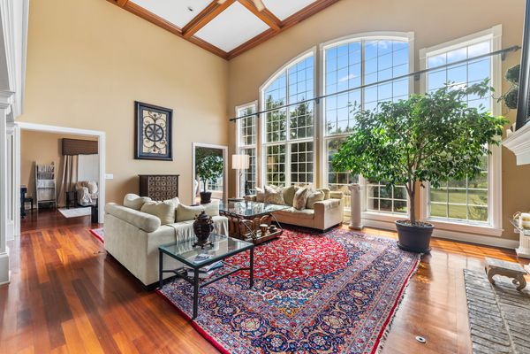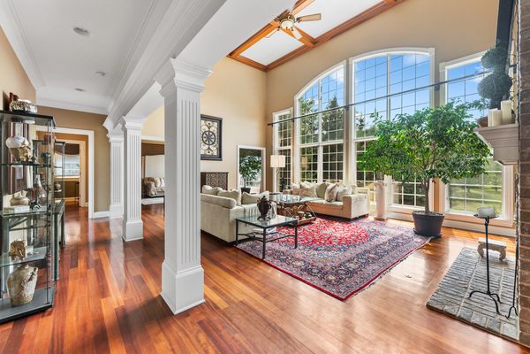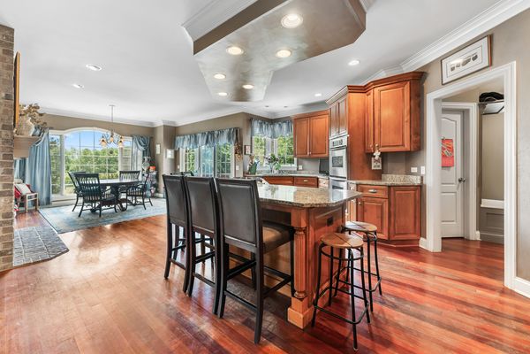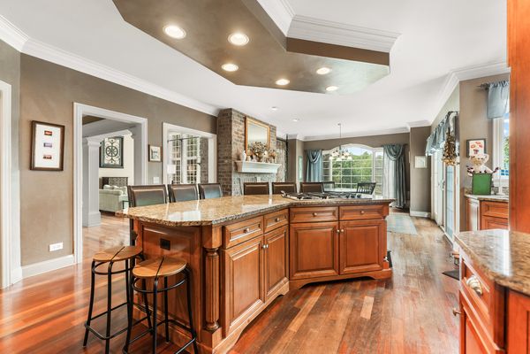39W825 Goldenrod Drive
St. Charles, IL
60175
About this home
Welcome to a stunning walkout home nestled in the sought-after Prairie Lakes community of St. Charles. As you step inside, you're greeted by a grand two-story foyer adorned with a breathtaking chandelier, setting the tone for the elegance that awaits. The formal living room and first-floor office, both featuring high-end finishes, provide perfect spaces for work and relaxation. Entertain with ease in the exquisite dining room, boasting detailed ceilings and a convenient wet bar. The expansive family room, highlighted by a magnificent two-story fireplace, flows seamlessly into the kitchen. Here, you'll find SS appliances and picturesque backyard views, along with an eating area and breakfast bar, providing easy access to your deck and patio. Throughout the first floor, rich crown molding and Brazilian cherry floors enhance the luxurious ambiance. The primary suite is designed with high-end finishes and includes a luxurious bathroom featuring his and hers sinks, an incredible shower, and a whirlpool tub. The additional bedrooms are equally spacious! This home also offers a 3-car garage and is situated on a prime lot with mature trees and grand views. St. Charles is renowned for its highly-rated park district, golf courses, and excellent D303 Schools. The vibrant downtown area boasts fabulous restaurants, shopping, and stunning riverfront views.
