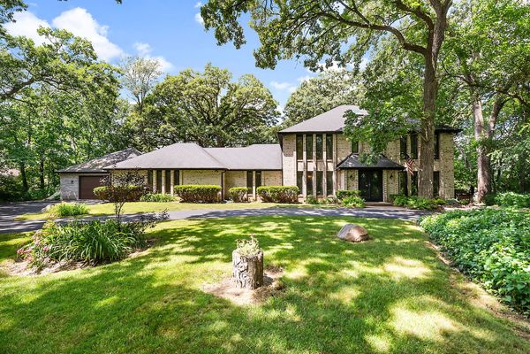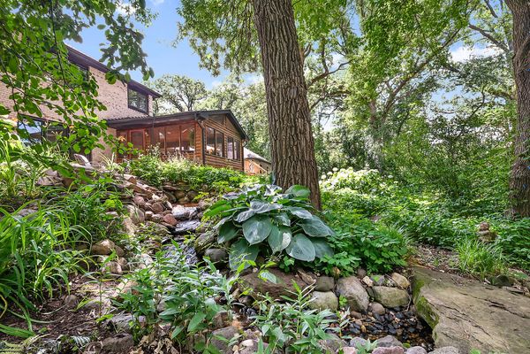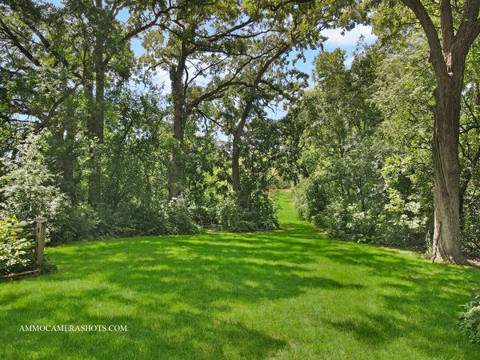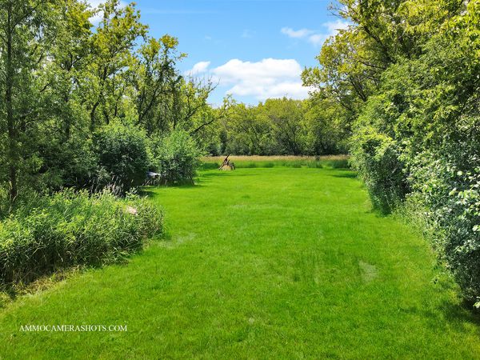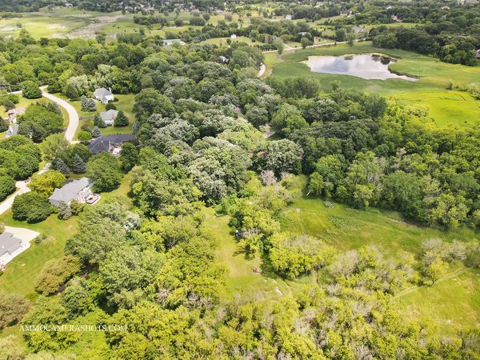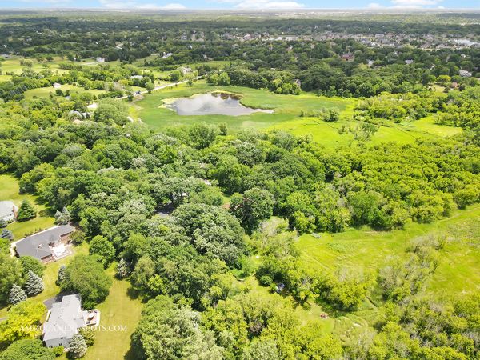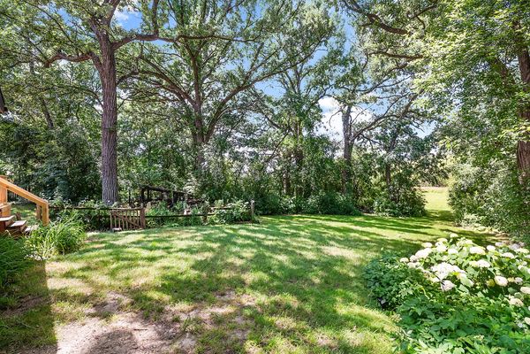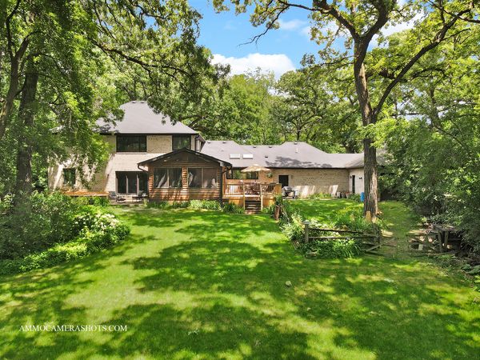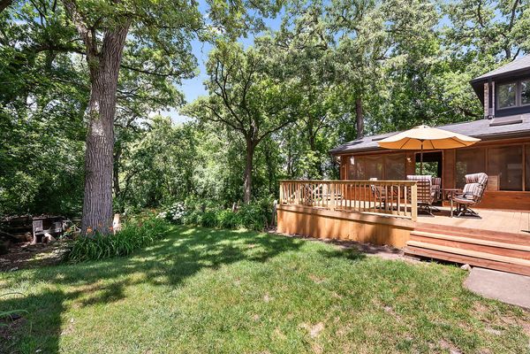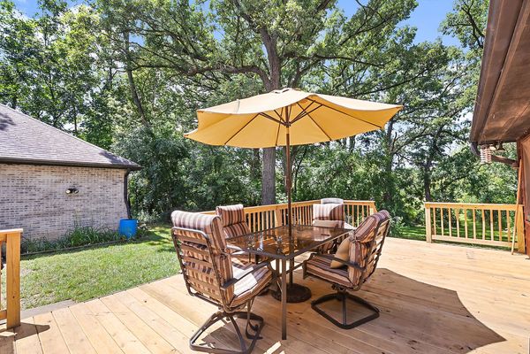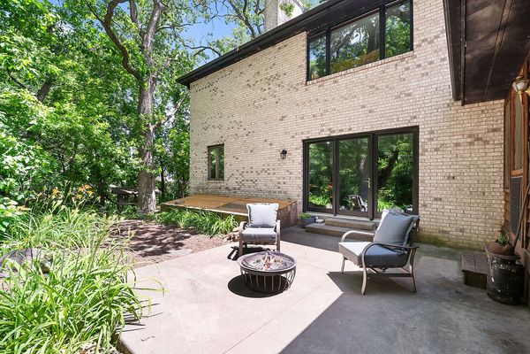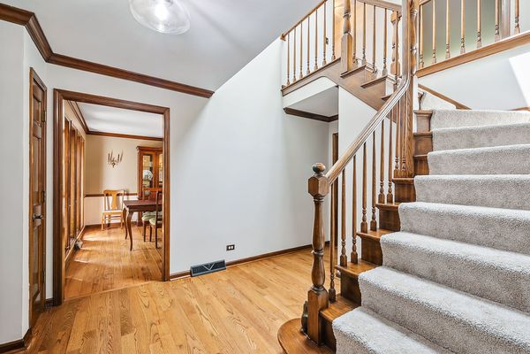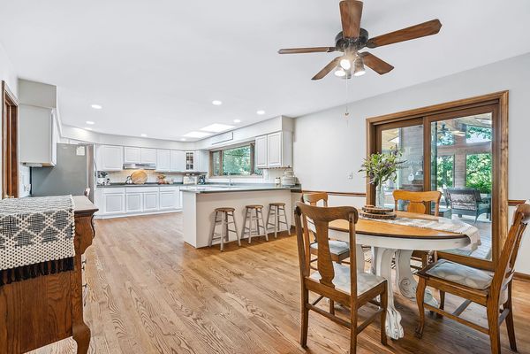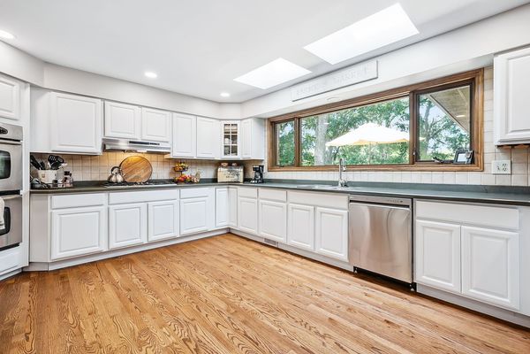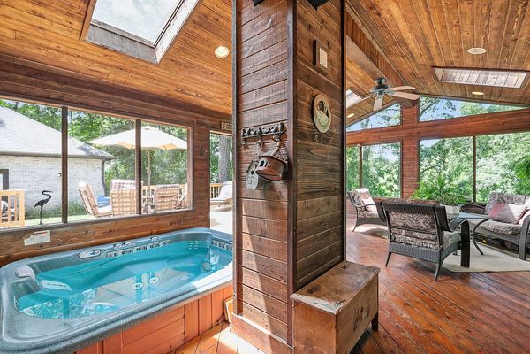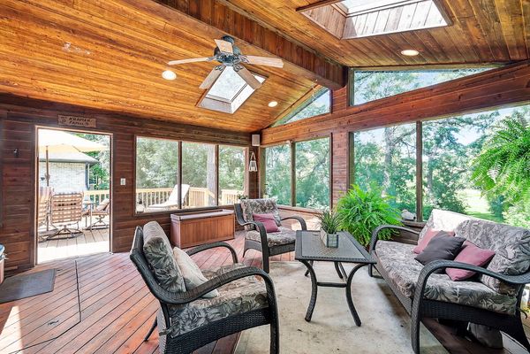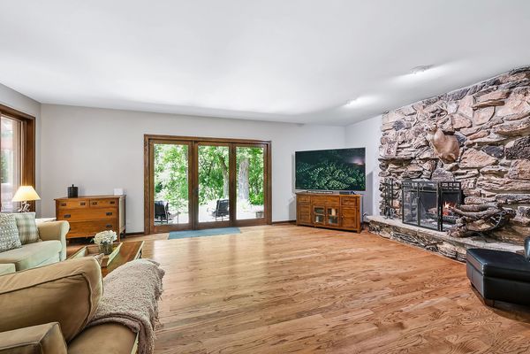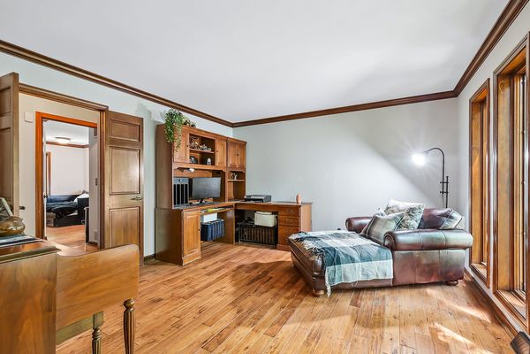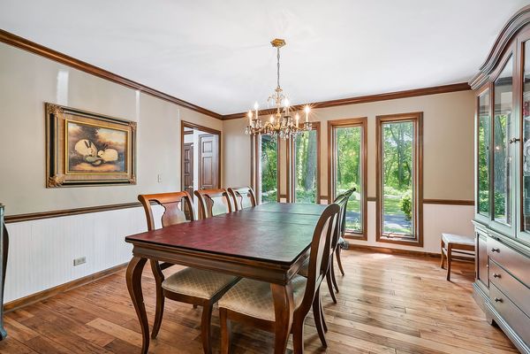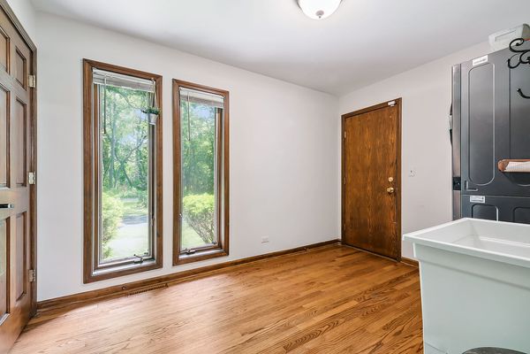39W784 Deerhaven Trail
St. Charles, IL
60175
About this home
Nestled at the end of a tranquil cul-de-sac in St. Charles' sought-after west side, this expansive all-brick home spanning over 5, 000 sqft invites you to embrace a life of serene luxury. Set on a sprawling 1.99-acre wooded lot, the property offers a rare blend of privacy and natural beauty, with sweeping views of wildlife and the adjacent forest preserve creating a picturesque backdrop. As you step inside, the heart of the home unfolds with a beautifully updated kitchen, where morning light filters through a large picture window, casting a warm glow over the new appliances and chic cabinetry. Adjacent, the kitchen's eat-in area seamlessly connects to a screened porch-a tranquil oasis adorned with a hot tub and ample space for lounging, perfect for savoring your morning coffee or hosting evening gatherings under the stars. From the porch, step onto the brand new deck that overlooks the lush backyard, where the rustling leaves and occasional glimpse of wildlife remind you of the natural sanctuary you call home. Inside, a spacious family room beckons with its cozy ambiance and direct access to the porch, ideal for unwinding after a long day or enjoying quiet moments with loved ones. Upstairs, the master suite awaits-a sanctuary unto itself with a generous walk-in closet, a spa-like bathroom featuring a luxurious soaking tub and a private enclosed balcony, where you can retreat for peaceful moments amidst the treetops. Two additional bedrooms share a well-appointed hallway bathroom, offering comfort and space for family or guests. The finished basement expands the home's offerings with a versatile layout-complete with a recreation area for lively gatherings, a stylish bar for entertaining, and a private bedroom and full bathroom for overnight guests or quiet retreats. With exterior walk-out access to the backyard, every corner of this home seamlessly blends indoor comfort with the beauty of nature. A spacious 4-car garage provides ample storage for vehicles and outdoor gear, ensuring every convenience is at your fingertips. This property is more than just a home; it's an invitation to live amidst tranquility and luxury, where every detail has been thoughtfully curated to enhance your lifestyle.Don't miss your chance to experience the unparalleled charm and serenity of this St. Charles retreat-schedule your visit today and envision the life you've always dreamed of in this extraordinary sanctuary.
